Refine by:
Budget
Sort by:Popular Today
1 - 20 of 2,772 photos
Item 1 of 3

Inspiration for a small contemporary cloakroom in London with flat-panel cabinets, blue cabinets, a wall mounted toilet, blue tiles, metro tiles, blue walls, porcelain flooring, a built-in sink, engineered stone worktops, white floors, white worktops and a floating vanity unit.

Modern steam shower room
This is an example of a medium sized contemporary cloakroom in London with flat-panel cabinets, light wood cabinets, a wall mounted toilet, green tiles, metro tiles, green walls, porcelain flooring, a built-in sink, beige floors, feature lighting and a floating vanity unit.
This is an example of a medium sized contemporary cloakroom in London with flat-panel cabinets, light wood cabinets, a wall mounted toilet, green tiles, metro tiles, green walls, porcelain flooring, a built-in sink, beige floors, feature lighting and a floating vanity unit.

White and Black powder room with shower. Beautiful mosaic floor and Brass accesories
Inspiration for a small classic cloakroom in Houston with freestanding cabinets, black cabinets, a one-piece toilet, white tiles, metro tiles, white walls, marble flooring, a built-in sink, marble worktops, multi-coloured floors, grey worktops, a freestanding vanity unit and panelled walls.
Inspiration for a small classic cloakroom in Houston with freestanding cabinets, black cabinets, a one-piece toilet, white tiles, metro tiles, white walls, marble flooring, a built-in sink, marble worktops, multi-coloured floors, grey worktops, a freestanding vanity unit and panelled walls.

Farmhouse bathroom
Photographer: Rob Karosis
Photo of a medium sized farmhouse bathroom in New York with open cabinets, dark wood cabinets, a corner shower, white tiles, metro tiles, white walls, ceramic flooring, a built-in sink, wooden worktops, multi-coloured floors, an open shower and brown worktops.
Photo of a medium sized farmhouse bathroom in New York with open cabinets, dark wood cabinets, a corner shower, white tiles, metro tiles, white walls, ceramic flooring, a built-in sink, wooden worktops, multi-coloured floors, an open shower and brown worktops.
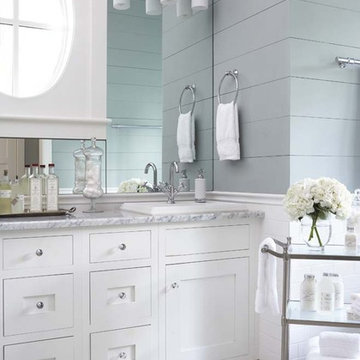
This lovely home sits in one of the most pristine and preserved places in the country - Palmetto Bluff, in Bluffton, SC. The natural beauty and richness of this area create an exceptional place to call home or to visit. The house lies along the river and fits in perfectly with its surroundings.
4,000 square feet - four bedrooms, four and one-half baths
All photos taken by Rachael Boling Photography

These beautiful bathrooms located in Rancho Santa Fe were in need of a major upgrade. Once having dated dark cabinets, the desired bright design was wanted. Beautiful white cabinets with modern pulls and classic faucets complete the double vanity. The shower with long subway tiles and black grout! Colored grout is a trend and it looks fantastic in this bathroom. The walk in shower has beautiful tiles and relaxing shower heads. Both of these bathrooms look fantastic and look modern and complementary to the home.
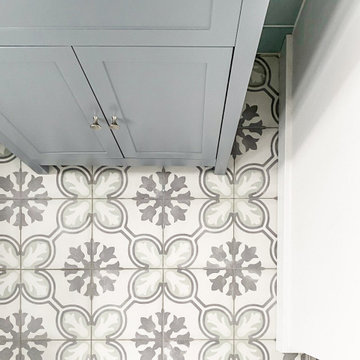
A budget-friendly family bathroom in a Craftsman-style home, using off-the-shelf fixtures and fittings with statement floor tile and metro wall tile.
This is an example of a medium sized contemporary bathroom in London with shaker cabinets, grey cabinets, a built-in bath, a shower/bath combination, a one-piece toilet, blue tiles, metro tiles, white walls, ceramic flooring, a built-in sink, marble worktops, grey floors, a hinged door, white worktops, a single sink and a freestanding vanity unit.
This is an example of a medium sized contemporary bathroom in London with shaker cabinets, grey cabinets, a built-in bath, a shower/bath combination, a one-piece toilet, blue tiles, metro tiles, white walls, ceramic flooring, a built-in sink, marble worktops, grey floors, a hinged door, white worktops, a single sink and a freestanding vanity unit.

This is an example of a large beach style ensuite bathroom in Minneapolis with shaker cabinets, black cabinets, a freestanding bath, a shower/bath combination, a two-piece toilet, white tiles, metro tiles, grey walls, porcelain flooring, a built-in sink, engineered stone worktops, white floors, grey worktops, a shower bench, double sinks, a built in vanity unit and wallpapered walls.
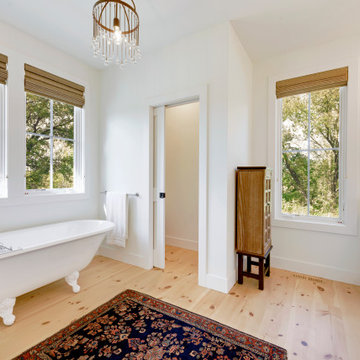
Pine flooring accents the claw foot tub beautifully.
Design ideas for a medium sized rural ensuite bathroom in Minneapolis with shaker cabinets, white cabinets, a claw-foot bath, an alcove shower, a one-piece toilet, white tiles, metro tiles, white walls, light hardwood flooring, a built-in sink, engineered stone worktops, brown floors, a hinged door and white worktops.
Design ideas for a medium sized rural ensuite bathroom in Minneapolis with shaker cabinets, white cabinets, a claw-foot bath, an alcove shower, a one-piece toilet, white tiles, metro tiles, white walls, light hardwood flooring, a built-in sink, engineered stone worktops, brown floors, a hinged door and white worktops.
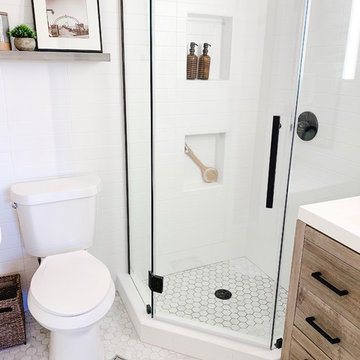
A full bathroom in a small space comes with its own set of challenges; our number one objective was to make it feel larger, airy, and brighter. We wanted to create a desirable, spa-like environment that the homeowners would feel rejuvenated in.
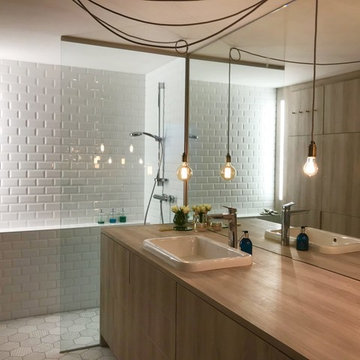
The client wanted to have an existing apartment remodeled and the kitchen, the bathroom and the powder room redesigned on a large-scale. For this purpose, the existing kitchen was gutted and also the wall to the storeroom was removed, which created much more space. She wanted a central kitchen element as a meeting place for family, friends and guests, flanked by a simple kitchenette and a wall unit with maximum storage space. A two-sided
access to the kitchen makes it now easy to store purchases on short distances and to reach the nearby dining table in the open plan living area. White was chosen as the basic color for the cabinet furniture, which blends perfectly with the warm wooden elements of the surface material and the floor made of patterned ceramic tiles. All seems cozy and homely. Suspended lamps with vintage settings give the room a special touch.
The existing interior bathroom was also gutted. We replaced the bathtub with a generous shower facility. The vanity unit in a classic oak look provides a lot of storage space, even for a washing machine and a dryer. The opposite wall construction offers additional storage space for a variety of personal items, but also technical units such as a hot water tank. The generous mirror coating creates a greatly enlarged space that turns this small bathroom into a spa oasis.
The open-plan two-floor room concept was elegantly coordinated in terms of colors – white as the dominant color is alternated by delicate shades of gray. The existing wooden staircase was color-adapted with a special coating. Minimalist elements such as a fireplace in a concrete look give the room a modern touch, without neglecting the factor of coziness.

Urban Industrial style in this bathroom is a match made in heaven, with a sleek modern space infusing bold character and a sense of history.
SMS Projects

Photo by Bret Gum
Wallpaper by Farrow & Ball
Vintage washstand converted to vanity with drop-in sink
Vintage medicine cabinets
Sconces by Rejuvenation
White small hex tile flooring
White wainscoting with green chair rail
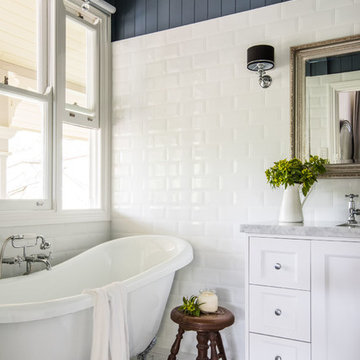
Hannah Puechmarin
Design ideas for a medium sized farmhouse ensuite bathroom in Brisbane with white cabinets, a claw-foot bath, white tiles, metro tiles, blue walls, porcelain flooring, a built-in sink, marble worktops and recessed-panel cabinets.
Design ideas for a medium sized farmhouse ensuite bathroom in Brisbane with white cabinets, a claw-foot bath, white tiles, metro tiles, blue walls, porcelain flooring, a built-in sink, marble worktops and recessed-panel cabinets.
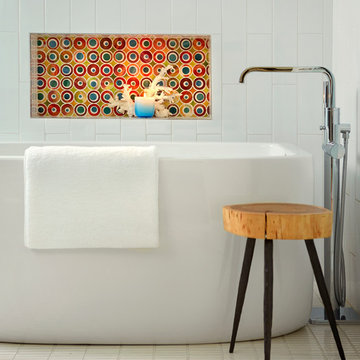
Medium sized contemporary ensuite bathroom in San Francisco with raised-panel cabinets, light wood cabinets, a freestanding bath, a walk-in shower, a one-piece toilet, white tiles, metro tiles, white walls, ceramic flooring and a built-in sink.
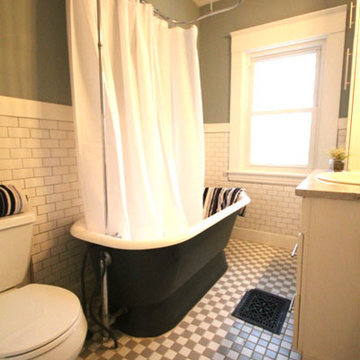
Carly Visser
This is an example of a farmhouse bathroom in Grand Rapids with a built-in sink, white cabinets, granite worktops, a claw-foot bath, a walk-in shower, a two-piece toilet, white tiles and metro tiles.
This is an example of a farmhouse bathroom in Grand Rapids with a built-in sink, white cabinets, granite worktops, a claw-foot bath, a walk-in shower, a two-piece toilet, white tiles and metro tiles.
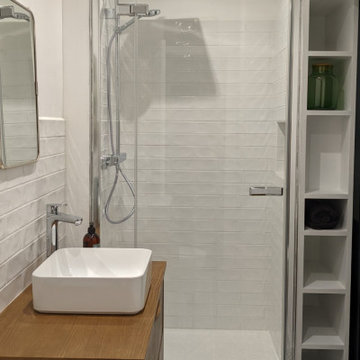
rénovation complète de la salle de bain ( conseils et élaboration planches déco d'accompagnement )
Design ideas for a small contemporary shower room bathroom in Other with beaded cabinets, medium wood cabinets, an alcove shower, white tiles, metro tiles, cement flooring, a built-in sink, grey floors, a hinged door, a single sink and a freestanding vanity unit.
Design ideas for a small contemporary shower room bathroom in Other with beaded cabinets, medium wood cabinets, an alcove shower, white tiles, metro tiles, cement flooring, a built-in sink, grey floors, a hinged door, a single sink and a freestanding vanity unit.
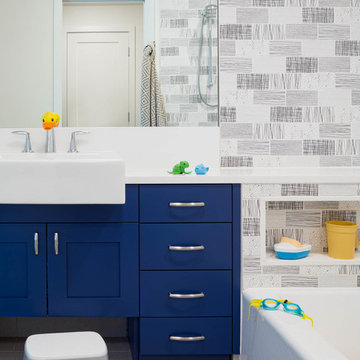
Inspiration for a medium sized classic family bathroom in Seattle with blue cabinets, an alcove bath, a shower/bath combination, black and white tiles, metro tiles, multi-coloured walls, a built-in sink, engineered stone worktops, grey floors, a shower curtain, white worktops and shaker cabinets.

Farmhouse bathroom with three faucets and an open vanity for extra storage.
Photographer: Rob Karosis
Photo of a large rural shower room bathroom in New York with open cabinets, dark wood cabinets, a corner bath, a walk-in shower, white tiles, metro tiles, white walls, ceramic flooring, a built-in sink, wooden worktops, brown floors, an open shower and brown worktops.
Photo of a large rural shower room bathroom in New York with open cabinets, dark wood cabinets, a corner bath, a walk-in shower, white tiles, metro tiles, white walls, ceramic flooring, a built-in sink, wooden worktops, brown floors, an open shower and brown worktops.
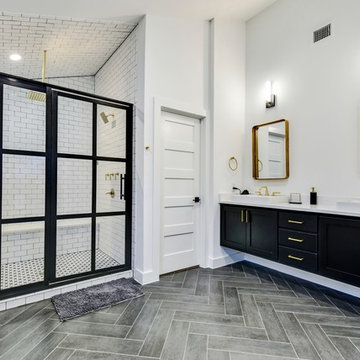
Travis Baker, Twist Tours
Photo of a modern ensuite bathroom in Austin with shaker cabinets, black cabinets, a double shower, white tiles, metro tiles, white walls, a built-in sink, grey floors, a hinged door and white worktops.
Photo of a modern ensuite bathroom in Austin with shaker cabinets, black cabinets, a double shower, white tiles, metro tiles, white walls, a built-in sink, grey floors, a hinged door and white worktops.
Bathroom and Cloakroom with Metro Tiles and a Built-In Sink Ideas and Designs
1

