Refine by:
Local Results
Budget
Sort by:Popular Today
141 - 160 of 668 photos
Item 1 of 3

Photo of a large classic ensuite bathroom in Nashville with shaker cabinets, white cabinets, a freestanding bath, a built-in shower, a two-piece toilet, white tiles, metro tiles, white walls, slate flooring, a submerged sink, marble worktops, black floors, a hinged door, white worktops, a wall niche, a single sink, a built in vanity unit, a vaulted ceiling and tongue and groove walls.
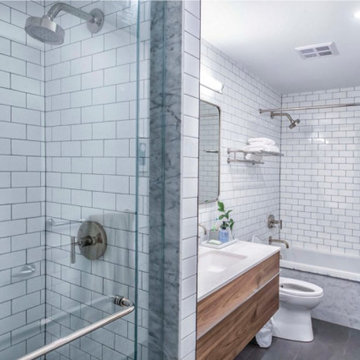
Ground Up Constructing
Photo of a medium sized modern bathroom in Toronto with flat-panel cabinets, dark wood cabinets, an alcove bath, an alcove shower, a one-piece toilet, white tiles, metro tiles, white walls, slate flooring, a submerged sink, black floors, a shower curtain and white worktops.
Photo of a medium sized modern bathroom in Toronto with flat-panel cabinets, dark wood cabinets, an alcove bath, an alcove shower, a one-piece toilet, white tiles, metro tiles, white walls, slate flooring, a submerged sink, black floors, a shower curtain and white worktops.
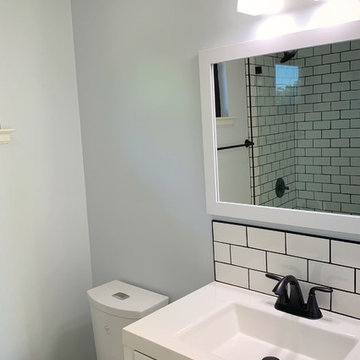
Design ideas for a small traditional shower room bathroom in San Francisco with flat-panel cabinets, white cabinets, an alcove shower, white tiles, metro tiles, slate flooring, an integrated sink, solid surface worktops, an open shower and white worktops.
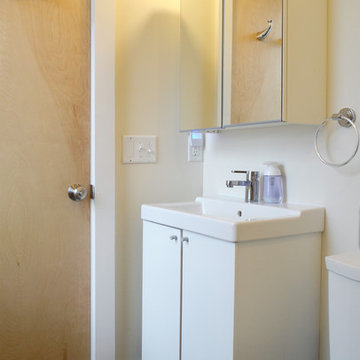
Small traditional shower room bathroom in Portland Maine with flat-panel cabinets, white cabinets, a two-piece toilet, white walls, slate flooring, a built-in sink, grey floors, an alcove shower, white tiles, metro tiles and a sliding door.
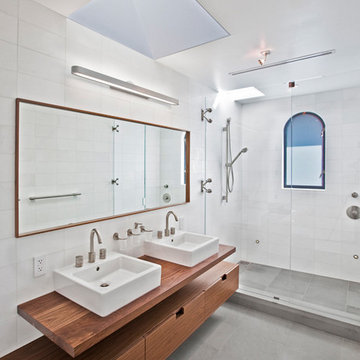
This project was the complete renovation of a 3,500 square foot home. Through a horizontal addition and extensive subterranean excavation, an additional 4,000 square feet were added to the residence.
Working to bring the beauty of the surrounding landscape into the home, large panels of glazing were used for much of the homes exterior, while an open floor plan compliments the space creating a bright and natural feel within the home.
The staircase that became a center piece of the home’s interior uses cantilever wood treads, glass guardrails and walls with open risers to maintain key lines of sight through the home. Steel columns and exposed black trusses provide an enriching contrast to the rich wood tones in the ceiling.
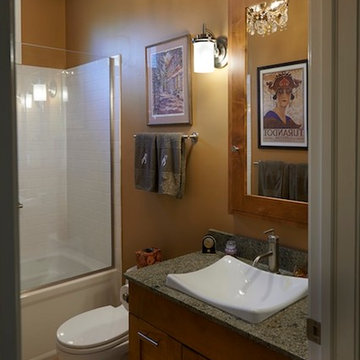
Design ideas for a medium sized bohemian shower room bathroom in New York with an alcove bath, a shower/bath combination, a two-piece toilet, white tiles, metro tiles, brown walls, slate flooring and a vessel sink.
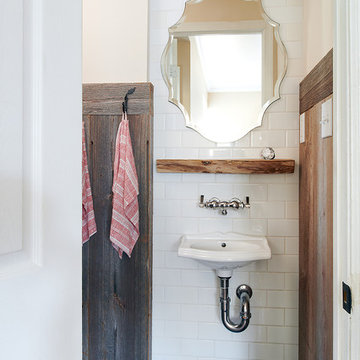
Inspiration for a small rustic bathroom in Philadelphia with white tiles, metro tiles, white walls, slate flooring, a wall-mounted sink and black floors.
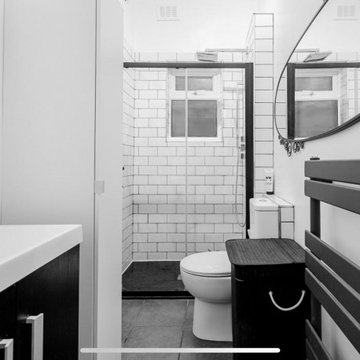
Small contemporary shower room bathroom in London with freestanding cabinets, black cabinets, a double shower, a one-piece toilet, black and white tiles, metro tiles, white walls, slate flooring, a sliding door, a single sink and a freestanding vanity unit.
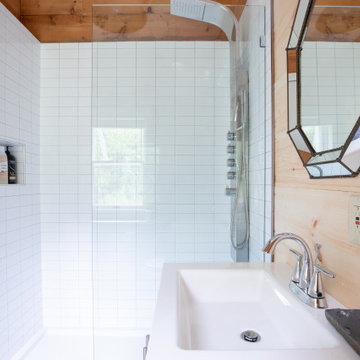
This small bathroom off the master bedroom was updated from a tiny camp toilet room to incorporate a walk in shower.
The apartment was renovated for rental space or to be used by family when visiting.
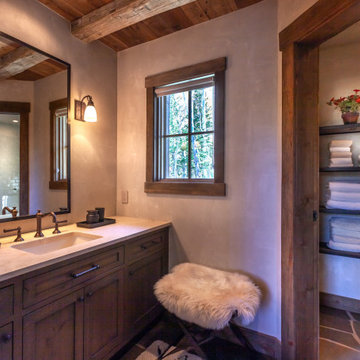
Design ideas for a large rustic shower room bathroom in Denver with shaker cabinets, dark wood cabinets, an alcove bath, a shower/bath combination, white tiles, metro tiles, grey walls, slate flooring, a submerged sink, black floors, a hinged door, beige worktops and a built in vanity unit.
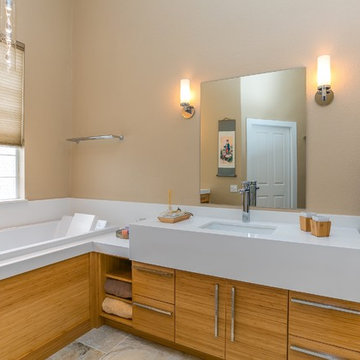
Glenn Johnson
Inspiration for a medium sized world-inspired ensuite bathroom in Tampa with flat-panel cabinets, medium wood cabinets, a japanese bath, a walk-in shower, white tiles, metro tiles, beige walls, slate flooring, a submerged sink, engineered stone worktops and an open shower.
Inspiration for a medium sized world-inspired ensuite bathroom in Tampa with flat-panel cabinets, medium wood cabinets, a japanese bath, a walk-in shower, white tiles, metro tiles, beige walls, slate flooring, a submerged sink, engineered stone worktops and an open shower.
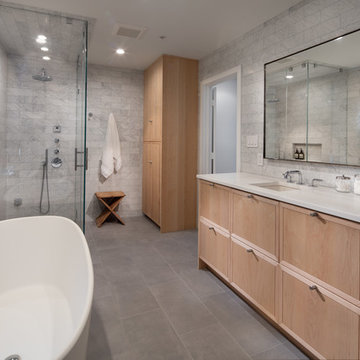
Coming from all white everything, our client requested the master bathroom incorporate a pallet of colors inspired by raw materials such as slate and maple. We started with a base of cement-look porcelain floor tile by TileBar, matched with Carrara marble by Architectural Ceramics on the walls. The contemporary freestanding bathtub is by Wetstyle and all fixtures are from the Flyte collection by Waterworks. The maple cabinets and vanity are custom built, and the raw steel mirror was fabricated for us locally in Maryland by Iron Thor Welding.
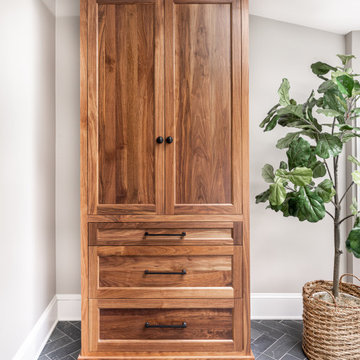
Inspiration for a medium sized traditional ensuite bathroom in Philadelphia with flat-panel cabinets, white cabinets, a freestanding bath, an alcove shower, a two-piece toilet, white tiles, metro tiles, grey walls, slate flooring, a submerged sink, engineered stone worktops, black floors, a hinged door, white worktops, a shower bench, double sinks and a built in vanity unit.
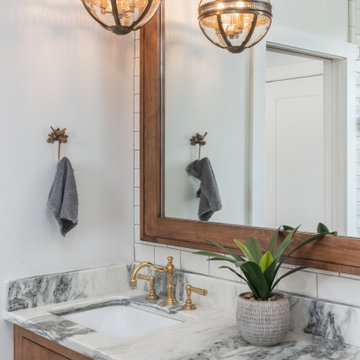
Master vanity with granite countertop and custom base
Design ideas for a medium sized country ensuite bathroom in Tampa with shaker cabinets, a one-piece toilet, metro tiles, white walls, a submerged sink, marble worktops, white worktops, double sinks, a built in vanity unit, medium wood cabinets, a double shower, slate flooring, black floors and a hinged door.
Design ideas for a medium sized country ensuite bathroom in Tampa with shaker cabinets, a one-piece toilet, metro tiles, white walls, a submerged sink, marble worktops, white worktops, double sinks, a built in vanity unit, medium wood cabinets, a double shower, slate flooring, black floors and a hinged door.

Custom master bath renovation designed for spa-like experience. Contemporary custom floating washed oak vanity with Virginia Soapstone top, tambour wall storage, brushed gold wall-mounted faucets. Concealed light tape illuminating volume ceiling, tiled shower with privacy glass window to exterior; matte pedestal tub. Niches throughout for organized storage.
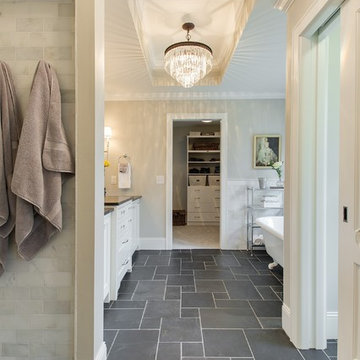
Inspiration for a large traditional ensuite bathroom in Minneapolis with recessed-panel cabinets, white cabinets, a claw-foot bath, a walk-in shower, beige tiles, metro tiles, beige walls, slate flooring, a submerged sink and soapstone worktops.
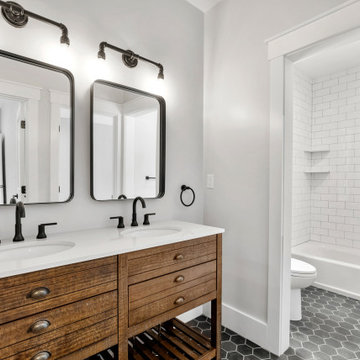
This is an example of a large country shower room bathroom in Boston with open cabinets, medium wood cabinets, a built-in bath, a shower/bath combination, a one-piece toilet, white tiles, metro tiles, grey walls, slate flooring, a submerged sink, engineered stone worktops, grey floors, a shower curtain, white worktops, double sinks and a freestanding vanity unit.
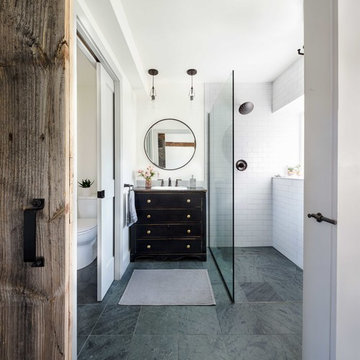
Photos by Lindsay Selin Photography.
Winner, 2019 Efficiency Vermont Best of the Best Award for Innovation in Residential New Construction
This is an example of a country bathroom in Boston with freestanding cabinets, black cabinets, a walk-in shower, white tiles, metro tiles, white walls, slate flooring, a built-in sink and an open shower.
This is an example of a country bathroom in Boston with freestanding cabinets, black cabinets, a walk-in shower, white tiles, metro tiles, white walls, slate flooring, a built-in sink and an open shower.

Martha O'Hara Interiors, Interior Design & Photo Styling | Roberts Wygal, Builder | Troy Thies, Photography | Please Note: All “related,” “similar,” and “sponsored” products tagged or listed by Houzz are not actual products pictured. They have not been approved by Martha O’Hara Interiors nor any of the professionals credited. For info about our work: design@oharainteriors.com
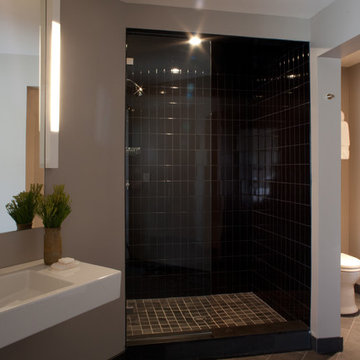
The bathroom has honed slate flooring and black glossy subway tile. We offset the pedestrian quality of typical subway tile by installing it stacked, vertically and by using teal grout. The minimalist qualities of the sleek sconces and simple polished nickel faucet create a sense of luxury in a "home away from home". Photo by Meredith Heuer
Bathroom and Cloakroom with Metro Tiles and Slate Flooring Ideas and Designs
8

