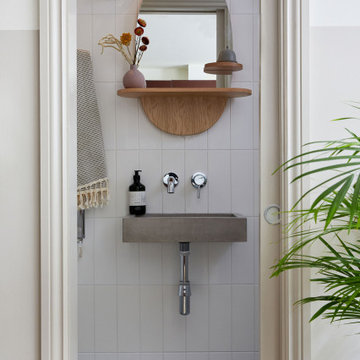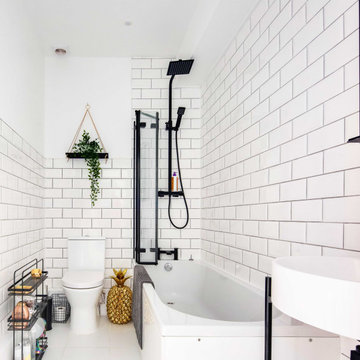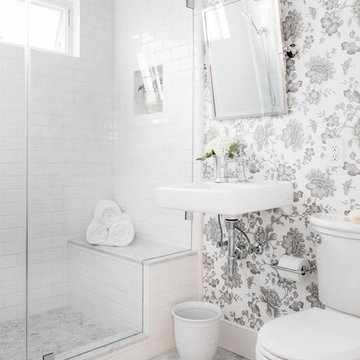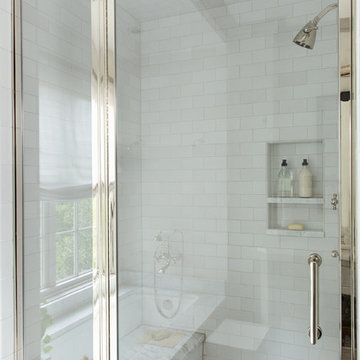Refine by:
Budget
Sort by:Popular Today
1 - 20 of 50,286 photos
Item 1 of 3

When we were asked by our clients to help fully overhaul this grade II listed property. We knew we needed to consider the spaces for modern day living and make it as open and light and airy as possible. There were a few specifics from our client, but on the whole we were left to the design the main brief being modern country with colour and pattern. There were some challenges along the way as the house is octagonal in shape and some rooms, especially the principal ensuite were quite a challenge.

This is an example of a small contemporary bathroom in London with flat-panel cabinets, blue cabinets, a wall mounted toilet, blue tiles, metro tiles, grey walls, porcelain flooring, a wall-mounted sink, engineered stone worktops, grey floors, white worktops and a floating vanity unit.

brick wall
white subw
Contemporary bathroom in Buckinghamshire with flat-panel cabinets, dark wood cabinets, a shower/bath combination, white tiles, metro tiles, white walls, concrete flooring, a vessel sink, grey floors, an open shower, white worktops, a single sink and a floating vanity unit.
Contemporary bathroom in Buckinghamshire with flat-panel cabinets, dark wood cabinets, a shower/bath combination, white tiles, metro tiles, white walls, concrete flooring, a vessel sink, grey floors, an open shower, white worktops, a single sink and a floating vanity unit.

Photo of a contemporary ensuite bathroom in London with flat-panel cabinets, white cabinets, black and white tiles, stone slabs, grey walls, beige floors, white worktops, a single sink and a freestanding vanity unit.

Photo of a bohemian cloakroom in Manchester with a two-piece toilet, black tiles, metro tiles, green walls, medium hardwood flooring, a wall-mounted sink and brown floors.

This is an example of a contemporary bathroom in Cardiff with white tiles, metro tiles, white walls, a console sink, blue floors and a single sink.

Modern steam shower room
This is an example of a medium sized contemporary cloakroom in London with flat-panel cabinets, light wood cabinets, a wall mounted toilet, green tiles, metro tiles, green walls, porcelain flooring, a built-in sink, beige floors, feature lighting and a floating vanity unit.
This is an example of a medium sized contemporary cloakroom in London with flat-panel cabinets, light wood cabinets, a wall mounted toilet, green tiles, metro tiles, green walls, porcelain flooring, a built-in sink, beige floors, feature lighting and a floating vanity unit.

Full refurbishment and interior design of a three bedroom warehouse conversion on a cobbled street in one of East London's coolest neighbourhoods.
The apartment was designed with entertaining in mind, keeping the decor chic yet eclectic to convey a sense of sophisticated fun. The sleek U-shaped matt grey kitchen with bespoke open-shelving opening onto the jungle inspired lounge coupled with the pale grey laminate flooring create a feeling of vast bright space.
The statement pieces play a vital role in elevating the space as a whole from the limited edition disco-ball trolley bar and super-luxe Eichholtz palm tree floor lamp to the brass egg chair imported from Amsterdam nestled in the corner of the lounge.

Photo of a large classic shower room bathroom in Minneapolis with shaker cabinets, distressed cabinets, a walk-in shower, a one-piece toilet, white tiles, metro tiles, grey walls, ceramic flooring, marble worktops and a submerged sink.

Design ideas for a classic bathroom with flat-panel cabinets, light wood cabinets, an alcove shower, white tiles, metro tiles, a submerged sink, white floors, grey worktops, a wall niche, a shower bench, a single sink and a built in vanity unit.

Camden Grace LLC
Medium sized modern shower room bathroom in New York with flat-panel cabinets, white cabinets, a walk-in shower, a one-piece toilet, white tiles, metro tiles, black walls, ceramic flooring, an integrated sink, solid surface worktops, black floors, an open shower and white worktops.
Medium sized modern shower room bathroom in New York with flat-panel cabinets, white cabinets, a walk-in shower, a one-piece toilet, white tiles, metro tiles, black walls, ceramic flooring, an integrated sink, solid surface worktops, black floors, an open shower and white worktops.

Inspiration for a farmhouse bathroom in Seattle with an alcove shower, white tiles, metro tiles, white walls, grey floors and a hinged door.

This is an example of a small traditional shower room bathroom in Phoenix with shaker cabinets, blue cabinets, an alcove bath, a shower/bath combination, white tiles, metro tiles, grey walls, porcelain flooring, a submerged sink, engineered stone worktops, a shower curtain, white worktops, a single sink, a built in vanity unit and multi-coloured floors.

Thibault Cartier
Design ideas for a mediterranean ensuite bathroom in San Francisco with shaker cabinets, grey cabinets, an alcove shower, white tiles, metro tiles, grey walls, cement flooring, a submerged sink, multi-coloured floors, a hinged door and white worktops.
Design ideas for a mediterranean ensuite bathroom in San Francisco with shaker cabinets, grey cabinets, an alcove shower, white tiles, metro tiles, grey walls, cement flooring, a submerged sink, multi-coloured floors, a hinged door and white worktops.

Rustic and modern design elements complement one another in this 2,480 sq. ft. three bedroom, two and a half bath custom modern farmhouse. Abundant natural light and face nailed wide plank white pine floors carry throughout the entire home along with plenty of built-in storage, a stunning white kitchen, and cozy brick fireplace.
Photos by Tessa Manning

Inspiration for a classic cloakroom in Sacramento with white tiles, metro tiles, a wall-mounted sink and white floors.

Full-scale interior design, architectural consultation, kitchen design, bath design, furnishings selection and project management for a home located in the historic district of Chapel Hill, North Carolina. The home features a fresh take on traditional southern decorating, and was included in the March 2018 issue of Southern Living magazine.
Read the full article here: https://www.southernliving.com/home/remodel/1930s-colonial-house-remodel
Photo by: Anna Routh

White and Black powder room with shower. Beautiful mosaic floor and Brass accesories
Inspiration for a small classic cloakroom in Houston with freestanding cabinets, black cabinets, a one-piece toilet, white tiles, metro tiles, white walls, marble flooring, a built-in sink, marble worktops, multi-coloured floors, grey worktops, a freestanding vanity unit and panelled walls.
Inspiration for a small classic cloakroom in Houston with freestanding cabinets, black cabinets, a one-piece toilet, white tiles, metro tiles, white walls, marble flooring, a built-in sink, marble worktops, multi-coloured floors, grey worktops, a freestanding vanity unit and panelled walls.

Design ideas for a medium sized classic ensuite bathroom in San Francisco with shaker cabinets, grey cabinets, a two-piece toilet, grey tiles, white tiles, stone slabs, white walls, porcelain flooring, a submerged sink and marble worktops.

Design ideas for a small contemporary shower room bathroom in Atlanta with shaker cabinets, dark wood cabinets, an alcove shower, white tiles, metro tiles, porcelain flooring, a submerged sink, marble worktops, white floors, a hinged door, a wall niche, a single sink and a freestanding vanity unit.
Bathroom and Cloakroom with Metro Tiles and Stone Slabs Ideas and Designs
1

