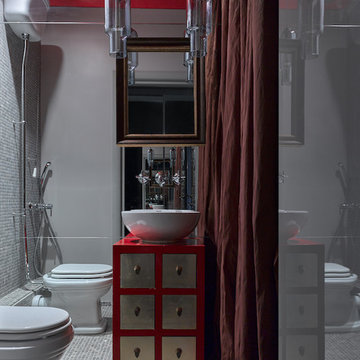Refine by:
Budget
Sort by:Popular Today
1 - 20 of 152 photos
Item 1 of 3

This is an example of a medium sized retro ensuite bathroom in Sussex with flat-panel cabinets, medium wood cabinets, a built-in bath, a wall mounted toilet, mirror tiles, limestone flooring, a built-in sink, solid surface worktops, white worktops, a feature wall, double sinks and a floating vanity unit.

Stephanie Russo Photography
Design ideas for a small rural ensuite bathroom in Phoenix with medium wood cabinets, a corner shower, a one-piece toilet, white tiles, mirror tiles, white walls, mosaic tile flooring, a vessel sink, wooden worktops, a hinged door and flat-panel cabinets.
Design ideas for a small rural ensuite bathroom in Phoenix with medium wood cabinets, a corner shower, a one-piece toilet, white tiles, mirror tiles, white walls, mosaic tile flooring, a vessel sink, wooden worktops, a hinged door and flat-panel cabinets.
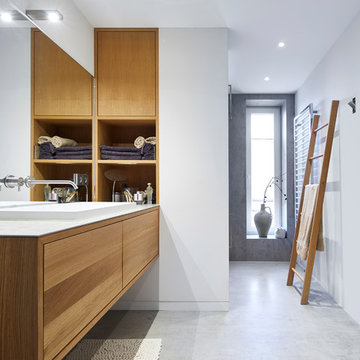
Inspiration for a large contemporary ensuite bathroom in Other with flat-panel cabinets, medium wood cabinets, white walls, concrete flooring, a vessel sink, grey floors, white tiles, mirror tiles, glass worktops, grey worktops, a built-in shower and an open shower.
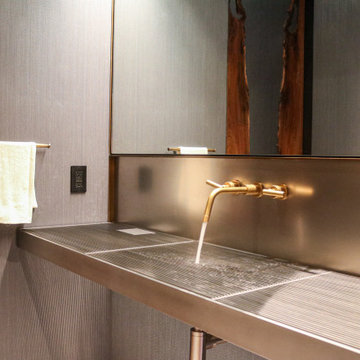
The Powder Grate Sink and Vanity are made of a sleek stainless steel, creating an industrial look in this sophisticated powder room. The vanity features a built in trash bin and formed sink with cross breaks. Grates are removable for convenient cleaning. Brass elements add a touch of warmth, including the sink faucet and sconce lining the top of the mirror. LED lights line the mirror and privacy wall for a sophisticated glow.
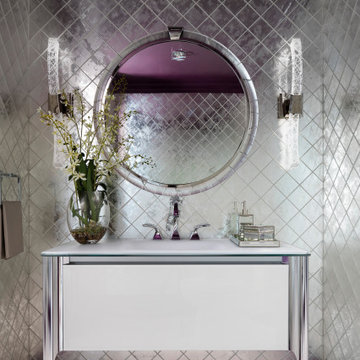
Inspiration for a contemporary bathroom in Miami with flat-panel cabinets, white cabinets, grey tiles, mirror tiles, an integrated sink, grey floors, white worktops, a single sink and a freestanding vanity unit.

Photo of a large modern ensuite wet room bathroom in Los Angeles with flat-panel cabinets, brown cabinets, a hot tub, white tiles, mirror tiles, engineered stone worktops, beige worktops, double sinks and a built in vanity unit.

Design ideas for a large contemporary ensuite bathroom in New York with flat-panel cabinets, beige cabinets, a double shower, a two-piece toilet, white tiles, mirror tiles, white walls, mosaic tile flooring, a vessel sink, engineered stone worktops, white floors, a hinged door, white worktops, a shower bench, a single sink, a floating vanity unit and a vaulted ceiling.

Inspiration for a medium sized contemporary ensuite bathroom in Los Angeles with flat-panel cabinets, dark wood cabinets, a freestanding bath, white walls, an integrated sink, double sinks, a floating vanity unit, marble flooring, marble worktops, a wall niche, mirror tiles, multi-coloured floors and multi-coloured worktops.
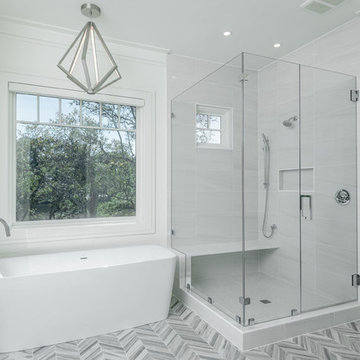
Built by Award Winning, Certified Luxury Custom Home Builder SHELTER Custom-Built Living.
Interior Details and Design- SHELTER Custom-Built Living Build-Design team. .
Architect- DLB Custom Home Design INC..
Interior Decorator- Hollis Erickson Design.

The family bathroom is quite traditional in style, with Lefroy Brooks fitments, polished marble counters, and oak parquet flooring. Although small in area, mirrored panelling behind the bath, a backlit medicine cabinet, and a decorative niche help increase the illusion of space.
Photography: Bruce Hemming
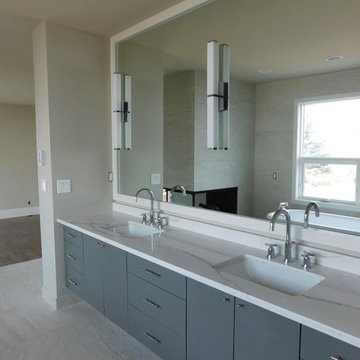
Photo of a medium sized modern ensuite bathroom in Calgary with flat-panel cabinets, grey cabinets, multi-coloured tiles, mirror tiles, grey walls, ceramic flooring, a built-in sink, granite worktops and grey floors.
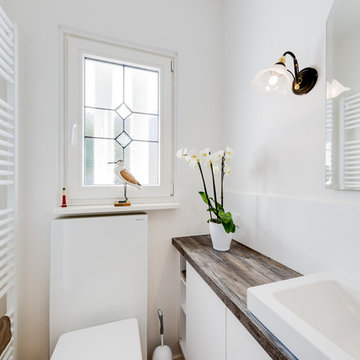
Der helle und freundliche Raum verdankt seine Ausstrahlung dem klaren Weiß, zu dem mit der Holzoptik der Ablagefläche ein gemütliches Flair ergänzt wurde. Durch die schlichte Optik von Heizkörper und Spülkasten treten feine Stilelemente wie die Fenstergestaltung und Dekorationen schön in den Mittelpunkt.
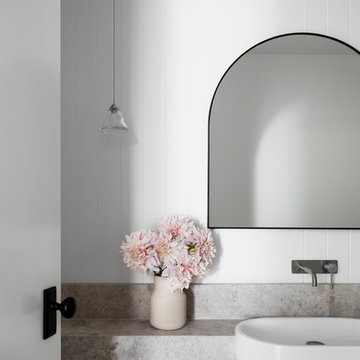
Powder Room
Photo Credit: Martina Gemmola
Styling: Bea + Co
Builder: Hart Builders
Inspiration for a contemporary cloakroom in Melbourne with flat-panel cabinets, black cabinets, a wall mounted toilet, white tiles, mirror tiles, white walls, a built-in sink, limestone worktops and grey worktops.
Inspiration for a contemporary cloakroom in Melbourne with flat-panel cabinets, black cabinets, a wall mounted toilet, white tiles, mirror tiles, white walls, a built-in sink, limestone worktops and grey worktops.
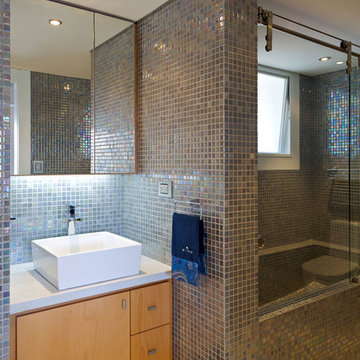
Fotógrafo Javier Gutiérrez Barreto
This is an example of a contemporary bathroom in Other with grey tiles, mirror tiles, a vessel sink, a sliding door, white worktops, flat-panel cabinets, medium wood cabinets and beige floors.
This is an example of a contemporary bathroom in Other with grey tiles, mirror tiles, a vessel sink, a sliding door, white worktops, flat-panel cabinets, medium wood cabinets and beige floors.
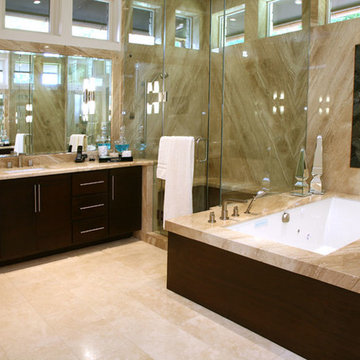
Inspiration for a large contemporary ensuite bathroom in Other with flat-panel cabinets, dark wood cabinets, a submerged bath, a corner shower, mirror tiles, beige walls, porcelain flooring, a submerged sink and marble worktops.
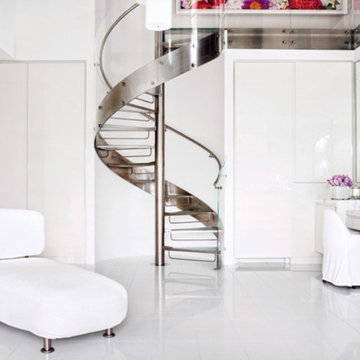
Inspiration for a large contemporary ensuite bathroom in New York with flat-panel cabinets, white cabinets, mirror tiles, white walls, porcelain flooring and marble worktops.
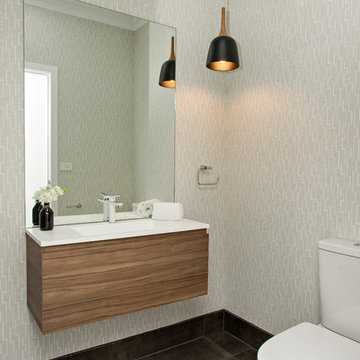
Powder room at our Matilda Place new home.
Photo of a small contemporary cloakroom in Sydney with flat-panel cabinets, medium wood cabinets, a one-piece toilet, mirror tiles, grey walls, ceramic flooring, a wall-mounted sink, engineered stone worktops and black floors.
Photo of a small contemporary cloakroom in Sydney with flat-panel cabinets, medium wood cabinets, a one-piece toilet, mirror tiles, grey walls, ceramic flooring, a wall-mounted sink, engineered stone worktops and black floors.
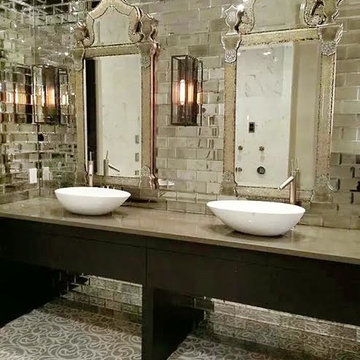
This master bathroom renovation is a beautiful mixture of materials and styles. With waterjet cut floor tile comprised of marble and glass, a delicate damask pattern is created under your feet. The antique mirrored tile puts a luxurious spin on the standard subway tile look.
What do we love most about this project? -- The layers of mirrored elements make us feel like we are in our own version of Versailles!
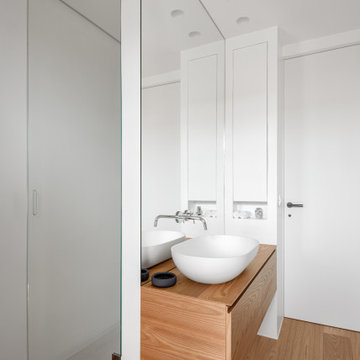
Vista del bagno padronale.
Il bagno padronale è contraddistinto da una precisa suddivisione interna delle varie zone d’impiego.
Una parete a specchio divide la zona lavabo dalla doccia, realizzata su nicchia.
Tutto lo spazio è stato sfruttato al centimetro, grazie alle nicchie ricavate per contenere gli oggetti d’uso quotidiano.
Il mobile porta-lavabo sospeso è in olmo ed è stato realizzato su misura.
Bathroom and Cloakroom with Flat-panel Cabinets and Mirror Tiles Ideas and Designs
1


