Bathroom and Cloakroom with Flat-panel Cabinets and Multi-coloured Tiles Ideas and Designs
Refine by:
Budget
Sort by:Popular Today
1 - 20 of 11,283 photos
Item 1 of 3

Design ideas for a small contemporary ensuite half tiled bathroom in London with flat-panel cabinets, medium wood cabinets, an alcove shower, a wall mounted toilet, multi-coloured tiles, porcelain tiles, multi-coloured walls, porcelain flooring, a vessel sink, terrazzo worktops, multi-coloured floors, a sliding door, white worktops, feature lighting, a single sink and a freestanding vanity unit.

This is an example of a classic ensuite bathroom in Essex with flat-panel cabinets, black cabinets, a freestanding bath, multi-coloured tiles, white walls, marble flooring, a submerged sink, engineered stone worktops, grey floors, white worktops, double sinks and a built in vanity unit.

A fun vibrant shower room in the converted loft of this family home in London.
Design ideas for a small scandinavian bathroom in London with flat-panel cabinets, blue cabinets, a wall mounted toilet, multi-coloured tiles, ceramic tiles, pink walls, ceramic flooring, a wall-mounted sink, terrazzo worktops, multi-coloured floors, multi-coloured worktops, feature lighting and a built in vanity unit.
Design ideas for a small scandinavian bathroom in London with flat-panel cabinets, blue cabinets, a wall mounted toilet, multi-coloured tiles, ceramic tiles, pink walls, ceramic flooring, a wall-mounted sink, terrazzo worktops, multi-coloured floors, multi-coloured worktops, feature lighting and a built in vanity unit.

Coveted Interiors
Rutherford, NJ 07070
This is an example of a large contemporary ensuite bathroom in New York with flat-panel cabinets, white cabinets, a freestanding bath, a built-in shower, multi-coloured tiles, marble tiles, marble flooring, tiled worktops, a hinged door, yellow worktops, an enclosed toilet, double sinks and a floating vanity unit.
This is an example of a large contemporary ensuite bathroom in New York with flat-panel cabinets, white cabinets, a freestanding bath, a built-in shower, multi-coloured tiles, marble tiles, marble flooring, tiled worktops, a hinged door, yellow worktops, an enclosed toilet, double sinks and a floating vanity unit.

Kat Alves-Photography
Small rural bathroom in Sacramento with black cabinets, a walk-in shower, a one-piece toilet, multi-coloured tiles, stone tiles, white walls, marble flooring, a submerged sink, marble worktops, flat-panel cabinets and a freestanding vanity unit.
Small rural bathroom in Sacramento with black cabinets, a walk-in shower, a one-piece toilet, multi-coloured tiles, stone tiles, white walls, marble flooring, a submerged sink, marble worktops, flat-panel cabinets and a freestanding vanity unit.

This renovated primary bathroom features a large, marble, floating vanity, a freestanding tub, and a terra-cotta tile shower. All are brought together with the herringbone, terra-cotta tile floor. The window above the tub lets in natural light and ventilation for a relaxing feel.

Photo of a small modern shower room bathroom in New York with flat-panel cabinets, white cabinets, a built-in shower, a bidet, black and white tiles, multi-coloured tiles, matchstick tiles, multi-coloured walls, porcelain flooring, an integrated sink, solid surface worktops, grey floors, a sliding door and white worktops.

The layout of the master bathroom was created to be perfectly symmetrical which allowed us to incorporate his and hers areas within the same space. The bathtub crates a focal point seen from the hallway through custom designed louvered double door and the shower seen through the glass towards the back of the bathroom enhances the size of the space. Wet areas of the floor are finished in honed marble tiles and the entire floor was treated with any slip solution to ensure safety of the homeowners. The white marble background give the bathroom a light and feminine backdrop for the contrasting dark millwork adding energy to the space and giving it a complimentary masculine presence.
Storage is maximized by incorporating the two tall wood towers on either side of each vanity – it provides ample space needed in the bathroom and it is only 12” deep which allows you to find things easier that in traditional 24” deep cabinetry. Manmade quartz countertops are a functional and smart choice for white counters, especially on the make-up vanity. Vanities are cantilevered over the floor finished in natural white marble with soft organic pattern allow for full appreciation of the beauty of nature.
This home has a lot of inside/outside references, and even in this bathroom, the large window located inside the steam shower uses electrochromic glass (“smart” glass) which changes from clear to opaque at the push of a button. It is a simple, convenient, and totally functional solution in a bathroom.
The center of this bathroom is a freestanding tub identifying his and hers side and it is set in front of full height clear glass shower enclosure allowing the beauty of stone to continue uninterrupted onto the shower walls.
Photography: Craig Denis

An Architect's bathroom added to the top floor of a beautiful home. Clean lines and cool colors are employed to create a perfect balance of soft and hard. Tile work and cabinetry provide great contrast and ground the space.
Photographer: Dean Birinyi

Home and Living Examiner said:
Modern renovation by J Design Group is stunning
J Design Group, an expert in luxury design, completed a new project in Tamarac, Florida, which involved the total interior remodeling of this home. We were so intrigued by the photos and design ideas, we decided to talk to J Design Group CEO, Jennifer Corredor. The concept behind the redesign was inspired by the client’s relocation.
Andrea Campbell: How did you get a feel for the client's aesthetic?
Jennifer Corredor: After a one-on-one with the Client, I could get a real sense of her aesthetics for this home and the type of furnishings she gravitated towards.
The redesign included a total interior remodeling of the client's home. All of this was done with the client's personal style in mind. Certain walls were removed to maximize the openness of the area and bathrooms were also demolished and reconstructed for a new layout. This included removing the old tiles and replacing with white 40” x 40” glass tiles for the main open living area which optimized the space immediately. Bedroom floors were dressed with exotic African Teak to introduce warmth to the space.
We also removed and replaced the outdated kitchen with a modern look and streamlined, state-of-the-art kitchen appliances. To introduce some color for the backsplash and match the client's taste, we introduced a splash of plum-colored glass behind the stove and kept the remaining backsplash with frosted glass. We then removed all the doors throughout the home and replaced with custom-made doors which were a combination of cherry with insert of frosted glass and stainless steel handles.
All interior lights were replaced with LED bulbs and stainless steel trims, including unique pendant and wall sconces that were also added. All bathrooms were totally gutted and remodeled with unique wall finishes, including an entire marble slab utilized in the master bath shower stall.
Once renovation of the home was completed, we proceeded to install beautiful high-end modern furniture for interior and exterior, from lines such as B&B Italia to complete a masterful design. One-of-a-kind and limited edition accessories and vases complimented the look with original art, most of which was custom-made for the home.
To complete the home, state of the art A/V system was introduced. The idea is always to enhance and amplify spaces in a way that is unique to the client and exceeds his/her expectations.
To see complete J Design Group featured article, go to: http://www.examiner.com/article/modern-renovation-by-j-design-group-is-stunning
Living Room,
Dining room,
Master Bedroom,
Master Bathroom,
Powder Bathroom,
Miami Interior Designers,
Miami Interior Designer,
Interior Designers Miami,
Interior Designer Miami,
Modern Interior Designers,
Modern Interior Designer,
Modern interior decorators,
Modern interior decorator,
Miami,
Contemporary Interior Designers,
Contemporary Interior Designer,
Interior design decorators,
Interior design decorator,
Interior Decoration and Design,
Black Interior Designers,
Black Interior Designer,
Interior designer,
Interior designers,
Home interior designers,
Home interior designer,
Daniel Newcomb
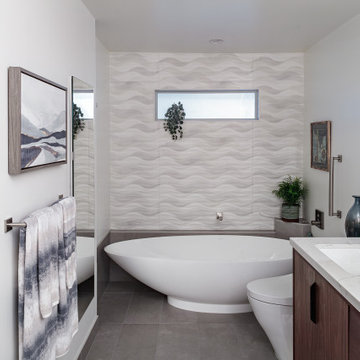
The Victoria and Albert tub is the centerpiece of this primary bathroom - ergonomically correct and oh-so-comfortable! The 3d tile on the back wall gives an ocean wave feeling to the room.
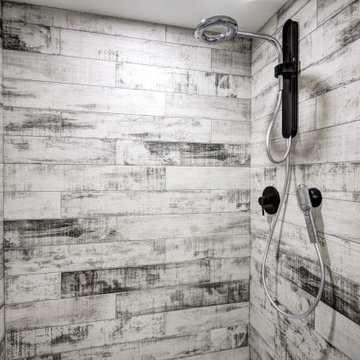
Nautical family bathroom in Calgary with flat-panel cabinets, white cabinets, an alcove shower, a one-piece toilet, multi-coloured tiles, wood-effect tiles, white walls, concrete flooring, a submerged sink, engineered stone worktops, grey floors, a hinged door, white worktops, a single sink and a built in vanity unit.

Custom Surface Solutions (www.css-tile.com) - Owner Craig Thompson (512) 966-8296. This project shows an master bath and bedroom remodel moving shower to tub area and converting shower to walki-n closet, new frameless vanities, LED mirrors, electronic toilet, and miseno plumbing fixtures and sinks.
Shower is 65 x 35 using 12 x 24 porcelain travertine wall tile installed horizontally with aligned tiled and is accented with 9' x 18" herringbone glass accent stripe on the back wall. Walls and shower box are trimmed with Schluter Systems Jolly brushed nickle profile edging. Shower floor is white flat pebble tile. Shower storage consists of a custom 3-shelf shower box with herringbone glass accent. Shelving consists of two Schluter Systems Shelf-N shelves and two Schluter Systems Shelf-E corner shelves.
Bathroom floor is 24 x 24 porcelain travvertine installed using aligned joint pattern. 3 1/2" floor tile wall base with Schluter Jolly brushed nickel profile edge also installed.
Vanity cabinets are Dura Supreme with white gloss finish and soft-close drawers. A matching 30" x 12" over toilet cabint was installed plus a Endura electronic toilet.
Plumbing consists of Misenobrushed nickel shower system with rain shower head and sliding hand-held. Vanity plumbing consists of Miseno brushed nickel single handle faucets and undermount sinks.
Vanity Mirrors are Miseno LED 52 x 36 and 32 x 32.
24" barn door was installed at the bathroom entry and bedroom flooring is 7 x 24 LVP.

Design ideas for a medium sized rustic shower room bathroom in Minneapolis with flat-panel cabinets, medium wood cabinets, a corner shower, a one-piece toilet, multi-coloured tiles, wood-effect tiles, multi-coloured walls, porcelain flooring, a submerged sink, engineered stone worktops, grey floors, a hinged door, white worktops, a single sink and a floating vanity unit.

Design ideas for a medium sized contemporary shower room bathroom in Novosibirsk with flat-panel cabinets, medium wood cabinets, an alcove shower, a wall mounted toilet, multi-coloured tiles, porcelain tiles, grey walls, porcelain flooring, an integrated sink, solid surface worktops, brown floors, a sliding door, grey worktops, a single sink and a floating vanity unit.
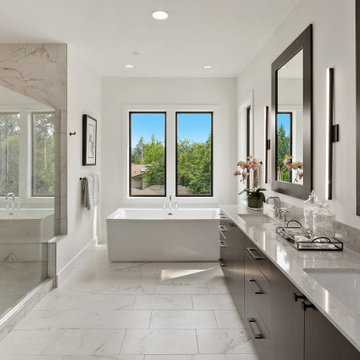
Design ideas for a medium sized modern ensuite bathroom in Seattle with flat-panel cabinets, dark wood cabinets, a freestanding bath, an alcove shower, multi-coloured tiles, white walls, porcelain flooring, a submerged sink, engineered stone worktops, multi-coloured floors, a hinged door, grey worktops, a shower bench, double sinks and a built in vanity unit.
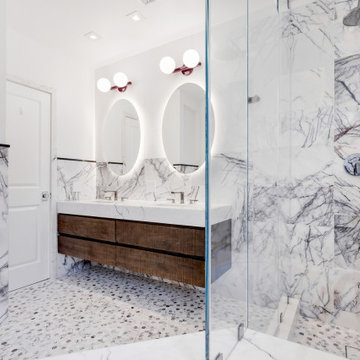
Lilac Madness, featuring a double sink, and gun metal plumbing fixtures
Large family bathroom with flat-panel cabinets, dark wood cabinets, a corner bath, a shower/bath combination, a wall mounted toilet, multi-coloured tiles, marble tiles, white walls, marble flooring, a built-in sink, marble worktops, multi-coloured floors, a hinged door, white worktops, double sinks and a floating vanity unit.
Large family bathroom with flat-panel cabinets, dark wood cabinets, a corner bath, a shower/bath combination, a wall mounted toilet, multi-coloured tiles, marble tiles, white walls, marble flooring, a built-in sink, marble worktops, multi-coloured floors, a hinged door, white worktops, double sinks and a floating vanity unit.

This is an example of an urban cloakroom in Bengaluru with flat-panel cabinets, light wood cabinets, a wall mounted toilet, multi-coloured tiles, a vessel sink, turquoise floors, grey worktops and a floating vanity unit.
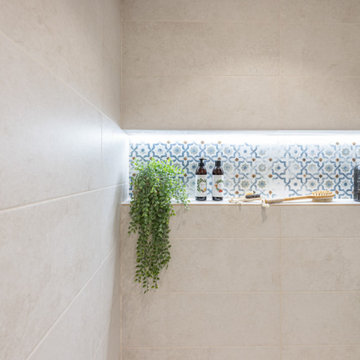
Design ideas for a medium sized modern ensuite wet room bathroom in Barcelona with flat-panel cabinets, white cabinets, multi-coloured tiles, ceramic tiles, beige walls, ceramic flooring, an integrated sink, engineered stone worktops, beige floors, white worktops, a wall niche, a single sink and a floating vanity unit.

Photo of a small modern shower room bathroom in Toronto with flat-panel cabinets, light wood cabinets, an alcove shower, a one-piece toilet, multi-coloured tiles, porcelain tiles, white walls, porcelain flooring, a submerged sink, engineered stone worktops, grey floors, a hinged door, white worktops and a built in vanity unit.
Bathroom and Cloakroom with Flat-panel Cabinets and Multi-coloured Tiles Ideas and Designs
1

