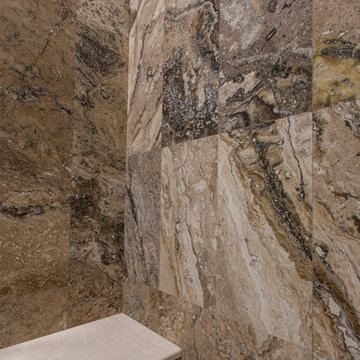Bathroom and Cloakroom with Multi-coloured Tiles and Travertine Flooring Ideas and Designs
Refine by:
Budget
Sort by:Popular Today
1 - 20 of 1,365 photos
Item 1 of 3
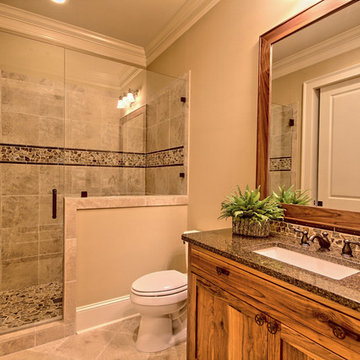
Small rustic shower room bathroom in Atlanta with recessed-panel cabinets, light wood cabinets, an alcove shower, a two-piece toilet, multi-coloured tiles, mosaic tiles, beige walls, travertine flooring, a submerged sink and granite worktops.

A modern contemporary powder room with travertine tile floor, pencil tile backsplash, hammered finish stainless steel designer vessel sink & matching faucet, large rectangular vanity mirror, modern wall sconces and light fixture, crown moulding, oil rubbed bronze door handles and heavy bathroom trim.
Custom Home Builder and General Contractor for this Home:
Leinster Construction, Inc., Chicago, IL
www.leinsterconstruction.com
Miller + Miller Architectural Photography

Here this 10' x 6' walk through shower sits behind the gorgeous tub deck.
Expansive mediterranean ensuite bathroom in Dallas with a submerged sink, raised-panel cabinets, dark wood cabinets, granite worktops, a built-in bath, a walk-in shower, a two-piece toilet, multi-coloured tiles, stone tiles, brown walls and travertine flooring.
Expansive mediterranean ensuite bathroom in Dallas with a submerged sink, raised-panel cabinets, dark wood cabinets, granite worktops, a built-in bath, a walk-in shower, a two-piece toilet, multi-coloured tiles, stone tiles, brown walls and travertine flooring.
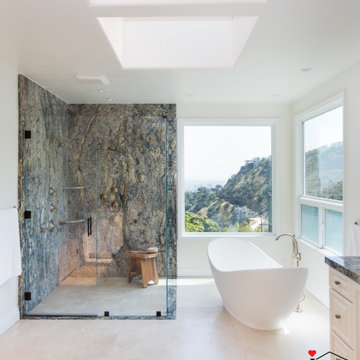
Photo of a large mediterranean ensuite bathroom in Los Angeles with beaded cabinets, beige cabinets, a freestanding bath, a built-in shower, a one-piece toilet, multi-coloured tiles, stone slabs, white walls, travertine flooring, a built-in sink, granite worktops, beige floors, a hinged door, multi-coloured worktops, an enclosed toilet, double sinks and a built in vanity unit.
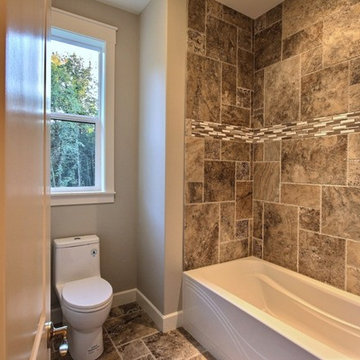
The Ascension - Super Ranch on Acreage in Ridgefield Washington by Cascade West Development Inc.
Another highlight of this home is the fortified retreat of the Master Suite and Bath. A built-in linear fireplace, custom 11ft coffered ceilings and 5 large windows allow the delicate interplay of light and form to surround the home-owner in their place of rest. With pristine beauty and copious functions the Master Bath is a worthy refuge for anyone in need of a moment of peace. The gentle curve of the 10ft high, barrel-vaulted ceiling frames perfectly the modern free-standing tub, which is set against a backdrop of three 6ft tall windows. The large personal sauna and immense tile shower offer even more options for relaxation and relief from the day.
Cascade West Facebook: https://goo.gl/MCD2U1
Cascade West Website: https://goo.gl/XHm7Un
These photos, like many of ours, were taken by the good people of ExposioHDR - Portland, Or
Exposio Facebook: https://goo.gl/SpSvyo
Exposio Website: https://goo.gl/Cbm8Ya

Photo of a large cloakroom in Phoenix with freestanding cabinets, dark wood cabinets, multi-coloured tiles, mosaic tiles, a vessel sink, black walls, travertine flooring, concrete worktops, white floors and grey worktops.
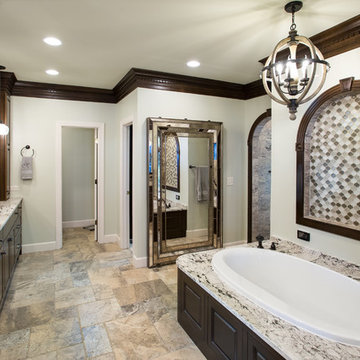
Heith Comer Photography
This beautiful lake house included high end appointments throughout, until you entered the Master Bath, with builder grade vanities, cultured marble tub and counter tops, standard trim.
It now has an elegant his and her vanity with towers at each end, a center tower and make up station, and lots of drawers for additional storage.
The newly partitioned space (where the original tub was located) now serves as a fully accessible shower, with seat, hand held shower next to seat, shower head in ceiling and three body sprays. A lateral drain was used to minimize the required slope. Stone surfaces produce feel of old world elegance.
The bathroom is spacious, easy to maintain, the cabinetry design and storage space allows for everything to be at your finger tips, but still organized, put away and out of sight.
Precision Homecrafters was named Remodeler of the Year by the Alabama Home Builders Association. Since 2006, we've been recognized with over 51 Alabama remodeling awards for excellence in remodeling. Our customers find that our highly awarded team makes it easy for you to get the finished home you want and that we save them money compared to contractors with less experience.
Please call us today for Free in home consultation!
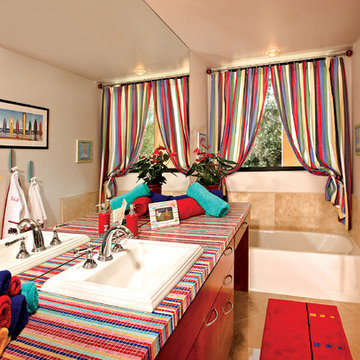
Photo Credit: Jerry Portelli
This is an example of a small contemporary family bathroom in Phoenix with flat-panel cabinets, red cabinets, a built-in bath, a one-piece toilet, multi-coloured tiles, glass tiles, beige walls, travertine flooring, a built-in sink and tiled worktops.
This is an example of a small contemporary family bathroom in Phoenix with flat-panel cabinets, red cabinets, a built-in bath, a one-piece toilet, multi-coloured tiles, glass tiles, beige walls, travertine flooring, a built-in sink and tiled worktops.
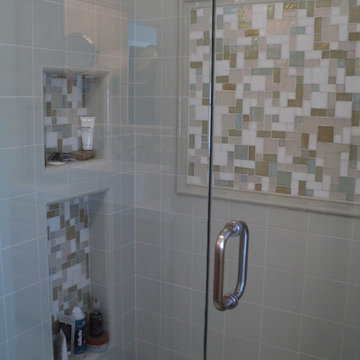
Phillip Mathis
This is an example of a small contemporary ensuite bathroom in San Diego with recessed-panel cabinets, light wood cabinets, an alcove bath, an alcove shower, a one-piece toilet, beige tiles, blue tiles, brown tiles, grey tiles, multi-coloured tiles, white tiles, porcelain tiles, beige walls, travertine flooring, a vessel sink and tiled worktops.
This is an example of a small contemporary ensuite bathroom in San Diego with recessed-panel cabinets, light wood cabinets, an alcove bath, an alcove shower, a one-piece toilet, beige tiles, blue tiles, brown tiles, grey tiles, multi-coloured tiles, white tiles, porcelain tiles, beige walls, travertine flooring, a vessel sink and tiled worktops.
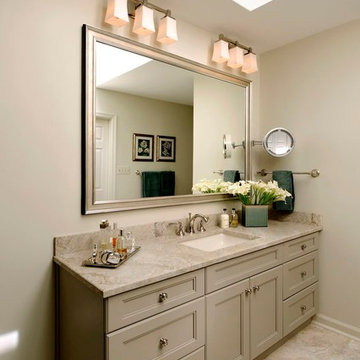
Bob Narod
Design ideas for a large traditional ensuite bathroom in DC Metro with a submerged sink, recessed-panel cabinets, green cabinets, granite worktops, a corner shower, a one-piece toilet, multi-coloured tiles, stone tiles, white walls and travertine flooring.
Design ideas for a large traditional ensuite bathroom in DC Metro with a submerged sink, recessed-panel cabinets, green cabinets, granite worktops, a corner shower, a one-piece toilet, multi-coloured tiles, stone tiles, white walls and travertine flooring.

Moorish styled bathroom features hand-painted tiles from Spain, custom cabinets with custom doors, and hand-painted mirror. The alcove for the bathtub was built to form a niche with an arched top and the border thick enough to feature stone mosaic tiles. The window frame was cut to follow the same arch contour as the one above the tub. The two symmetrical cabinets resting on the counter create a separate “vanity space.
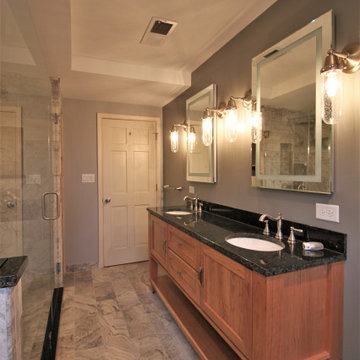
This master bathroom transformed from a small, dated space that lacked function and style to an organic, quaint space that features a custom tile shower using natural stone, furniture style cabinetry, and fixtures that WOW! The shower size more than doubled, and this happy client is now moving into this space that went from dream to reality in only a few short weeks!
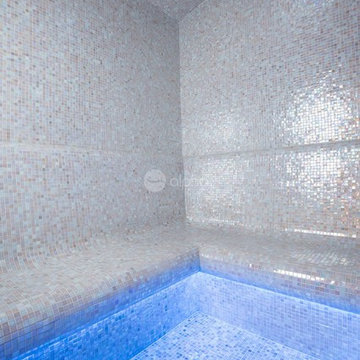
Ambient Elements creates conscious designs for innovative spaces by combining superior craftsmanship, advanced engineering and unique concepts while providing the ultimate wellness experience. We design and build saunas, infrared saunas, steam rooms, hammams, cryo chambers, salt rooms, snow rooms and many other hyperthermic conditioning modalities.
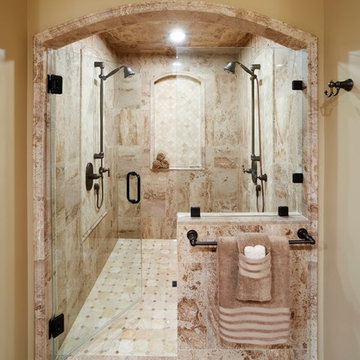
Complete master bathroom remodel - removed a Jacuzzi, shower unit, and wall to create a stunning new walk-in shower.
Travertine stone was applied to shower ceiling, walls and shower floor. Decorative niches and natural stone trim molding created the "Tuscany" feel. Other features include decorative crown molding and trims, oil-rubbed bronze plumbing fixtures and accessories.
(photo by David Lamb Photography)
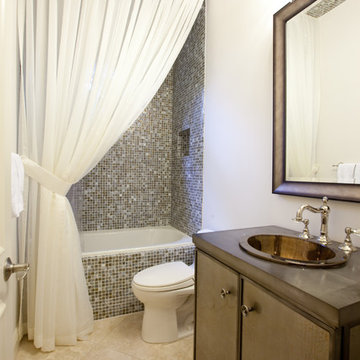
This is an example of a medium sized traditional shower room bathroom in Miami with mosaic tiles, flat-panel cabinets, brown cabinets, an alcove bath, a shower/bath combination, multi-coloured tiles, white walls, travertine flooring, a built-in sink, concrete worktops, beige floors and a shower curtain.
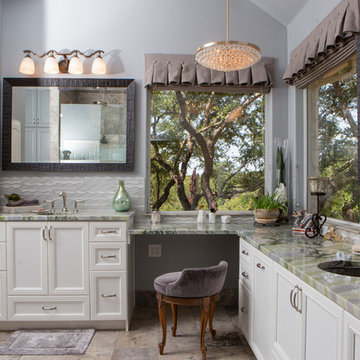
Jonathan Garza
Photo of a medium sized traditional ensuite bathroom in Austin with recessed-panel cabinets, white cabinets, multi-coloured tiles, glass sheet walls, blue walls, travertine flooring, a submerged sink, granite worktops, grey floors and a hinged door.
Photo of a medium sized traditional ensuite bathroom in Austin with recessed-panel cabinets, white cabinets, multi-coloured tiles, glass sheet walls, blue walls, travertine flooring, a submerged sink, granite worktops, grey floors and a hinged door.
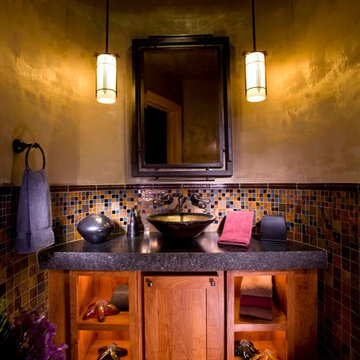
Medium sized traditional cloakroom in Denver with mosaic tiles, a vessel sink, recessed-panel cabinets, medium wood cabinets, multi-coloured tiles, beige walls, travertine flooring and multi-coloured floors.
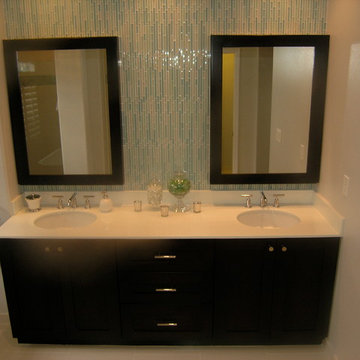
Photo of a small contemporary ensuite bathroom in Tampa with flat-panel cabinets, dark wood cabinets, a freestanding bath, an alcove shower, a one-piece toilet, beige tiles, blue tiles, grey tiles, multi-coloured tiles, white tiles, matchstick tiles, beige walls, travertine flooring, a submerged sink and engineered stone worktops.

The footprint of this bathroom remained true to its original form. Our clients wanted to add more storage opportunities so customized cabinetry solutions were added. Finishes were updated with a focus on staying true to the original craftsman aesthetic of this Sears Kit Home. This pull and replace bathroom remodel was designed and built by Meadowlark Design + Build in Ann Arbor, Michigan. Photography by Sean Carter.
Bathroom and Cloakroom with Multi-coloured Tiles and Travertine Flooring Ideas and Designs
1


