Bathroom and Cloakroom with Multi-coloured Tiles and Yellow Walls Ideas and Designs
Refine by:
Budget
Sort by:Popular Today
81 - 100 of 634 photos
Item 1 of 3
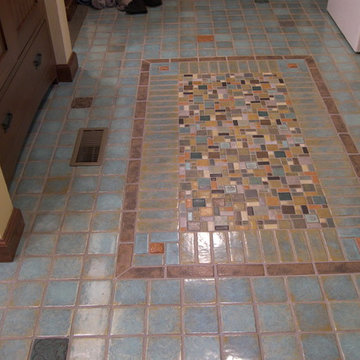
Rebecca Hardenburger
This is an example of a medium sized traditional ensuite bathroom in Wichita with shaker cabinets, dark wood cabinets, a built-in bath, multi-coloured tiles, yellow walls, mosaic tile flooring, a submerged sink, marble worktops and mosaic tiles.
This is an example of a medium sized traditional ensuite bathroom in Wichita with shaker cabinets, dark wood cabinets, a built-in bath, multi-coloured tiles, yellow walls, mosaic tile flooring, a submerged sink, marble worktops and mosaic tiles.
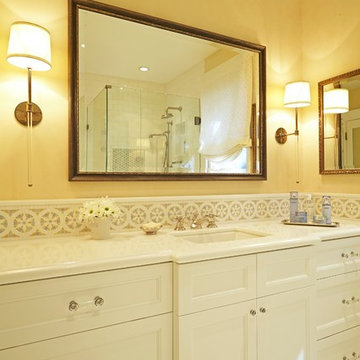
Doug Hill Photography
Medium sized traditional shower room bathroom in Los Angeles with recessed-panel cabinets, white cabinets, a corner shower, multi-coloured tiles, stone tiles, yellow walls, marble flooring, a submerged sink and marble worktops.
Medium sized traditional shower room bathroom in Los Angeles with recessed-panel cabinets, white cabinets, a corner shower, multi-coloured tiles, stone tiles, yellow walls, marble flooring, a submerged sink and marble worktops.
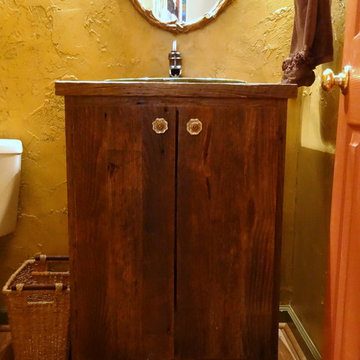
Photo of a small rustic shower room bathroom in Charlotte with a built-in sink, freestanding cabinets, dark wood cabinets, wooden worktops, an alcove shower, a two-piece toilet, multi-coloured tiles, ceramic tiles, yellow walls and medium hardwood flooring.
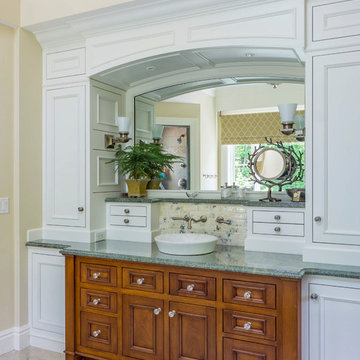
Photo of a nautical ensuite bathroom in San Francisco with medium wood cabinets, multi-coloured tiles, yellow walls, a vessel sink, beige floors, green worktops and recessed-panel cabinets.
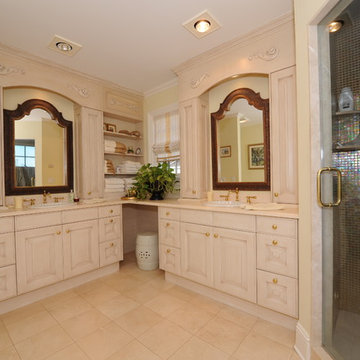
Design ideas for a large traditional ensuite bathroom in New York with raised-panel cabinets, beige cabinets, a corner shower, multi-coloured tiles, mosaic tiles, yellow walls, travertine flooring, a built-in sink, engineered stone worktops, brown floors and a hinged door.
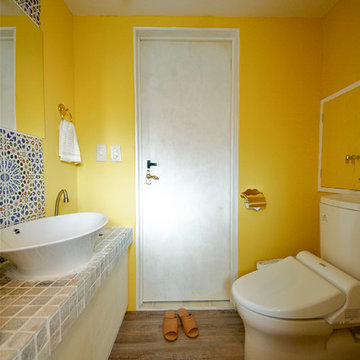
Photo by NB (Polix Co., Ltd)
Photo of a mediterranean cloakroom in Tokyo with grey tiles, multi-coloured tiles, yellow walls, medium hardwood flooring, a vessel sink, tiled worktops and a two-piece toilet.
Photo of a mediterranean cloakroom in Tokyo with grey tiles, multi-coloured tiles, yellow walls, medium hardwood flooring, a vessel sink, tiled worktops and a two-piece toilet.
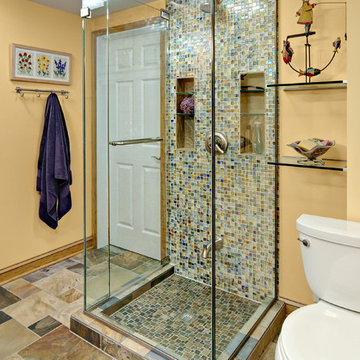
Contemporary three-quarter bath addition off of the livingroom, with access to an outdoor hot-tub. Tub filler added in shower for easy bucket filling and feet-cleanup. Iridescent mosaic tiles mixed with slate to create a colorful, light filled bathroom. Featuring all LED lighting and in-floor heat.
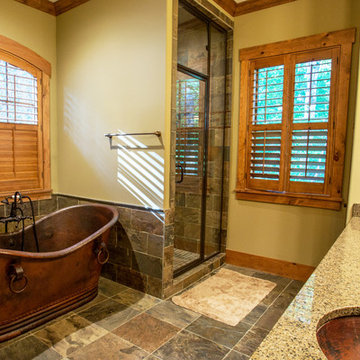
Photo of a large classic ensuite bathroom in Other with a submerged sink, raised-panel cabinets, dark wood cabinets, granite worktops, a freestanding bath, an alcove shower, a one-piece toilet, multi-coloured tiles, stone tiles, yellow walls and slate flooring.
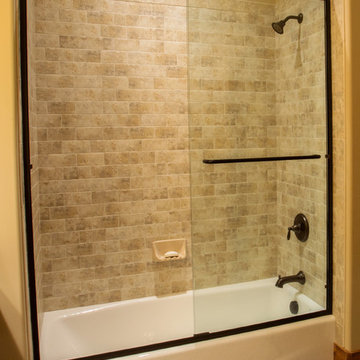
Medium sized traditional shower room bathroom in Other with an integrated sink, raised-panel cabinets, dark wood cabinets, solid surface worktops, an alcove bath, a shower/bath combination, a one-piece toilet, multi-coloured tiles, stone tiles, yellow walls and slate flooring.
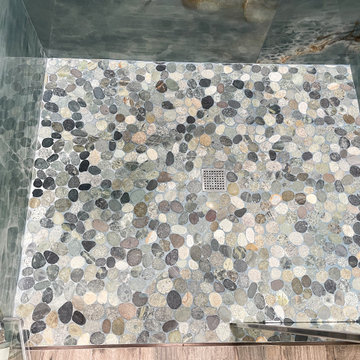
Master bath walk-in shower with skylight. The shower floor is tiled with pebble tiles.
Inspiration for a medium sized nautical ensuite bathroom in Other with shaker cabinets, dark wood cabinets, an alcove shower, a one-piece toilet, marble tiles, yellow walls, medium hardwood flooring, a submerged sink, quartz worktops, brown floors, a hinged door, white worktops, a wall niche, double sinks, a built in vanity unit, a vaulted ceiling and multi-coloured tiles.
Inspiration for a medium sized nautical ensuite bathroom in Other with shaker cabinets, dark wood cabinets, an alcove shower, a one-piece toilet, marble tiles, yellow walls, medium hardwood flooring, a submerged sink, quartz worktops, brown floors, a hinged door, white worktops, a wall niche, double sinks, a built in vanity unit, a vaulted ceiling and multi-coloured tiles.
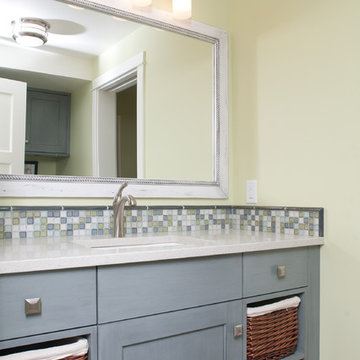
Forget just one room with a view—Lochley has almost an entire house dedicated to capturing nature’s best views and vistas. Make the most of a waterside or lakefront lot in this economical yet elegant floor plan, which was tailored to fit a narrow lot and has more than 1,600 square feet of main floor living space as well as almost as much on its upper and lower levels. A dovecote over the garage, multiple peaks and interesting roof lines greet guests at the street side, where a pergola over the front door provides a warm welcome and fitting intro to the interesting design. Other exterior features include trusses and transoms over multiple windows, siding, shutters and stone accents throughout the home’s three stories. The water side includes a lower-level walkout, a lower patio, an upper enclosed porch and walls of windows, all designed to take full advantage of the sun-filled site. The floor plan is all about relaxation – the kitchen includes an oversized island designed for gathering family and friends, a u-shaped butler’s pantry with a convenient second sink, while the nearby great room has built-ins and a central natural fireplace. Distinctive details include decorative wood beams in the living and kitchen areas, a dining area with sloped ceiling and decorative trusses and built-in window seat, and another window seat with built-in storage in the den, perfect for relaxing or using as a home office. A first-floor laundry and space for future elevator make it as convenient as attractive. Upstairs, an additional 1,200 square feet of living space include a master bedroom suite with a sloped 13-foot ceiling with decorative trusses and a corner natural fireplace, a master bath with two sinks and a large walk-in closet with built-in bench near the window. Also included is are two additional bedrooms and access to a third-floor loft, which could functions as a third bedroom if needed. Two more bedrooms with walk-in closets and a bath are found in the 1,300-square foot lower level, which also includes a secondary kitchen with bar, a fitness room overlooking the lake, a recreation/family room with built-in TV and a wine bar perfect for toasting the beautiful view beyond.
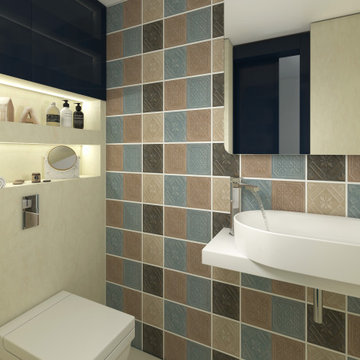
Toilet interior design
Design ideas for a small modern bathroom in Dorset with open cabinets, white cabinets, a bidet, multi-coloured tiles, ceramic tiles, yellow walls, cement flooring, a console sink, marble worktops, grey floors, white worktops, a single sink, a freestanding vanity unit and a drop ceiling.
Design ideas for a small modern bathroom in Dorset with open cabinets, white cabinets, a bidet, multi-coloured tiles, ceramic tiles, yellow walls, cement flooring, a console sink, marble worktops, grey floors, white worktops, a single sink, a freestanding vanity unit and a drop ceiling.
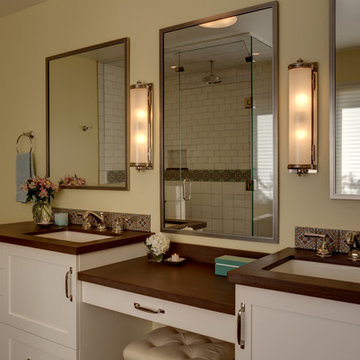
Pablo Mondal
This custom vanity was designed to meet the needs and desires of the client in such a way to be functional yet reminiscent of the style of architecture found in this spanish style home.
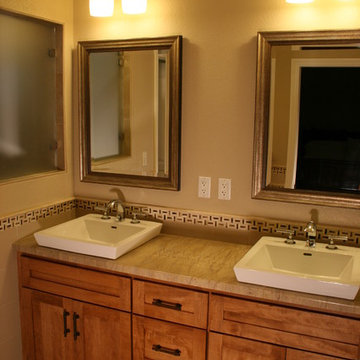
vessel sinks, square sinks, Sahara Gold Marble Counter top, Framed mirror, oil rubbed bronze sconce, glass window in shower, stone mosaic backsplash, bench seat
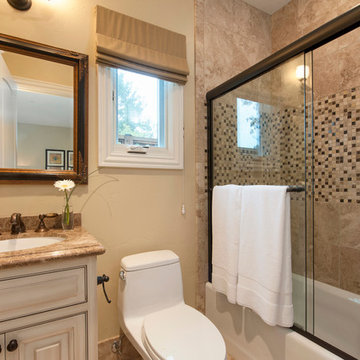
This beautiful Orinda home remodel by our Lafayette studio features a stunning kitchen renovation that seamlessly blends modern design elements with warm, beige-toned finishes. The layout extends to the dining area, making it perfect for entertaining. The project also included updates to the bathroom, bedroom, and hallway areas. With thoughtful attention to detail, this remodel project showcases a harmonious balance of functionality and style throughout the entire home.
---
Project by Douglah Designs. Their Lafayette-based design-build studio serves San Francisco's East Bay areas, including Orinda, Moraga, Walnut Creek, Danville, Alamo Oaks, Diablo, Dublin, Pleasanton, Berkeley, Oakland, and Piedmont.
For more about Douglah Designs, click here: http://douglahdesigns.com/
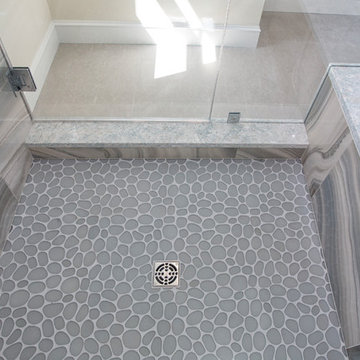
Design ideas for an expansive traditional ensuite bathroom in Boston with flat-panel cabinets, grey cabinets, a double shower, a one-piece toilet, multi-coloured tiles, glass tiles, yellow walls, ceramic flooring, a submerged sink, engineered stone worktops, grey floors and a hinged door.
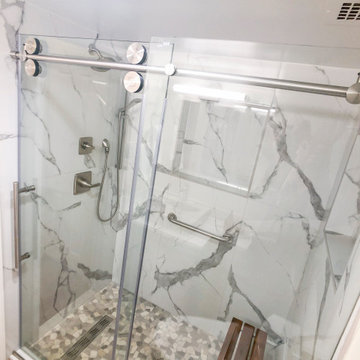
Small modern ensuite bathroom in DC Metro with flat-panel cabinets, brown cabinets, an alcove shower, a bidet, multi-coloured tiles, ceramic tiles, yellow walls, pebble tile flooring, a pedestal sink, engineered stone worktops, multi-coloured floors, a sliding door, white worktops, a shower bench, a single sink and a built in vanity unit.
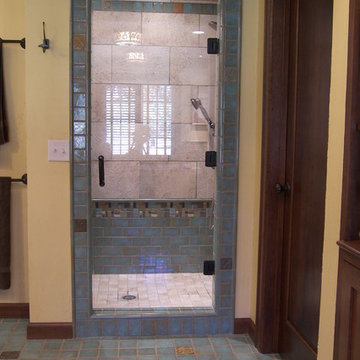
Rebecca Hardenburger
Design ideas for a medium sized traditional ensuite bathroom in Wichita with shaker cabinets, dark wood cabinets, a built-in bath, multi-coloured tiles, yellow walls, mosaic tile flooring, a submerged sink, marble worktops, an alcove shower and mosaic tiles.
Design ideas for a medium sized traditional ensuite bathroom in Wichita with shaker cabinets, dark wood cabinets, a built-in bath, multi-coloured tiles, yellow walls, mosaic tile flooring, a submerged sink, marble worktops, an alcove shower and mosaic tiles.
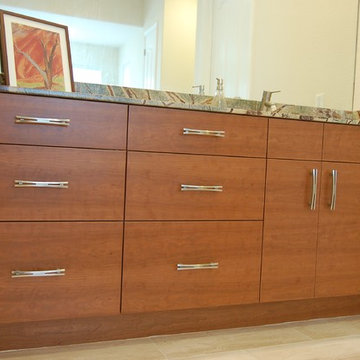
Inspiration for a large contemporary ensuite bathroom in Austin with flat-panel cabinets, medium wood cabinets, a built-in bath, a double shower, a one-piece toilet, multi-coloured tiles, glass tiles, yellow walls, travertine flooring, a submerged sink and granite worktops.
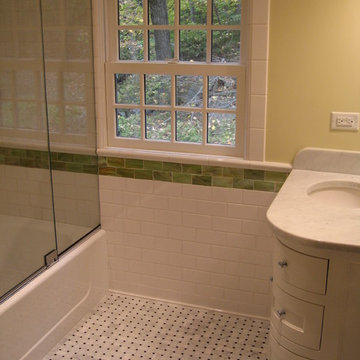
Inspiration for a small classic ensuite bathroom in New York with a submerged sink, recessed-panel cabinets, white cabinets, a shower/bath combination, multi-coloured tiles and yellow walls.
Bathroom and Cloakroom with Multi-coloured Tiles and Yellow Walls Ideas and Designs
5

