Bathroom and Cloakroom with Multi-coloured Walls and a Built In Vanity Unit Ideas and Designs
Refine by:
Budget
Sort by:Popular Today
141 - 160 of 1,253 photos
Item 1 of 3
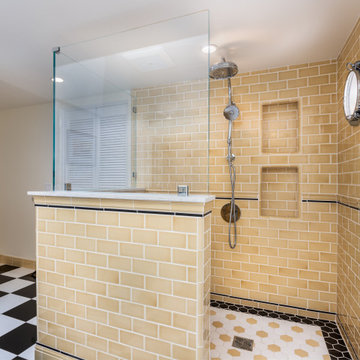
Closeup of the walk-in shower. Special mosaic tile floor, and a bench to sit on while taking a shower.
This is an example of a medium sized classic ensuite bathroom in Los Angeles with shaker cabinets, white cabinets, a freestanding bath, an alcove shower, beige tiles, metro tiles, multi-coloured walls, ceramic flooring, a submerged sink, engineered stone worktops, multi-coloured floors, a hinged door, grey worktops, a shower bench, double sinks, a built in vanity unit and a vaulted ceiling.
This is an example of a medium sized classic ensuite bathroom in Los Angeles with shaker cabinets, white cabinets, a freestanding bath, an alcove shower, beige tiles, metro tiles, multi-coloured walls, ceramic flooring, a submerged sink, engineered stone worktops, multi-coloured floors, a hinged door, grey worktops, a shower bench, double sinks, a built in vanity unit and a vaulted ceiling.
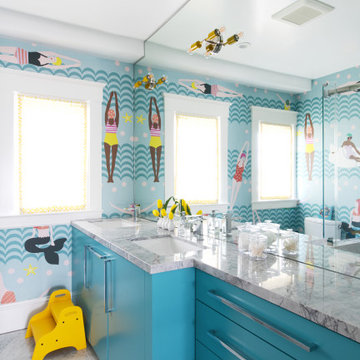
Photo: Nick Klein © 2022 Houzz
Design ideas for a small classic family bathroom in San Francisco with flat-panel cabinets, blue cabinets, a walk-in shower, a one-piece toilet, grey tiles, ceramic tiles, multi-coloured walls, ceramic flooring, a submerged sink, quartz worktops, grey floors, an open shower, grey worktops, double sinks, a built in vanity unit and wallpapered walls.
Design ideas for a small classic family bathroom in San Francisco with flat-panel cabinets, blue cabinets, a walk-in shower, a one-piece toilet, grey tiles, ceramic tiles, multi-coloured walls, ceramic flooring, a submerged sink, quartz worktops, grey floors, an open shower, grey worktops, double sinks, a built in vanity unit and wallpapered walls.
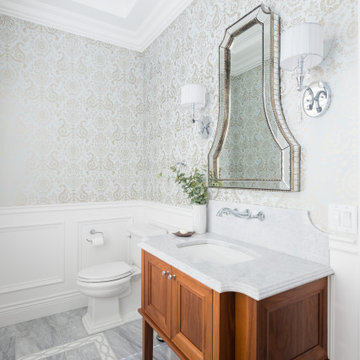
Traditional cloakroom in Other with recessed-panel cabinets, medium wood cabinets, a two-piece toilet, multi-coloured walls, marble flooring, a submerged sink, marble worktops, multi-coloured floors, multi-coloured worktops, a built in vanity unit, panelled walls and wallpapered walls.

壁掛けのアイロンがあるか自室兼洗面室です。屋内の乾燥室でもあります
Inspiration for a medium sized traditional ensuite wet room bathroom in Other with grey cabinets, a one-piece toilet, porcelain tiles, multi-coloured walls, medium hardwood flooring, a vessel sink, concrete worktops, brown floors, a laundry area, a single sink, a built in vanity unit, a wallpapered ceiling and wallpapered walls.
Inspiration for a medium sized traditional ensuite wet room bathroom in Other with grey cabinets, a one-piece toilet, porcelain tiles, multi-coloured walls, medium hardwood flooring, a vessel sink, concrete worktops, brown floors, a laundry area, a single sink, a built in vanity unit, a wallpapered ceiling and wallpapered walls.

Built on a unique shaped lot our Wheeler Home hosts a large courtyard and a primary suite on the main level. At 2,400 sq ft, 3 bedrooms, and 2.5 baths the floor plan includes; open concept living, dining, and kitchen, a small office off the front of the home, a detached two car garage, and lots of indoor-outdoor space for a small city lot. This plan also includes a third floor bonus room that could be finished at a later date. We worked within the Developer and Neighborhood Specifications. The plans are now a part of the Wheeler District Portfolio in Downtown OKC.
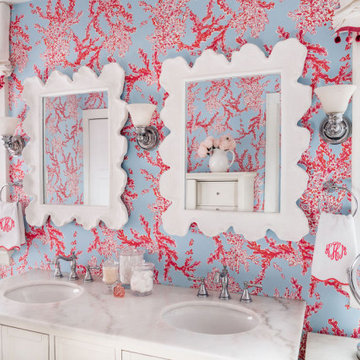
This Bathroom gets a fun & personalized makeover with bright colors, gorgeous wallpaper, and monograms galore!
Inspiration for a medium sized traditional ensuite bathroom in Cincinnati with flat-panel cabinets, white cabinets, a built-in bath, a shower/bath combination, a two-piece toilet, white tiles, multi-coloured walls, ceramic flooring, a submerged sink, marble worktops, blue floors, a shower curtain, white worktops, double sinks, a built in vanity unit and wallpapered walls.
Inspiration for a medium sized traditional ensuite bathroom in Cincinnati with flat-panel cabinets, white cabinets, a built-in bath, a shower/bath combination, a two-piece toilet, white tiles, multi-coloured walls, ceramic flooring, a submerged sink, marble worktops, blue floors, a shower curtain, white worktops, double sinks, a built in vanity unit and wallpapered walls.

Custom bath. Wood ceiling. Round circle window.
.
.
#payneandpayne #homebuilder #custombuild #remodeledbathroom #custombathroom #ohiocustomhomes #dreamhome #nahb #buildersofinsta #beforeandafter #huntingvalley #clevelandbuilders #AtHomeCLE .
.?@paulceroky
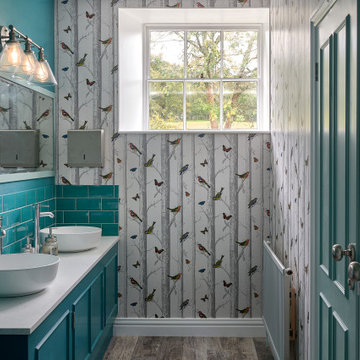
This is an example of a small traditional family bathroom in Hampshire with turquoise cabinets, green tiles, ceramic tiles, multi-coloured walls, granite worktops, white worktops, double sinks, a built in vanity unit, wallpapered walls and recessed-panel cabinets.
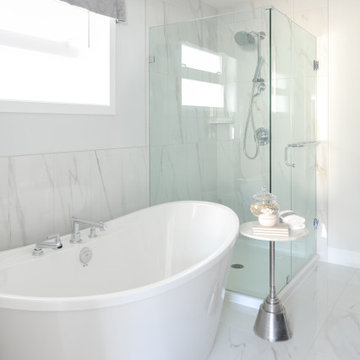
Medium sized classic ensuite bathroom in Vancouver with recessed-panel cabinets, a freestanding bath, a corner shower, a one-piece toilet, porcelain tiles, multi-coloured walls, ceramic flooring, a submerged sink, engineered stone worktops, multi-coloured floors, a hinged door, double sinks and a built in vanity unit.
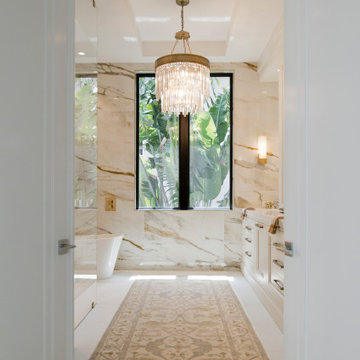
Inspiration for a large coastal ensuite bathroom in Miami with recessed-panel cabinets, white cabinets, a freestanding bath, a corner shower, multi-coloured tiles, stone slabs, multi-coloured walls, ceramic flooring, a submerged sink, marble worktops, white floors, an open shower, white worktops, double sinks, a built in vanity unit and a drop ceiling.
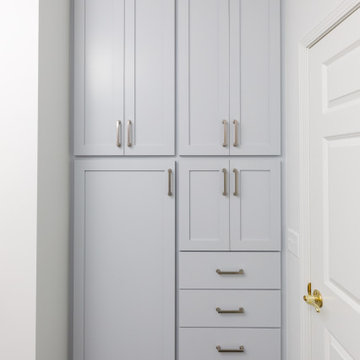
Photo of a large traditional ensuite bathroom in Minneapolis with recessed-panel cabinets, white cabinets, an alcove shower, a two-piece toilet, multi-coloured walls, ceramic flooring, a submerged sink, engineered stone worktops, grey floors, a hinged door, grey worktops, a shower bench, double sinks and a built in vanity unit.
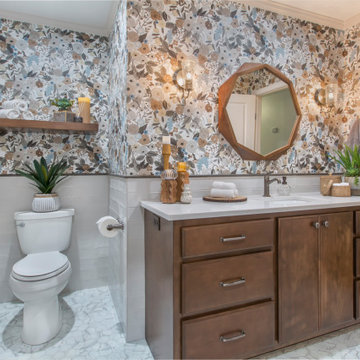
Final photos by www.impressia.net
Photo of a medium sized classic shower room bathroom in Other with raised-panel cabinets, brown cabinets, an alcove bath, an alcove shower, a two-piece toilet, white tiles, glass tiles, multi-coloured walls, mosaic tile flooring, a submerged sink, quartz worktops, grey floors, a shower curtain, white worktops, a single sink, a built in vanity unit and wallpapered walls.
Photo of a medium sized classic shower room bathroom in Other with raised-panel cabinets, brown cabinets, an alcove bath, an alcove shower, a two-piece toilet, white tiles, glass tiles, multi-coloured walls, mosaic tile flooring, a submerged sink, quartz worktops, grey floors, a shower curtain, white worktops, a single sink, a built in vanity unit and wallpapered walls.
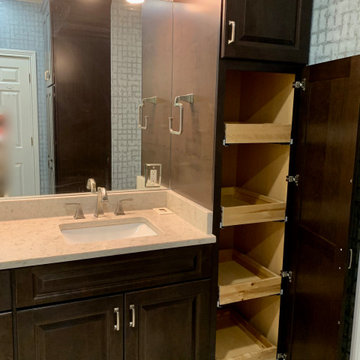
The task was to renovate a dated master bath without changing the original foot print. The client wanted a larger shower, more storage and the removal of a bulky jacuzzi. Sea glass hexagon tiles paired with a silver blue wall paper created a calm sea like mood.

Design ideas for a classic cloakroom in London with recessed-panel cabinets, blue cabinets, multi-coloured walls, dark hardwood flooring, a submerged sink, marble worktops, brown floors, grey worktops, a built in vanity unit and wallpapered walls.

This transitional-inspired remodel to this lovely Bonita Bay home consists of a completely transformed kitchen and bathrooms. The kitchen was redesigned for better functionality, better flow and is now more open to the adjacent rooms. The original kitchen design was very outdated, with natural wood color cabinets, corian countertops, white appliances, a very small island and peninsula, which closed off the kitchen with only one way in and out. The new kitchen features a massive island with seating for six, gorgeous quartz countertops, all new upgraded stainless steel appliances, magnificent white cabinets, including a glass front display cabinet and pantry. The two-toned cabinetry consists of white permitter cabinets, while the island boasts beautiful blue cabinetry. The blue cabinetry is also featured in the bathroom. The bathroom is quite special. Colorful wallpaper sets the tone with a wonderful decorative pattern. The blue cabinets contrasted with the white quartz counters, and gold finishes are truly lovely. New flooring was installed throughout.

Jewel-box powder room in the Marina District of San Francisco. Contemporary and vintage design details combine for a charming look.
Photo of a small classic cloakroom in San Francisco with panelled walls, wallpapered walls, multi-coloured walls, a vessel sink, white worktops, a built in vanity unit and a dado rail.
Photo of a small classic cloakroom in San Francisco with panelled walls, wallpapered walls, multi-coloured walls, a vessel sink, white worktops, a built in vanity unit and a dado rail.
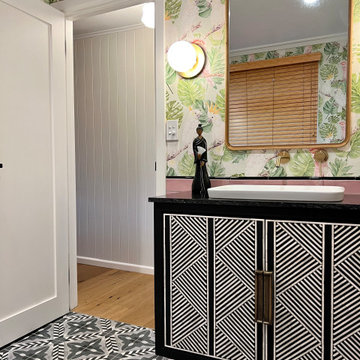
This is an example of a medium sized bohemian ensuite bathroom in Geelong with freestanding cabinets, black cabinets, a freestanding bath, an alcove shower, a one-piece toilet, pink tiles, ceramic tiles, multi-coloured walls, ceramic flooring, a built-in sink, multi-coloured floors, a hinged door, black worktops, a wall niche, a single sink, a built in vanity unit, wallpapered walls and granite worktops.

This house has great bones and just needed some current updates. We started by renovating all four bathrooms and the main staircase. All lighting was updated to be clean and bright. We then layered in new furnishings for the dining room, living room, family room and entry, increasing the functionality and aesthetics of each of these areas. Spaces that were previously avoided and unused now have meaning and excitement so that the clients eagerly use them both casually every day as well as for entertaining.

Powder Room below stair
Small traditional cloakroom in Nashville with beaded cabinets, blue cabinets, medium hardwood flooring, a vessel sink, a built in vanity unit, a wallpapered ceiling, wallpapered walls, multi-coloured walls, brown floors and white worktops.
Small traditional cloakroom in Nashville with beaded cabinets, blue cabinets, medium hardwood flooring, a vessel sink, a built in vanity unit, a wallpapered ceiling, wallpapered walls, multi-coloured walls, brown floors and white worktops.

Dark stone, custom cherry cabinetry, misty forest wallpaper, and a luxurious soaker tub mix together to create this spectacular primary bathroom. These returning clients came to us with a vision to transform their builder-grade bathroom into a showpiece, inspired in part by the Japanese garden and forest surrounding their home. Our designer, Anna, incorporated several accessibility-friendly features into the bathroom design; a zero-clearance shower entrance, a tiled shower bench, stylish grab bars, and a wide ledge for transitioning into the soaking tub. Our master cabinet maker and finish carpenters collaborated to create the handmade tapered legs of the cherry cabinets, a custom mirror frame, and new wood trim.
Bathroom and Cloakroom with Multi-coloured Walls and a Built In Vanity Unit Ideas and Designs
8

