Refine by:
Budget
Sort by:Popular Today
1 - 20 of 3,219 photos
Item 1 of 3
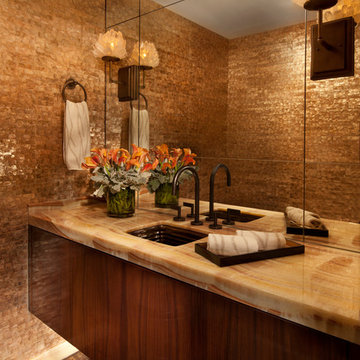
Marshall Morgan Erb Design Inc.
Photo: Nick Johnson
Inspiration for a contemporary cloakroom in Chicago with a submerged sink, medium wood cabinets, onyx worktops, beige tiles, beige walls and flat-panel cabinets.
Inspiration for a contemporary cloakroom in Chicago with a submerged sink, medium wood cabinets, onyx worktops, beige tiles, beige walls and flat-panel cabinets.

Inspiration for a small bohemian bathroom in London with flat-panel cabinets, dark wood cabinets, a walk-in shower, a wall mounted toilet, blue tiles, metro tiles, grey walls, ceramic flooring, onyx worktops, grey floors, white worktops, a feature wall, a single sink and a floating vanity unit.
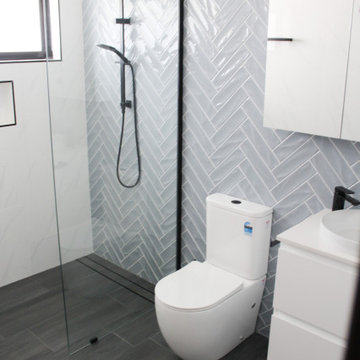
Photo of a medium sized modern shower room bathroom in Perth with flat-panel cabinets, white cabinets, a walk-in shower, a one-piece toilet, blue walls, porcelain flooring, a vessel sink, copper worktops, black floors, an open shower, white worktops, a single sink and a floating vanity unit.

This is an example of a small traditional ensuite bathroom in Chicago with flat-panel cabinets, brown cabinets, an alcove bath, a shower/bath combination, a one-piece toilet, blue tiles, ceramic tiles, white walls, porcelain flooring, a built-in sink, onyx worktops, grey floors, a sliding door, white worktops, an enclosed toilet, a single sink and a freestanding vanity unit.

Fully integrated Signature Estate featuring Creston controls and Crestron panelized lighting, and Crestron motorized shades and draperies, whole-house audio and video, HVAC, voice and video communication atboth both the front door and gate. Modern, warm, and clean-line design, with total custom details and finishes. The front includes a serene and impressive atrium foyer with two-story floor to ceiling glass walls and multi-level fire/water fountains on either side of the grand bronze aluminum pivot entry door. Elegant extra-large 47'' imported white porcelain tile runs seamlessly to the rear exterior pool deck, and a dark stained oak wood is found on the stairway treads and second floor. The great room has an incredible Neolith onyx wall and see-through linear gas fireplace and is appointed perfectly for views of the zero edge pool and waterway. The center spine stainless steel staircase has a smoked glass railing and wood handrail. Master bath features freestanding tub and double steam shower.
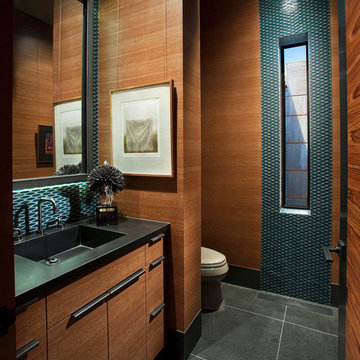
Anita Lang - IMI Design - Scottsdale, AZ
Large shower room bathroom in Phoenix with flat-panel cabinets, medium wood cabinets, blue tiles, mosaic tiles, slate flooring, a built-in sink, onyx worktops and black floors.
Large shower room bathroom in Phoenix with flat-panel cabinets, medium wood cabinets, blue tiles, mosaic tiles, slate flooring, a built-in sink, onyx worktops and black floors.
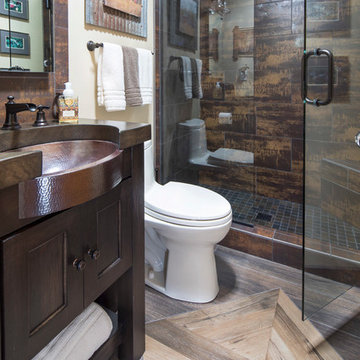
Troy Theis Photography
This is an example of a small contemporary family bathroom in Minneapolis with recessed-panel cabinets, dark wood cabinets, an alcove shower, a one-piece toilet, brown tiles, slate tiles, beige walls, porcelain flooring, a submerged sink, copper worktops, multi-coloured floors and a hinged door.
This is an example of a small contemporary family bathroom in Minneapolis with recessed-panel cabinets, dark wood cabinets, an alcove shower, a one-piece toilet, brown tiles, slate tiles, beige walls, porcelain flooring, a submerged sink, copper worktops, multi-coloured floors and a hinged door.
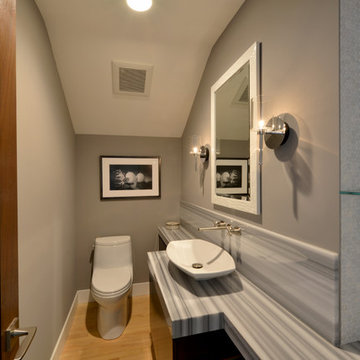
This powder bathroom was an addition, created from a space under the stairs that was previously used for storage.
This is an example of a small contemporary cloakroom in San Diego with flat-panel cabinets, black cabinets, a one-piece toilet, grey walls, light hardwood flooring, a vessel sink and onyx worktops.
This is an example of a small contemporary cloakroom in San Diego with flat-panel cabinets, black cabinets, a one-piece toilet, grey walls, light hardwood flooring, a vessel sink and onyx worktops.
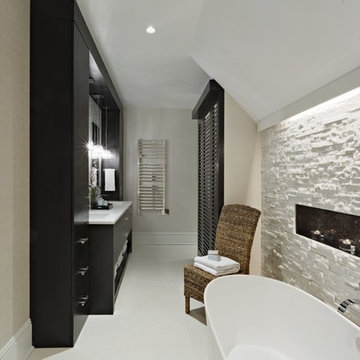
Large classic ensuite bathroom in New York with flat-panel cabinets, brown cabinets, a freestanding bath, an alcove shower, a two-piece toilet, beige tiles, limestone tiles, beige walls, limestone flooring, a submerged sink, onyx worktops, beige floors, a hinged door, beige worktops, a wall niche, double sinks and a built in vanity unit.

Photo of a large rustic cloakroom in Detroit with flat-panel cabinets, medium wood cabinets, beige tiles, stone tiles, beige walls, ceramic flooring, a vessel sink, copper worktops and brown worktops.

This modern bathroom, featuring an integrated vanity, emanates a soothing atmosphere. The calming ambiance is accentuated by the choice of tiles, creating a harmonious and tranquil environment. The thoughtful design elements contribute to a contemporary and serene bathroom space.

Formal powder bath with back lighted onyx floating vanity, metallic wallpaper, and silver leaf ceiling
Inspiration for a medium sized classic cloakroom in Dallas with beige cabinets, marble flooring, a submerged sink, onyx worktops, white floors, beige worktops, a floating vanity unit and wallpapered walls.
Inspiration for a medium sized classic cloakroom in Dallas with beige cabinets, marble flooring, a submerged sink, onyx worktops, white floors, beige worktops, a floating vanity unit and wallpapered walls.

Powder room with floating onyx vanity
Design ideas for a medium sized modern cloakroom in New York with open cabinets, ceramic flooring, a submerged sink, onyx worktops, multi-coloured floors and multi-coloured worktops.
Design ideas for a medium sized modern cloakroom in New York with open cabinets, ceramic flooring, a submerged sink, onyx worktops, multi-coloured floors and multi-coloured worktops.

Lantern Light Photography
This is an example of a small farmhouse ensuite bathroom in Kansas City with shaker cabinets, grey cabinets, a wall mounted toilet, white tiles, metro tiles, white walls, ceramic flooring, onyx worktops, grey floors, a shower curtain, a built-in shower and an integrated sink.
This is an example of a small farmhouse ensuite bathroom in Kansas City with shaker cabinets, grey cabinets, a wall mounted toilet, white tiles, metro tiles, white walls, ceramic flooring, onyx worktops, grey floors, a shower curtain, a built-in shower and an integrated sink.
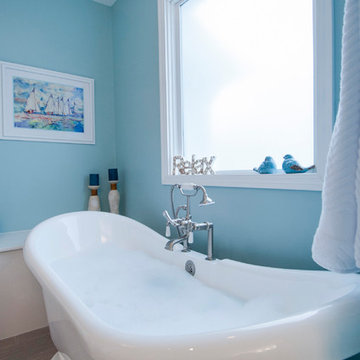
Design ideas for a large beach style ensuite bathroom in Columbus with white cabinets, a freestanding bath, a corner shower, a two-piece toilet, blue walls, mosaic tile flooring, an integrated sink, onyx worktops, brown floors and a hinged door.
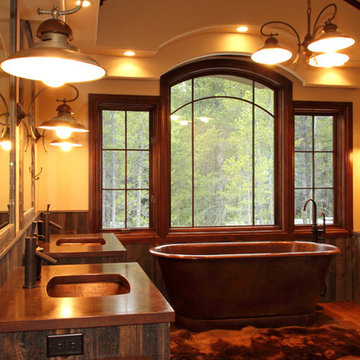
Photo of a large rustic ensuite bathroom in Denver with a submerged sink, medium wood cabinets, a freestanding bath, beige walls, medium hardwood flooring, shaker cabinets and copper worktops.
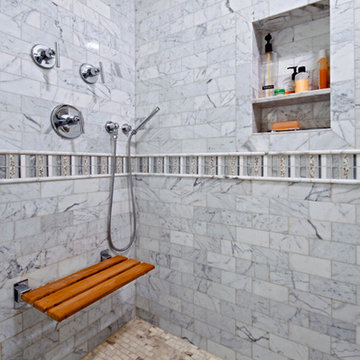
Photo of a medium sized classic ensuite bathroom in DC Metro with recessed-panel cabinets, white cabinets, an alcove shower, grey tiles, multi-coloured tiles, white tiles, stone tiles, white walls, marble flooring, a submerged sink and onyx worktops.
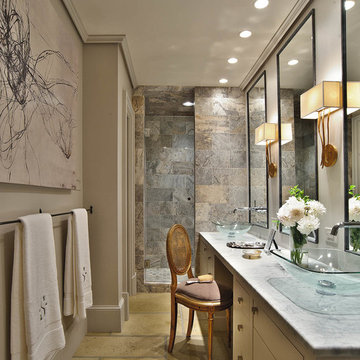
Dustin Peck Photography
Photo of a small contemporary ensuite bathroom in Charlotte with onyx worktops, a vessel sink, flat-panel cabinets, white cabinets, an alcove shower, a two-piece toilet, brown tiles, stone tiles, grey walls and concrete flooring.
Photo of a small contemporary ensuite bathroom in Charlotte with onyx worktops, a vessel sink, flat-panel cabinets, white cabinets, an alcove shower, a two-piece toilet, brown tiles, stone tiles, grey walls and concrete flooring.

Hood House is a playful protector that respects the heritage character of Carlton North whilst celebrating purposeful change. It is a luxurious yet compact and hyper-functional home defined by an exploration of contrast: it is ornamental and restrained, subdued and lively, stately and casual, compartmental and open.
For us, it is also a project with an unusual history. This dual-natured renovation evolved through the ownership of two separate clients. Originally intended to accommodate the needs of a young family of four, we shifted gears at the eleventh hour and adapted a thoroughly resolved design solution to the needs of only two. From a young, nuclear family to a blended adult one, our design solution was put to a test of flexibility.
The result is a subtle renovation almost invisible from the street yet dramatic in its expressive qualities. An oblique view from the northwest reveals the playful zigzag of the new roof, the rippling metal hood. This is a form-making exercise that connects old to new as well as establishing spatial drama in what might otherwise have been utilitarian rooms upstairs. A simple palette of Australian hardwood timbers and white surfaces are complimented by tactile splashes of brass and rich moments of colour that reveal themselves from behind closed doors.
Our internal joke is that Hood House is like Lazarus, risen from the ashes. We’re grateful that almost six years of hard work have culminated in this beautiful, protective and playful house, and so pleased that Glenda and Alistair get to call it home.

A bright and spacious floor plan mixed with custom woodwork, artisan lighting, and natural stone accent walls offers a warm and inviting yet incredibly modern design. The organic elements merge well with the undeniably beautiful scenery, creating a cohesive interior design from the inside out.
Powder room with custom curved cabinet and floor detail. Special features include under light below cabinet that highlights onyx floor inset, custom copper mirror with asymetrical design, and a Hammerton pendant light fixture.
Designed by Design Directives, LLC., based in Scottsdale, Arizona and serving throughout Phoenix, Paradise Valley, Cave Creek, Carefree, and Sedona.
For more about Design Directives, click here: https://susanherskerasid.com/
To learn more about this project, click here: https://susanherskerasid.com/modern-napa/
Bathroom and Cloakroom with Onyx Worktops and Copper Worktops Ideas and Designs
1

