Bathroom and Cloakroom with Freestanding Cabinets and Onyx Worktops Ideas and Designs
Refine by:
Budget
Sort by:Popular Today
1 - 20 of 272 photos
Item 1 of 3

A bright and spacious floor plan mixed with custom woodwork, artisan lighting, and natural stone accent walls offers a warm and inviting yet incredibly modern design. The organic elements merge well with the undeniably beautiful scenery, creating a cohesive interior design from the inside out.
Powder room with custom curved cabinet and floor detail. Special features include under light below cabinet that highlights onyx floor inset, custom copper mirror with asymetrical design, and a Hammerton pendant light fixture.
Designed by Design Directives, LLC., based in Scottsdale, Arizona and serving throughout Phoenix, Paradise Valley, Cave Creek, Carefree, and Sedona.
For more about Design Directives, click here: https://susanherskerasid.com/
To learn more about this project, click here: https://susanherskerasid.com/modern-napa/
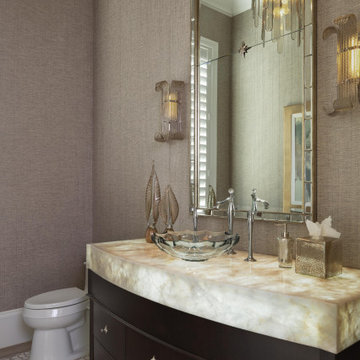
Designed by Amy Coslet & Sherri DuPont
Photography by Lori Hamilton
This is an example of a medium sized mediterranean cloakroom in Miami with brown cabinets, brown walls, ceramic flooring, a vessel sink, onyx worktops, multi-coloured floors, multi-coloured worktops, freestanding cabinets, a freestanding vanity unit and wallpapered walls.
This is an example of a medium sized mediterranean cloakroom in Miami with brown cabinets, brown walls, ceramic flooring, a vessel sink, onyx worktops, multi-coloured floors, multi-coloured worktops, freestanding cabinets, a freestanding vanity unit and wallpapered walls.

Design ideas for a large rural ensuite bathroom in New York with freestanding cabinets, distressed cabinets, a freestanding bath, an alcove shower, a two-piece toilet, black and white tiles, metro tiles, white walls, ceramic flooring, a submerged sink, onyx worktops, multi-coloured floors, a hinged door and black worktops.

Guest bathroom with 3 x 6 tile wainscoting, black and white hex mosaic tile floor, white inset cabinetry with carrara marble. Polished chrome hardware accents. Shampoo niche features exterior of original home.
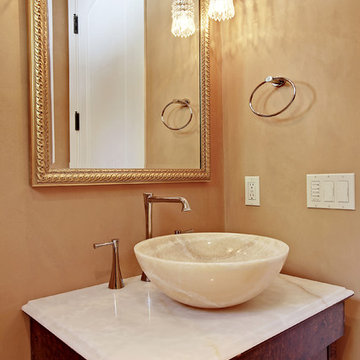
Tucker English Photography
This powder bath sparkles! The walls are a soft Venetian plaster that has a high reflectivity. The sink and counter are both onyx, the cabinet is burled wood.
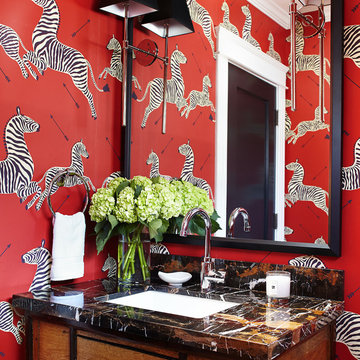
URRUTIA DESIGN
Photography by Matt Sartain
Inspiration for a medium sized classic cloakroom in San Francisco with a submerged sink, freestanding cabinets, medium wood cabinets, red walls and onyx worktops.
Inspiration for a medium sized classic cloakroom in San Francisco with a submerged sink, freestanding cabinets, medium wood cabinets, red walls and onyx worktops.
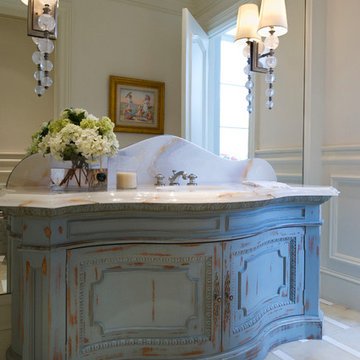
stephen allen photography
This is an example of an expansive classic cloakroom in Miami with freestanding cabinets, distressed cabinets, a submerged sink, onyx worktops and stone slabs.
This is an example of an expansive classic cloakroom in Miami with freestanding cabinets, distressed cabinets, a submerged sink, onyx worktops and stone slabs.
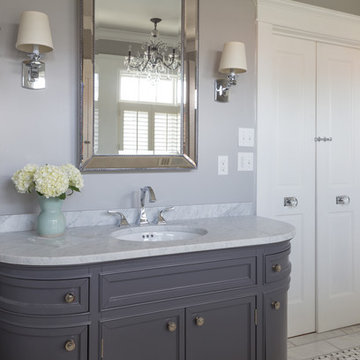
Jacqueline Marque Photography
Photo of a large traditional ensuite bathroom in New Orleans with a submerged sink, freestanding cabinets, grey cabinets, onyx worktops, a freestanding bath, a corner shower, a two-piece toilet, black and white tiles, mosaic tiles, grey walls and marble flooring.
Photo of a large traditional ensuite bathroom in New Orleans with a submerged sink, freestanding cabinets, grey cabinets, onyx worktops, a freestanding bath, a corner shower, a two-piece toilet, black and white tiles, mosaic tiles, grey walls and marble flooring.
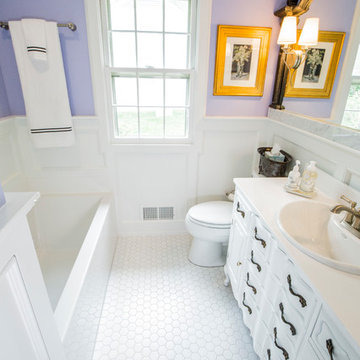
Reuse of homeowners furniture piece (painted white), with onyx top and self rimming sink. New tub and wainscoting, custom built-in storage above the tub. Custom mirror made for existing mirror frame that was cut down to fit the existing bathroom space.
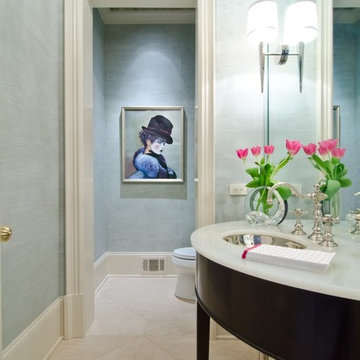
Sophisticated Powder Room
Photo of a small traditional cloakroom in Atlanta with freestanding cabinets, dark wood cabinets, a one-piece toilet, blue walls, limestone flooring, a built-in sink, onyx worktops, beige floors and white worktops.
Photo of a small traditional cloakroom in Atlanta with freestanding cabinets, dark wood cabinets, a one-piece toilet, blue walls, limestone flooring, a built-in sink, onyx worktops, beige floors and white worktops.

An exquisite example of French design and decoration, this powder bath features luxurious materials of white onyx countertops and floors, with accents of Rossa Verona marble imported from Italy that mimic the tones in the coral colored wall covering. A niche was created for the bombe chest with paneling where antique leaded mirror inserts make this small space feel expansive. An antique mirror, sconces, and crystal chandelier add glittering light to the space.
Interior Architecture & Design: AVID Associates
Contractor: Mark Smith Custom Homes
Photo Credit: Dan Piassick

A bespoke bathroom designed to meld into the vast greenery of the outdoors. White oak cabinetry, onyx countertops, and backsplash, custom black metal mirrors and textured natural stone floors. The water closet features wallpaper from Kale Tree shop.

Charming bathroom with beautiful mosaic tile in the shower enclosed with a gorgeous glass shower door.
Meyer Design
Photos: Jody Kmetz
This is an example of a small country shower room bathroom in Chicago with grey cabinets, a two-piece toilet, beige walls, ceramic flooring, a submerged sink, onyx worktops, brown floors, a hinged door, grey worktops, freestanding cabinets, an alcove shower, white tiles, ceramic tiles, a shower bench, a single sink, a freestanding vanity unit and wallpapered walls.
This is an example of a small country shower room bathroom in Chicago with grey cabinets, a two-piece toilet, beige walls, ceramic flooring, a submerged sink, onyx worktops, brown floors, a hinged door, grey worktops, freestanding cabinets, an alcove shower, white tiles, ceramic tiles, a shower bench, a single sink, a freestanding vanity unit and wallpapered walls.
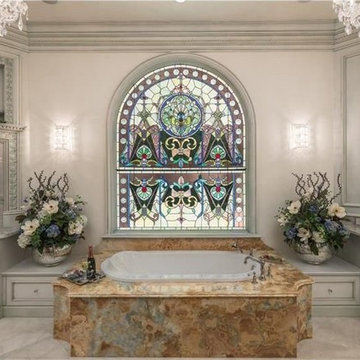
Luxurious master bath room with all custom designed painted wood cabinetry with antique reproduction wood carvings. French Grey paint. White Venetian plaster ceiling and walls. Crystal wall sconces. Towel warming drawers on each side of the tub. Blue onyx tub platform and inlaid floor and barrel vaulted shower. Gas fireplace at wall with space above for TV. Refrigerator below fireplace. 2 vanities. marble counters. Nickle finish fixtures. The top portion of the stain glass window is an antique. The bottom panel was custom made to match and fit the building window opening. Custom designed wooden cabinetry to look like furniture in an old European mansion. The linen storage in tall panel to the left of the vanity. All interior architectural details by Susan Berry, Designer. All ceilings, beam details, flooring, lighting, materials and finish details by Susan Berry, Interior Designer. Photos provided by the homeowner. Central Florida Estate home.
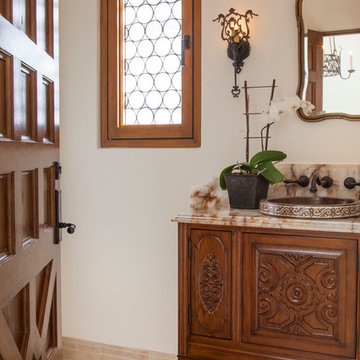
Kim Grant, Architect;
Elizabeth Barkett, Interior Designer - Ross Thiele & Sons Ltd.;
Theresa Clark, Landscape Architect;
Gail Owens, Photographer
Design ideas for a small mediterranean shower room bathroom in San Diego with freestanding cabinets, medium wood cabinets, white walls, travertine flooring, a built-in sink and onyx worktops.
Design ideas for a small mediterranean shower room bathroom in San Diego with freestanding cabinets, medium wood cabinets, white walls, travertine flooring, a built-in sink and onyx worktops.
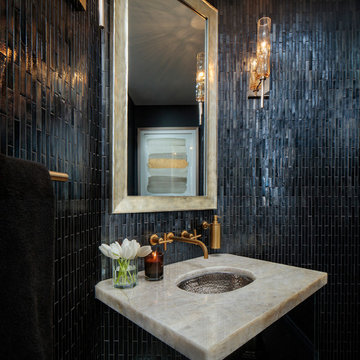
This is an example of a medium sized traditional cloakroom in Los Angeles with freestanding cabinets, a one-piece toilet, black tiles, glass tiles, black walls, dark hardwood flooring, a submerged sink, onyx worktops and brown floors.
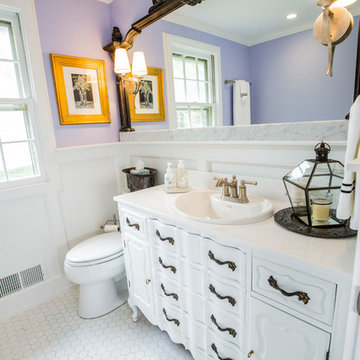
Reuse of homeowners furniture piece (painted white), with onyx top and self rimming sink. New tub and wainscoting, custom built-in storage above the tub. Custom mirror made for existing mirror frame that was cut down to fit the existing bathroom space.
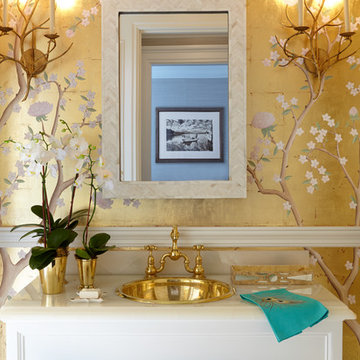
Photography by Keith Scott Morton
From grand estates, to exquisite country homes, to whole house renovations, the quality and attention to detail of a "Significant Homes" custom home is immediately apparent. Full time on-site supervision, a dedicated office staff and hand picked professional craftsmen are the team that take you from groundbreaking to occupancy. Every "Significant Homes" project represents 45 years of luxury homebuilding experience, and a commitment to quality widely recognized by architects, the press and, most of all....thoroughly satisfied homeowners. Our projects have been published in Architectural Digest 6 times along with many other publications and books. Though the lion share of our work has been in Fairfield and Westchester counties, we have built homes in Palm Beach, Aspen, Maine, Nantucket and Long Island.
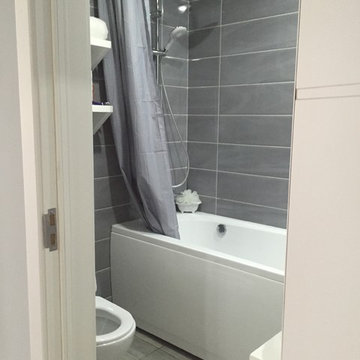
This is an example of a medium sized contemporary shower room bathroom in Other with freestanding cabinets, white cabinets, a freestanding bath, a shower/bath combination, a one-piece toilet, grey tiles, ceramic tiles, grey walls, ceramic flooring, a built-in sink, onyx worktops, grey floors and a shower curtain.

This secondary bathroom which awaits a wall-to-wall mirror was designed as an ode to the South of France. The color scheme features shades of buttery yellow, ivory and white. The main shower wall tile is a multi-colored glass mosaic cut into the shape of tiny petals. The seat of both corner benches as well as the side wall panels and the floors are made of Thassos marble. Onyx was selected for the countertop to compliment the custom vanity’s color.
Bathroom and Cloakroom with Freestanding Cabinets and Onyx Worktops Ideas and Designs
1

