Bathroom and Cloakroom with Onyx Worktops and Recycled Glass Worktops Ideas and Designs
Refine by:
Budget
Sort by:Popular Today
1 - 20 of 3,659 photos
Item 1 of 3
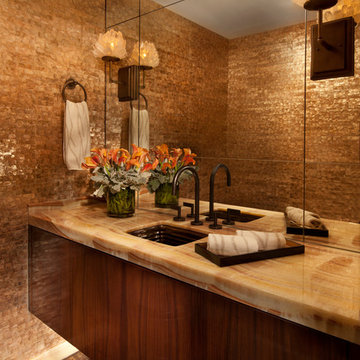
Marshall Morgan Erb Design Inc.
Photo: Nick Johnson
Inspiration for a contemporary cloakroom in Chicago with a submerged sink, medium wood cabinets, onyx worktops, beige tiles, beige walls and flat-panel cabinets.
Inspiration for a contemporary cloakroom in Chicago with a submerged sink, medium wood cabinets, onyx worktops, beige tiles, beige walls and flat-panel cabinets.

Inspiration for a small bohemian bathroom in London with flat-panel cabinets, dark wood cabinets, a walk-in shower, a wall mounted toilet, blue tiles, metro tiles, grey walls, ceramic flooring, onyx worktops, grey floors, white worktops, a feature wall, a single sink and a floating vanity unit.

This is an example of a small traditional ensuite bathroom in Chicago with flat-panel cabinets, brown cabinets, an alcove bath, a shower/bath combination, a one-piece toilet, blue tiles, ceramic tiles, white walls, porcelain flooring, a built-in sink, onyx worktops, grey floors, a sliding door, white worktops, an enclosed toilet, a single sink and a freestanding vanity unit.

This is an example of a large contemporary ensuite bathroom in Other with flat-panel cabinets, a freestanding bath, a trough sink, recycled glass worktops, an open shower, multi-coloured worktops, double sinks, a floating vanity unit, grey cabinets, an alcove shower, grey tiles, grey walls and white floors.

Fully integrated Signature Estate featuring Creston controls and Crestron panelized lighting, and Crestron motorized shades and draperies, whole-house audio and video, HVAC, voice and video communication atboth both the front door and gate. Modern, warm, and clean-line design, with total custom details and finishes. The front includes a serene and impressive atrium foyer with two-story floor to ceiling glass walls and multi-level fire/water fountains on either side of the grand bronze aluminum pivot entry door. Elegant extra-large 47'' imported white porcelain tile runs seamlessly to the rear exterior pool deck, and a dark stained oak wood is found on the stairway treads and second floor. The great room has an incredible Neolith onyx wall and see-through linear gas fireplace and is appointed perfectly for views of the zero edge pool and waterway. The center spine stainless steel staircase has a smoked glass railing and wood handrail. Master bath features freestanding tub and double steam shower.
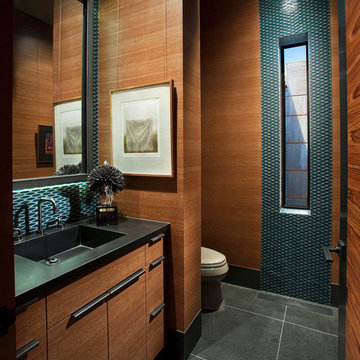
Anita Lang - IMI Design - Scottsdale, AZ
Large shower room bathroom in Phoenix with flat-panel cabinets, medium wood cabinets, blue tiles, mosaic tiles, slate flooring, a built-in sink, onyx worktops and black floors.
Large shower room bathroom in Phoenix with flat-panel cabinets, medium wood cabinets, blue tiles, mosaic tiles, slate flooring, a built-in sink, onyx worktops and black floors.
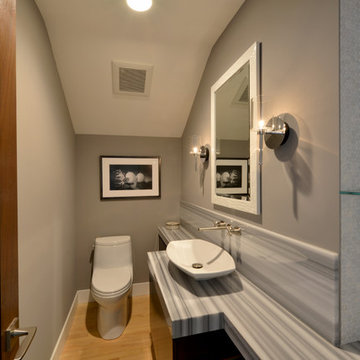
This powder bathroom was an addition, created from a space under the stairs that was previously used for storage.
This is an example of a small contemporary cloakroom in San Diego with flat-panel cabinets, black cabinets, a one-piece toilet, grey walls, light hardwood flooring, a vessel sink and onyx worktops.
This is an example of a small contemporary cloakroom in San Diego with flat-panel cabinets, black cabinets, a one-piece toilet, grey walls, light hardwood flooring, a vessel sink and onyx worktops.
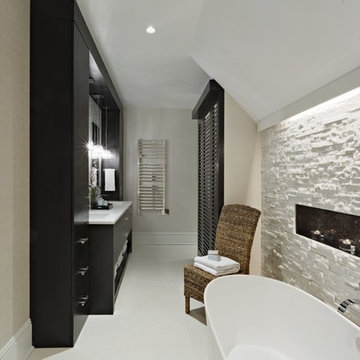
Large classic ensuite bathroom in New York with flat-panel cabinets, brown cabinets, a freestanding bath, an alcove shower, a two-piece toilet, beige tiles, limestone tiles, beige walls, limestone flooring, a submerged sink, onyx worktops, beige floors, a hinged door, beige worktops, a wall niche, double sinks and a built in vanity unit.

Formal powder bath with back lighted onyx floating vanity, metallic wallpaper, and silver leaf ceiling
Inspiration for a medium sized classic cloakroom in Dallas with beige cabinets, marble flooring, a submerged sink, onyx worktops, white floors, beige worktops, a floating vanity unit and wallpapered walls.
Inspiration for a medium sized classic cloakroom in Dallas with beige cabinets, marble flooring, a submerged sink, onyx worktops, white floors, beige worktops, a floating vanity unit and wallpapered walls.

This 1907 home in the Ericsson neighborhood of South Minneapolis needed some love. A tiny, nearly unfunctional kitchen and leaking bathroom were ready for updates. The homeowners wanted to embrace their heritage, and also have a simple and sustainable space for their family to grow. The new spaces meld the home’s traditional elements with Traditional Scandinavian design influences.
In the kitchen, a wall was opened to the dining room for natural light to carry between rooms and to create the appearance of space. Traditional Shaker style/flush inset custom white cabinetry with paneled front appliances were designed for a clean aesthetic. Custom recycled glass countertops, white subway tile, Kohler sink and faucet, beadboard ceilings, and refinished existing hardwood floors complete the kitchen after all new electrical and plumbing.
In the bathroom, we were limited by space! After discussing the homeowners’ use of space, the decision was made to eliminate the existing tub for a new walk-in shower. By installing a curbless shower drain, floating sink and shelving, and wall-hung toilet; Castle was able to maximize floor space! White cabinetry, Kohler fixtures, and custom recycled glass countertops were carried upstairs to connect to the main floor remodel.
White and black porcelain hex floors, marble accents, and oversized white tile on the walls perfect the space for a clean and minimal look, without losing its traditional roots! We love the black accents in the bathroom, including black edge on the shower niche and pops of black hex on the floors.
Tour this project in person, September 28 – 29, during the 2019 Castle Home Tour!

Powder room with floating onyx vanity
Design ideas for a medium sized modern cloakroom in New York with open cabinets, ceramic flooring, a submerged sink, onyx worktops, multi-coloured floors and multi-coloured worktops.
Design ideas for a medium sized modern cloakroom in New York with open cabinets, ceramic flooring, a submerged sink, onyx worktops, multi-coloured floors and multi-coloured worktops.

Lantern Light Photography
This is an example of a small farmhouse ensuite bathroom in Kansas City with shaker cabinets, grey cabinets, a wall mounted toilet, white tiles, metro tiles, white walls, ceramic flooring, onyx worktops, grey floors, a shower curtain, a built-in shower and an integrated sink.
This is an example of a small farmhouse ensuite bathroom in Kansas City with shaker cabinets, grey cabinets, a wall mounted toilet, white tiles, metro tiles, white walls, ceramic flooring, onyx worktops, grey floors, a shower curtain, a built-in shower and an integrated sink.
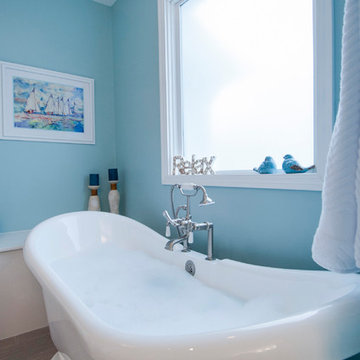
Design ideas for a large beach style ensuite bathroom in Columbus with white cabinets, a freestanding bath, a corner shower, a two-piece toilet, blue walls, mosaic tile flooring, an integrated sink, onyx worktops, brown floors and a hinged door.
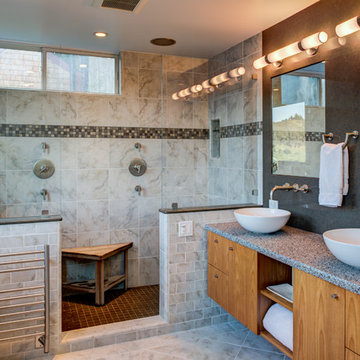
Treve Johnson Photography
Design ideas for a medium sized contemporary ensuite bathroom in San Francisco with a vessel sink, flat-panel cabinets, medium wood cabinets, recycled glass worktops, grey tiles, stone tiles, marble flooring, a double shower and grey walls.
Design ideas for a medium sized contemporary ensuite bathroom in San Francisco with a vessel sink, flat-panel cabinets, medium wood cabinets, recycled glass worktops, grey tiles, stone tiles, marble flooring, a double shower and grey walls.
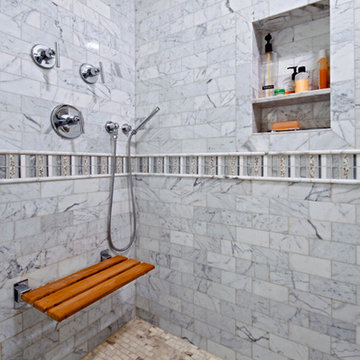
Photo of a medium sized classic ensuite bathroom in DC Metro with recessed-panel cabinets, white cabinets, an alcove shower, grey tiles, multi-coloured tiles, white tiles, stone tiles, white walls, marble flooring, a submerged sink and onyx worktops.
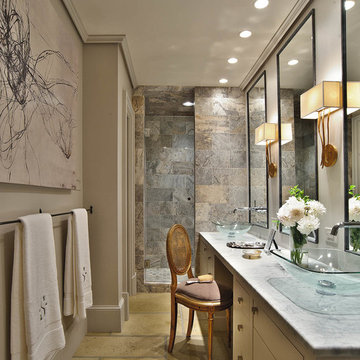
Dustin Peck Photography
Photo of a small contemporary ensuite bathroom in Charlotte with onyx worktops, a vessel sink, flat-panel cabinets, white cabinets, an alcove shower, a two-piece toilet, brown tiles, stone tiles, grey walls and concrete flooring.
Photo of a small contemporary ensuite bathroom in Charlotte with onyx worktops, a vessel sink, flat-panel cabinets, white cabinets, an alcove shower, a two-piece toilet, brown tiles, stone tiles, grey walls and concrete flooring.

A bright and spacious floor plan mixed with custom woodwork, artisan lighting, and natural stone accent walls offers a warm and inviting yet incredibly modern design. The organic elements merge well with the undeniably beautiful scenery, creating a cohesive interior design from the inside out.
Powder room with custom curved cabinet and floor detail. Special features include under light below cabinet that highlights onyx floor inset, custom copper mirror with asymetrical design, and a Hammerton pendant light fixture.
Designed by Design Directives, LLC., based in Scottsdale, Arizona and serving throughout Phoenix, Paradise Valley, Cave Creek, Carefree, and Sedona.
For more about Design Directives, click here: https://susanherskerasid.com/
To learn more about this project, click here: https://susanherskerasid.com/modern-napa/

Please visit my website directly by copying and pasting this link directly into your browser: http://www.berensinteriors.com/ to learn more about this project and how we may work together!
The striking custom glass accent tile gives this bathroom a hint of excitement and an interesting balance to the onyx tub deck. Robert Naik Photography.

Design ideas for a small contemporary shower room bathroom in Austin with white tiles, metro tiles, white walls, cement flooring, a vessel sink, onyx worktops, multi-coloured floors, black worktops, a single sink and a floating vanity unit.

This stunning bathroom vanity comes together with light hues of blue and rich tan colors. The beautiful ornamentation on the mirrors creates an exquisite focal point that draw the eye up.
http://www.semmelmanninteriors.com/
Bathroom and Cloakroom with Onyx Worktops and Recycled Glass Worktops Ideas and Designs
1

