Refine by:
Budget
Sort by:Popular Today
1 - 20 of 3,222 photos
Item 1 of 3

I custom designed this vanity out of zinc and wood. I wanted it to be space saving and float off of the floor. The tub and shower area are combined to create a wet room. the overhead rain shower and wall mounted fixtures provide a spa-like experience.
Photo: Seth Caplan

This Columbia, Missouri home’s master bathroom was a full gut remodel. Dimensions In Wood’s expert team handled everything including plumbing, electrical, tile work, cabinets, and more!
Electric, Heated Tile Floor
Starting at the bottom, this beautiful bathroom sports electrical radiant, in-floor heating beneath the wood styled non-slip tile. With the style of a hardwood and none of the drawbacks, this tile will always be warm, look beautiful, and be completely waterproof. The tile was also carried up onto the walls of the walk in shower.
Full Tile Low Profile Shower with all the comforts
A low profile Cloud Onyx shower base is very low maintenance and incredibly durable compared to plastic inserts. Running the full length of the wall is an Onyx shelf shower niche for shampoo bottles, soap and more. Inside a new shower system was installed including a shower head, hand sprayer, water controls, an in-shower safety grab bar for accessibility and a fold-down wooden bench seat.
Make-Up Cabinet
On your left upon entering this renovated bathroom a Make-Up Cabinet with seating makes getting ready easy. A full height mirror has light fixtures installed seamlessly for the best lighting possible. Finally, outlets were installed in the cabinets to hide away small appliances.
Every Master Bath needs a Dual Sink Vanity
The dual sink Onyx countertop vanity leaves plenty of space for two to get ready. The durable smooth finish is very easy to clean and will stand up to daily use without complaint. Two new faucets in black match the black hardware adorning Bridgewood factory cabinets.
Robern medicine cabinets were installed in both walls, providing additional mirrors and storage.
Contact Us Today to discuss Translating Your Master Bathroom Vision into a Reality.

Design Assistant - Zach Degnan
Design ideas for a medium sized classic ensuite bathroom in Other with shaker cabinets, brown cabinets, a corner shower, a two-piece toilet, grey tiles, porcelain tiles, beige walls, vinyl flooring, an integrated sink, onyx worktops, beige floors, a hinged door, grey worktops, a shower bench, double sinks and a built in vanity unit.
Design ideas for a medium sized classic ensuite bathroom in Other with shaker cabinets, brown cabinets, a corner shower, a two-piece toilet, grey tiles, porcelain tiles, beige walls, vinyl flooring, an integrated sink, onyx worktops, beige floors, a hinged door, grey worktops, a shower bench, double sinks and a built in vanity unit.

This is an example of a small traditional ensuite bathroom in Chicago with flat-panel cabinets, brown cabinets, an alcove bath, a shower/bath combination, a one-piece toilet, blue tiles, ceramic tiles, white walls, porcelain flooring, a built-in sink, onyx worktops, grey floors, a sliding door, white worktops, an enclosed toilet, a single sink and a freestanding vanity unit.

Powder room with floating onyx vanity
Design ideas for a medium sized modern cloakroom in New York with open cabinets, ceramic flooring, a submerged sink, onyx worktops, multi-coloured floors and multi-coloured worktops.
Design ideas for a medium sized modern cloakroom in New York with open cabinets, ceramic flooring, a submerged sink, onyx worktops, multi-coloured floors and multi-coloured worktops.

Fully integrated Signature Estate featuring Creston controls and Crestron panelized lighting, and Crestron motorized shades and draperies, whole-house audio and video, HVAC, voice and video communication atboth both the front door and gate. Modern, warm, and clean-line design, with total custom details and finishes. The front includes a serene and impressive atrium foyer with two-story floor to ceiling glass walls and multi-level fire/water fountains on either side of the grand bronze aluminum pivot entry door. Elegant extra-large 47'' imported white porcelain tile runs seamlessly to the rear exterior pool deck, and a dark stained oak wood is found on the stairway treads and second floor. The great room has an incredible Neolith onyx wall and see-through linear gas fireplace and is appointed perfectly for views of the zero edge pool and waterway. The center spine stainless steel staircase has a smoked glass railing and wood handrail. Master bath features freestanding tub and double steam shower.

Interior Design by Sherri DuPont
Photography by Lori Hamilton
Photo of a medium sized contemporary cloakroom in Miami with flat-panel cabinets, brown cabinets, ceramic flooring, onyx worktops, brown floors, grey tiles, grey walls, a vessel sink and grey worktops.
Photo of a medium sized contemporary cloakroom in Miami with flat-panel cabinets, brown cabinets, ceramic flooring, onyx worktops, brown floors, grey tiles, grey walls, a vessel sink and grey worktops.

Curbless, open shower enclosure with Crossville 12 x 24 herringbone porcelain tile flooring.
Helynn Ospina Photography.
Photo of a medium sized contemporary shower room bathroom in San Francisco with flat-panel cabinets, grey cabinets, a built-in shower, a one-piece toilet, white tiles, ceramic tiles, grey walls, ceramic flooring, a submerged sink, onyx worktops, grey floors and an open shower.
Photo of a medium sized contemporary shower room bathroom in San Francisco with flat-panel cabinets, grey cabinets, a built-in shower, a one-piece toilet, white tiles, ceramic tiles, grey walls, ceramic flooring, a submerged sink, onyx worktops, grey floors and an open shower.
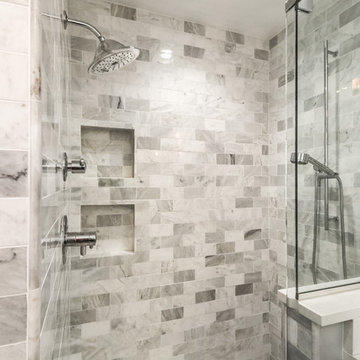
Design ideas for a medium sized contemporary ensuite bathroom in Kansas City with a two-piece toilet, grey tiles, marble tiles, grey walls, ceramic flooring, a submerged sink, onyx worktops, grey floors, a hinged door, shaker cabinets, dark wood cabinets, a corner shower and white worktops.

We designed this bathroom makeover for an episode of Bath Crashers on DIY. This is how they described the project: "A dreary gray bathroom gets a 180-degree transformation when Matt and his crew crash San Francisco. The space becomes a personal spa with an infinity tub that has a view of the Golden Gate Bridge. Marble floors and a marble shower kick up the luxury factor, and a walnut-plank wall adds richness to warm the space. To top off this makeover, the Bath Crashers team installs a 10-foot onyx countertop that glows at the flip of a switch." This was a lot of fun to participate in. Note the ceiling mounted tub filler. Photos by Mark Fordelon
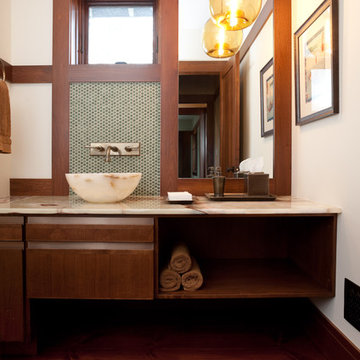
The Powder Room integrates the home's attitude of casual elegance with touches of formality: an onyx vessel is set off by green penny tiles, and a vintage wool and silk rug adds texture and color while simple hand-blown glass orb provides a warm glow. Tyler Mallory Photography tylermallory.com

Please visit my website directly by copying and pasting this link directly into your browser: http://www.berensinteriors.com/ to learn more about this project and how we may work together!
This soaking bathtub surrounded by onyx is perfect for two and the polished Venetian plaster walls complete the look. Robert Naik Photography.

Design ideas for a retro cloakroom with brown walls, a vessel sink, onyx worktops, multi-coloured worktops, a one-piece toilet, brown floors and wood walls.
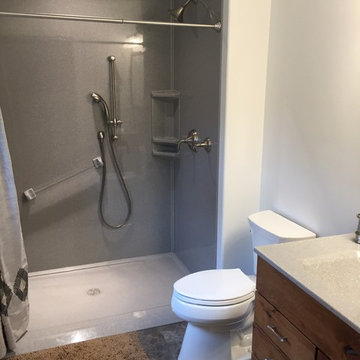
Onyx Collection Shower Unit -Silver Handicap Acessible
Woodland Cabinetry Portland -Rustic Alder- Sienna
Small traditional shower room bathroom in Other with raised-panel cabinets, brown cabinets, a built-in shower, a two-piece toilet, beige walls, an integrated sink, onyx worktops, grey floors and a shower curtain.
Small traditional shower room bathroom in Other with raised-panel cabinets, brown cabinets, a built-in shower, a two-piece toilet, beige walls, an integrated sink, onyx worktops, grey floors and a shower curtain.

Medium sized traditional ensuite bathroom in Raleigh with shaker cabinets, grey cabinets, an alcove shower, grey walls, a submerged sink, onyx worktops, a sliding door, a one-piece toilet, porcelain tiles and porcelain flooring.

This is an example of a small modern ensuite bathroom in Other with shaker cabinets, brown cabinets, an alcove shower, a two-piece toilet, green tiles, glass tiles, beige walls, porcelain flooring, a built-in sink, onyx worktops, brown floors, a hinged door and green worktops.
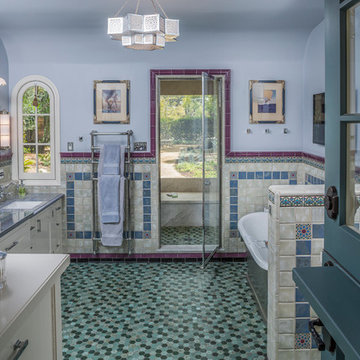
Master Bath Addition viewed from garden entry
Rick Ueda, photographer
Nautical ensuite bathroom in Los Angeles with recessed-panel cabinets, white cabinets, a freestanding bath, a one-piece toilet, blue tiles, ceramic tiles, blue walls, mosaic tile flooring, a submerged sink and zinc worktops.
Nautical ensuite bathroom in Los Angeles with recessed-panel cabinets, white cabinets, a freestanding bath, a one-piece toilet, blue tiles, ceramic tiles, blue walls, mosaic tile flooring, a submerged sink and zinc worktops.
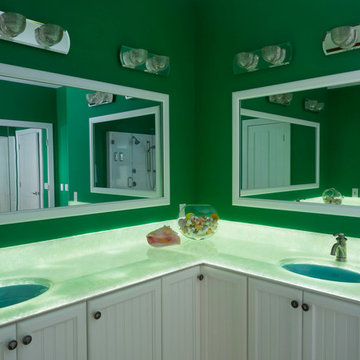
Jim Schmid Photography
This is an example of a large coastal ensuite bathroom in Charlotte with beaded cabinets, white cabinets, a freestanding bath, a corner shower, stone slabs, green walls, light hardwood flooring, a submerged sink, onyx worktops and green worktops.
This is an example of a large coastal ensuite bathroom in Charlotte with beaded cabinets, white cabinets, a freestanding bath, a corner shower, stone slabs, green walls, light hardwood flooring, a submerged sink, onyx worktops and green worktops.
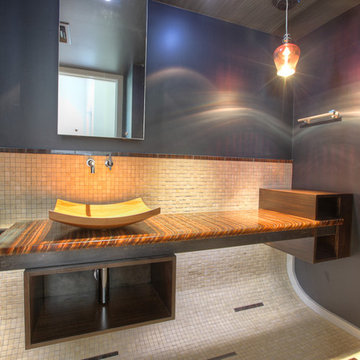
Inspiration for a medium sized contemporary cloakroom in Houston with a vessel sink, beige tiles, brown tiles, stone tiles, grey walls, limestone flooring, onyx worktops, beige floors and brown worktops.

A complete reappointment of this bathroom/bedroom suite was necessary in order to make the bathroom functional, formal, and up to date while incorporating the client's favorite colors of pink and green. The custom-designed 12 ft. wood vanity with individual sinks and mirrors along the main wall creates a focal point, and two medicine cabinets are seamlessly and invisibly integrated into each of the sides of the upper cabinets. Small mosaic tile introduces an attractive soft new texture around the green glass mirror surrounds and creates an interesting contrast while coordinating with the floor and the shower interior.
Bathroom and Cloakroom with Onyx Worktops and Zinc Worktops Ideas and Designs
1

