Bathroom and Cloakroom with Porcelain Flooring and a Drop Ceiling Ideas and Designs
Refine by:
Budget
Sort by:Popular Today
121 - 140 of 1,681 photos
Item 1 of 3
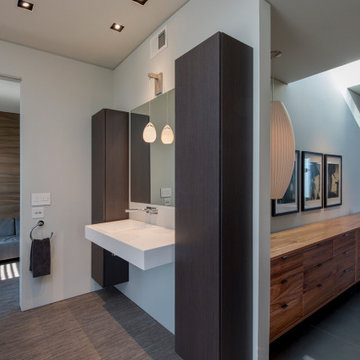
Walker Road Great Falls, VIrginia modern home open plan primary bathroom. Photo by William MacCollum.
Expansive contemporary ensuite bathroom in DC Metro with flat-panel cabinets, dark wood cabinets, white walls, porcelain flooring, a wall-mounted sink, grey floors, white worktops, a wall niche, a single sink, a floating vanity unit and a drop ceiling.
Expansive contemporary ensuite bathroom in DC Metro with flat-panel cabinets, dark wood cabinets, white walls, porcelain flooring, a wall-mounted sink, grey floors, white worktops, a wall niche, a single sink, a floating vanity unit and a drop ceiling.
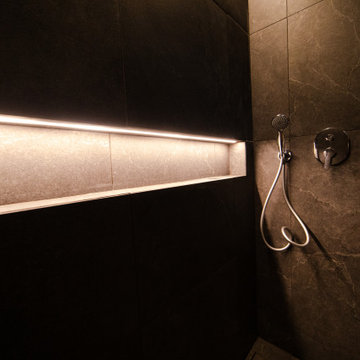
La nicchia della doccia è comodissima, esteticamente è anche un valore aggiunto rispetto al solito cestello in acciaio.
Design ideas for a small contemporary cloakroom in Milan with flat-panel cabinets, a floating vanity unit, grey cabinets, a one-piece toilet, black tiles, porcelain tiles, grey walls, porcelain flooring, a vessel sink, wooden worktops, black floors, brown worktops and a drop ceiling.
Design ideas for a small contemporary cloakroom in Milan with flat-panel cabinets, a floating vanity unit, grey cabinets, a one-piece toilet, black tiles, porcelain tiles, grey walls, porcelain flooring, a vessel sink, wooden worktops, black floors, brown worktops and a drop ceiling.

Il bagno dallo spazio ridotto è stato studiato nei minimi particolari. I rivestimenti e il pavimento coordinati ma di diversi colori e formati sono stati la vera sfida di questo spazio.

#02 Statuario Bianco color in Master Bathroom used for Walls, Floors, Shower, & Countertop.
Large modern ensuite bathroom in Atlanta with shaker cabinets, dark wood cabinets, a built-in bath, a double shower, a one-piece toilet, porcelain tiles, porcelain flooring, a submerged sink, tiled worktops, a hinged door, an enclosed toilet, double sinks, a built in vanity unit and a drop ceiling.
Large modern ensuite bathroom in Atlanta with shaker cabinets, dark wood cabinets, a built-in bath, a double shower, a one-piece toilet, porcelain tiles, porcelain flooring, a submerged sink, tiled worktops, a hinged door, an enclosed toilet, double sinks, a built in vanity unit and a drop ceiling.
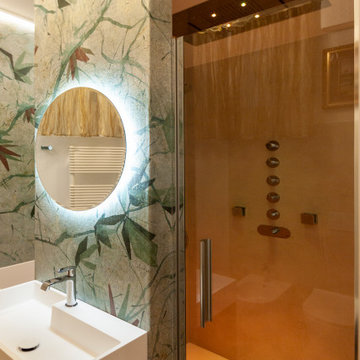
Bagno di servizio con vasca NIC.DESIGN 100 x 100 cm e doccia in nicchia con cromoterapia, body jet e cascata d'acqua. A finitura delle pareti la carta da parati wet system di wall e deco.
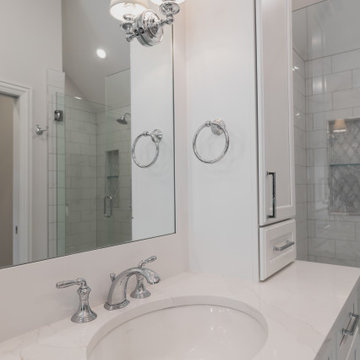
This is an example of a medium sized classic ensuite bathroom in Chicago with freestanding cabinets, white cabinets, a claw-foot bath, a double shower, a two-piece toilet, white tiles, porcelain tiles, grey walls, porcelain flooring, a submerged sink, solid surface worktops, white floors, a hinged door, white worktops, an enclosed toilet, double sinks, a built in vanity unit and a drop ceiling.
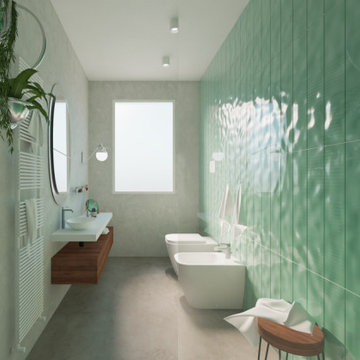
This is an example of a large shower room bathroom in Catania-Palermo with beaded cabinets, dark wood cabinets, a built-in shower, a wall mounted toilet, green tiles, matchstick tiles, grey walls, porcelain flooring, a vessel sink, solid surface worktops, grey floors, an open shower, white worktops, a single sink, a floating vanity unit and a drop ceiling.
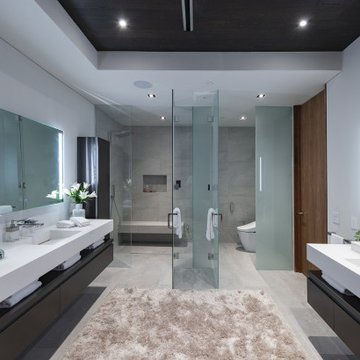
Los Tilos Hollywood Hills modern home luxury primary bathroom design. Photo by William MacCollum.
Inspiration for a large modern ensuite bathroom in Los Angeles with freestanding cabinets, brown cabinets, a built-in shower, a one-piece toilet, white walls, porcelain flooring, an integrated sink, white floors, a hinged door, white worktops, a shower bench, double sinks, a floating vanity unit and a drop ceiling.
Inspiration for a large modern ensuite bathroom in Los Angeles with freestanding cabinets, brown cabinets, a built-in shower, a one-piece toilet, white walls, porcelain flooring, an integrated sink, white floors, a hinged door, white worktops, a shower bench, double sinks, a floating vanity unit and a drop ceiling.
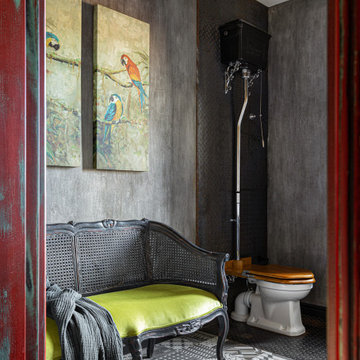
Photo of a medium sized urban cloakroom in Moscow with a two-piece toilet, grey tiles, grey walls, porcelain flooring, a console sink, grey floors, white worktops, a freestanding vanity unit, a drop ceiling and panelled walls.
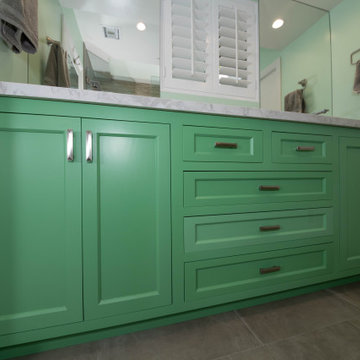
Large modern ensuite bathroom in Los Angeles with raised-panel cabinets, green cabinets, a built-in shower, a one-piece toilet, beige tiles, stone tiles, green walls, porcelain flooring, a submerged sink, marble worktops, beige floors, a hinged door, white worktops, a shower bench, double sinks, a built in vanity unit and a drop ceiling.
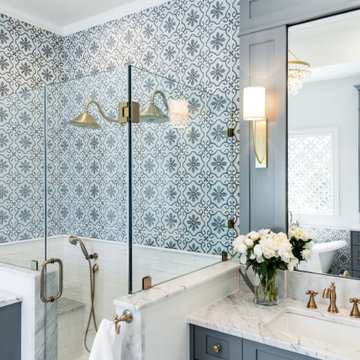
Design ideas for a large classic ensuite bathroom in Austin with shaker cabinets, blue cabinets, a freestanding bath, a double shower, a one-piece toilet, white tiles, cement tiles, white walls, porcelain flooring, a submerged sink, marble worktops, white floors, a hinged door, white worktops, a shower bench, double sinks, a built in vanity unit and a drop ceiling.
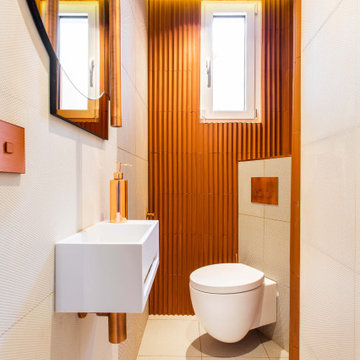
This is an example of a medium sized contemporary cloakroom in Paris with a wall mounted toilet, multi-coloured tiles, ceramic tiles, porcelain flooring, a wall-mounted sink, multi-coloured floors, multi-coloured worktops and a drop ceiling.
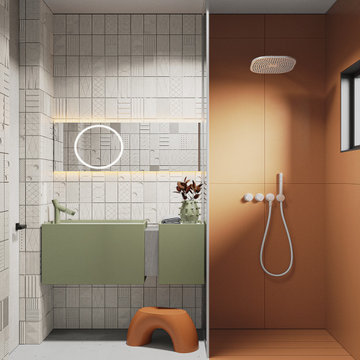
This is an example of a medium sized contemporary shower room bathroom in Moscow with flat-panel cabinets, green cabinets, an alcove shower, a wall mounted toilet, beige tiles, porcelain tiles, beige walls, porcelain flooring, a submerged sink, solid surface worktops, grey floors, a shower curtain, white worktops, feature lighting, a single sink, a floating vanity unit, a drop ceiling and wallpapered walls.

Design ideas for a large contemporary shower room bathroom in Milan with flat-panel cabinets, light wood cabinets, a built-in shower, a two-piece toilet, grey tiles, porcelain tiles, grey walls, porcelain flooring, an integrated sink, solid surface worktops, grey floors, a sliding door, white worktops, a single sink, a floating vanity unit and a drop ceiling.
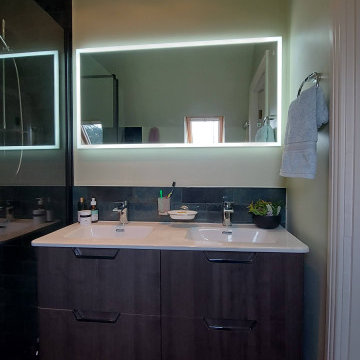
The ensuite shower was too small and poorly laid out. By relocating the toilet to the eaves there was space for a large walk-in shower and a double vanity unit. The soft green from the master bedroom was carried into the bathroom and matched with feature tiles.
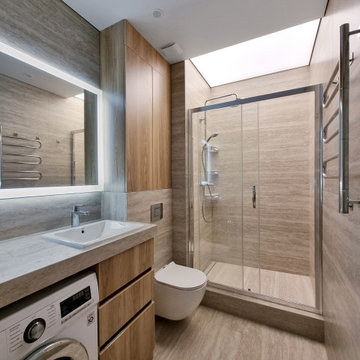
Inspiration for a medium sized contemporary bathroom in Other with flat-panel cabinets, medium wood cabinets, a wall mounted toilet, beige tiles, travertine tiles, beige walls, porcelain flooring, a submerged sink, travertine worktops, beige floors, beige worktops, feature lighting, a freestanding vanity unit and a drop ceiling.

Liadesign
Inspiration for a medium sized industrial shower room bathroom in Milan with open cabinets, light wood cabinets, an alcove shower, white tiles, porcelain tiles, grey walls, porcelain flooring, a vessel sink, wooden worktops, grey floors, a sliding door, a single sink, a freestanding vanity unit, a drop ceiling and a wall mounted toilet.
Inspiration for a medium sized industrial shower room bathroom in Milan with open cabinets, light wood cabinets, an alcove shower, white tiles, porcelain tiles, grey walls, porcelain flooring, a vessel sink, wooden worktops, grey floors, a sliding door, a single sink, a freestanding vanity unit, a drop ceiling and a wall mounted toilet.

This 1910 West Highlands home was so compartmentalized that you couldn't help to notice you were constantly entering a new room every 8-10 feet. There was also a 500 SF addition put on the back of the home to accommodate a living room, 3/4 bath, laundry room and back foyer - 350 SF of that was for the living room. Needless to say, the house needed to be gutted and replanned.
Kitchen+Dining+Laundry-Like most of these early 1900's homes, the kitchen was not the heartbeat of the home like they are today. This kitchen was tucked away in the back and smaller than any other social rooms in the house. We knocked out the walls of the dining room to expand and created an open floor plan suitable for any type of gathering. As a nod to the history of the home, we used butcherblock for all the countertops and shelving which was accented by tones of brass, dusty blues and light-warm greys. This room had no storage before so creating ample storage and a variety of storage types was a critical ask for the client. One of my favorite details is the blue crown that draws from one end of the space to the other, accenting a ceiling that was otherwise forgotten.
Primary Bath-This did not exist prior to the remodel and the client wanted a more neutral space with strong visual details. We split the walls in half with a datum line that transitions from penny gap molding to the tile in the shower. To provide some more visual drama, we did a chevron tile arrangement on the floor, gridded the shower enclosure for some deep contrast an array of brass and quartz to elevate the finishes.
Powder Bath-This is always a fun place to let your vision get out of the box a bit. All the elements were familiar to the space but modernized and more playful. The floor has a wood look tile in a herringbone arrangement, a navy vanity, gold fixtures that are all servants to the star of the room - the blue and white deco wall tile behind the vanity.
Full Bath-This was a quirky little bathroom that you'd always keep the door closed when guests are over. Now we have brought the blue tones into the space and accented it with bronze fixtures and a playful southwestern floor tile.
Living Room & Office-This room was too big for its own good and now serves multiple purposes. We condensed the space to provide a living area for the whole family plus other guests and left enough room to explain the space with floor cushions. The office was a bonus to the project as it provided privacy to a room that otherwise had none before.
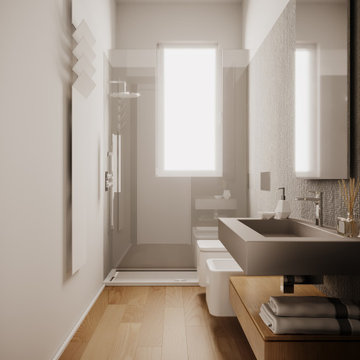
Inspiration for a small contemporary shower room bathroom in Milan with flat-panel cabinets, light wood cabinets, a built-in shower, a wall mounted toilet, grey tiles, porcelain tiles, white walls, porcelain flooring, a built-in sink, solid surface worktops, a sliding door, white worktops, a single sink, a floating vanity unit and a drop ceiling.

Photo of a medium sized ensuite bathroom in Denver with open cabinets, medium wood cabinets, a freestanding bath, a built-in shower, a one-piece toilet, beige tiles, ceramic tiles, white walls, porcelain flooring, a submerged sink, engineered stone worktops, grey floors, a hinged door, white worktops, a shower bench, double sinks, a built in vanity unit and a drop ceiling.
Bathroom and Cloakroom with Porcelain Flooring and a Drop Ceiling Ideas and Designs
7

