Bathroom and Cloakroom with Porcelain Flooring and an Integrated Sink Ideas and Designs
Refine by:
Budget
Sort by:Popular Today
61 - 80 of 15,044 photos
Item 1 of 3

Bathroom Remodeling in Alexandria, VA with light gray vanity , marble looking porcelain wall and floor tiles, bright white and gray tones, rain shower fixture and modern wall scones.

This Wyoming master bath felt confined with an
inefficient layout. Although the existing bathroom
was a good size, an awkwardly placed dividing
wall made it impossible for two people to be in
it at the same time.
Taking down the dividing wall made the room
feel much more open and allowed warm,
natural light to come in. To take advantage of
all that sunshine, an elegant soaking tub was
placed right by the window, along with a unique,
black subway tile and quartz tub ledge. Adding
contrast to the dark tile is a beautiful wood vanity
with ultra-convenient drawer storage. Gold
fi xtures bring warmth and luxury, and add a
perfect fi nishing touch to this spa-like retreat.
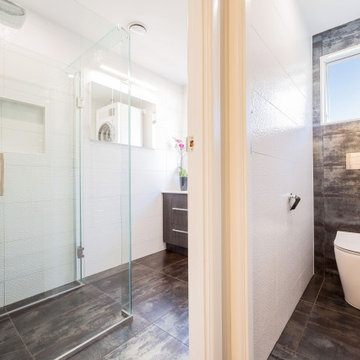
The brief was to create a luxurious bathroom with laundry and separate toilet that would feel spacious though it being a small space.
We worked with tiles that would reflect the light to assist in making the space feel large and inviting. The glazed Porcelain Metal Stone Silver Tile to floor and feature wall as well as the Bianca White Gloss 3D Effect tile really work their magic to transform this space to provide light, interest and feel of luxury. The dark timber drawer vanity unit adds texture and interest.
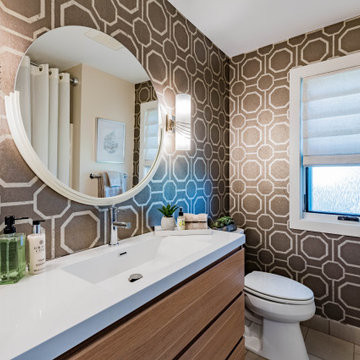
Elegant decor modern rustic powder room
Inspiration for a small modern cloakroom in Minneapolis with flat-panel cabinets, beige cabinets, a two-piece toilet, beige walls, porcelain flooring, an integrated sink, engineered stone worktops, beige floors, white worktops, a freestanding vanity unit and wallpapered walls.
Inspiration for a small modern cloakroom in Minneapolis with flat-panel cabinets, beige cabinets, a two-piece toilet, beige walls, porcelain flooring, an integrated sink, engineered stone worktops, beige floors, white worktops, a freestanding vanity unit and wallpapered walls.
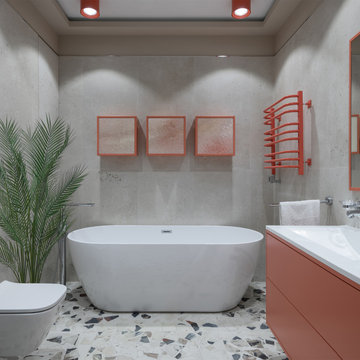
This is an example of a medium sized contemporary family bathroom in Moscow with flat-panel cabinets, red cabinets, a freestanding bath, an alcove shower, a wall mounted toilet, beige tiles, porcelain tiles, beige walls, porcelain flooring, an integrated sink, solid surface worktops, beige floors, a hinged door, white worktops, an enclosed toilet, a single sink and a floating vanity unit.

Expansive beach style ensuite bathroom in Charleston with flat-panel cabinets, light wood cabinets, a freestanding bath, a walk-in shower, white tiles, white walls, porcelain flooring, an integrated sink, marble worktops, white floors, an open shower, white worktops, a shower bench, a single sink, a floating vanity unit, a timber clad ceiling and tongue and groove walls.

Inspiration for a medium sized contemporary grey and white shower room bathroom in Other with flat-panel cabinets, grey cabinets, a submerged bath, an alcove shower, a wall mounted toilet, grey tiles, porcelain tiles, grey walls, porcelain flooring, an integrated sink, solid surface worktops, beige floors, a shower curtain, white worktops, a feature wall, a single sink and a freestanding vanity unit.

Light and airy master bathroom with a mid-century twist. Beautiful walnut vanity from Rejuvenation and brushed champagne brass plumbing fixtures. Frosted white glass tile backsplash from Island Stone.
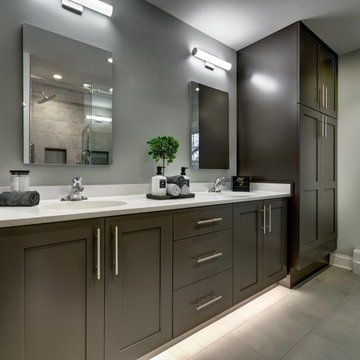
Siteline Cabinetry vanity and tall storage shaker cabinets in dark taupe. Toekick lighting and long handles add function to the beautiful transitional style.
Photo credit: Dennis Jourdan

This project involved 2 bathrooms, one in front of the other. Both needed facelifts and more space. We ended up moving the wall to the right out to give the space (see the before photos!) This is the kids' bathroom, so we amped up the graphics and fun with a bold, but classic, floor tile; a blue vanity; mixed finishes; matte black plumbing fixtures; and pops of red and yellow.

This is an example of a small traditional ensuite bathroom in Cincinnati with flat-panel cabinets, blue cabinets, an alcove bath, a shower/bath combination, a two-piece toilet, white tiles, ceramic tiles, grey walls, porcelain flooring, an integrated sink, engineered stone worktops, white floors, a shower curtain, white worktops, a wall niche, a single sink, a floating vanity unit and a timber clad ceiling.

Medium sized modern ensuite bathroom in Los Angeles with freestanding cabinets, brown cabinets, an alcove shower, a one-piece toilet, beige tiles, mosaic tiles, white walls, an integrated sink, quartz worktops, a hinged door, white worktops, a single sink, a built in vanity unit, porcelain flooring, beige floors, a shower bench and a drop ceiling.

This is an example of a large retro ensuite bathroom in San Francisco with flat-panel cabinets, light wood cabinets, a corner bath, a corner shower, a wall mounted toilet, grey tiles, porcelain tiles, grey walls, porcelain flooring, an integrated sink, engineered stone worktops, black floors, a hinged door, white worktops, a shower bench, double sinks and a floating vanity unit.

A small closet space was adjoined to the original powder room to create one large space with plenty of cabinet space. The basin is integrated into the countertop.

The hall bathroom was designed with a new grey/blue furniture style vanity, giving the space a splash of color, and topped with a pure white Porcelain integrated sink. A new tub was installed with a tall but thin-framed sliding glass door—a thoughtful design to accommodate taller family and guests. The shower walls were finished in a Porcelain marble-looking tile to match the vanity and floor tile, a beautiful deep blue that also grounds the space and pulls everything together. All-in-all, Gayler Design Build took a small cramped bathroom and made it feel spacious and airy, even without a window!
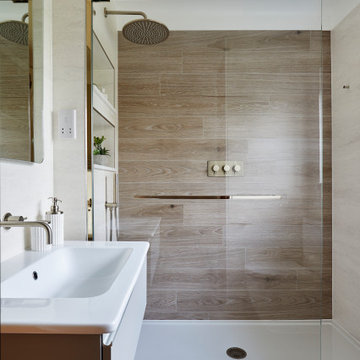
Photo of a medium sized contemporary shower room bathroom in London with flat-panel cabinets, white cabinets, an alcove shower, brown tiles, porcelain tiles, white walls, porcelain flooring, an integrated sink, brown floors, an open shower, white worktops, a wall niche, a single sink and a floating vanity unit.
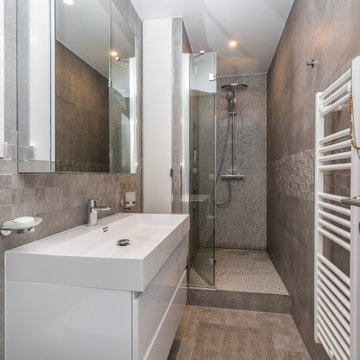
Medium sized contemporary grey and white shower room bathroom in Paris with flat-panel cabinets, white cabinets, an alcove shower, grey tiles, porcelain tiles, porcelain flooring, an integrated sink, grey floors, a hinged door, white worktops, a single sink and a floating vanity unit.

Inspiration for a large contemporary shower room bathroom in Nice with flat-panel cabinets, beige cabinets, an alcove shower, a wall mounted toilet, green tiles, beige walls, porcelain flooring, an integrated sink, beige floors, a hinged door and white worktops.

Photo of a medium sized bathroom in DC Metro with flat-panel cabinets, grey cabinets, a walk-in shower, a one-piece toilet, white tiles, porcelain tiles, white walls, porcelain flooring, an integrated sink, engineered stone worktops, multi-coloured floors, an open shower and white worktops.
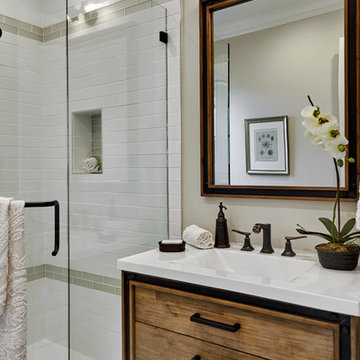
Arch Studio, Inc. Architecture + Interior Design and
Mark Pinkerton Photography
Inspiration for a medium sized mediterranean shower room bathroom in San Francisco with freestanding cabinets, medium wood cabinets, a corner shower, a two-piece toilet, white tiles, metro tiles, grey walls, porcelain flooring, an integrated sink, engineered stone worktops, grey floors, a hinged door and white worktops.
Inspiration for a medium sized mediterranean shower room bathroom in San Francisco with freestanding cabinets, medium wood cabinets, a corner shower, a two-piece toilet, white tiles, metro tiles, grey walls, porcelain flooring, an integrated sink, engineered stone worktops, grey floors, a hinged door and white worktops.
Bathroom and Cloakroom with Porcelain Flooring and an Integrated Sink Ideas and Designs
4

