Refine by:
Budget
Sort by:Popular Today
141 - 160 of 51,427 photos
Item 1 of 3
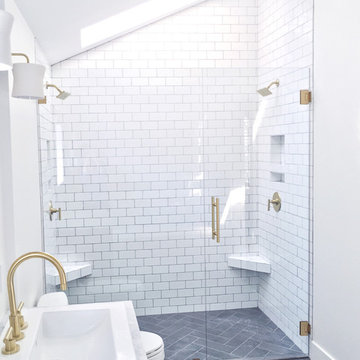
Master bathroom remodel in Sacramento with gray herringbone tile floors, walk-in double shower, bathtub, and walnut floating vanity. Brass fixtures were used throughout the space in the shower, sink, and bath.

Inspiration for a medium sized eclectic shower room bathroom in New York with flat-panel cabinets, white cabinets, an alcove bath, a shower/bath combination, a two-piece toilet, white tiles, a console sink, grey floors, metro tiles, porcelain flooring and a shower curtain.
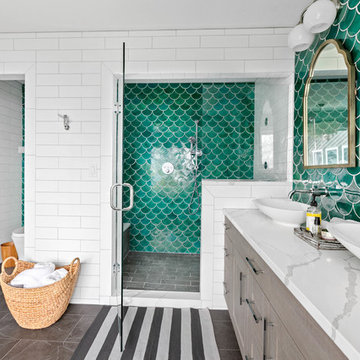
Snowberry Lane Photography
Design ideas for a large beach style ensuite bathroom in Seattle with grey cabinets, a freestanding bath, an alcove shower, a one-piece toilet, green tiles, mosaic tiles, white walls, porcelain flooring, a vessel sink, engineered stone worktops, grey floors, a hinged door and white worktops.
Design ideas for a large beach style ensuite bathroom in Seattle with grey cabinets, a freestanding bath, an alcove shower, a one-piece toilet, green tiles, mosaic tiles, white walls, porcelain flooring, a vessel sink, engineered stone worktops, grey floors, a hinged door and white worktops.

Wallpaper: Serena + Lily
Sconces: Shades of Light
Faucet: Pottery Barn
Mirror: Serena + Lily
Vanity: Acadia Cabinets
Cabinet Pulls: Anthropologie
Inspiration for a small country cloakroom in Seattle with recessed-panel cabinets, blue cabinets, blue walls, porcelain flooring, a submerged sink, engineered stone worktops, grey floors and white worktops.
Inspiration for a small country cloakroom in Seattle with recessed-panel cabinets, blue cabinets, blue walls, porcelain flooring, a submerged sink, engineered stone worktops, grey floors and white worktops.

- Custom mid-century modern furniture vanity
- European-design patchwork shower tile
- Modern-style toilet
- Porcelain 12 x 24 field tile
- Modern 3/8" heavy glass sliding shower door
- Modern multi-function shower panel

This house was built in 1994 and our clients have been there since day one. They wanted a complete refresh in their kitchen and living areas and a few other changes here and there; now that the kids were all off to college! They wanted to replace some things, redesign some things and just repaint others. They didn’t like the heavy textured walls, so those were sanded down, re-textured and painted throughout all of the remodeled areas.
The kitchen change was the most dramatic by painting the original cabinets a beautiful bluish-gray color; which is Benjamin Moore Gentleman’s Gray. The ends and cook side of the island are painted SW Reflection but on the front is a gorgeous Merola “Arte’ white accent tile. Two Island Pendant Lights ‘Aideen 8-light Geometric Pendant’ in a bronze gold finish hung above the island. White Carrara Quartz countertops were installed below the Viviano Marmo Dolomite Arabesque Honed Marble Mosaic tile backsplash. Our clients wanted to be able to watch TV from the kitchen as well as from the family room but since the door to the powder bath was on the wall of breakfast area (no to mention opening up into the room), it took up good wall space. Our designers rearranged the powder bath, moving the door into the laundry room and closing off the laundry room with a pocket door, so they can now hang their TV/artwork on the wall facing the kitchen, as well as another one in the family room!
We squared off the arch in the doorway between the kitchen and bar/pantry area, giving them a more updated look. The bar was also painted the same blue as the kitchen but a cool Moondrop Water Jet Cut Glass Mosaic tile was installed on the backsplash, which added a beautiful accent! All kitchen cabinet hardware is ‘Amerock’ in a champagne finish.
In the family room, we redesigned the cabinets to the right of the fireplace to match the other side. The homeowners had invested in two new TV’s that would hang on the wall and display artwork when not in use, so the TV cabinet wasn’t needed. The cabinets were painted a crisp white which made all of their decor really stand out. The fireplace in the family room was originally red brick with a hearth for seating. The brick was removed and the hearth was lowered to the floor and replaced with E-Stone White 12x24” tile and the fireplace surround is tiled with Heirloom Pewter 6x6” tile.
The formal living room used to be closed off on one side of the fireplace, which was a desk area in the kitchen. The homeowners felt that it was an eye sore and it was unnecessary, so we removed that wall, opening up both sides of the fireplace into the formal living room. Pietra Tiles Aria Crystals Beach Sand tiles were installed on the kitchen side of the fireplace and the hearth was leveled with the floor and tiled with E-Stone White 12x24” tile.
The laundry room was redesigned, adding the powder bath door but also creating more storage space. Waypoint flat front maple cabinets in painted linen were installed above the appliances, with Top Knobs “Hopewell” polished chrome pulls. Elements Carrara Quartz countertops were installed above the appliances, creating that added space. 3x6” white ceramic subway tile was used as the backsplash, creating a clean and crisp laundry room! The same tile on the hearths of both fireplaces (E-Stone White 12x24”) was installed on the floor.
The powder bath was painted and 12x36” Ash Fiber Ceramic tile was installed vertically on the wall behind the sink. All hardware was updated with the Signature Hardware “Ultra”Collection and Shades of Light “Sleekly Modern” new vanity lights were installed.
All new wood flooring was installed throughout all of the remodeled rooms making all of the rooms seamlessly flow into each other. The homeowners love their updated home!
Design/Remodel by Hatfield Builders & Remodelers | Photography by Versatile Imaging
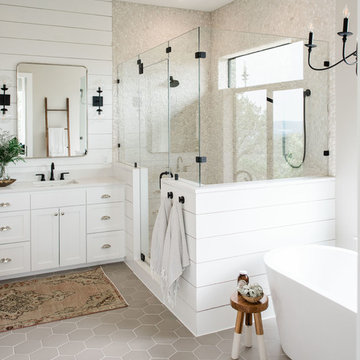
Madeline Harper Photography
Inspiration for a large traditional ensuite bathroom in Austin with shaker cabinets, white cabinets, a freestanding bath, a double shower, beige tiles, pebble tiles, grey walls, porcelain flooring, a submerged sink, quartz worktops, grey floors, a hinged door and white worktops.
Inspiration for a large traditional ensuite bathroom in Austin with shaker cabinets, white cabinets, a freestanding bath, a double shower, beige tiles, pebble tiles, grey walls, porcelain flooring, a submerged sink, quartz worktops, grey floors, a hinged door and white worktops.
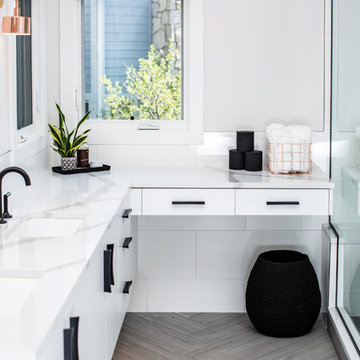
Our clients were looking to erase the 90s from their master bathroom and create a space that blended their contemporary tastes with natural elements. This bathroom had wonderful bones with a high ceiling and plenty of space, but we were able to work with our clients to create a design that better met their needs and utilized the space to its full potential. We wanted to create a sense of warmth in this large master bathroom and adding a fireplace to the space did the trick. By moving the tub location, we were able to create a stunning accent wall of stacked stone that provided a home for the fireplace and a perfectly dramatic backdrop for the new freestanding bathtub. The sculptural copper light fixture helps to soften the stone wall and allowed us to emphasize those vaulted ceiling. Playing with metal finishes is one of our favorite pastimes, and this bathroom was the perfect opportunity to blend sleek matte black plumbing fixtures with a mirrored copper finish on the light fixtures. We tied the vanity wall sconces in with a dramatic sculptural chandelier above the bath tub by using copper finishes on both and allowing the light fixtures to be the shining stars of this space. We selected a clean white finish for the custom vanity cabinets and lit them from below to accentuate their floating design. We then completed the look with a waterfall quartz counter to add an elegant texture to the area and extended the stone onto the shower bench to bring the two elements together. The existing shower had been on the small side, so we expanded it into the room and gave them a more spacious shower complete with a built-in bench and recessed niche. Hard surfaces play an important role in any bathroom design, and we wanted to use this opportunity to create an interesting layer of texture through our tile selections. The bathroom floor utilizes a large-scale plank tile installed in a herringbone pattern, while the shower and walls are tiled in a polished white tile to add a bit of reflectivity. The newly transformed bathroom is now a sophisticated space the brings together sleek contemporary finishes with textured natural elements and provides the perfect retreat from the outside world.
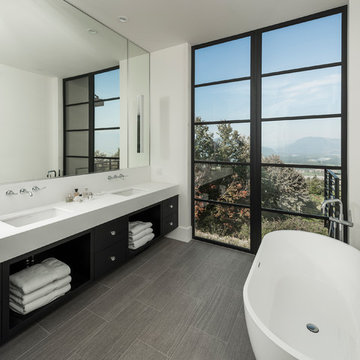
This master bath has a floating vanity and incredible views. PC Carsten Arnold
Design ideas for a large contemporary ensuite bathroom in Vancouver with flat-panel cabinets, black cabinets, a freestanding bath, white walls, porcelain flooring, a submerged sink, grey floors and white worktops.
Design ideas for a large contemporary ensuite bathroom in Vancouver with flat-panel cabinets, black cabinets, a freestanding bath, white walls, porcelain flooring, a submerged sink, grey floors and white worktops.

Photo of a medium sized classic ensuite bathroom in Boston with flat-panel cabinets, medium wood cabinets, a one-piece toilet, beige walls, a trough sink, an open shower, an alcove bath, a shower/bath combination, grey tiles, porcelain tiles, porcelain flooring, solid surface worktops, grey floors and white worktops.
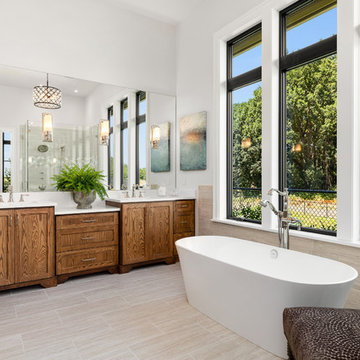
Justin Krug Photography
Photo of an expansive rural ensuite bathroom in Portland with shaker cabinets, medium wood cabinets, a freestanding bath, white walls, porcelain flooring, a submerged sink, engineered stone worktops, grey floors and white worktops.
Photo of an expansive rural ensuite bathroom in Portland with shaker cabinets, medium wood cabinets, a freestanding bath, white walls, porcelain flooring, a submerged sink, engineered stone worktops, grey floors and white worktops.

This barrier free (curbless) shower was designed for easy access. The perfect solution for the elderly or anyone who wants to enter the shower without any issues. The dark gray concrete look floor tile extends uninterrupted into the shower. Satin nickel fixtures and a teak shower stool provide some contrast. Walls are also built with plywood substrate in order to any grab bars if the situation ever arises.
Photo: Stephen Allen

Foto di Gabriele Rivoli
This is an example of a small contemporary cloakroom in Naples with flat-panel cabinets, medium wood cabinets, a wall mounted toilet, black tiles, slate tiles, porcelain flooring, a vessel sink, wooden worktops, black walls and grey floors.
This is an example of a small contemporary cloakroom in Naples with flat-panel cabinets, medium wood cabinets, a wall mounted toilet, black tiles, slate tiles, porcelain flooring, a vessel sink, wooden worktops, black walls and grey floors.

Bob Narod Photography
This is an example of a large traditional ensuite bathroom in DC Metro with shaker cabinets, white cabinets, a freestanding bath, grey walls, porcelain flooring, a submerged sink, marble worktops, grey floors and grey worktops.
This is an example of a large traditional ensuite bathroom in DC Metro with shaker cabinets, white cabinets, a freestanding bath, grey walls, porcelain flooring, a submerged sink, marble worktops, grey floors and grey worktops.

Spacecrafting Photography
Inspiration for a large classic ensuite wet room bathroom in Minneapolis with shaker cabinets, white cabinets, a freestanding bath, white tiles, grey walls, a submerged sink, quartz worktops, an open shower, white worktops, grey floors, a two-piece toilet, ceramic tiles and porcelain flooring.
Inspiration for a large classic ensuite wet room bathroom in Minneapolis with shaker cabinets, white cabinets, a freestanding bath, white tiles, grey walls, a submerged sink, quartz worktops, an open shower, white worktops, grey floors, a two-piece toilet, ceramic tiles and porcelain flooring.

Ripping out the old, dated tub made room for a walk-in shower that will remain practical as the client gets older. The back splash wall tile provides a stunning focal point as you enter the Master Bath. Keeping finishes light and neutral helps this small room to feel more spacious and open.
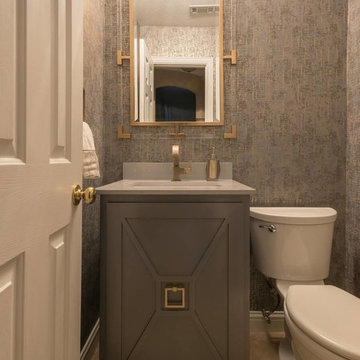
Michael Hunter
This is an example of a small modern cloakroom in Dallas with recessed-panel cabinets, grey cabinets, a one-piece toilet, a submerged sink, marble worktops, multi-coloured walls, porcelain flooring and grey floors.
This is an example of a small modern cloakroom in Dallas with recessed-panel cabinets, grey cabinets, a one-piece toilet, a submerged sink, marble worktops, multi-coloured walls, porcelain flooring and grey floors.
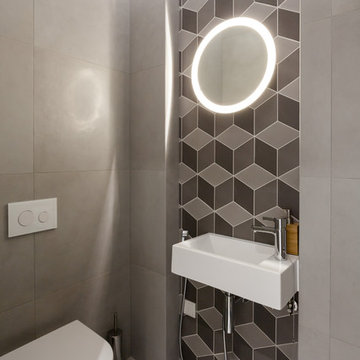
Монохромный гостевой санузел. Отделка - керамогранит и декоративная плитка в форме гексагонов.
фото: Бельских Татьяна
Design ideas for a small contemporary cloakroom in Saint Petersburg with a wall mounted toilet, grey tiles, porcelain tiles, grey walls, porcelain flooring, a wall-mounted sink and grey floors.
Design ideas for a small contemporary cloakroom in Saint Petersburg with a wall mounted toilet, grey tiles, porcelain tiles, grey walls, porcelain flooring, a wall-mounted sink and grey floors.
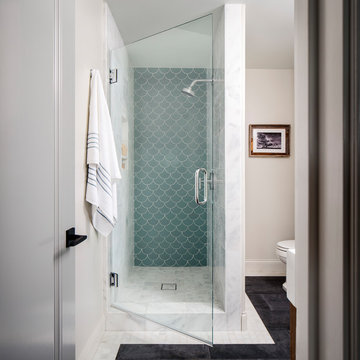
Photo courtesy of Chipper Hatter
Design ideas for a medium sized classic shower room bathroom in San Francisco with a two-piece toilet, blue tiles, ceramic tiles, white walls, porcelain flooring, grey floors and a hinged door.
Design ideas for a medium sized classic shower room bathroom in San Francisco with a two-piece toilet, blue tiles, ceramic tiles, white walls, porcelain flooring, grey floors and a hinged door.

Photo of a small country ensuite bathroom in Phoenix with an alcove bath, a shower/bath combination, a two-piece toilet, grey tiles, porcelain tiles, grey walls, porcelain flooring, a pedestal sink, grey floors and an open shower.
Bathroom and Cloakroom with Porcelain Flooring and Grey Floors Ideas and Designs
8

