Refine by:
Budget
Sort by:Popular Today
81 - 100 of 12,568 photos
Item 1 of 3
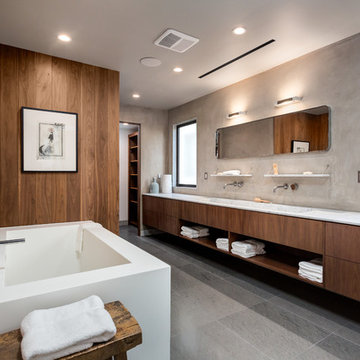
Clark Dugger Photography
Design ideas for a large contemporary grey and brown ensuite bathroom in Los Angeles with flat-panel cabinets, dark wood cabinets, a freestanding bath, grey tiles, brown walls, a trough sink, grey floors, grey worktops and porcelain flooring.
Design ideas for a large contemporary grey and brown ensuite bathroom in Los Angeles with flat-panel cabinets, dark wood cabinets, a freestanding bath, grey tiles, brown walls, a trough sink, grey floors, grey worktops and porcelain flooring.

Photo of a contemporary cream and black wet room bathroom in San Francisco with flat-panel cabinets, black cabinets, a freestanding bath, beige tiles, beige walls, an integrated sink, a hinged door, grey worktops, porcelain flooring and grey floors.
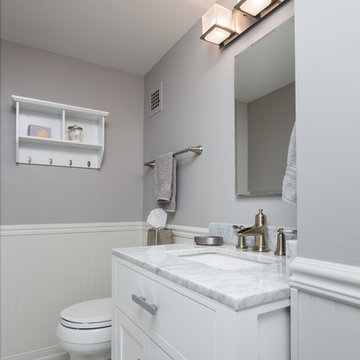
Inspiration for a medium sized classic shower room bathroom in DC Metro with shaker cabinets, white cabinets, a two-piece toilet, grey walls, porcelain flooring, a submerged sink, marble worktops, grey floors and grey worktops.
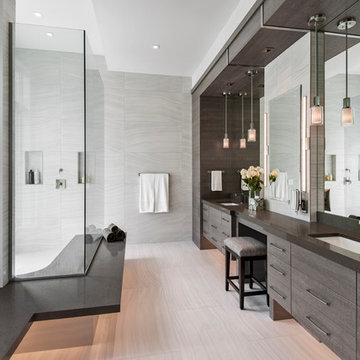
Amber Frederiksen Photography
This is an example of a large contemporary ensuite bathroom in Miami with flat-panel cabinets, medium wood cabinets, porcelain tiles, grey walls, porcelain flooring, a submerged sink, solid surface worktops, a built-in shower, an open shower and grey worktops.
This is an example of a large contemporary ensuite bathroom in Miami with flat-panel cabinets, medium wood cabinets, porcelain tiles, grey walls, porcelain flooring, a submerged sink, solid surface worktops, a built-in shower, an open shower and grey worktops.
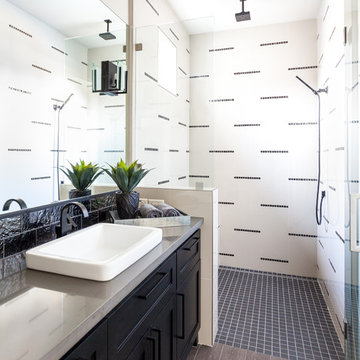
Photographer Kat Alves
Photo of a classic bathroom in Sacramento with a built-in sink, recessed-panel cabinets, black cabinets, engineered stone worktops, porcelain tiles, white walls, porcelain flooring, black and white tiles and grey worktops.
Photo of a classic bathroom in Sacramento with a built-in sink, recessed-panel cabinets, black cabinets, engineered stone worktops, porcelain tiles, white walls, porcelain flooring, black and white tiles and grey worktops.

We ship lapped this entire bathroom to highlight the angles and make it feel intentional, instead of awkward. This light and airy bathroom features a mix of matte black and silver metals, with gray hexagon tiles, and a cane door vanity in a medium wood tone for warmth. We added classic white subway tiles and rattan for texture.

This is an example of a medium sized nautical shower room bathroom in Grand Rapids with black cabinets, an alcove shower, a two-piece toilet, white tiles, metro tiles, beige walls, porcelain flooring, a submerged sink, concrete worktops, white floors, a hinged door, grey worktops, a single sink, a freestanding vanity unit and wallpapered walls.
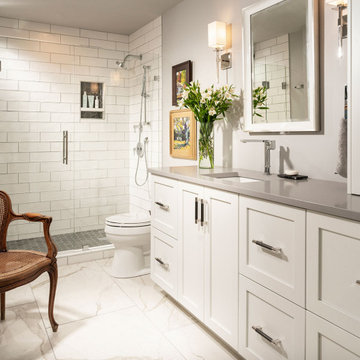
Photo of a medium sized classic ensuite bathroom in Other with white cabinets, an alcove shower, white tiles, metro tiles, grey walls, porcelain flooring, a submerged sink, quartz worktops, white floors, a hinged door, grey worktops, a single sink and a built in vanity unit.

Photo of a large contemporary ensuite bathroom in Melbourne with light wood cabinets, a freestanding bath, grey tiles, mosaic tiles, white walls, porcelain flooring, a vessel sink, grey floors, grey worktops, an enclosed toilet, double sinks and a floating vanity unit.

The master bathroom remodel features a new wood vanity, round mirrors, white subway tile with dark grout, and patterned black and white floor tile. Patterned tile is used for the shower niche.
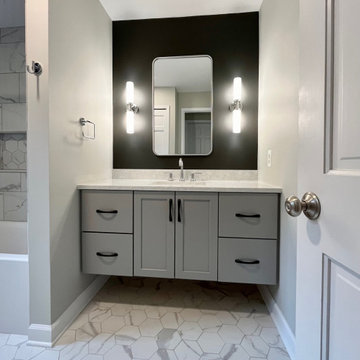
This is an example of a medium sized contemporary bathroom in Detroit with shaker cabinets, grey cabinets, an alcove bath, an alcove shower, a two-piece toilet, white tiles, porcelain tiles, grey walls, porcelain flooring, a submerged sink, engineered stone worktops, white floors, a shower curtain, grey worktops, a wall niche, a single sink and a floating vanity unit.
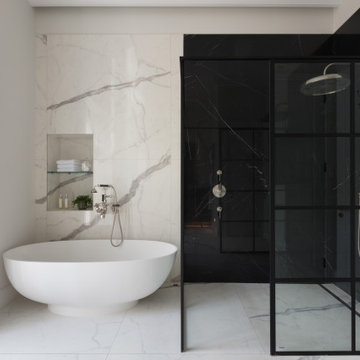
Inspiration for a large contemporary ensuite bathroom in London with flat-panel cabinets, a freestanding bath, a corner shower, black and white tiles, porcelain tiles, porcelain flooring, a built-in sink, quartz worktops, white floors, an open shower, grey worktops, double sinks and a built in vanity unit.
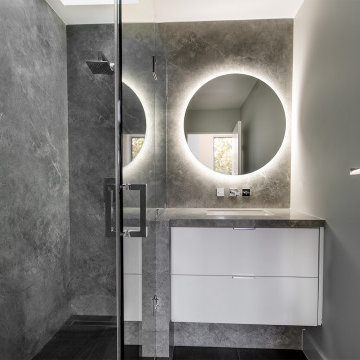
Inspiration for a medium sized modern ensuite bathroom in Los Angeles with flat-panel cabinets, white cabinets, a submerged bath, a built-in shower, a bidet, grey tiles, stone slabs, grey walls, porcelain flooring, a submerged sink, solid surface worktops, black floors, a hinged door, grey worktops, a shower bench, a single sink, a floating vanity unit, a vaulted ceiling and panelled walls.
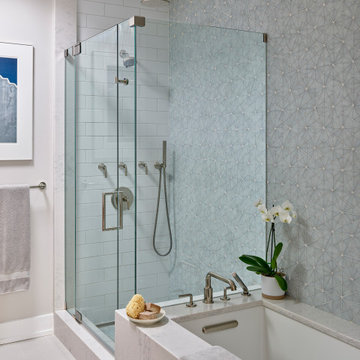
Primary Bathroom. Photo: Jeffrey Totaro.
Photo of a medium sized contemporary ensuite bathroom in Philadelphia with flat-panel cabinets, light wood cabinets, a submerged bath, a corner shower, a one-piece toilet, grey tiles, glass tiles, white walls, porcelain flooring, a submerged sink, engineered stone worktops, beige floors, a hinged door, grey worktops, a single sink and a built in vanity unit.
Photo of a medium sized contemporary ensuite bathroom in Philadelphia with flat-panel cabinets, light wood cabinets, a submerged bath, a corner shower, a one-piece toilet, grey tiles, glass tiles, white walls, porcelain flooring, a submerged sink, engineered stone worktops, beige floors, a hinged door, grey worktops, a single sink and a built in vanity unit.
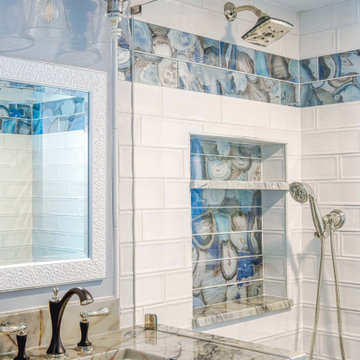
Flooring: Bedrosians - Chateau Series - Color: Navy 12x24
Shower Walls: Subway - Happy Floors - Color: White Glossy 4x12
Shower Wall Accent - Elysium - Aura Shell Color: Blue 4x24
Shower Floor: Bedrosians - Chateau Series - Color: Navy 2x2 Mosaic
Cabinet: J&J Exclusive Kemp Cabinetry - Recessed Door - Painted White with Gray Dry Glaze on Maple
Hardware - Top Knobs - Polished Chrome
Countertop: Ijen Silver Quartzite
Glass Enclosure: Frameless 3/8” Clear Tempered Glass
Designer: Ashley Cronquist
Installation: J&J Carpet One Floor and Home
Photography: Trish Figari, LLC
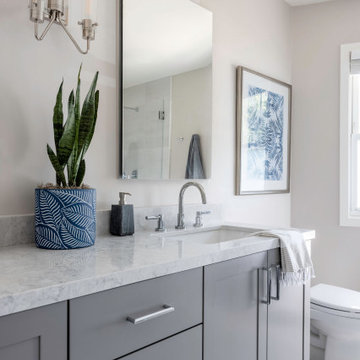
Inspiration for a large coastal ensuite bathroom in San Francisco with flat-panel cabinets, grey cabinets, an alcove shower, a one-piece toilet, porcelain tiles, beige walls, porcelain flooring, a submerged sink, engineered stone worktops, white floors, a hinged door, grey worktops, double sinks and a floating vanity unit.
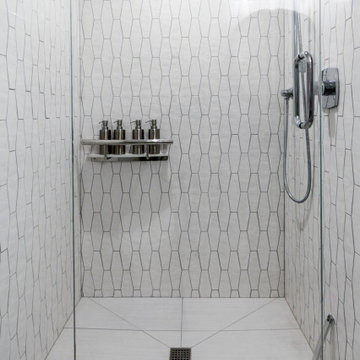
The shower has a truly updated look with the envelope cut tile shower pan, full height wall tile installation and the tasteful shampoo-grab shelf. The tile and wainscoting give this bathroom a serene feel.

Minimalist design and smooth, clean surfaces were primary drivers in the primary bath remodel by Meadowlark Design + Build in Ann Arbor, Michigan. Photography by Sean Carter.
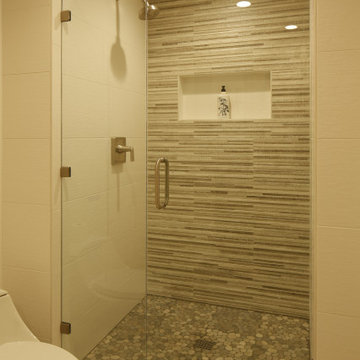
Photo of a medium sized traditional shower room bathroom in Los Angeles with recessed-panel cabinets, dark wood cabinets, a submerged bath, an alcove shower, a one-piece toilet, white walls, porcelain flooring, a submerged sink, marble worktops, beige floors, a hinged door, grey worktops, a wall niche, a single sink and a freestanding vanity unit.
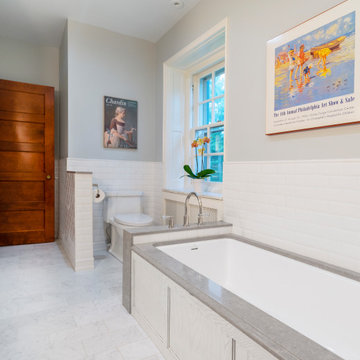
Design ideas for a medium sized traditional shower room bathroom in Philadelphia with recessed-panel cabinets, white cabinets, a submerged bath, an alcove shower, a two-piece toilet, white tiles, metro tiles, grey walls, porcelain flooring, a vessel sink, engineered stone worktops, grey floors, a hinged door, grey worktops, a wall niche, a single sink, a built in vanity unit and wainscoting.
Bathroom and Cloakroom with Porcelain Flooring and Grey Worktops Ideas and Designs
5

