Refine by:
Budget
Sort by:Popular Today
1 - 20 of 54 photos
Item 1 of 3
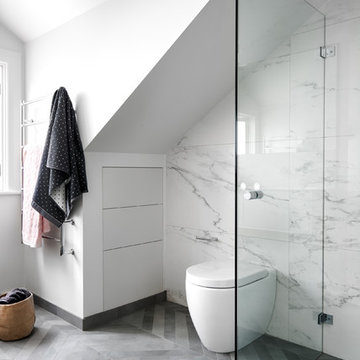
The cavity in the surrounding roof space was used for additional storage and for the in wall cistern.
Photo: Ryan Linnegar
Design ideas for a medium sized contemporary ensuite bathroom in Sydney with white cabinets, a one-piece toilet, grey tiles, porcelain tiles, white walls, porcelain flooring, flat-panel cabinets and an open shower.
Design ideas for a medium sized contemporary ensuite bathroom in Sydney with white cabinets, a one-piece toilet, grey tiles, porcelain tiles, white walls, porcelain flooring, flat-panel cabinets and an open shower.
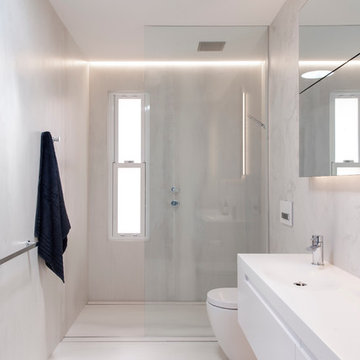
Design by Minosa - Images by Nicole England
This small main bathroom was created for two growing children, all services have been placed on one wall to improve the efficiency of the space.
Minosa ScoopED washbasin, Custom Joinery and shaving cabinets have been created. The shaving doors lift up rather than opening outwards.
Recessed LED lighting is layered and multi switchable so the bathroom can be up when you want and also softer at night time.
Oversized wall & floor tiles create lovely clean lines by eliminating the grout lines.

Design ideas for a modern bathroom in Minneapolis with brown cabinets, grey tiles, porcelain tiles, grey walls, porcelain flooring, grey floors, flat-panel cabinets, a submerged sink and grey worktops.
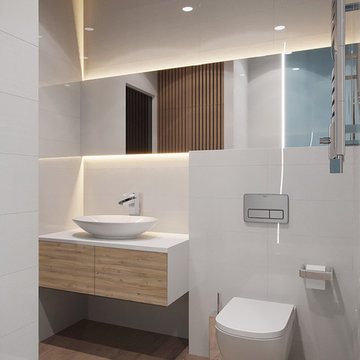
Design ideas for a small contemporary bathroom in Valencia with flat-panel cabinets, a wall mounted toilet, white tiles, ceramic tiles, white walls, porcelain flooring, solid surface worktops, brown floors, white worktops, light wood cabinets and a vessel sink.

A four bedroom, two bathroom functional design that wraps around a central courtyard. This home embraces Mother Nature's natural light as much as possible. Whatever the season the sun has been embraced in the solar passive home, from the strategically placed north face openings directing light to the thermal mass exposed concrete slab, to the clerestory windows harnessing the sun into the exposed feature brick wall. Feature brickwork and concrete flooring flow from the interior to the exterior, marrying together to create a seamless connection. Rooftop gardens, thoughtful landscaping and cascading plants surrounding the alfresco and balcony further blurs this indoor/outdoor line.
Designer: Dalecki Design
Photographer: Dion Robeson
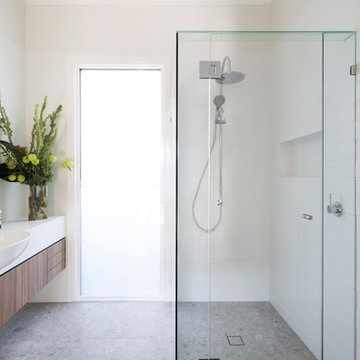
A generous walk in shower makes the most of space and easily stores toiletries in a tiled niche.
The frameless shower screen with hinged door supports the light and airy feel of the bathroom while a dual shower with overhead rain shower and hand shower sit perfectly within the space.
Photography by Elizabeth Schiavello
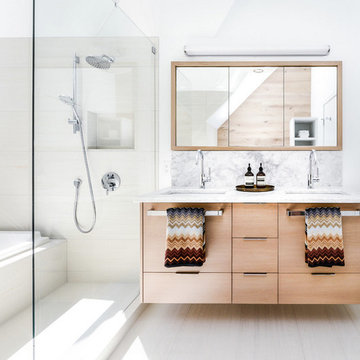
Design ideas for a medium sized scandinavian bathroom in Vancouver with a built-in bath, a shower/bath combination, beige tiles, porcelain tiles, porcelain flooring, flat-panel cabinets and light wood cabinets.
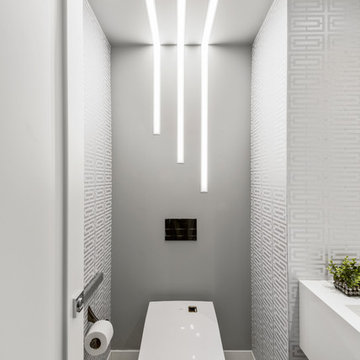
Design ideas for a contemporary cloakroom in West Midlands with a wall mounted toilet, porcelain flooring, white worktops, multi-coloured walls and white floors.
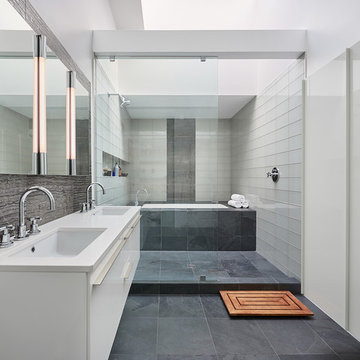
Hoachlander Davis Photography
This is an example of a contemporary ensuite bathroom in DC Metro with flat-panel cabinets, white cabinets, a shower/bath combination, grey tiles, white tiles, white walls, porcelain flooring, a submerged sink, solid surface worktops, a submerged bath, glass tiles and an open shower.
This is an example of a contemporary ensuite bathroom in DC Metro with flat-panel cabinets, white cabinets, a shower/bath combination, grey tiles, white tiles, white walls, porcelain flooring, a submerged sink, solid surface worktops, a submerged bath, glass tiles and an open shower.
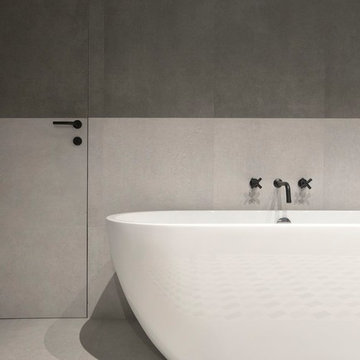
INT2 architecture
Contemporary ensuite bathroom in Saint Petersburg with a freestanding bath, grey tiles, porcelain tiles, porcelain flooring and grey floors.
Contemporary ensuite bathroom in Saint Petersburg with a freestanding bath, grey tiles, porcelain tiles, porcelain flooring and grey floors.
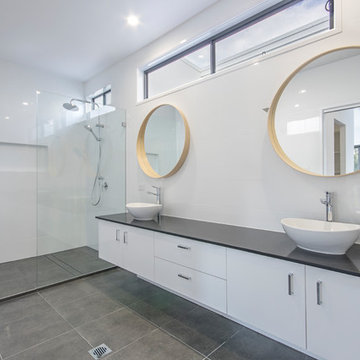
This ensuite is huge! The walls are tiled all the way up to the high ceilings and plenty of natural light comes in through the windows to the atrium.
Inspired Eye Photographics
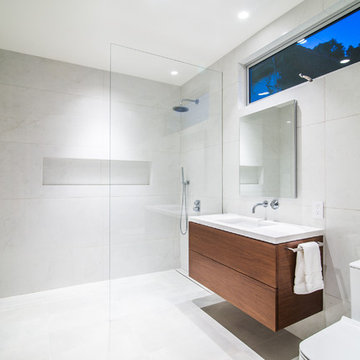
Contemporary Guest Bathroom
Photographer: Nolasco Studios
Large contemporary bathroom in Los Angeles with flat-panel cabinets, a built-in shower, a one-piece toilet, stone tiles, porcelain flooring, a submerged sink, engineered stone worktops, an open shower, white worktops, dark wood cabinets, grey tiles and grey floors.
Large contemporary bathroom in Los Angeles with flat-panel cabinets, a built-in shower, a one-piece toilet, stone tiles, porcelain flooring, a submerged sink, engineered stone worktops, an open shower, white worktops, dark wood cabinets, grey tiles and grey floors.
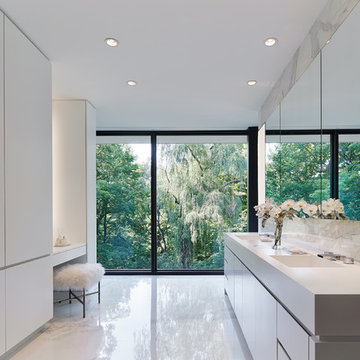
Steve Hall @ Hall + Merrick
Barker Evans Landscape Design
Goldberg General Contracting General Contractor
Anne Kustner Lighting Design
Modern ensuite bathroom in Chicago with flat-panel cabinets, white cabinets, white tiles, porcelain tiles, white walls, porcelain flooring, an integrated sink, solid surface worktops, white floors and white worktops.
Modern ensuite bathroom in Chicago with flat-panel cabinets, white cabinets, white tiles, porcelain tiles, white walls, porcelain flooring, an integrated sink, solid surface worktops, white floors and white worktops.

Брутальная ванная. Шкаф слева был изготовлен по эскизам студии - в нем прячется водонагреватель и коммуникации.
Design ideas for a medium sized urban grey and black shower room bathroom in Novosibirsk with flat-panel cabinets, medium wood cabinets, a shower/bath combination, a wall mounted toilet, grey tiles, porcelain tiles, porcelain flooring, wooden worktops, grey floors, an alcove bath, a vessel sink, an open shower, brown worktops and grey walls.
Design ideas for a medium sized urban grey and black shower room bathroom in Novosibirsk with flat-panel cabinets, medium wood cabinets, a shower/bath combination, a wall mounted toilet, grey tiles, porcelain tiles, porcelain flooring, wooden worktops, grey floors, an alcove bath, a vessel sink, an open shower, brown worktops and grey walls.

Natalie from the Palm Co
Design ideas for a contemporary ensuite bathroom in Sydney with flat-panel cabinets, medium wood cabinets, a freestanding bath, a built-in shower, a one-piece toilet, white tiles, white walls, porcelain flooring, a vessel sink, grey floors, an open shower, white worktops, porcelain tiles, engineered stone worktops, double sinks and a floating vanity unit.
Design ideas for a contemporary ensuite bathroom in Sydney with flat-panel cabinets, medium wood cabinets, a freestanding bath, a built-in shower, a one-piece toilet, white tiles, white walls, porcelain flooring, a vessel sink, grey floors, an open shower, white worktops, porcelain tiles, engineered stone worktops, double sinks and a floating vanity unit.

A wall was removed and a window enlarged to create this open, clean space for the master bathroom. Vessel sinks, a floating vanity with inset hardware, wall mounted faucets, tile set on the diagonal and lighted mirrors add layers of detail and texture for a spectacular space.
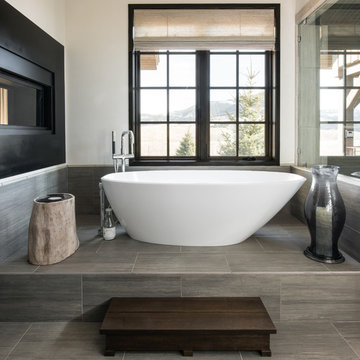
Rab Photography
This is an example of a medium sized contemporary ensuite bathroom in Other with a freestanding bath, grey tiles, white walls, an alcove shower, porcelain tiles, porcelain flooring, grey floors and a hinged door.
This is an example of a medium sized contemporary ensuite bathroom in Other with a freestanding bath, grey tiles, white walls, an alcove shower, porcelain tiles, porcelain flooring, grey floors and a hinged door.
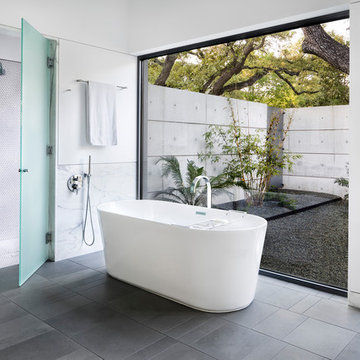
Paul Finkel
This is an example of a large retro ensuite bathroom in Austin with a freestanding bath, a built-in shower, white tiles, mosaic tiles, white walls, porcelain flooring, grey floors and a hinged door.
This is an example of a large retro ensuite bathroom in Austin with a freestanding bath, a built-in shower, white tiles, mosaic tiles, white walls, porcelain flooring, grey floors and a hinged door.
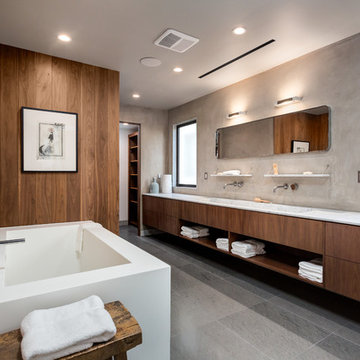
Clark Dugger Photography
Design ideas for a large contemporary grey and brown ensuite bathroom in Los Angeles with flat-panel cabinets, dark wood cabinets, a freestanding bath, grey tiles, brown walls, a trough sink, grey floors, grey worktops and porcelain flooring.
Design ideas for a large contemporary grey and brown ensuite bathroom in Los Angeles with flat-panel cabinets, dark wood cabinets, a freestanding bath, grey tiles, brown walls, a trough sink, grey floors, grey worktops and porcelain flooring.
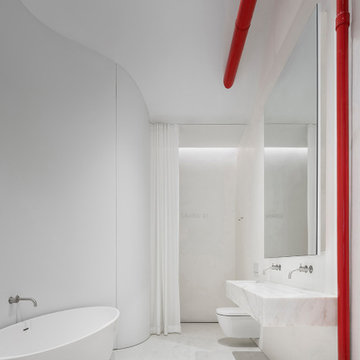
informed by the shape of the bathtub, a prized selection by the client, the mezzanine wall curves around it, and in a perspectival illusion, curved down to create a rain shower ceiling, with cove lighting, and custom stone mosaic set flush into the waterproof plaster wall-recalling the iconic tile mosaics in the nyc subway.
an existing sprinkler main and shut off valve, rather than hidden, is celebrated as part of the composition amongst its fellow plumbing fixtures.
ten foot long porcelain tiles are used on the floor to minimize grout joints.
Minimalist Spaces Bathroom and Cloakroom with Porcelain Flooring Ideas and Designs
1

