Refine by:
Budget
Sort by:Popular Today
81 - 100 of 4,691 photos
Item 1 of 3
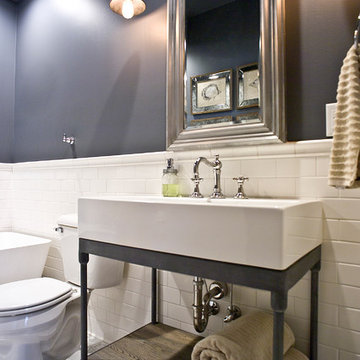
(c) Cipher Imaging Architectural Photography
This is an example of a small urban shower room bathroom in Other with open cabinets, grey cabinets, a freestanding bath, a two-piece toilet, white tiles, metro tiles, grey walls, porcelain flooring, a console sink and multi-coloured floors.
This is an example of a small urban shower room bathroom in Other with open cabinets, grey cabinets, a freestanding bath, a two-piece toilet, white tiles, metro tiles, grey walls, porcelain flooring, a console sink and multi-coloured floors.
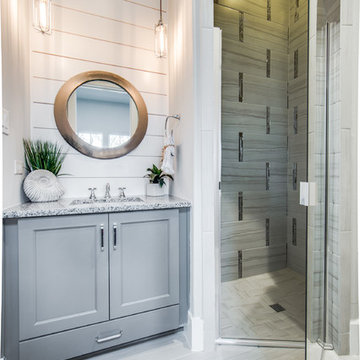
Shoot2sell
Design ideas for a large farmhouse family bathroom in Dallas with shaker cabinets, grey cabinets, grey tiles, ceramic tiles, grey walls, porcelain flooring, a submerged sink, granite worktops, grey floors and a hinged door.
Design ideas for a large farmhouse family bathroom in Dallas with shaker cabinets, grey cabinets, grey tiles, ceramic tiles, grey walls, porcelain flooring, a submerged sink, granite worktops, grey floors and a hinged door.

This beautiful showcase home offers a blend of crisp, uncomplicated modern lines and a touch of farmhouse architectural details. The 5,100 square feet single level home with 5 bedrooms, 3 ½ baths with a large vaulted bonus room over the garage is delightfully welcoming.
For more photos of this project visit our website: https://wendyobrienid.com.
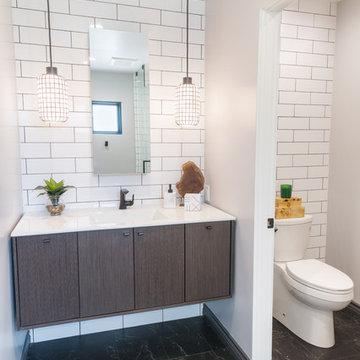
JL Interiors is a LA-based creative/diverse firm that specializes in residential interiors. JL Interiors empowers homeowners to design their dream home that they can be proud of! The design isn’t just about making things beautiful; it’s also about making things work beautifully. Contact us for a free consultation Hello@JLinteriors.design _ 310.390.6849_ www.JLinteriors.design
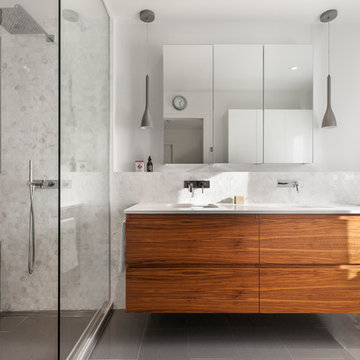
Inspiration for a medium sized retro ensuite bathroom in Montreal with flat-panel cabinets, medium wood cabinets, a built-in bath, a shower/bath combination, a one-piece toilet, white tiles, marble tiles, grey walls, porcelain flooring, a submerged sink, engineered stone worktops, grey floors and a hinged door.
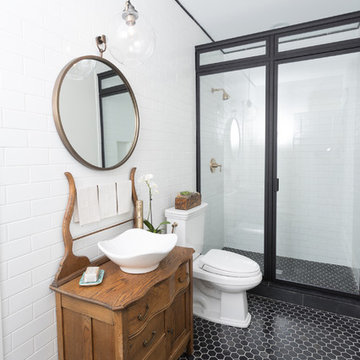
This first floor bathroom is wrapped in white subway from the floor to the ceiling. The focal point of the room is the antique washstand that has been converted into a vessel sink vanity. The dark iron trim surrounding the shower glass contrasts the white subway tile. Brass fixtures throughout add an elegance to the room. The custom shower glass includes a transom window at the top and also creates the illusion that the shower is it's own custom room.

Small modern cloakroom in Toronto with flat-panel cabinets, white cabinets, a one-piece toilet, grey tiles, porcelain tiles, grey walls, porcelain flooring, a vessel sink, engineered stone worktops and grey floors.

This project is a whole home remodel that is being completed in 2 phases. The first phase included this bathroom remodel. The whole home will maintain the Mid Century styling. The cabinets are stained in Alder Wood. The countertop is Ceasarstone in Pure White. The shower features Kohler Purist Fixtures in Vibrant Modern Brushed Gold finish. The flooring is Large Hexagon Tile from Dal Tile. The decorative tile is Wayfair “Illica” ceramic. The lighting is Mid-Century pendent lights. The vanity is custom made with traditional mid-century tapered legs. The next phase of the project will be added once it is completed.
Read the article here: https://www.houzz.com/ideabooks/82478496

Inspiration for a medium sized traditional bathroom in London with grey cabinets, a wall mounted toilet, white tiles, stone tiles, white walls, porcelain flooring, a vessel sink, wooden worktops and flat-panel cabinets.
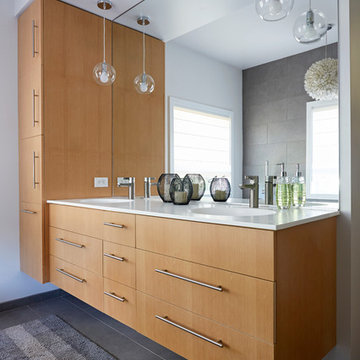
Kip Dawkins
Design ideas for a large contemporary bathroom in Richmond with flat-panel cabinets, medium wood cabinets, white walls, porcelain flooring, an integrated sink and solid surface worktops.
Design ideas for a large contemporary bathroom in Richmond with flat-panel cabinets, medium wood cabinets, white walls, porcelain flooring, an integrated sink and solid surface worktops.

Timeless Palm Springs glamour meets modern in Pulp Design Studios' bathroom design created for the DXV Design Panel 2016. The design is one of four created by an elite group of celebrated designers for DXV's national ad campaign. Faced with the challenge of creating a beautiful space from nothing but an empty stage, Beth and Carolina paired mid-century touches with bursts of colors and organic patterns. The result is glamorous with touches of quirky fun -- the definition of splendid living.
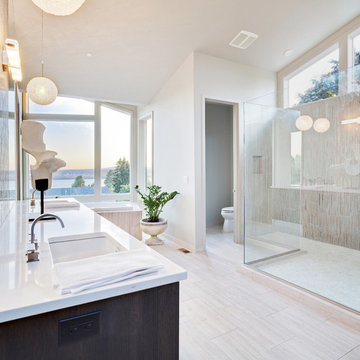
Photo of a large contemporary ensuite bathroom in San Francisco with brown cabinets, a built-in bath, a walk-in shower, beige tiles, porcelain tiles, white walls, porcelain flooring, a submerged sink, engineered stone worktops, beige floors and an open shower.
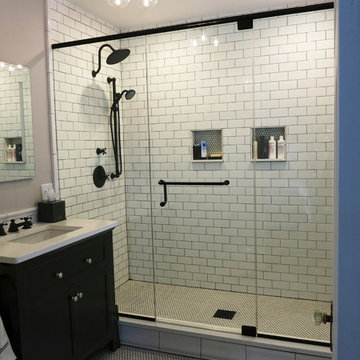
Edesia Kitchen & Bath Studio
217 Middlesex Turnpike
Burlington, MA 01803
Medium sized modern ensuite bathroom in Boston with flat-panel cabinets, distressed cabinets, a two-piece toilet, white tiles, porcelain tiles, grey walls, porcelain flooring, a submerged sink, engineered stone worktops, an alcove shower, white floors and a hinged door.
Medium sized modern ensuite bathroom in Boston with flat-panel cabinets, distressed cabinets, a two-piece toilet, white tiles, porcelain tiles, grey walls, porcelain flooring, a submerged sink, engineered stone worktops, an alcove shower, white floors and a hinged door.
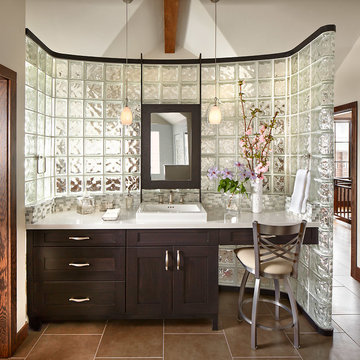
David Patterson for Gerber Berend Design Build, Steamboat Springs, Colorado
Medium sized classic ensuite bathroom in Denver with a built-in sink, shaker cabinets, dark wood cabinets, white walls, glass tiles, porcelain flooring, quartz worktops and white worktops.
Medium sized classic ensuite bathroom in Denver with a built-in sink, shaker cabinets, dark wood cabinets, white walls, glass tiles, porcelain flooring, quartz worktops and white worktops.
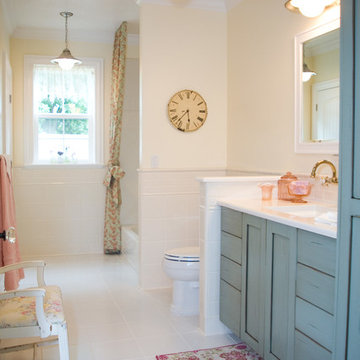
Photo of a medium sized country family bathroom in Salt Lake City with a submerged sink, recessed-panel cabinets, blue cabinets, engineered stone worktops, an alcove bath, a shower/bath combination, a two-piece toilet, white tiles, metro tiles, yellow walls and porcelain flooring.
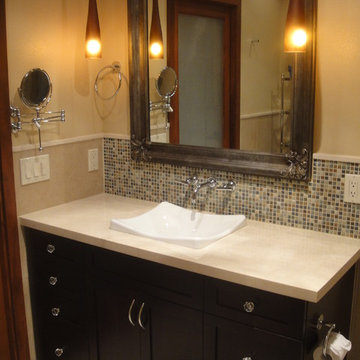
Design ideas for a small modern shower room bathroom in San Diego with shaker cabinets, dark wood cabinets, a built-in shower, a two-piece toilet, blue tiles, matchstick tiles, beige walls, porcelain flooring, a built-in sink and solid surface worktops.
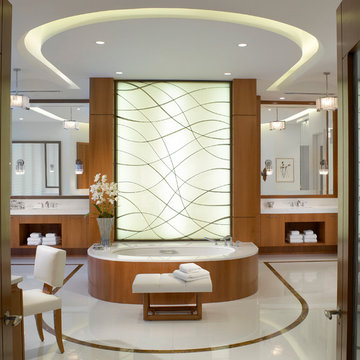
an elegant, modern master bath in this 9000 square foot penthouse makes use of beautiful custom designed vanities, ceiling designs and floors with inlaid marbles and wood work. a back lit, art bronze ribbon tub wall is the entry feature.
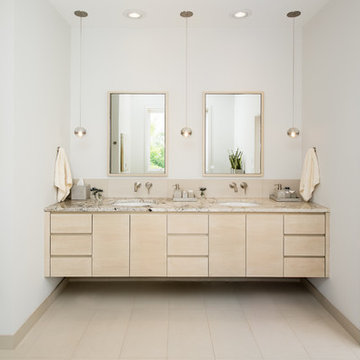
Photo by: Chad Holder
Photo of a large scandi ensuite bathroom in Minneapolis with a submerged sink, flat-panel cabinets, light wood cabinets, marble worktops, a wall mounted toilet, beige tiles, porcelain tiles, white walls and porcelain flooring.
Photo of a large scandi ensuite bathroom in Minneapolis with a submerged sink, flat-panel cabinets, light wood cabinets, marble worktops, a wall mounted toilet, beige tiles, porcelain tiles, white walls and porcelain flooring.

The "exercise restroom" contains custom-designed cabinets with frosted glass fronts and industrial pendants. A heavy beveled square mirror compliments the Blue Pearl granite and glass listello of the shower, as well as the gym floor which is black with gray speckles.
Designed by Melodie Durham of Durham Designs & Consulting, LLC. Photo by Livengood Photographs [www.livengoodphotographs.com/design].
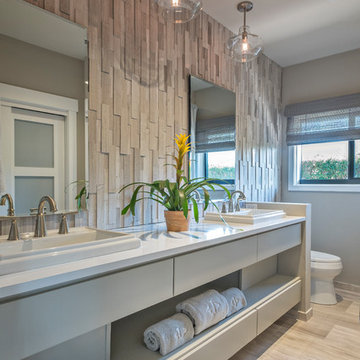
Photo of a medium sized traditional ensuite bathroom in Miami with flat-panel cabinets, white cabinets, a one-piece toilet, beige walls, porcelain flooring, a built-in sink and solid surface worktops.
Bathroom and Cloakroom with Porcelain Flooring Ideas and Designs
5

