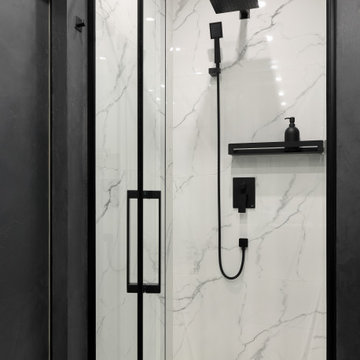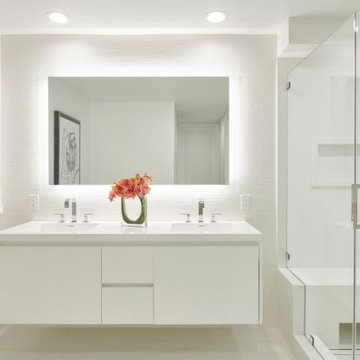Bathroom and Cloakroom with Porcelain Tiles and Solid Surface Worktops Ideas and Designs
Refine by:
Budget
Sort by:Popular Today
1 - 20 of 12,870 photos
Item 1 of 3

The clients wanted to create a visual impact whilst still ensuring the space was relaxed and useable. The project consisted of two bathrooms in a loft style conversion; a small en-suite wet room and a larger bathroom for guest use. We kept the look of both bathrooms consistent throughout by using the same tiles and fixtures. The overall feel is sensual due to the dark moody tones used whilst maintaining a functional space. This resulted in making the clients’ day-to-day routine more enjoyable as well as providing an ample space for guests.

Small contemporary family bathroom in West Midlands with flat-panel cabinets, white cabinets, a built-in bath, a built-in shower, a wall mounted toilet, green tiles, porcelain tiles, white walls, porcelain flooring, an integrated sink, solid surface worktops, grey floors, a sliding door, white worktops, a single sink and a floating vanity unit.

In this bathroom, a Medallion Gold Providence Vanity with Classic Paint Irish Crème was installed with Zodiaq Portfolio London Sky Corian on the countertop and on top of the window seat. A regular rectangular undermount sink with Vesi widespread lavatory faucet in brushed nickel. A Cardinal shower with partition in clear glass with brushed nickel hardware. Mansfield Pro-fit Air Massage bath and Brizo Transitional Hydrati shower with h2Okinetic technology in brushed nickel. Kohler Cimarron comfort height toilet in white.

Inspiration for a small contemporary shower room bathroom in Chicago with grey cabinets, an alcove bath, a walk-in shower, a one-piece toilet, white tiles, porcelain tiles, porcelain flooring, solid surface worktops, black floors, an open shower, white worktops, an integrated sink and flat-panel cabinets.

Brunswick Parlour transforms a Victorian cottage into a hard-working, personalised home for a family of four.
Our clients loved the character of their Brunswick terrace home, but not its inefficient floor plan and poor year-round thermal control. They didn't need more space, they just needed their space to work harder.
The front bedrooms remain largely untouched, retaining their Victorian features and only introducing new cabinetry. Meanwhile, the main bedroom’s previously pokey en suite and wardrobe have been expanded, adorned with custom cabinetry and illuminated via a generous skylight.
At the rear of the house, we reimagined the floor plan to establish shared spaces suited to the family’s lifestyle. Flanked by the dining and living rooms, the kitchen has been reoriented into a more efficient layout and features custom cabinetry that uses every available inch. In the dining room, the Swiss Army Knife of utility cabinets unfolds to reveal a laundry, more custom cabinetry, and a craft station with a retractable desk. Beautiful materiality throughout infuses the home with warmth and personality, featuring Blackbutt timber flooring and cabinetry, and selective pops of green and pink tones.
The house now works hard in a thermal sense too. Insulation and glazing were updated to best practice standard, and we’ve introduced several temperature control tools. Hydronic heating installed throughout the house is complemented by an evaporative cooling system and operable skylight.
The result is a lush, tactile home that increases the effectiveness of every existing inch to enhance daily life for our clients, proving that good design doesn’t need to add space to add value.

AV Architects + Builders
Location: Great Falls, VA, United States
Our clients were looking to renovate their existing master bedroom into a more luxurious, modern space with an open floor plan and expansive modern bath design. The existing floor plan felt too cramped and didn’t offer much closet space or spa like features. Without having to make changes to the exterior structure, we designed a space customized around their lifestyle and allowed them to feel more relaxed at home.
Our modern design features an open-concept master bedroom suite that connects to the master bath for a total of 600 square feet. We included floating modern style vanity cabinets with white Zen quartz, large black format wall tile, and floating hanging mirrors. Located right next to the vanity area is a large, modern style pull-out linen cabinet that provides ample storage, as well as a wooden floating bench that provides storage below the large window. The centerpiece of our modern design is the combined free-standing tub and walk-in, curb less shower area, surrounded by views of the natural landscape. To highlight the modern design interior, we added light white porcelain large format floor tile to complement the floor-to-ceiling dark grey porcelain wall tile to give off a modern appeal. Last not but not least, a frosted glass partition separates the bath area from the toilet, allowing for a semi-private toilet area.
Jim Tetro Architectural Photography

Photo of a small modern shower room bathroom in New York with flat-panel cabinets, white cabinets, an alcove bath, a shower/bath combination, grey tiles, porcelain tiles, white walls, porcelain flooring, a submerged sink and solid surface worktops.

This is an example of a medium sized modern ensuite bathroom in Atlanta with shaker cabinets, black cabinets, a claw-foot bath, an alcove shower, a one-piece toilet, grey tiles, white tiles, porcelain tiles, grey walls, marble flooring, a submerged sink and solid surface worktops.

MBW Designs Contemporary Powder Room
Photo by Simply Arlie
Inspiration for a small contemporary cloakroom in DC Metro with a submerged sink, flat-panel cabinets, light wood cabinets, solid surface worktops, a one-piece toilet, grey tiles, porcelain tiles, grey walls, porcelain flooring and multi-coloured floors.
Inspiration for a small contemporary cloakroom in DC Metro with a submerged sink, flat-panel cabinets, light wood cabinets, solid surface worktops, a one-piece toilet, grey tiles, porcelain tiles, grey walls, porcelain flooring and multi-coloured floors.

This is an example of a large contemporary shower room bathroom in Venice with freestanding cabinets, white cabinets, a corner shower, a two-piece toilet, grey tiles, porcelain tiles, white walls, porcelain flooring, an integrated sink, solid surface worktops, black floors, a sliding door, white worktops, a single sink, a freestanding vanity unit and exposed beams.

Photos by Shawn Lortie Photography
Photo of a medium sized contemporary ensuite bathroom in DC Metro with a built-in shower, grey tiles, porcelain tiles, grey walls, porcelain flooring, solid surface worktops, grey floors, an open shower, medium wood cabinets and a submerged sink.
Photo of a medium sized contemporary ensuite bathroom in DC Metro with a built-in shower, grey tiles, porcelain tiles, grey walls, porcelain flooring, solid surface worktops, grey floors, an open shower, medium wood cabinets and a submerged sink.

Wet Room, Modern Wet Room Perfect Bathroom FInish, Amazing Grey Tiles, Stone Bathrooms, Small Bathroom, Brushed Gold Tapware, Bricked Bath Wet Room
This is an example of a small nautical bathroom in Perth with shaker cabinets, white cabinets, a built-in bath, grey tiles, porcelain tiles, grey walls, porcelain flooring, a built-in sink, solid surface worktops, grey floors, an open shower, white worktops, a single sink and a floating vanity unit.
This is an example of a small nautical bathroom in Perth with shaker cabinets, white cabinets, a built-in bath, grey tiles, porcelain tiles, grey walls, porcelain flooring, a built-in sink, solid surface worktops, grey floors, an open shower, white worktops, a single sink and a floating vanity unit.

Although the Kids Bathroom was reduced in size by a few feet to add additional space in the Master Bathroom, you would never suspect it! Because of the new layout and design selections, it now feels even larger than before. We chose light colors for the walls, flooring, cabinetry, and tiles, as well as a large mirror to reflect more light. A custom linen closet with pull-out drawers and frosted glass elevates the design while remaining functional for this family. For a space created to work for a teenage boy, teen girl, and pre-teen girl, we showcase that you don’t need to sacrifice great design for functionality!

Зона душевой в светлом мраморном рисунке с черными смесителями и аксессуарами.
This is an example of a medium sized contemporary bathroom in Saint Petersburg with flat-panel cabinets, black cabinets, an alcove shower, white tiles, porcelain tiles, grey walls, porcelain flooring, a built-in sink, solid surface worktops, white floors, a hinged door, white worktops, a single sink and a freestanding vanity unit.
This is an example of a medium sized contemporary bathroom in Saint Petersburg with flat-panel cabinets, black cabinets, an alcove shower, white tiles, porcelain tiles, grey walls, porcelain flooring, a built-in sink, solid surface worktops, white floors, a hinged door, white worktops, a single sink and a freestanding vanity unit.

Bathroom Remodeling in Alexandria, VA with light gray vanity , marble looking porcelain wall and floor tiles, bright white and gray tones, rain shower fixture and modern wall scones.

Photo of a medium sized contemporary grey and brown ensuite bathroom in Other with flat-panel cabinets, grey cabinets, an alcove bath, a wall mounted toilet, grey tiles, porcelain tiles, grey walls, porcelain flooring, an integrated sink, solid surface worktops, beige floors, a shower curtain, white worktops, a single sink and a freestanding vanity unit.

Inspiration for a medium sized contemporary shower room bathroom in Toronto with flat-panel cabinets, brown cabinets, a built-in shower, a one-piece toilet, grey tiles, porcelain tiles, white walls, porcelain flooring, an integrated sink, solid surface worktops, white floors, a hinged door, white worktops, a wall niche, a single sink and a floating vanity unit.

Design ideas for a medium sized traditional ensuite bathroom in Chicago with freestanding cabinets, white cabinets, a claw-foot bath, a double shower, a two-piece toilet, white tiles, porcelain tiles, grey walls, porcelain flooring, a submerged sink, solid surface worktops, white floors, a hinged door, white worktops, a shower bench, double sinks, a built in vanity unit and a drop ceiling.

Inspiration for a contemporary ensuite bathroom in Los Angeles with flat-panel cabinets, white cabinets, an alcove shower, white tiles, porcelain tiles, white walls, porcelain flooring, an integrated sink, solid surface worktops, white floors, a hinged door, white worktops, a shower bench, double sinks and a floating vanity unit.

Мастер-ванная для заказчиков. В ней уместились: большая душевая, ванна, тумба под раковину, унитаз и шкаф
Inspiration for a medium sized contemporary ensuite bathroom in Moscow with flat-panel cabinets, grey cabinets, an alcove bath, an alcove shower, a wall mounted toilet, grey tiles, porcelain tiles, black walls, porcelain flooring, a vessel sink, solid surface worktops, grey floors, a shower curtain, grey worktops, an enclosed toilet, a single sink and a floating vanity unit.
Inspiration for a medium sized contemporary ensuite bathroom in Moscow with flat-panel cabinets, grey cabinets, an alcove bath, an alcove shower, a wall mounted toilet, grey tiles, porcelain tiles, black walls, porcelain flooring, a vessel sink, solid surface worktops, grey floors, a shower curtain, grey worktops, an enclosed toilet, a single sink and a floating vanity unit.
Bathroom and Cloakroom with Porcelain Tiles and Solid Surface Worktops Ideas and Designs
1

