Refine by:
Budget
Sort by:Popular Today
61 - 80 of 6,017 photos
Item 1 of 3
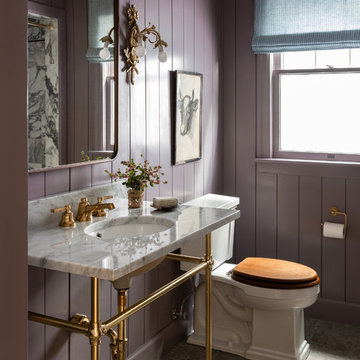
brass hardware, old house, tudor house,
Photo of a classic grey and purple bathroom in Seattle with purple walls, a submerged sink, grey floors and white worktops.
Photo of a classic grey and purple bathroom in Seattle with purple walls, a submerged sink, grey floors and white worktops.
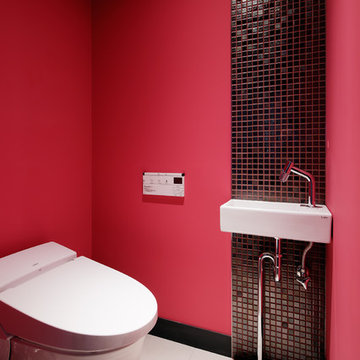
マンションのフルリノベーション Photo: Atsushi ISHIDA
This is an example of a modern cloakroom in Tokyo with red walls, a console sink, brown tiles, mosaic tiles, porcelain flooring, beige floors, white worktops and a one-piece toilet.
This is an example of a modern cloakroom in Tokyo with red walls, a console sink, brown tiles, mosaic tiles, porcelain flooring, beige floors, white worktops and a one-piece toilet.

Photo of a small mediterranean shower room bathroom in Los Angeles with shaker cabinets, green cabinets, a corner shower, a two-piece toilet, multi-coloured tiles, red walls, a submerged sink, marble worktops and a hinged door.
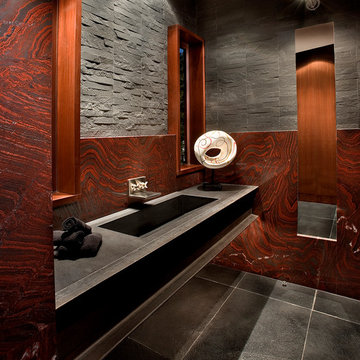
Anita Lang - IMI Design - Scottsdale, AZ
Large modern cloakroom in Sacramento with black tiles, stone slabs, red walls, a built-in sink and grey floors.
Large modern cloakroom in Sacramento with black tiles, stone slabs, red walls, a built-in sink and grey floors.
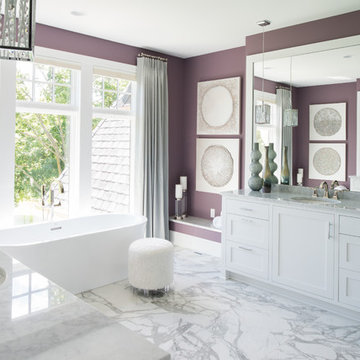
Design ideas for a large traditional grey and purple ensuite bathroom in Minneapolis with shaker cabinets, white cabinets, a freestanding bath, purple walls, marble flooring, a submerged sink, marble worktops and grey floors.

Powder Room vanity with custom designed mirror and joinery
Photo by Jaime Diaz-Berrio
Photo of a medium sized contemporary cloakroom in Melbourne with flat-panel cabinets, white cabinets, multi-coloured tiles, mosaic tiles, purple walls, ceramic flooring, a vessel sink, engineered stone worktops and beige floors.
Photo of a medium sized contemporary cloakroom in Melbourne with flat-panel cabinets, white cabinets, multi-coloured tiles, mosaic tiles, purple walls, ceramic flooring, a vessel sink, engineered stone worktops and beige floors.
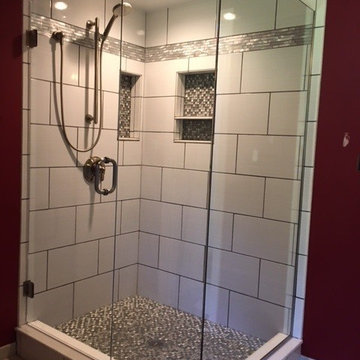
This frameless glass shower is installed for a builder in a new home in Central Massachusetts.
Medium sized traditional ensuite bathroom in Boston with an alcove shower, grey tiles, white tiles, porcelain tiles, red walls, porcelain flooring, beige floors and a hinged door.
Medium sized traditional ensuite bathroom in Boston with an alcove shower, grey tiles, white tiles, porcelain tiles, red walls, porcelain flooring, beige floors and a hinged door.
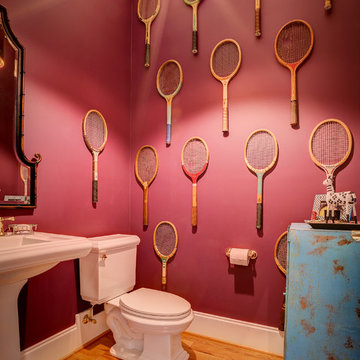
Mark Steelman Photography
Photo of a medium sized eclectic cloakroom in Other with a two-piece toilet, purple walls, light hardwood flooring and a pedestal sink.
Photo of a medium sized eclectic cloakroom in Other with a two-piece toilet, purple walls, light hardwood flooring and a pedestal sink.

Eric Roth Photography
Inspiration for a bohemian cloakroom in Boston with open cabinets, a one-piece toilet, white tiles, purple walls, marble flooring, a console sink and marble worktops.
Inspiration for a bohemian cloakroom in Boston with open cabinets, a one-piece toilet, white tiles, purple walls, marble flooring, a console sink and marble worktops.
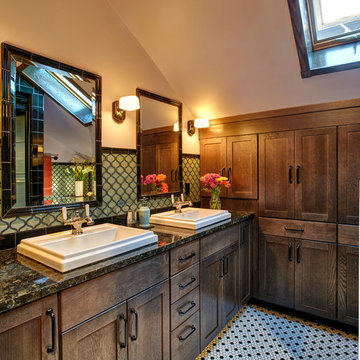
Full renovation of the shared 2nd level bathroom in an historic home comprises dual sinks, a spacious textured glass shower cabinet and loads of storage.
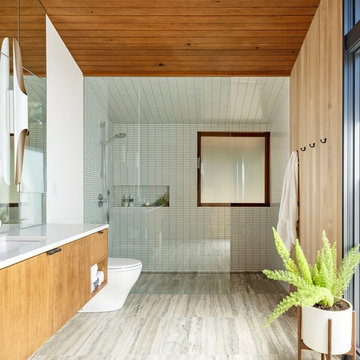
Inspiration for a retro bathroom in Portland with flat-panel cabinets, medium wood cabinets, a built-in shower, white tiles, mosaic tiles, red walls, a submerged sink, grey floors, an open shower and white worktops.
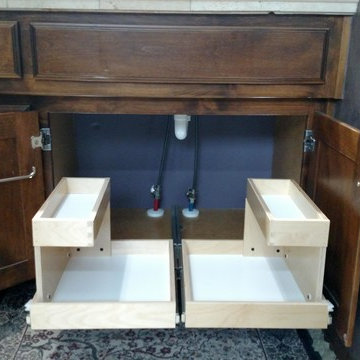
Installing two slide out shelves with side shelf caddies increased the usable space under this bathroom sink cabinet. Organization and storage is simple and easy when you can roll out all your space to you!
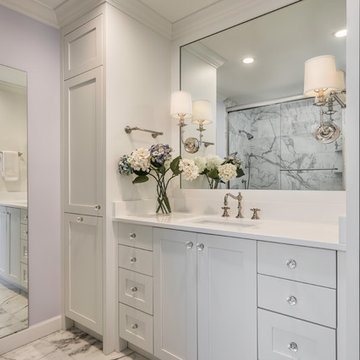
Photo of a medium sized traditional ensuite bathroom in Other with white cabinets, grey tiles, marble tiles, marble flooring, a submerged sink, white worktops, shaker cabinets, purple walls and white floors.
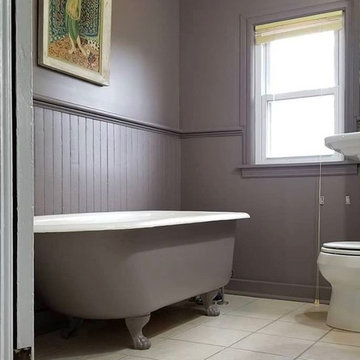
A vintage bathroom needed updating. The homeowner and I chose a sophisticated palette of sueded purples. This lets the owner's artwork shine, and brings serenity to bath time.
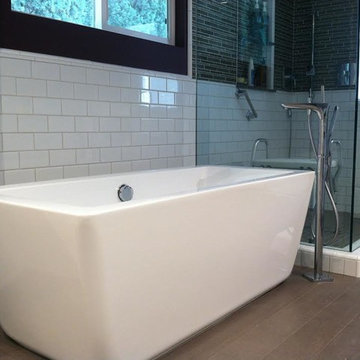
Inspiration for a medium sized classic ensuite bathroom in Orange County with shaker cabinets, white cabinets, a freestanding bath, an alcove shower, a two-piece toilet, beige tiles, brown tiles, matchstick tiles, purple walls, cement flooring, a submerged sink, granite worktops, brown floors and a hinged door.
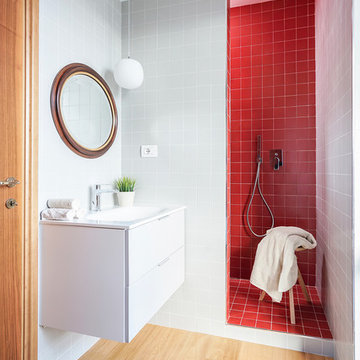
Photo of a small contemporary shower room bathroom in Florence with flat-panel cabinets, white cabinets, red tiles, red walls, light hardwood flooring, beige floors, an open shower, a walk-in shower and a wall-mounted sink.
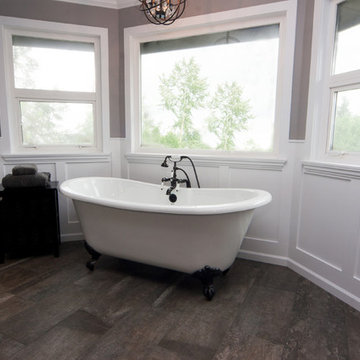
Opening the space and removing the drop in large tub created this. Chandelier gave client the focus and beauty she desired. Photography by Davina
Inspiration for a large rustic ensuite bathroom in Vancouver with shaker cabinets, dark wood cabinets, a claw-foot bath, a double shower, a two-piece toilet, brown tiles, porcelain tiles, purple walls, porcelain flooring, a submerged sink and engineered stone worktops.
Inspiration for a large rustic ensuite bathroom in Vancouver with shaker cabinets, dark wood cabinets, a claw-foot bath, a double shower, a two-piece toilet, brown tiles, porcelain tiles, purple walls, porcelain flooring, a submerged sink and engineered stone worktops.
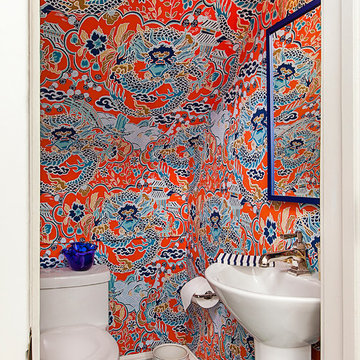
Jeff Garland Photography
Photo of a small eclectic cloakroom in Detroit with blue tiles, ceramic flooring, a pedestal sink, red walls and blue floors.
Photo of a small eclectic cloakroom in Detroit with blue tiles, ceramic flooring, a pedestal sink, red walls and blue floors.
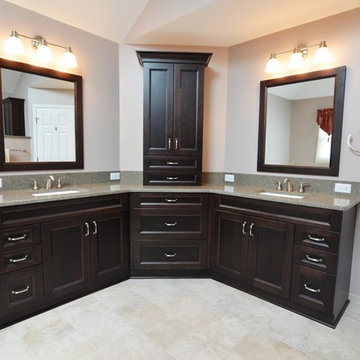
Adam Hartig
Medium sized traditional ensuite bathroom in Other with recessed-panel cabinets, dark wood cabinets, a built-in bath, a corner shower, a two-piece toilet, beige tiles, porcelain tiles, purple walls, porcelain flooring, a submerged sink and engineered stone worktops.
Medium sized traditional ensuite bathroom in Other with recessed-panel cabinets, dark wood cabinets, a built-in bath, a corner shower, a two-piece toilet, beige tiles, porcelain tiles, purple walls, porcelain flooring, a submerged sink and engineered stone worktops.
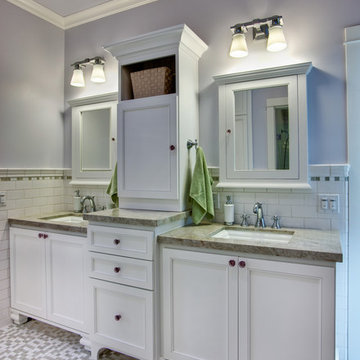
This kids bathroom is shared by their two daughters and connects to each of their bedrooms. Therefore, two separate sink areas were created with a center storage "shared" area. There is more storage in the medicine cabinets and underneath the sinks with custom pull out drawers. The bathroom was kept in green and white muted tones with the tile, cabinetry and countertop so it could be changed and accented through the years with the paint color (purple currently) and linen choices. The flooring is a Tessera glass mosaics and the wainscoting a classic white subway tile with an accent row of the flooring tile. There is a separate shower/toilet room created for privacy.
Bathroom and Cloakroom with Purple Walls and Red Walls Ideas and Designs
4

