Bathroom and Cloakroom with Raised-panel Cabinets and a Built-in Shower Ideas and Designs
Refine by:
Budget
Sort by:Popular Today
81 - 100 of 3,438 photos
Item 1 of 3
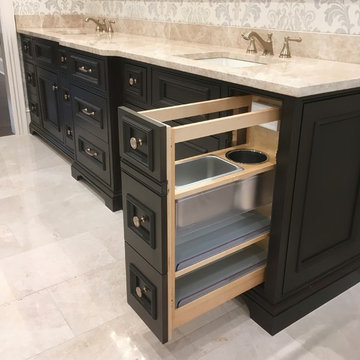
Detail photo of the vanity with a makeup area. Cabinets with a plug-in area for a blow dryer to suit the client's needs and provide an organized custom storage solution. Design Connection, Inc. provided AutoCad drawings and elevations for design details, tile, cabinets, painting, installations and project management.
Visit our website to see more of our projects: https://www.designconnectioninc.com/
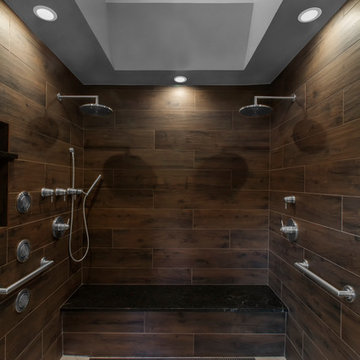
Strategically placed LED can lights highlight the wood-look wall tiles and provide ample lighting of the space. A 4x4 luxe remote open skylight was installed just above the shower to let in plenty of natural light and incorporate the outdoors (another one of our client’s favorite features!) This high-tech skylight is operated by a digital wall panel, allowing it to open and close at the push of a button. The timer can also be set for it to open or close, in the case that the clients are leaving for the day and want to let out the steam from the shower without the unit remaining open the rest of the day.
Final photos by www.impressia.net
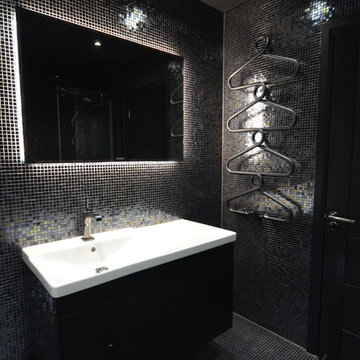
Contemporary bathroom installed by our bathroom installers in Knightsbridge London
www.knoetze.co.uk
Medium sized contemporary ensuite bathroom in London with raised-panel cabinets, black cabinets, a hot tub, a built-in shower, a bidet, black tiles, mosaic tiles, black walls, mosaic tile flooring, a wall-mounted sink and engineered stone worktops.
Medium sized contemporary ensuite bathroom in London with raised-panel cabinets, black cabinets, a hot tub, a built-in shower, a bidet, black tiles, mosaic tiles, black walls, mosaic tile flooring, a wall-mounted sink and engineered stone worktops.
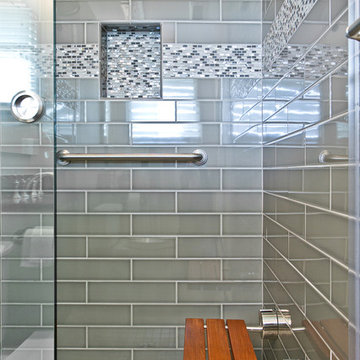
Design ideas for a medium sized classic shower room bathroom in Dallas with a submerged sink, raised-panel cabinets, white cabinets, solid surface worktops, an alcove bath, a built-in shower, grey tiles, metro tiles, grey walls and porcelain flooring.
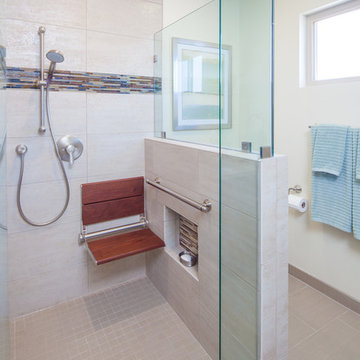
Our client requested a design that reflected their need to renovate their dated bathroom into a transitional floor plan that would provide accessibility and function. The new shower design consists of a pony wall with a glass enclosure that has beautiful details of brushed nickel square glass clamps.
The interior shower fittings entail geometric lines that lend a contemporary finish. A curbless shower and linear drain added an extra dimension of accessibility to the plan. In addition, a balance bar above the accessory niche was affixed to the wall for extra stability.
The shower area also includes a folding teak wood bench seat that also adds to the comfort of the bathroom as well as to the accessibility factors. Improved lighting was created with LED Damp-location rated recessed lighting. LED sconces were also used to flank the Robern medicine cabinet which created realistic and flattering light. Designer: Marie Cairns
Contractor: Charles Cairns
Photographer: Michael Andrew
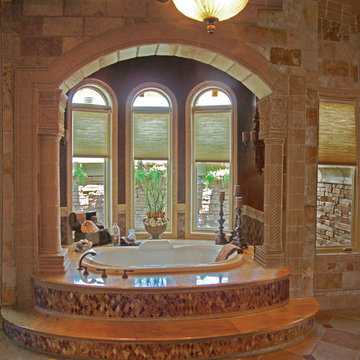
Master Bathroom. The Sater Design Collection's luxury, Tuscan home plan "Fiorentino" (Plan #6910). saterdesign.com
Expansive mediterranean ensuite bathroom in Miami with a submerged sink, raised-panel cabinets, dark wood cabinets, granite worktops, a built-in bath, a built-in shower, beige tiles, stone tiles, beige walls and travertine flooring.
Expansive mediterranean ensuite bathroom in Miami with a submerged sink, raised-panel cabinets, dark wood cabinets, granite worktops, a built-in bath, a built-in shower, beige tiles, stone tiles, beige walls and travertine flooring.
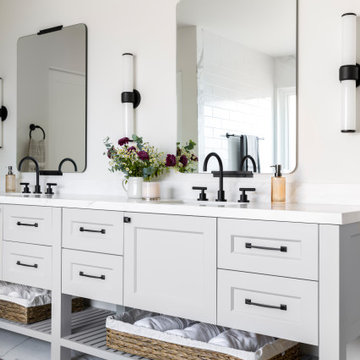
Inspiration for a large country ensuite bathroom in San Francisco with raised-panel cabinets, grey cabinets, a freestanding bath, a built-in shower, a one-piece toilet, white tiles, ceramic tiles, white walls, marble flooring, a submerged sink, engineered stone worktops, white floors, a hinged door, white worktops, an enclosed toilet, double sinks and a built in vanity unit.
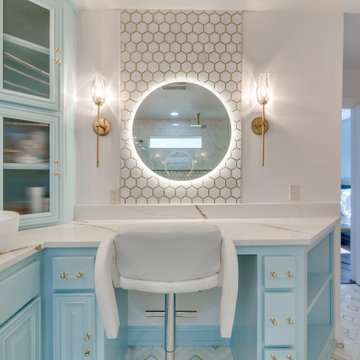
In this addition, Ten Key Home & Kitchen Remodels added significant space to this client's home. The master bathroom design was intended to maximize the glamorous feeling of the space. Our client selected vessel sinks and a baby blue color, combined with a makeup station with a LED light illuminating mirror. The curbless shower provides functional appeal to those aging in place, and the large shower niche provides ample space for everything.
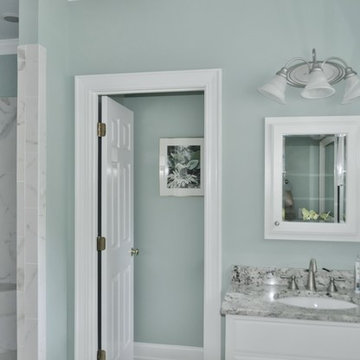
Master Bath Remodel. Removed garden tub and designed a no threshold, roll-in shower with no shower doors. Peacefully and relaxing like a breath of fresh air each morning.
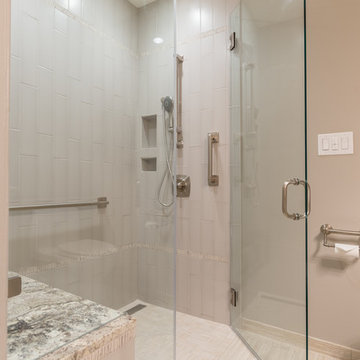
Christopher Davison, AIA
Inspiration for a medium sized traditional bathroom in Austin with a submerged sink, raised-panel cabinets, white cabinets, granite worktops, a built-in shower, white tiles, ceramic tiles, beige walls and porcelain flooring.
Inspiration for a medium sized traditional bathroom in Austin with a submerged sink, raised-panel cabinets, white cabinets, granite worktops, a built-in shower, white tiles, ceramic tiles, beige walls and porcelain flooring.
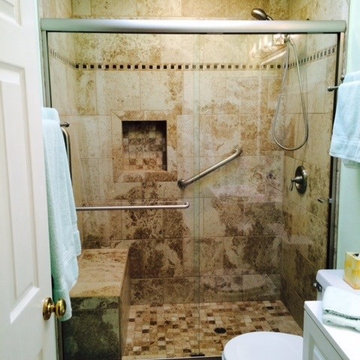
Small contemporary shower room bathroom in Los Angeles with raised-panel cabinets, white cabinets, a corner bath, a built-in shower, a one-piece toilet, yellow tiles, mosaic tiles, white walls, ceramic flooring, a built-in sink and engineered stone worktops.
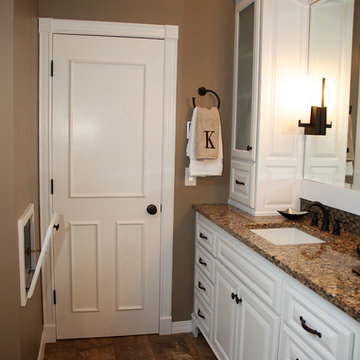
The spa-like master bathroom features neutral colors that are accented with brilliant Cambria® Canterberry Quartz countertops and a combination of stone, marble and glass mosaic tile. The sloped ceiling features a realistic sky mural. Mirror-mounted sconces amplify the light as the new cabinetry makes the most of the high ceiling. A dedicated drawer for hair appliances is extra deep and has a built-in electrical strip and a tile base to prevent scorching.
A laundry shoot was added behind the door.
Julie Austin Photography (www.julieaustinphotography.com)
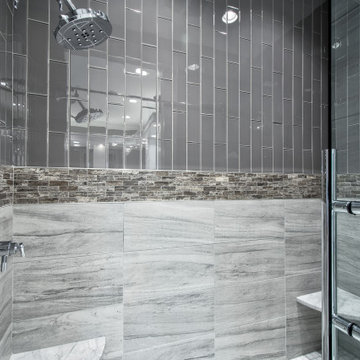
Contemporary step down shower with combination of glass, porcelain, and marble tiles. All in different grey tones. Along with chrome fixtures and a glass sliding barn door.
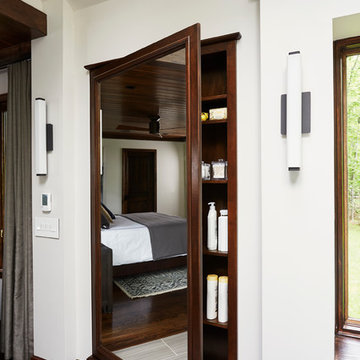
Kip Dawkins
This is an example of a large modern ensuite bathroom in Richmond with raised-panel cabinets, dark wood cabinets, a submerged bath, a built-in shower, a one-piece toilet, grey tiles, glass tiles, white walls, porcelain flooring, a submerged sink and engineered stone worktops.
This is an example of a large modern ensuite bathroom in Richmond with raised-panel cabinets, dark wood cabinets, a submerged bath, a built-in shower, a one-piece toilet, grey tiles, glass tiles, white walls, porcelain flooring, a submerged sink and engineered stone worktops.
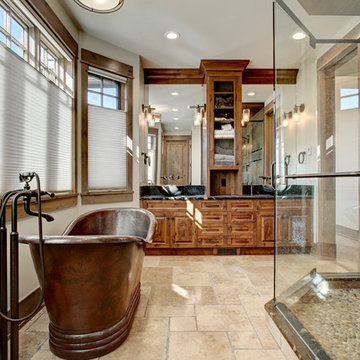
Design ideas for a large rustic ensuite bathroom in Calgary with raised-panel cabinets, medium wood cabinets, a freestanding bath, a built-in shower, a one-piece toilet, beige tiles, brown tiles, grey tiles, stone tiles, beige walls, travertine flooring, a submerged sink, granite worktops and beige floors.
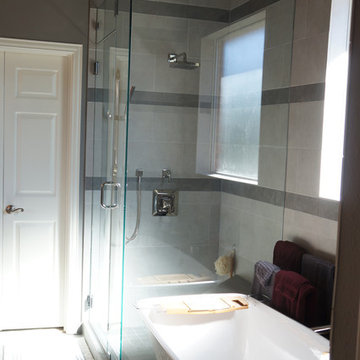
Design ideas for a small contemporary bathroom in Dallas with a submerged sink, raised-panel cabinets, medium wood cabinets, granite worktops, a freestanding bath, a built-in shower, a two-piece toilet, grey tiles, ceramic tiles, grey walls and ceramic flooring.
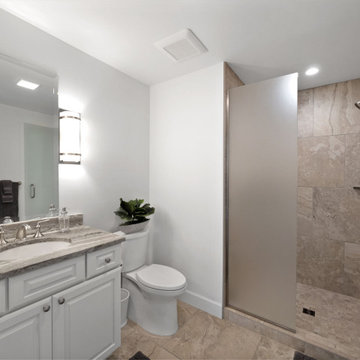
Shingle details and handsome stone accents give this traditional carriage house the look of days gone by while maintaining all of the convenience of today. The goal for this home was to maximize the views of the lake and this three-story home does just that. With multi-level porches and an abundance of windows facing the water. The exterior reflects character, timelessness, and architectural details to create a traditional waterfront home.
The exterior details include curved gable rooflines, crown molding, limestone accents, cedar shingles, arched limestone head garage doors, corbels, and an arched covered porch. Objectives of this home were open living and abundant natural light. This waterfront home provides space to accommodate entertaining, while still living comfortably for two. The interior of the home is distinguished as well as comfortable.
Graceful pillars at the covered entry lead into the lower foyer. The ground level features a bonus room, full bath, walk-in closet, and garage. Upon entering the main level, the south-facing wall is filled with numerous windows to provide the entire space with lake views and natural light. The hearth room with a coffered ceiling and covered terrace opens to the kitchen and dining area.
The best views were saved on the upper level for the master suite. Third-floor of this traditional carriage house is a sanctuary featuring an arched opening covered porch, two walk-in closets, and an en suite bathroom with a tub and shower.
Round Lake carriage house is located in Charlevoix, Michigan. Round lake is the best natural harbor on Lake Michigan. Surrounded by the City of Charlevoix, it is uniquely situated in an urban center, but with access to thousands of acres of the beautiful waters of northwest Michigan. The lake sits between Lake Michigan to the west and Lake Charlevoix to the east.
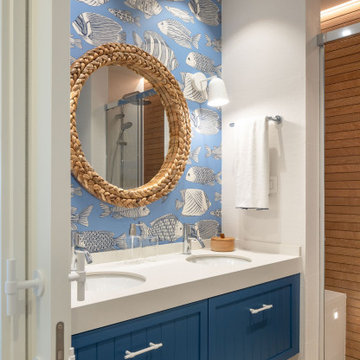
Medium sized traditional shower room bathroom in Bilbao with raised-panel cabinets, white cabinets, a built-in shower, a wall mounted toilet, white tiles, ceramic tiles, blue walls, laminate floors, a submerged sink, engineered stone worktops, brown floors, a sliding door, white worktops, a single sink and wallpapered walls.

The linen closet from the hallway and bathroom was removed and the vanity area was decreased to allow room for an intimate-sized sauna.
• This change also gave room for a larger shower area
o Superior main showerhead
o Rain head from ceiling
o Hand-held shower for seated comfort
o Independent volume controls for multiple users/functions o Grab bars to aid for stability and seated functions
o Teak bench to add warmth and ability to sit while bathing
• Curbless entry and sliding door system delivers ease of access in the event of any physical limitations.
• Cherry cabinetry and vein-cut travertine chosen for warmth and organic qualities – creating a natural spa-like atmosphere.
• The bright characteristics of the Nordic white spruce sauna contrast for appreciated cleanliness.
• Ease of access for any physical limitations with new curb-less shower entry & sliding enclosure
• Additional storage designed with elegance in mind
o Recessed medicine cabinets into custom wainscot surround
o Custom-designed makeup vanity with a tip-up top for easy access and a mirror
o Vanities include pullouts for hair appliances and small toiletries
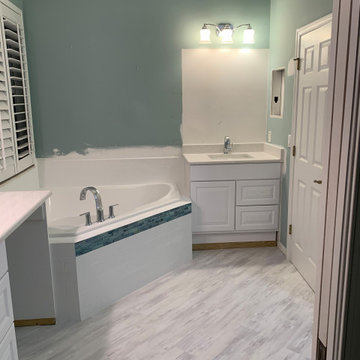
Installation of the countertops, faucets at the vanities and the bathtub and the new vinyl plank flooring. The existing ceramic floor tiles that were to be replaced ended up not being a close enough color match to the installed tile that the homeowner selected to go with new waterproof vinyl plank flooring. We are glad she did!! It looks amazing!
Bathroom and Cloakroom with Raised-panel Cabinets and a Built-in Shower Ideas and Designs
5

