Bathroom and Cloakroom with Recessed-panel Cabinets and a Submerged Bath Ideas and Designs
Refine by:
Budget
Sort by:Popular Today
1 - 20 of 2,525 photos
Item 1 of 3

Inspiration for an eclectic bathroom in London with recessed-panel cabinets, a submerged bath, a built-in shower, white tiles, a submerged sink, turquoise floors, a hinged door, turquoise worktops, double sinks and a built in vanity unit.

GENEVA CABINET COMPANY, LLC., Lake Geneva, WI., Master Bath with double vanity and built in shelving above tub.
Design ideas for a medium sized classic ensuite bathroom in Milwaukee with recessed-panel cabinets, white cabinets, a submerged bath, white walls, a submerged sink, white floors, white worktops, an alcove shower, marble tiles, marble flooring, marble worktops and a hinged door.
Design ideas for a medium sized classic ensuite bathroom in Milwaukee with recessed-panel cabinets, white cabinets, a submerged bath, white walls, a submerged sink, white floors, white worktops, an alcove shower, marble tiles, marble flooring, marble worktops and a hinged door.

A beautifully remodeled primary bathroom ensuite inspired by the homeowner’s European travels.
This spacious bathroom was dated and had a cold cave like shower. The homeowner desired a beautiful space with a European feel, like the ones she discovered on her travels to Europe. She also wanted a privacy door separating the bathroom from her bedroom.
The designer opened up the closed off shower by removing the soffit and dark cabinet next to the shower to add glass and let light in. Now the entire room is bright and airy with marble look porcelain tile throughout. The archway was added to frame in the under-mount tub. The double vanity in a soft gray paint and topped with Corian Quartz compliments the marble tile. The new chandelier along with the chrome fixtures add just the right amount of luxury to the room. Now when you come in from the bedroom you are enticed to come in and stay a while in this beautiful space.

Beautiful white master bathroom: His and her sinks, enclosed tub with remote blinds for privacy, separate toilet room for privacy as well as separate shower. Custom built-in closet adjacent to the bathroom.
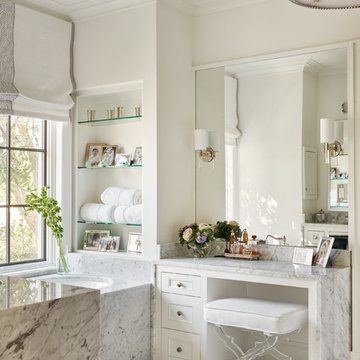
This is an example of a classic ensuite bathroom in Dallas with recessed-panel cabinets, white cabinets, a submerged bath, beige walls, marble worktops, white floors and grey worktops.
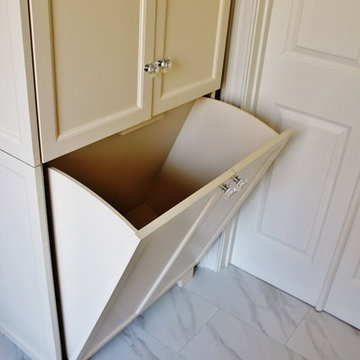
Built-in laundry hamper in linen cabinet
Photo of a medium sized classic ensuite bathroom in Atlanta with recessed-panel cabinets, beige cabinets, a submerged bath, white tiles, ceramic tiles, beige walls, ceramic flooring, a submerged sink and marble worktops.
Photo of a medium sized classic ensuite bathroom in Atlanta with recessed-panel cabinets, beige cabinets, a submerged bath, white tiles, ceramic tiles, beige walls, ceramic flooring, a submerged sink and marble worktops.
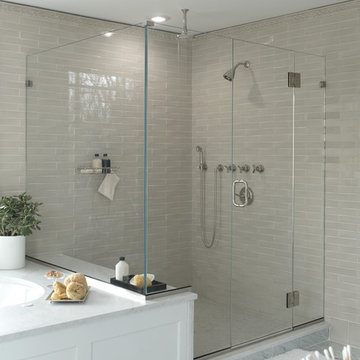
Photo of a medium sized modern grey and white ensuite bathroom in New York with a submerged bath, beige tiles, ceramic tiles, beige walls, a hinged door, recessed-panel cabinets, white cabinets, a corner shower, a one-piece toilet, ceramic flooring, a submerged sink, granite worktops and multi-coloured floors.
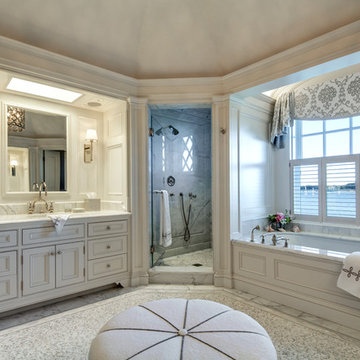
HOBI Award 2014 - Winner - Best Custom Home 12,000- 14,000 sf
athome alist Award 2014 - Winner - Best Bathroom
HOBI Award 2014 - Winner - Best Bath > $100,000
Charles Hilton Architects
Woodruff/Brown Architectural Photography
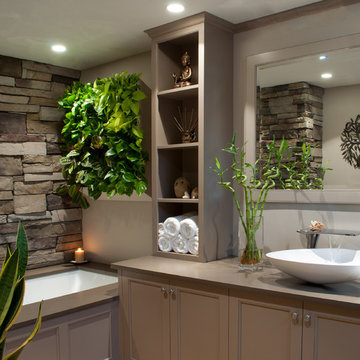
Phillip Frink Photography
This is an example of a medium sized world-inspired ensuite bathroom in Boston with recessed-panel cabinets, beige cabinets, a submerged bath, grey walls, a vessel sink and engineered stone worktops.
This is an example of a medium sized world-inspired ensuite bathroom in Boston with recessed-panel cabinets, beige cabinets, a submerged bath, grey walls, a vessel sink and engineered stone worktops.
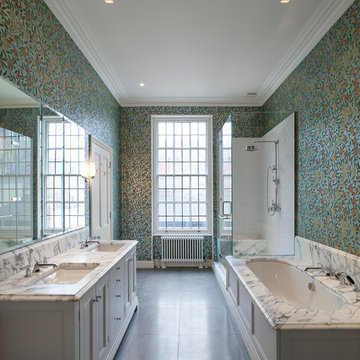
Peter Landers Photography
Inspiration for a traditional ensuite bathroom in London with a submerged sink, recessed-panel cabinets, white cabinets, a submerged bath, a corner shower, multi-coloured walls and marble worktops.
Inspiration for a traditional ensuite bathroom in London with a submerged sink, recessed-panel cabinets, white cabinets, a submerged bath, a corner shower, multi-coloured walls and marble worktops.
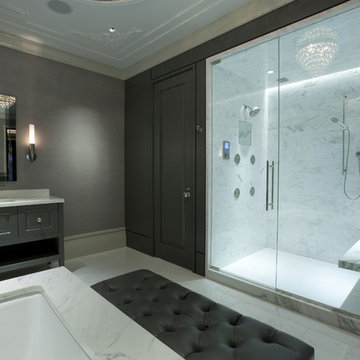
Photo of a contemporary bathroom in Chicago with grey cabinets, a submerged bath, an alcove shower, white tiles and recessed-panel cabinets.

Квартира 118квм в ЖК Vavilove на Юго-Западе Москвы. Заказчики поставили задачу сделать планировку квартиры с тремя спальнями: родительская и 2 детские, гостиная и обязательно изолированная кухня. Но тк изначально квартира была трехкомнатная, то окон в квартире было всего 4 и одно из помещений должно было оказаться без окна. Выбор пал на гостиную. Именно ее разместили в глубине квартиры без окон. Несмотря на современную планировку по сути эта квартира-распашонка. И нам повезло, что в ней удалось выкроить просторное помещение холла, которое и превратилось в полноценную гостиную. Общая планировка такова, что помимо того, что гостиная без окон, в неё ещё выходят двери всех помещений - и кухни, и спальни, и 2х детских, и 2х су, и коридора - 7 дверей выходят в одно помещение без окон. Задача оказалась нетривиальная. Но я считаю, мы успешно справились и смогли достичь не только функциональной планировки, но и стилистически привлекательного интерьера. В интерьере превалирует зелёная цветовая гамма. Этот природный цвет прекрасно сочетается со всеми остальными природными оттенками, а кто как не природа щедра на интересные приемы и сочетания. Практически все пространства за исключением мастер-спальни выдержаны в светлых тонах.
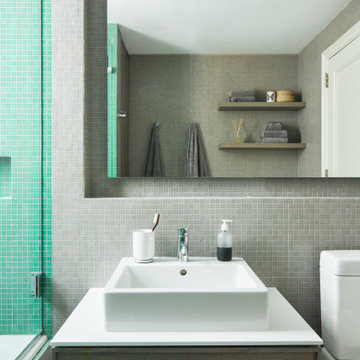
Kids Bathroom got some storage upgrades, custom vanity, hamper and wall mount shelves gives them much-needed bathroom storage.
Design ideas for a medium sized traditional family bathroom in New York with recessed-panel cabinets, grey cabinets, a submerged bath, a shower/bath combination, a two-piece toilet, grey walls, a wall-mounted sink, solid surface worktops, a hinged door, white worktops, a single sink and a built in vanity unit.
Design ideas for a medium sized traditional family bathroom in New York with recessed-panel cabinets, grey cabinets, a submerged bath, a shower/bath combination, a two-piece toilet, grey walls, a wall-mounted sink, solid surface worktops, a hinged door, white worktops, a single sink and a built in vanity unit.
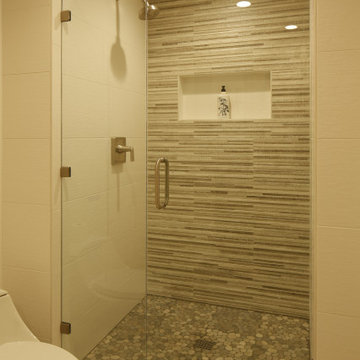
Photo of a medium sized traditional shower room bathroom in Los Angeles with recessed-panel cabinets, dark wood cabinets, a submerged bath, an alcove shower, a one-piece toilet, white walls, porcelain flooring, a submerged sink, marble worktops, beige floors, a hinged door, grey worktops, a wall niche, a single sink and a freestanding vanity unit.
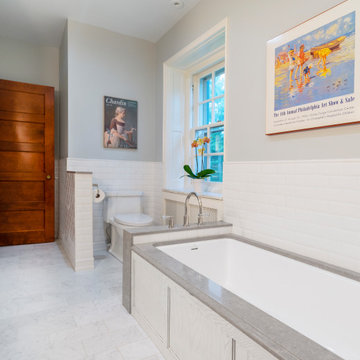
Design ideas for a medium sized traditional shower room bathroom in Philadelphia with recessed-panel cabinets, white cabinets, a submerged bath, an alcove shower, a two-piece toilet, white tiles, metro tiles, grey walls, porcelain flooring, a vessel sink, engineered stone worktops, grey floors, a hinged door, grey worktops, a wall niche, a single sink, a built in vanity unit and wainscoting.
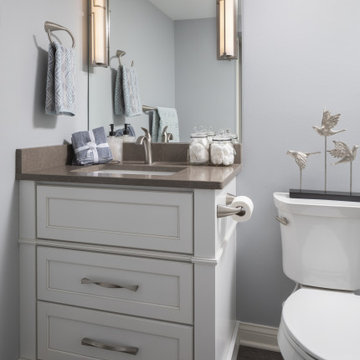
Lower level bathroom features tile over tub with glass doors. Mosaic tile featured with undermounted tub.
Inspiration for a medium sized modern ensuite bathroom in Milwaukee with recessed-panel cabinets, white cabinets, a submerged bath, a shower/bath combination, a one-piece toilet, white tiles, ceramic tiles, grey walls, porcelain flooring, a submerged sink, engineered stone worktops, grey floors, a hinged door, grey worktops, a wall niche, a single sink and a built in vanity unit.
Inspiration for a medium sized modern ensuite bathroom in Milwaukee with recessed-panel cabinets, white cabinets, a submerged bath, a shower/bath combination, a one-piece toilet, white tiles, ceramic tiles, grey walls, porcelain flooring, a submerged sink, engineered stone worktops, grey floors, a hinged door, grey worktops, a wall niche, a single sink and a built in vanity unit.
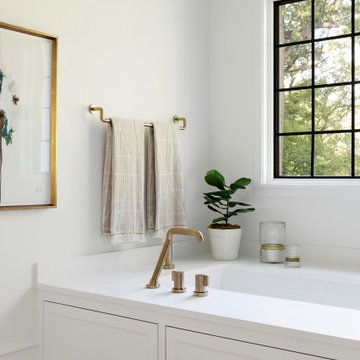
This beautiful French Provincial home is set on 10 acres, nestled perfectly in the oak trees. The original home was built in 1974 and had two large additions added; a great room in 1990 and a main floor master suite in 2001. This was my dream project: a full gut renovation of the entire 4,300 square foot home! I contracted the project myself, and we finished the interior remodel in just six months. The exterior received complete attention as well. The 1970s mottled brown brick went white to completely transform the look from dated to classic French. Inside, walls were removed and doorways widened to create an open floor plan that functions so well for everyday living as well as entertaining. The white walls and white trim make everything new, fresh and bright. It is so rewarding to see something old transformed into something new, more beautiful and more functional.
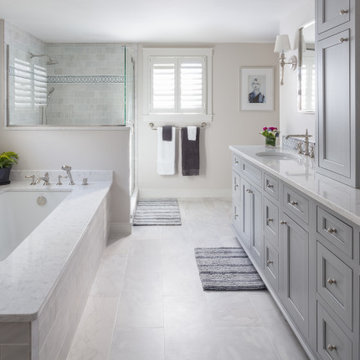
Timeless and classic elegance were the inspiration for this master bathroom renovation project. The designer used a Cararra porcelain tile with mosaic accents and traditionally styled plumbing fixtures from the Kohler Artifacts collection to achieve the look. The vanity is custom from Mouser Cabinetry. The cabinet style is plaza inset in the polar glacier elect finish with black accents. The tub surround and vanity countertop are Viatera Minuet quartz.
Kyle J Caldwell Photography Inc
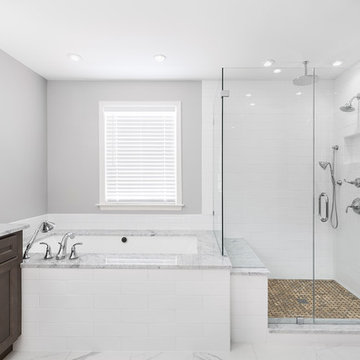
Soak the day away in the Air Massage Bathtub by Kohler in this beautiful master bathroom by KBF by Audi Contractors. Like the homeowners, you'll never want to leave this bathroom

Inspiration for a traditional ensuite bathroom in Houston with recessed-panel cabinets, dark wood cabinets, a submerged bath, white walls, a submerged sink, multi-coloured floors, a hinged door and grey worktops.
Bathroom and Cloakroom with Recessed-panel Cabinets and a Submerged Bath Ideas and Designs
1

