Bathroom and Cloakroom with Recessed-panel Cabinets and Cement Tiles Ideas and Designs
Refine by:
Budget
Sort by:Popular Today
1 - 20 of 635 photos
Item 1 of 3
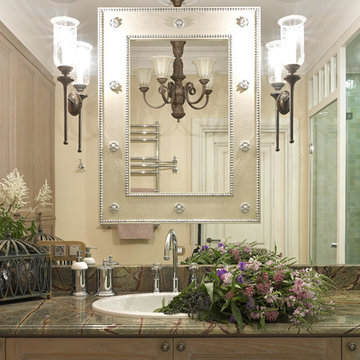
Small traditional ensuite bathroom in Moscow with recessed-panel cabinets, distressed cabinets, green tiles, cement tiles, beige walls, porcelain flooring, a built-in sink and marble worktops.

Light and Airy shiplap bathroom was the dream for this hard working couple. The goal was to totally re-create a space that was both beautiful, that made sense functionally and a place to remind the clients of their vacation time. A peaceful oasis. We knew we wanted to use tile that looks like shiplap. A cost effective way to create a timeless look. By cladding the entire tub shower wall it really looks more like real shiplap planked walls.
The center point of the room is the new window and two new rustic beams. Centered in the beams is the rustic chandelier.
Design by Signature Designs Kitchen Bath
Contractor ADR Design & Remodel
Photos by Gail Owens
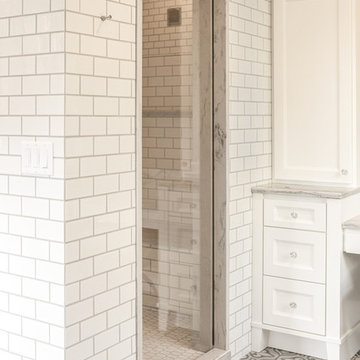
The best way to dry out your shower stall is to blow it dry. The only truly foolproof way to make certain your shower stall is completely dry after every shower is to blow it dry with Airmada, the built-in shower drying system that blasts forced air through a series of Air-jet nozzles integrated into the ceiling of your shower stall.
Airmada blows powerful jets of air directly down into the shower stall from above. This jet airstream blows water off of all of the shower walls and also the shower floor and down into the drain.
The result is a completely dry shower with virtually no opportunity for mold growth and no wet, humid after-smell. And all you do is flip a switch, which can even be on a timer.
Airmada is designed to be built directly into the ceiling of your shower. six to twelve (depending on size of your shower) Air-jet brass nozzles set flush to the ceiling surface. A hidden-behind-the -walls plumbing system is hooked to Airmada's quiet AirMax blower with 2" plumbing. The AirMax blower can be located virtually anywhere.
Airmada is clean and simple. it uses just air to solve a problem-wet and moldy showers-that has required ongoing diligence with a squeegee and/or the laundering of wet towels in the past. Finally there is an opportunity to break the mold and stave off the repercussions of wet showers with jet powered air and Airmada!
The Airmada pocket door/steam shower
Airmada Air-Jet technology also allows for the revolutionary new Airmada Pocket Door, a slide-in door that replaces the traditional swinging shower door thereby freeing up space in your bathroom. it also allows you to turn your shower into a combination walk-in shower/steam shower as the door can create a full shower seal. This walk-in/steam shower can be accompanied by either a flush or raised threshold Contact ron@tuckercline.com for pricing and more details.

This medium sized bathroom had ample space to create a luxurious bathroom for this young professional couple with 3 young children. My clients really wanted a place to unplug and relax where they could retreat and recharge.
New cabinets were a must with customized interiors to reduce cluttered counter tops and make morning routines easier and more organized. We selected Hale Navy for the painted finish with an upscale recessed panel door. Honey bronze hardware is a nice contrast to the navy paint instead of an expected brushed silver. For storage, a grooming center to organize hair dryer, curling iron and brushes keeps everything in place for morning routines. On the opposite, a pull-out organizer outfitted with trays for smaller personal items keeps everything at the fingertips. I included a pull-out hamper to keep laundry and towels off the floor. Another design detail I like to include is drawers in the sink cabinets. It is much better to have drawers notched for the plumbing when organizing bathroom products instead of filling up a large base cabinet.
The room already had beautiful windows and was bathed in naturel light from an existing skylight. I enhanced the natural lighting with some recessed can lights, a light in the shower as well as sconces around the mirrored medicine cabinets. The best thing about the medicine cabinets is not only the additional storage but when both doors are opened you can see the back of your head. The inside of the cabinet doors are mirrored. Honey Bronze sconces are perfect lighting at the vanity for makeup and shaving.
A larger shower for my very tall client with a built-in bench was a priority for this bathroom. I recommend stream showers whenever designing a bathroom and my client loved the idea of that feature as a surprise for his wife. Steam adds to the wellness and health aspect of any good bathroom design. We were able to access a small closet space just behind the shower a perfect spot for the steam unit. In addition to the steam, a handheld shower is another “standard” item in our shower designs. I like to locate these near a bench so you can sit while you target sore shoulder and back muscles. Another benefit is cleanability of the shower walls and being able to take a quick shower without getting your hair wet. The slide bar is just the thing to accommodate different heights.
For Mrs. a tub for soaking and relaxing were the main ingredients required for this remodel. Here I specified a Bain Ultra freestanding tub complete with air massage, chromatherapy and a heated back rest. The tub filer is floor mounted and adds another element of elegance to the bath. I located the tub in a bay window so the bather can enjoy the beautiful view out of the window. It is also a great way to relax after a round of golf. Either way, both of my clients can enjoy the benefits of this tub.
The tiles selected for the shower and the lower walls of the bathroom are a slightly oversized subway tile in a clean and bright white. The floors are a 12x24 porcelain marble. The shower floor features a flat cut marble pebble tile. Behind the vanity the wall is tiled with Zellage tile in a herringbone pattern. The colors of the tile connect all the colors used in the bath.
The final touches of elegance and luxury to complete our design, the soft lilac paint on the walls, the mix of metal materials on the faucets, cabinet hardware, lighting and yes, an oversized heated towel warmer complete with robe hooks.
This truly is a space for rejuvenation and wellness.
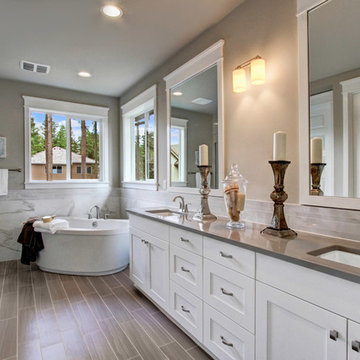
Luxurious and relaxing master bathroom with dual sinks and large soaking tub.
Santino Grigio 5x24 flooring. Index white Bellmont cabinets. Delta fixtures and Satin nickel hardware.
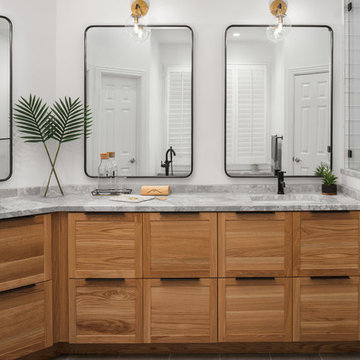
Morgan Nowland
Medium sized modern ensuite bathroom in Nashville with recessed-panel cabinets, light wood cabinets, a freestanding bath, a corner shower, yellow tiles, cement tiles, white walls, porcelain flooring, a submerged sink, marble worktops, grey floors, a hinged door and grey worktops.
Medium sized modern ensuite bathroom in Nashville with recessed-panel cabinets, light wood cabinets, a freestanding bath, a corner shower, yellow tiles, cement tiles, white walls, porcelain flooring, a submerged sink, marble worktops, grey floors, a hinged door and grey worktops.
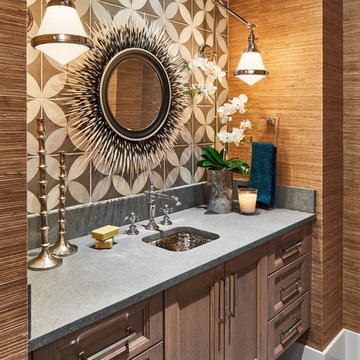
Mediterranean bathroom in Austin with recessed-panel cabinets, dark wood cabinets, multi-coloured tiles, cement tiles, brown walls, a submerged sink, grey floors and grey worktops.
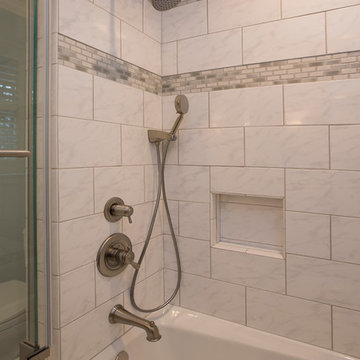
Marilyn Peryer -Style House Photography
Photo of a small contemporary family bathroom in Raleigh with recessed-panel cabinets, white cabinets, an alcove bath, a shower/bath combination, a two-piece toilet, white tiles, cement tiles, blue walls, ceramic flooring, a submerged sink, engineered stone worktops, grey floors, a hinged door and white worktops.
Photo of a small contemporary family bathroom in Raleigh with recessed-panel cabinets, white cabinets, an alcove bath, a shower/bath combination, a two-piece toilet, white tiles, cement tiles, blue walls, ceramic flooring, a submerged sink, engineered stone worktops, grey floors, a hinged door and white worktops.
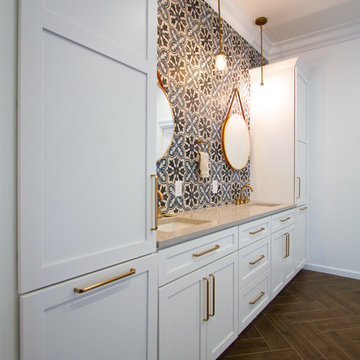
Check out this truly stunning and spacious vanity/ linen tower combo from Dura Supreme. With plenty of room for toiletries, linens, and towels, this vanity also features integrated laundry basket storage.

Large West Chester PA Master bath remodel. The clients wanted more storage, his and hers vanities, and no tub. A linen closet, plenty of drawers, and additional cabinetry storage were designed to solve that problem. Fieldstone cabinetry in the Moss Green painted finish really looks sharp. The floor was tiled in large 4’x4’ tiles for a clean look with minimal grout lines. The wainscoting and shower tile were also simple large tiles in a natural tone that tie in nicely with the beautiful granite countertops and shower wall caps. New trims, louvered toilet room and pocket entry door were added and stained to match the original trim throughout the home. ( Perfect match by our finisher ) Frameless glass shower surround, new lighted vanity mirrors, and additional recessed ceiling lights finish out the new look. Another awesome bathroom with happy clients.

We reconfigured the space, moving the door to the toilet room behind the vanity which offered more storage at the vanity area and gave the toilet room more privacy. If the linen towers each vanity sink has their own pullout hamper for dirty laundry. Its bright but the dramatic green tile offers a rich element to the room
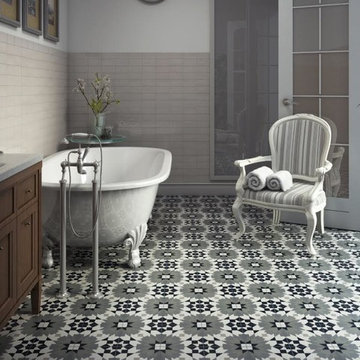
Design ideas for a large classic ensuite bathroom in Atlanta with recessed-panel cabinets, dark wood cabinets, a claw-foot bath, beige tiles, cement tiles, white walls, vinyl flooring, an integrated sink, marble worktops, multi-coloured floors and grey worktops.
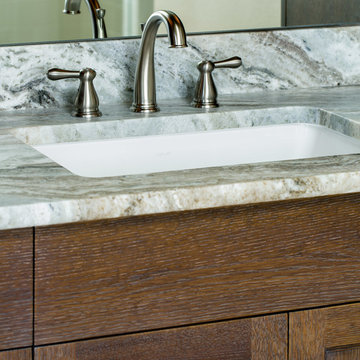
This detail shows the faucet, sink, vanity top and the cabinetry.
Inn House Photography
Inspiration for a large traditional ensuite bathroom in Seattle with a submerged sink, recessed-panel cabinets, granite worktops, a freestanding bath, a double shower, green tiles, cement tiles, yellow walls and travertine flooring.
Inspiration for a large traditional ensuite bathroom in Seattle with a submerged sink, recessed-panel cabinets, granite worktops, a freestanding bath, a double shower, green tiles, cement tiles, yellow walls and travertine flooring.

Light and Airy shiplap bathroom was the dream for this hard working couple. The goal was to totally re-create a space that was both beautiful, that made sense functionally and a place to remind the clients of their vacation time. A peaceful oasis. We knew we wanted to use tile that looks like shiplap. A cost effective way to create a timeless look. By cladding the entire tub shower wall it really looks more like real shiplap planked walls.
The center point of the room is the new window and two new rustic beams. Centered in the beams is the rustic chandelier.
Design by Signature Designs Kitchen Bath
Contractor ADR Design & Remodel
Photos by Gail Owens

We reconfigured the space, moving the door to the toilet room behind the vanity which offered more storage at the vanity area and gave the toilet room more privacy. If the linen towers each vanity sink has their own pullout hamper for dirty laundry. Its bright but the dramatic green tile offers a rich element to the room

Bright and airy family bathroom with bespoke joinery. exposed beams, timber wall panelling, painted floor and Bert & May encaustic shower tiles .
Photo of a small bohemian family bathroom in London with recessed-panel cabinets, beige cabinets, a freestanding bath, a walk-in shower, a wall mounted toilet, pink tiles, cement tiles, white walls, painted wood flooring, a submerged sink, grey floors, a hinged door, white worktops, a wall niche, a single sink, a freestanding vanity unit, exposed beams and panelled walls.
Photo of a small bohemian family bathroom in London with recessed-panel cabinets, beige cabinets, a freestanding bath, a walk-in shower, a wall mounted toilet, pink tiles, cement tiles, white walls, painted wood flooring, a submerged sink, grey floors, a hinged door, white worktops, a wall niche, a single sink, a freestanding vanity unit, exposed beams and panelled walls.

We're obsessed with this stunning yet functional vanity from Dura Supreme. Featuring their homestead panel style door accented with honey bronze hardware from Top Knobs.
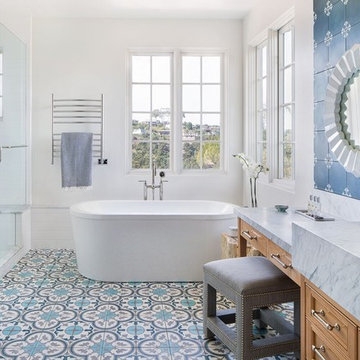
Designed by: Jessica Risko Smith Interior Design
Photo by: Matthew Weir
Photo of a medium sized beach style ensuite bathroom in Santa Barbara with a freestanding bath, an alcove shower, blue tiles, cement tiles, white walls, a submerged sink, marble worktops, blue floors, a hinged door, grey worktops, recessed-panel cabinets and medium wood cabinets.
Photo of a medium sized beach style ensuite bathroom in Santa Barbara with a freestanding bath, an alcove shower, blue tiles, cement tiles, white walls, a submerged sink, marble worktops, blue floors, a hinged door, grey worktops, recessed-panel cabinets and medium wood cabinets.
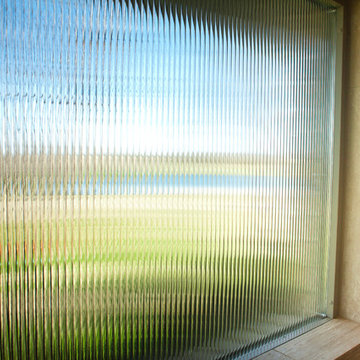
Photo of a medium sized modern shower room bathroom in Dallas with recessed-panel cabinets, dark wood cabinets, an alcove shower, beige tiles, cement tiles, white walls, travertine flooring, a submerged sink, beige floors and an open shower.

Bel Air - Serene Elegance. This collection was designed with cool tones and spa-like qualities to create a space that is timeless and forever elegant.
Bathroom and Cloakroom with Recessed-panel Cabinets and Cement Tiles Ideas and Designs
1

