Bathroom and Cloakroom with Terrazzo Worktops and Recycled Glass Worktops Ideas and Designs
Refine by:
Budget
Sort by:Popular Today
1 - 20 of 1,416 photos
Item 1 of 3

A fun vibrant shower room in the converted loft of this family home in London.
Design ideas for a small scandinavian bathroom in London with flat-panel cabinets, blue cabinets, a wall mounted toilet, multi-coloured tiles, ceramic tiles, pink walls, ceramic flooring, a wall-mounted sink, terrazzo worktops, multi-coloured floors, multi-coloured worktops, feature lighting and a built in vanity unit.
Design ideas for a small scandinavian bathroom in London with flat-panel cabinets, blue cabinets, a wall mounted toilet, multi-coloured tiles, ceramic tiles, pink walls, ceramic flooring, a wall-mounted sink, terrazzo worktops, multi-coloured floors, multi-coloured worktops, feature lighting and a built in vanity unit.

Maßgefertiger Waschtisch aus Terrazzo auf Einbaumöbel als Stauraum, rahmenlosem Spiegel und hochwertige Armaturen und Leuchten, Natursteinboden aus grünem Marmor

Mid-Century Modern Bathroom
Inspiration for a midcentury ensuite bathroom in Minneapolis with flat-panel cabinets, medium wood cabinets, an alcove bath, a corner shower, a two-piece toilet, white walls, porcelain flooring, a submerged sink, terrazzo worktops, black floors, a hinged door, multi-coloured worktops, a wall niche, double sinks, a built in vanity unit and exposed beams.
Inspiration for a midcentury ensuite bathroom in Minneapolis with flat-panel cabinets, medium wood cabinets, an alcove bath, a corner shower, a two-piece toilet, white walls, porcelain flooring, a submerged sink, terrazzo worktops, black floors, a hinged door, multi-coloured worktops, a wall niche, double sinks, a built in vanity unit and exposed beams.

mid-century modern bathroom with terrazzo countertop, hexagonal sink, custom walnut mirror with white powder coated shelf, teal hexagonal ceramic tiles, Porcelanosa textured large format white tile, gray oak cabinet, Edison bulb sconce hanging light fixtures.
Modernes Badezimmer aus der Mitte des Jahrhunderts mit Terrazzo-Arbeitsplatte, sechseckiges Waschbecken, maßgefertigter Spiegel aus Nussbaumholz mit weißer, pulverbeschichteter Ablage, sechseckige Keramikfliesen in Tealachs, großformatige weiße Fliesen mit Porcelanosa-Struktur, Schrank aus grauer Eiche, Hängeleuchten mit Edison-Glühbirne.

This 1907 home in the Ericsson neighborhood of South Minneapolis needed some love. A tiny, nearly unfunctional kitchen and leaking bathroom were ready for updates. The homeowners wanted to embrace their heritage, and also have a simple and sustainable space for their family to grow. The new spaces meld the home’s traditional elements with Traditional Scandinavian design influences.
In the kitchen, a wall was opened to the dining room for natural light to carry between rooms and to create the appearance of space. Traditional Shaker style/flush inset custom white cabinetry with paneled front appliances were designed for a clean aesthetic. Custom recycled glass countertops, white subway tile, Kohler sink and faucet, beadboard ceilings, and refinished existing hardwood floors complete the kitchen after all new electrical and plumbing.
In the bathroom, we were limited by space! After discussing the homeowners’ use of space, the decision was made to eliminate the existing tub for a new walk-in shower. By installing a curbless shower drain, floating sink and shelving, and wall-hung toilet; Castle was able to maximize floor space! White cabinetry, Kohler fixtures, and custom recycled glass countertops were carried upstairs to connect to the main floor remodel.
White and black porcelain hex floors, marble accents, and oversized white tile on the walls perfect the space for a clean and minimal look, without losing its traditional roots! We love the black accents in the bathroom, including black edge on the shower niche and pops of black hex on the floors.
Tour this project in person, September 28 – 29, during the 2019 Castle Home Tour!
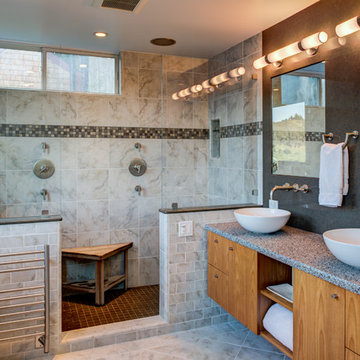
Treve Johnson Photography
Design ideas for a medium sized contemporary ensuite bathroom in San Francisco with a vessel sink, flat-panel cabinets, medium wood cabinets, recycled glass worktops, grey tiles, stone tiles, marble flooring, a double shower and grey walls.
Design ideas for a medium sized contemporary ensuite bathroom in San Francisco with a vessel sink, flat-panel cabinets, medium wood cabinets, recycled glass worktops, grey tiles, stone tiles, marble flooring, a double shower and grey walls.

This is an example of a small rustic ensuite bathroom in London with recessed-panel cabinets, a walk-in shower, a wall mounted toilet, brown tiles, ceramic tiles, blue walls, terrazzo flooring, a built-in sink, terrazzo worktops, a hinged door, grey worktops, a single sink and a built in vanity unit.

A residential project located in Elsternwick. Oozing retro characteristics, this nostalgic colour palette brings a contemporary flair to the bathroom. The new space poses a strong personality and sense of individuality. Behind this stylised space is a hard-wearing functionality suited to a young family.

Un baño moderno actual con una amplia sensación de espacio a través de las líneas minimalista y tonos claros.
This is an example of a medium sized urban grey and black ensuite bathroom in Barcelona with flat-panel cabinets, white cabinets, a built-in bath, grey tiles, grey walls, ceramic flooring, a vessel sink, terrazzo worktops, grey worktops, double sinks and a built in vanity unit.
This is an example of a medium sized urban grey and black ensuite bathroom in Barcelona with flat-panel cabinets, white cabinets, a built-in bath, grey tiles, grey walls, ceramic flooring, a vessel sink, terrazzo worktops, grey worktops, double sinks and a built in vanity unit.

conception agence Épicène
photos Bertrand Fompeyrine
Inspiration for a small scandinavian shower room bathroom in Paris with light wood cabinets, a built-in shower, a wall mounted toilet, beige tiles, ceramic tiles, white walls, ceramic flooring, a built-in sink, terrazzo worktops, brown floors and beige worktops.
Inspiration for a small scandinavian shower room bathroom in Paris with light wood cabinets, a built-in shower, a wall mounted toilet, beige tiles, ceramic tiles, white walls, ceramic flooring, a built-in sink, terrazzo worktops, brown floors and beige worktops.
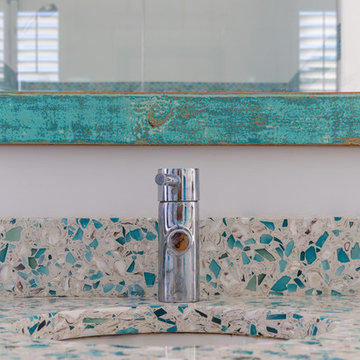
Master Bath Vanity with Aqua glass knobs and custom mirror. Recycled Glass Countertops
Photo of a small nautical ensuite bathroom in Charleston with freestanding cabinets, white cabinets, a freestanding bath, white walls, cement flooring, terrazzo worktops, beige floors and multi-coloured worktops.
Photo of a small nautical ensuite bathroom in Charleston with freestanding cabinets, white cabinets, a freestanding bath, white walls, cement flooring, terrazzo worktops, beige floors and multi-coloured worktops.

Photos by Mark Gebhardt photography.
Inspiration for a large traditional ensuite bathroom in San Francisco with raised-panel cabinets, dark wood cabinets, a built-in bath, an alcove shower, brown tiles, stone slabs, white walls, slate flooring, a submerged sink, terrazzo worktops, multi-coloured floors and a hinged door.
Inspiration for a large traditional ensuite bathroom in San Francisco with raised-panel cabinets, dark wood cabinets, a built-in bath, an alcove shower, brown tiles, stone slabs, white walls, slate flooring, a submerged sink, terrazzo worktops, multi-coloured floors and a hinged door.
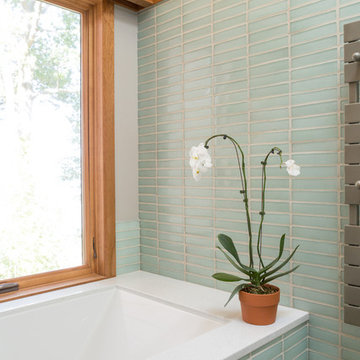
Bricks of ocean coke bottle clear recycled glass tiles were used for the soaking tub surround, wall tile, and shower surround. The abundance of sunlight in the bathroom interacts with the fused glass crystals to provide depth and dimension to the overall design.
For those people who want a truly handmade glass tile for their home, this tile is crafted piece by piece in the US, by people who are passionate about our environment and who have a keen sense of how we can used recycled materials in our living spaces.

This was a bathroom designed for two teenagers. They wanted ease of use, something fun and funky that works.
I need to work with pre existing black aluminium window frames, so hence the addition of black tapware.
To provide texture to the space, I designed the custom made vanity and added fluting to the panels. To create a 'beachy" but not cliched feel, I used a gorgeous Terrazzo bench top by Vulcano tiles here in Australia.
I chose mosaic wall tiles via Surface Gallery in Stanmore in Sydney's inner West,, to add some texture to the walls.
To work with the rest of the house I used some timber look tiles from Beaumont Tiles, to create a warm and fuzzy feel.
I simply loved creating this project. And it was all made so easy having amazing clients1

Half Bath first floor
Photo Credit-Perceptions Photography
Design ideas for a medium sized traditional cloakroom in New York with shaker cabinets, medium wood cabinets, beige walls, limestone flooring, a submerged sink, terrazzo worktops and beige floors.
Design ideas for a medium sized traditional cloakroom in New York with shaker cabinets, medium wood cabinets, beige walls, limestone flooring, a submerged sink, terrazzo worktops and beige floors.
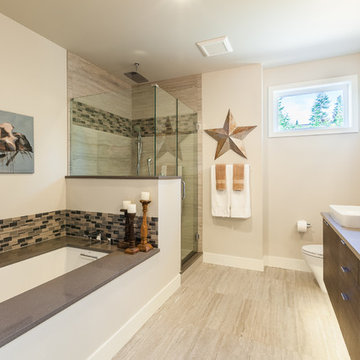
Inspiration for a small modern ensuite bathroom in Seattle with flat-panel cabinets, dark wood cabinets, an alcove bath, a shower/bath combination, a one-piece toilet, black tiles, black and white tiles, grey tiles, white tiles, mosaic tiles, white walls, vinyl flooring, a vessel sink and terrazzo worktops.

A walnut freestanding vanity unit with terrazzo top. Brass taps and pink kit-kat tiles. Bathroom rated wall lights and a large round brass framed mirror.

Design ideas for a small contemporary ensuite half tiled bathroom in London with flat-panel cabinets, medium wood cabinets, an alcove shower, a wall mounted toilet, multi-coloured tiles, porcelain tiles, multi-coloured walls, porcelain flooring, a vessel sink, terrazzo worktops, multi-coloured floors, a sliding door, white worktops, feature lighting, a single sink and a freestanding vanity unit.
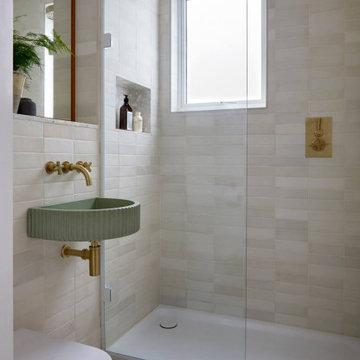
The Shower room with terrazzo floor, fluted concrete basin and matt white wall tiles accented with unlacquered brass fittings.
Photo of a modern bathroom in London with a walk-in shower, a wall mounted toilet, ceramic tiles, terrazzo flooring, terrazzo worktops and a single sink.
Photo of a modern bathroom in London with a walk-in shower, a wall mounted toilet, ceramic tiles, terrazzo flooring, terrazzo worktops and a single sink.
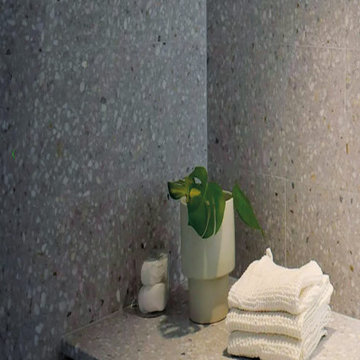
The renowned quality of Agglotech products drew the designers to the company’s Venetian terrazzo, color SB240 Torcello, for the entire flooring of this home’s living area. Delicate, ashen tones adorn the living room and kitchen in perfect harmony with the surrounding wood design features. White marble aggregate, in the tradition of Venetian seminato flooring, further exalts the attention to detail of this elegant setting.
Bathroom and Cloakroom with Terrazzo Worktops and Recycled Glass Worktops Ideas and Designs
1

