Refine by:
Budget
Sort by:Popular Today
21 - 40 of 55 photos
Item 1 of 3
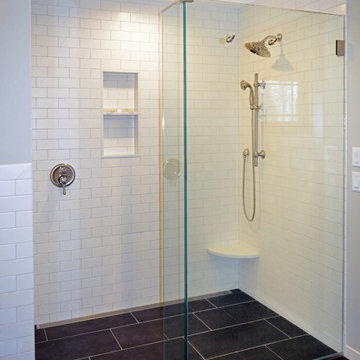
Multi-room interior renovation. Our clients made beautiful selections throughout for their Craftsman style home. Kitchen includes, crisp, clean white shaker cabinets, oak wood flooring, subway tile, eat-in breakfast nook, stainless appliances, calcatta grey quartz counterops, and beautiful custom butcher block. Back porch converted to mudroom with locker storage, bench seating, and durable COREtec flooring. Two smaller bedrooms were converted into gorgeous master suite with newly remodeled master bath. Second story children's bathroom was a complete remodel including double pedestal sinks, porcelain flooring and new fixtures throughout.
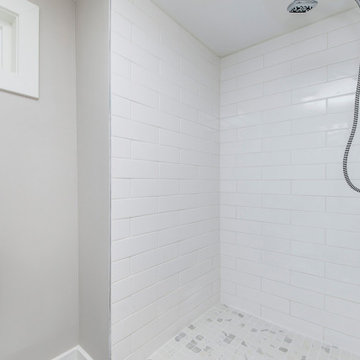
This modern bathroom was added to the second floor of this rental.
This is an example of a small modern bathroom in Indianapolis with freestanding cabinets, white cabinets, a walk-in shower, a two-piece toilet, red tiles, metro tiles, grey walls, ceramic flooring, quartz worktops, an open shower, grey worktops, a single sink and a freestanding vanity unit.
This is an example of a small modern bathroom in Indianapolis with freestanding cabinets, white cabinets, a walk-in shower, a two-piece toilet, red tiles, metro tiles, grey walls, ceramic flooring, quartz worktops, an open shower, grey worktops, a single sink and a freestanding vanity unit.
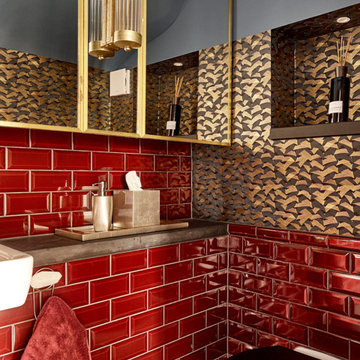
Photo of a contemporary cloakroom in Other with a wall mounted toilet, red tiles, metro tiles, multi-coloured walls, a wall-mounted sink and brown worktops.
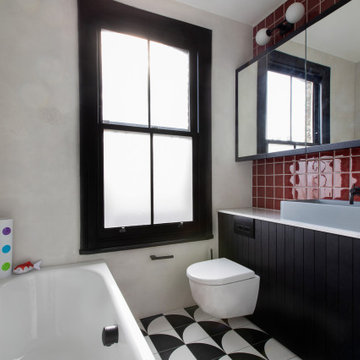
Children's bathroom refurbishment with a colour palette driven by comic book styling.
Bold shark fin tiled flooring, a colour pop of red field tiles. Black stained wood vanity and wall mounted bespoke mirrored storage set against pale waterproof micro cement walls.
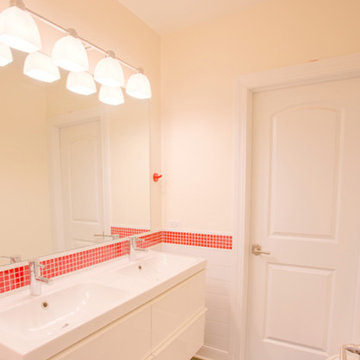
Interior Rehab/Renovation and Rear addition for a Multi-unit residential building in the historic Little Italy neighborhood. We converted this vintage 2 flat into a lovely private residence for the owners duplexing the 1st & 2nd floors. We also designed a separate "In-Law" unit at the gardel level for rentals.
We also added a "living" Green roof which increased thermal efficiency and reduced energy costs for the owners. Probably the 1st and only Green roof in the Little Italy neighborhood for a private residence.
Overall a very positive and sustainable renovation adding tons of Value for the client and great for the environment.
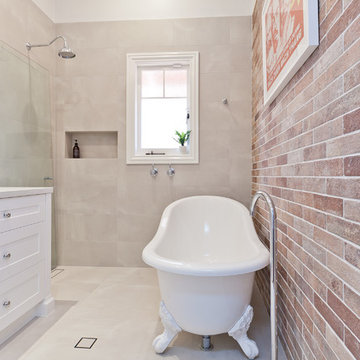
A rustic style bathroom that is warm and inviting. Contemporary finishes and detail combine with traditional aspects to create a space that pushes outside of the box whilst still maintaining the integrity and beauty reflected by the remainder of the home.
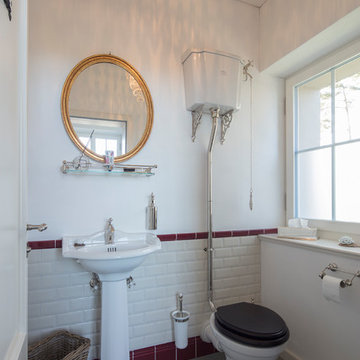
This is an example of a small classic cloakroom in Munich with a two-piece toilet, red tiles, white tiles, metro tiles, white walls, cement flooring, a pedestal sink, solid surface worktops and grey floors.
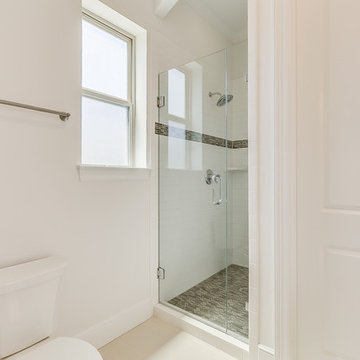
Inspiration for a medium sized traditional shower room bathroom in Dallas with raised-panel cabinets, white cabinets, an alcove shower, a one-piece toilet, red tiles, metro tiles, beige walls, ceramic flooring and a built-in sink.
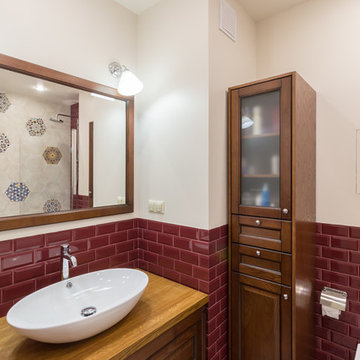
Михаил Устинов
Design ideas for a traditional ensuite bathroom in Saint Petersburg with raised-panel cabinets, medium wood cabinets, red tiles, metro tiles, white walls, a vessel sink, wooden worktops and brown worktops.
Design ideas for a traditional ensuite bathroom in Saint Petersburg with raised-panel cabinets, medium wood cabinets, red tiles, metro tiles, white walls, a vessel sink, wooden worktops and brown worktops.
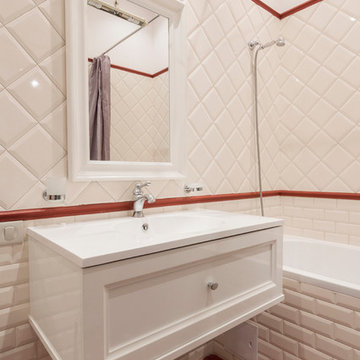
Феоктистов Влад
Photo of a traditional bathroom in Moscow with an alcove bath, beige tiles, red tiles, metro tiles, white walls and an integrated sink.
Photo of a traditional bathroom in Moscow with an alcove bath, beige tiles, red tiles, metro tiles, white walls and an integrated sink.
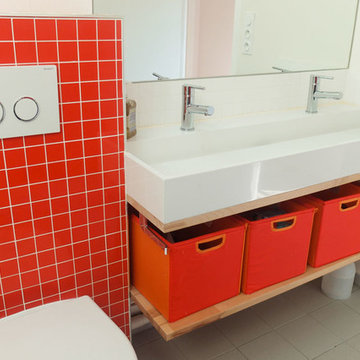
Photos : Espaces à Rêver / Réalisation de la rénovation : Carole Lachot architecte D.P.L.G
This is an example of a medium sized midcentury bathroom in Paris with a built-in sink, open cabinets, a submerged bath, a wall mounted toilet, red tiles, metro tiles, red walls and ceramic flooring.
This is an example of a medium sized midcentury bathroom in Paris with a built-in sink, open cabinets, a submerged bath, a wall mounted toilet, red tiles, metro tiles, red walls and ceramic flooring.
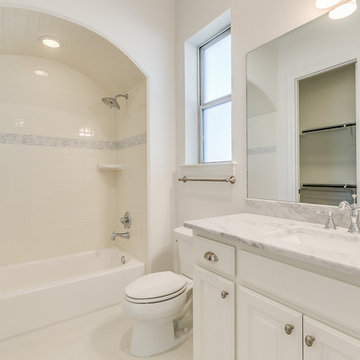
This is an example of a medium sized classic shower room bathroom in Dallas with raised-panel cabinets, white cabinets, a built-in bath, a shower/bath combination, a one-piece toilet, red tiles, white tiles, metro tiles, beige walls, ceramic flooring, a built-in sink and marble worktops.
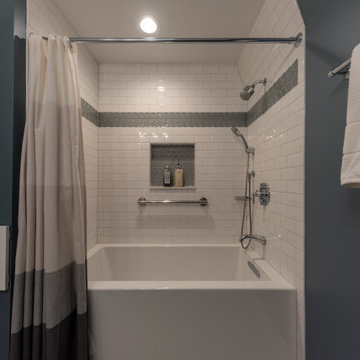
This is an example of a medium sized classic ensuite bathroom in Chicago with shaker cabinets, white cabinets, an alcove bath, an alcove shower, a one-piece toilet, red tiles, metro tiles, blue walls, porcelain flooring, a submerged sink, engineered stone worktops, grey floors, a shower curtain, white worktops, a wall niche, a single sink and a built in vanity unit.
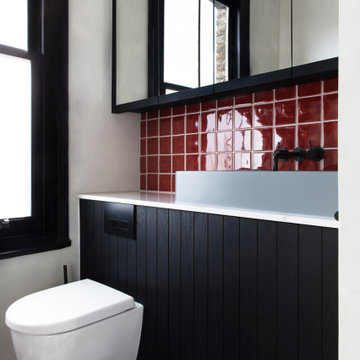
Children's bathroom refurbishment with a colour palette driven by comic book styling.
Bold shark fin tiled flooring, a colour pop of red field tiles. Black stained wood vanity and wall mounted bespoke mirrored storage set against pale waterproof micro cement walls.
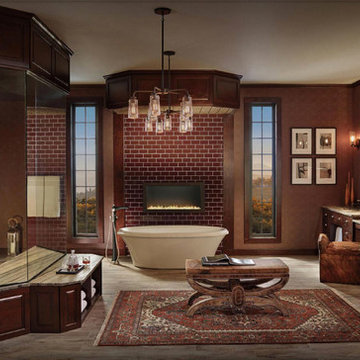
Photo of a large traditional ensuite bathroom in New Orleans with beaded cabinets, dark wood cabinets, a freestanding bath, red tiles, metro tiles, red walls, dark hardwood flooring, a submerged sink, granite worktops, brown floors and a hinged door.
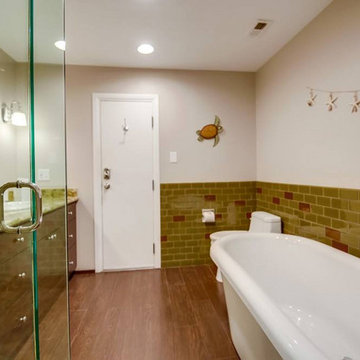
This is an example of a medium sized classic ensuite bathroom in Other with raised-panel cabinets, dark wood cabinets, a freestanding bath, a corner shower, green tiles, red tiles, metro tiles, beige walls, dark hardwood flooring, a built-in sink, granite worktops, brown floors, a hinged door and brown worktops.
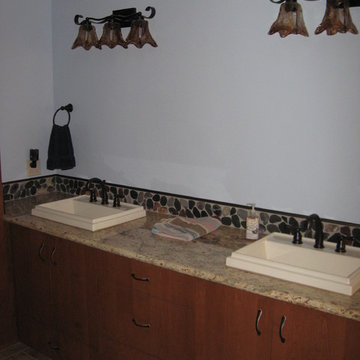
Bathroom vanity with granite top and rock backsplash. (Mirror was on order)
Inspiration for a medium sized traditional ensuite bathroom in Phoenix with flat-panel cabinets, medium wood cabinets, a shower/bath combination, a two-piece toilet, red tiles, metro tiles, blue walls, porcelain flooring, a built-in sink and marble worktops.
Inspiration for a medium sized traditional ensuite bathroom in Phoenix with flat-panel cabinets, medium wood cabinets, a shower/bath combination, a two-piece toilet, red tiles, metro tiles, blue walls, porcelain flooring, a built-in sink and marble worktops.
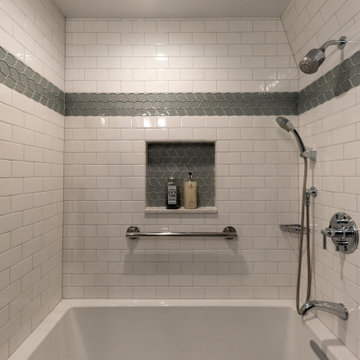
Design ideas for a medium sized traditional ensuite bathroom in Chicago with shaker cabinets, white cabinets, an alcove bath, an alcove shower, a one-piece toilet, red tiles, metro tiles, blue walls, porcelain flooring, a submerged sink, engineered stone worktops, grey floors, a shower curtain, white worktops, a wall niche, a single sink and a built in vanity unit.
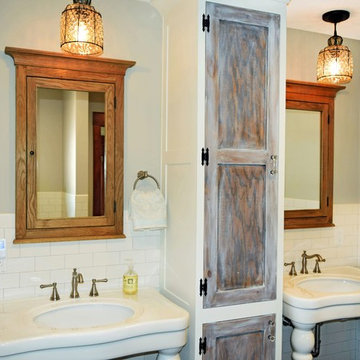
Multi-room interior renovation. Our clients made beautiful selections throughout for their Craftsman style home. Kitchen includes, crisp, clean white shaker cabinets, oak wood flooring, subway tile, eat-in breakfast nook, stainless appliances, calcatta grey quartz counterops, and beautiful custom butcher block. Back porch converted to mudroom with locker storage, bench seating, and durable COREtec flooring. Two smaller bedrooms were converted into gorgeous master suite with newly remodeled master bath. Second story children's bathroom was a complete remodel including double pedestal sinks, porcelain flooring and new fixtures throughout.
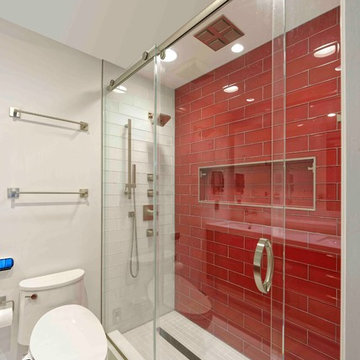
Washington DC Modern Kids Bathroom design by #PaulBentham4JenniferGilmer. Photography by Bob Narod. http://www.gilmerkitchens.com/
Bathroom and Cloakroom with Red Tiles and Metro Tiles Ideas and Designs
2

