Bathroom and Cloakroom with Red Walls and a Freestanding Vanity Unit Ideas and Designs
Refine by:
Budget
Sort by:Popular Today
1 - 20 of 92 photos
Item 1 of 3
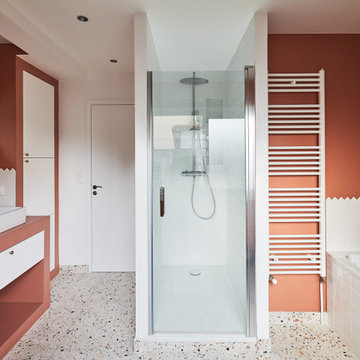
Inspiration for a large contemporary ensuite bathroom in Paris with beaded cabinets, red cabinets, a submerged bath, a built-in shower, white tiles, ceramic tiles, red walls, terrazzo flooring, a built-in sink, multi-coloured floors, a hinged door, double sinks and a freestanding vanity unit.

Pour ce projet, nos clients souhaitaient personnaliser leur appartement en y apportant de la couleur et le rendre plus fonctionnel. Nous avons donc conçu de nombreuses menuiseries sur mesure et joué avec les couleurs en fonction des espaces.
Dans la pièce de vie, le bleu des niches de la bibliothèque contraste avec les touches orangées de la décoration et fait écho au mur mitoyen.
Côté salle à manger, le module de rangement aux lignes géométriques apporte une touche graphique. L’entrée et la cuisine ont elles aussi droit à leurs menuiseries sur mesure, avec des espaces de rangement fonctionnels et leur banquette pour plus de convivialité. En ce qui concerne les salles de bain, chacun la sienne ! Une dans les tons chauds, l’autre aux tons plus sobres.

La consolle lavabo in corian con il rivestimento in piastrelle artigianali
Inspiration for a small contemporary shower room bathroom in Turin with open cabinets, an alcove shower, a wall mounted toilet, white tiles, ceramic tiles, red walls, porcelain flooring, a console sink, solid surface worktops, beige floors, a sliding door, white worktops, a single sink, a freestanding vanity unit and a drop ceiling.
Inspiration for a small contemporary shower room bathroom in Turin with open cabinets, an alcove shower, a wall mounted toilet, white tiles, ceramic tiles, red walls, porcelain flooring, a console sink, solid surface worktops, beige floors, a sliding door, white worktops, a single sink, a freestanding vanity unit and a drop ceiling.

Cuarto de baño de estilo ecléctico inspirado en la película Bettle Juice y con referencias a la serie Twin Peaks. Un baño que explota la conexión entre el blanco, el rojo y el negro, creando un espacio abrumante, erótico y alocado a la vez.

This is an example of a medium sized classic cloakroom in Other with white cabinets, a one-piece toilet, red walls, a pedestal sink, a freestanding vanity unit, wainscoting, laminate floors and multi-coloured floors.
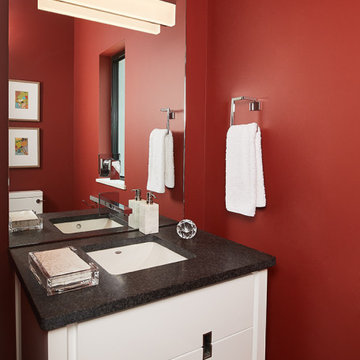
Small retro bathroom in Grand Rapids with flat-panel cabinets, white cabinets, red walls, a submerged sink, granite worktops, black worktops, a single sink and a freestanding vanity unit.
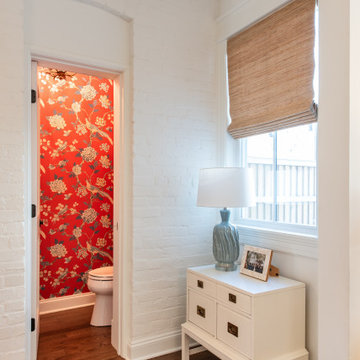
Small contemporary cloakroom in DC Metro with red walls, a freestanding vanity unit and wallpapered walls.
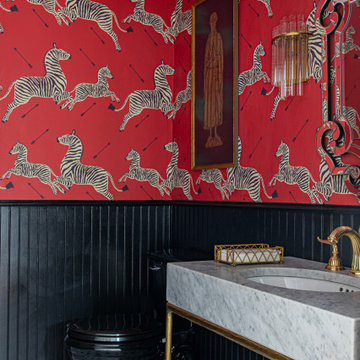
Step back in time to a chic and sophisticated era with this stunning French vintage electric bathroom. The bold and playful mix of red and zebra wallpaper sets the tone for a luxurious space that exudes both charm and character. The black accents throughout the room, from the fixtures to the ornate mirror frame, add a touch of elegance and provide a complementary contrast to the vibrant color palette.
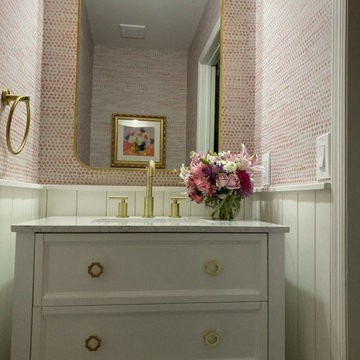
Small shabby-chic style cloakroom in New York with white cabinets, red walls, porcelain flooring, a submerged sink, white floors, white worktops, a freestanding vanity unit and wallpapered walls.
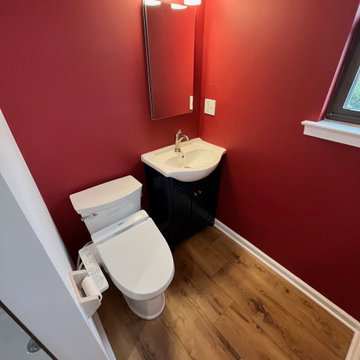
Photo of a small modern cloakroom in New York with shaker cabinets, blue cabinets, a bidet, red walls, bamboo flooring, an integrated sink, solid surface worktops, white worktops and a freestanding vanity unit.

Victorian bathroom with red peacock wallpaper
Design ideas for a small victorian shower room bathroom in New York with freestanding cabinets, dark wood cabinets, a two-piece toilet, red walls, ceramic flooring, a pedestal sink, beige floors, a single sink, a freestanding vanity unit, a wallpapered ceiling and wallpapered walls.
Design ideas for a small victorian shower room bathroom in New York with freestanding cabinets, dark wood cabinets, a two-piece toilet, red walls, ceramic flooring, a pedestal sink, beige floors, a single sink, a freestanding vanity unit, a wallpapered ceiling and wallpapered walls.
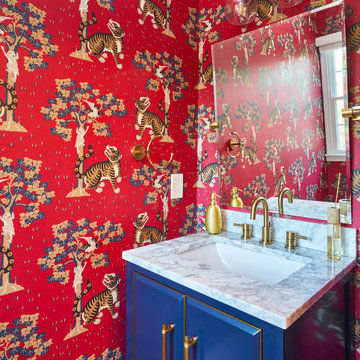
Inspiration for a small classic cloakroom in Philadelphia with raised-panel cabinets, blue cabinets, a two-piece toilet, red walls, porcelain flooring, a submerged sink, marble worktops, brown floors, white worktops, a freestanding vanity unit and wallpapered walls.
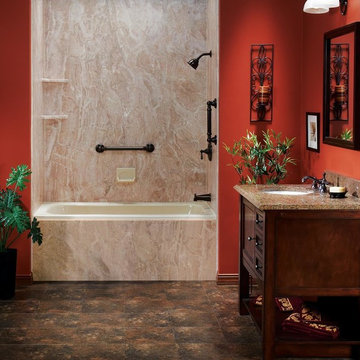
Design ideas for a medium sized mediterranean shower room bathroom in Dallas with shaker cabinets, dark wood cabinets, an alcove bath, a shower/bath combination, brown tiles, stone slabs, red walls, a submerged sink, granite worktops, brown floors, brown worktops, a single sink and a freestanding vanity unit.
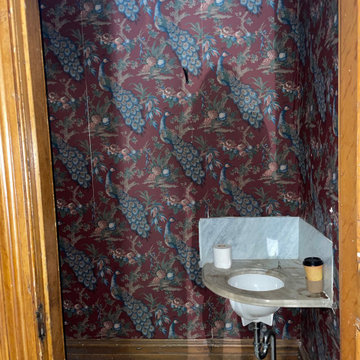
Victorian bathroom with red peacock wallpaper
Design ideas for a small victorian cloakroom in New York with freestanding cabinets, dark wood cabinets, a two-piece toilet, red walls, ceramic flooring, a pedestal sink, beige floors, a freestanding vanity unit, a wallpapered ceiling and wallpapered walls.
Design ideas for a small victorian cloakroom in New York with freestanding cabinets, dark wood cabinets, a two-piece toilet, red walls, ceramic flooring, a pedestal sink, beige floors, a freestanding vanity unit, a wallpapered ceiling and wallpapered walls.
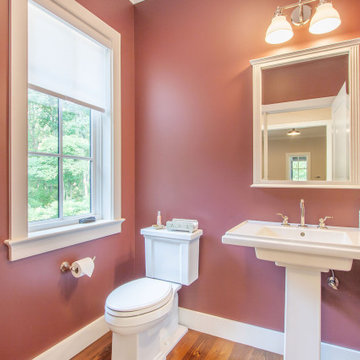
Half Bath/Powder room positioned to the left right when you enter the home.
This is an example of a rustic cloakroom in Grand Rapids with white cabinets, a one-piece toilet, red walls, dark hardwood flooring, a pedestal sink, solid surface worktops, brown floors, white worktops and a freestanding vanity unit.
This is an example of a rustic cloakroom in Grand Rapids with white cabinets, a one-piece toilet, red walls, dark hardwood flooring, a pedestal sink, solid surface worktops, brown floors, white worktops and a freestanding vanity unit.
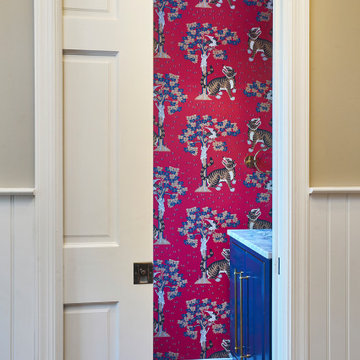
This is an example of a small traditional cloakroom in Philadelphia with raised-panel cabinets, blue cabinets, a two-piece toilet, red walls, porcelain flooring, a submerged sink, marble worktops, brown floors, white worktops, a freestanding vanity unit and wallpapered walls.
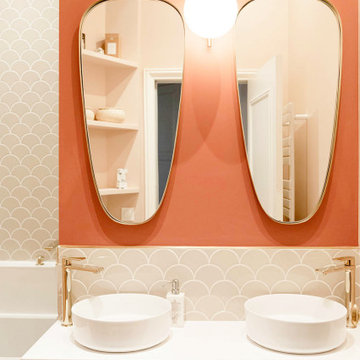
Pour ce projet, nos clients souhaitaient personnaliser leur appartement en y apportant de la couleur et le rendre plus fonctionnel. Nous avons donc conçu de nombreuses menuiseries sur mesure et joué avec les couleurs en fonction des espaces.
Dans la pièce de vie, le bleu des niches de la bibliothèque contraste avec les touches orangées de la décoration et fait écho au mur mitoyen.
Côté salle à manger, le module de rangement aux lignes géométriques apporte une touche graphique. L’entrée et la cuisine ont elles aussi droit à leurs menuiseries sur mesure, avec des espaces de rangement fonctionnels et leur banquette pour plus de convivialité. En ce qui concerne les salles de bain, chacun la sienne ! Une dans les tons chauds, l’autre aux tons plus sobres.
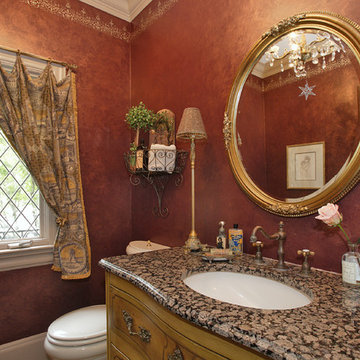
A traditional guest bathroom.
Small classic shower room bathroom in New York with brown cabinets, a claw-foot bath, dark hardwood flooring, a submerged sink, a freestanding vanity unit, freestanding cabinets, red walls, granite worktops, brown worktops, a single sink and wallpapered walls.
Small classic shower room bathroom in New York with brown cabinets, a claw-foot bath, dark hardwood flooring, a submerged sink, a freestanding vanity unit, freestanding cabinets, red walls, granite worktops, brown worktops, a single sink and wallpapered walls.
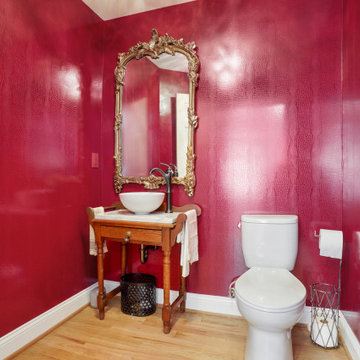
Medium sized classic cloakroom in Atlanta with medium wood cabinets, red walls, light hardwood flooring, marble worktops, white worktops, a freestanding vanity unit and wallpapered walls.
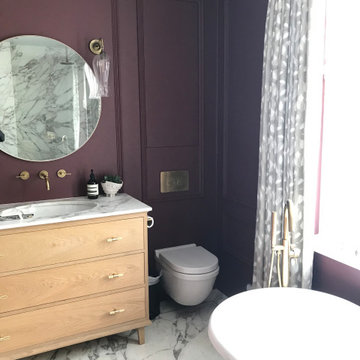
Large bohemian ensuite bathroom in London with flat-panel cabinets, light wood cabinets, a freestanding bath, a walk-in shower, a wall mounted toilet, red walls, marble flooring, a built-in sink, marble worktops, an open shower, a single sink, a freestanding vanity unit and panelled walls.
Bathroom and Cloakroom with Red Walls and a Freestanding Vanity Unit Ideas and Designs
1

