Refine by:
Budget
Sort by:Popular Today
1 - 20 of 179 photos
Item 1 of 3

This homeowner has long since moved away from his family farm but still visits often and thought it was time to fix up this little house that had been neglected for years. He brought home ideas and objects he was drawn to from travels around the world and allowed a team of us to help bring them together in this old family home that housed many generations through the years. What it grew into is not your typical 150 year old NC farm house but the essence is still there and shines through in the original wood and beams in the ceiling and on some of the walls, old flooring, re-purposed objects from the farm and the collection of cherished finds from his travels.
Photos by Tad Davis Photography

This is an example of a small contemporary shower room bathroom in Other with beaded cabinets, dark wood cabinets, a built-in shower, a wall mounted toilet, beige tiles, ceramic tiles, red walls, light hardwood flooring, a console sink, solid surface worktops, brown floors, an open shower, white worktops, a single sink, a floating vanity unit and a coffered ceiling.

Added master bathroom by converting unused alcove in bedroom. Complete conversion and added space. Walk in tile shower with grab bars for aging in place. Large double sink vanity. Pony wall separating shower and toilet area. Flooring made of porcelain tile with "slate" look, as real slate is difficult to clean.
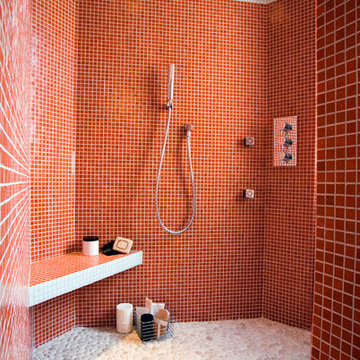
Patrick Smith
Photo of a medium sized contemporary shower room bathroom in Paris with a walk-in shower, red tiles, red walls, pebble tile flooring and an open shower.
Photo of a medium sized contemporary shower room bathroom in Paris with a walk-in shower, red tiles, red walls, pebble tile flooring and an open shower.
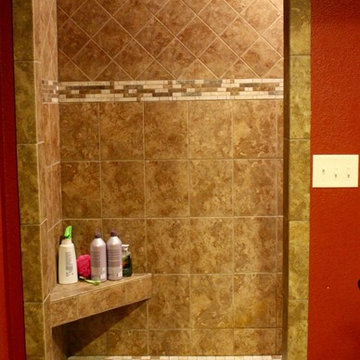
Inspiration for a large traditional ensuite bathroom in Cedar Rapids with an alcove shower, beige tiles, mosaic tiles, red walls, porcelain flooring, beige floors and an open shower.

Pour ce projet, nos clients souhaitaient personnaliser leur appartement en y apportant de la couleur et le rendre plus fonctionnel. Nous avons donc conçu de nombreuses menuiseries sur mesure et joué avec les couleurs en fonction des espaces.
Dans la pièce de vie, le bleu des niches de la bibliothèque contraste avec les touches orangées de la décoration et fait écho au mur mitoyen.
Côté salle à manger, le module de rangement aux lignes géométriques apporte une touche graphique. L’entrée et la cuisine ont elles aussi droit à leurs menuiseries sur mesure, avec des espaces de rangement fonctionnels et leur banquette pour plus de convivialité. En ce qui concerne les salles de bain, chacun la sienne ! Une dans les tons chauds, l’autre aux tons plus sobres.
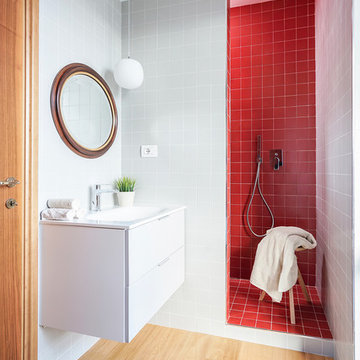
Photo of a small contemporary shower room bathroom in Florence with flat-panel cabinets, white cabinets, red tiles, red walls, light hardwood flooring, beige floors, an open shower, a walk-in shower and a wall-mounted sink.
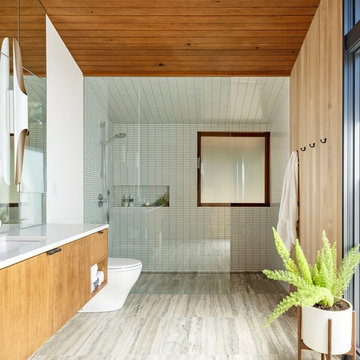
Inspiration for a retro bathroom in Portland with flat-panel cabinets, medium wood cabinets, a built-in shower, white tiles, mosaic tiles, red walls, a submerged sink, grey floors, an open shower and white worktops.
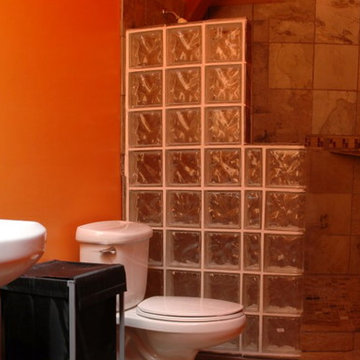
Bathroom with shower stall of new house in Lopez Island.
Small classic shower room bathroom in Seattle with a pedestal sink, a walk-in shower, a two-piece toilet, ceramic tiles, red walls and an open shower.
Small classic shower room bathroom in Seattle with a pedestal sink, a walk-in shower, a two-piece toilet, ceramic tiles, red walls and an open shower.

Photography by Eduard Hueber / archphoto
North and south exposures in this 3000 square foot loft in Tribeca allowed us to line the south facing wall with two guest bedrooms and a 900 sf master suite. The trapezoid shaped plan creates an exaggerated perspective as one looks through the main living space space to the kitchen. The ceilings and columns are stripped to bring the industrial space back to its most elemental state. The blackened steel canopy and blackened steel doors were designed to complement the raw wood and wrought iron columns of the stripped space. Salvaged materials such as reclaimed barn wood for the counters and reclaimed marble slabs in the master bathroom were used to enhance the industrial feel of the space.

This is an example of a large bohemian ensuite bathroom in Melbourne with flat-panel cabinets, red cabinets, a built-in bath, an alcove shower, a one-piece toilet, white tiles, porcelain tiles, red walls, ceramic flooring, a submerged sink, engineered stone worktops, black floors, an open shower, black worktops, a wall niche, a single sink and a built in vanity unit.
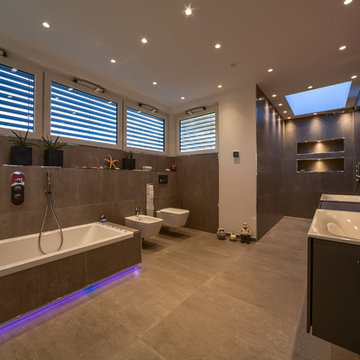
Fotograf: Peter van Bohemen
Inspiration for a contemporary ensuite bathroom in Essen with flat-panel cabinets, brown cabinets, a built-in bath, an alcove shower, a bidet, grey tiles, stone tiles, red walls, concrete flooring, a built-in sink, wooden worktops, grey floors, an open shower and brown worktops.
Inspiration for a contemporary ensuite bathroom in Essen with flat-panel cabinets, brown cabinets, a built-in bath, an alcove shower, a bidet, grey tiles, stone tiles, red walls, concrete flooring, a built-in sink, wooden worktops, grey floors, an open shower and brown worktops.
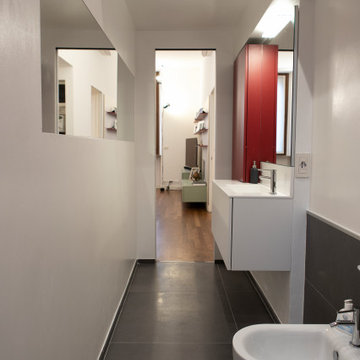
Progetto architettonico e Direzione lavori: arch. Valeria Federica Sangalli Gariboldi
General Contractor: ECO srl
Impresa edile: FR di Francesco Ristagno
Impianti elettrici: 3Wire
Impianti meccanici: ECO srl
Interior Artist: Paola Buccafusca
Fotografie: Federica Antonelli
Arredamento: Cavallini Linea C
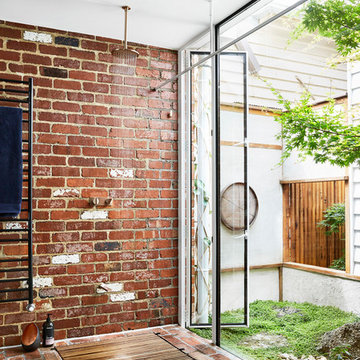
Tess Kelly
This is an example of a contemporary bathroom in Melbourne with a built-in shower, red walls, brick flooring and an open shower.
This is an example of a contemporary bathroom in Melbourne with a built-in shower, red walls, brick flooring and an open shower.
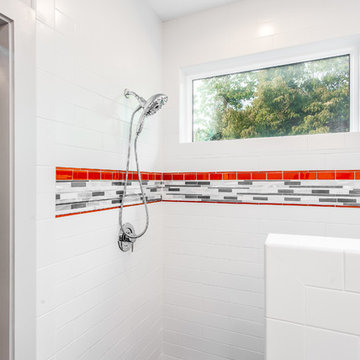
Move Media, Pensacola
Inspiration for a medium sized contemporary ensuite bathroom in New Orleans with flat-panel cabinets, dark wood cabinets, a built-in bath, a walk-in shower, a one-piece toilet, white tiles, ceramic tiles, red walls, concrete flooring, a submerged sink, engineered stone worktops, grey floors, an open shower and white worktops.
Inspiration for a medium sized contemporary ensuite bathroom in New Orleans with flat-panel cabinets, dark wood cabinets, a built-in bath, a walk-in shower, a one-piece toilet, white tiles, ceramic tiles, red walls, concrete flooring, a submerged sink, engineered stone worktops, grey floors, an open shower and white worktops.
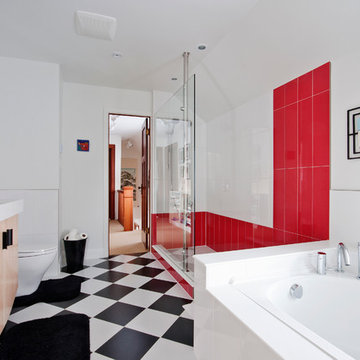
Custom glass shower with bold red tiles, heated tile floor, custom maple vanity.
photo by Jesse Brenneman
Design ideas for a large contemporary ensuite bathroom in Toronto with flat-panel cabinets, light wood cabinets, a built-in bath, a walk-in shower, a one-piece toilet, black and white tiles, porcelain tiles, red walls, porcelain flooring, an integrated sink, engineered stone worktops, an open shower and multi-coloured floors.
Design ideas for a large contemporary ensuite bathroom in Toronto with flat-panel cabinets, light wood cabinets, a built-in bath, a walk-in shower, a one-piece toilet, black and white tiles, porcelain tiles, red walls, porcelain flooring, an integrated sink, engineered stone worktops, an open shower and multi-coloured floors.

Bathroom in ADU located in in Eagle Rock, CA. Green shower wall tiles with gray mosaic styled shower floor tiles. The clear glass shower has a boarderless frame and is completed with a niche for all of your showering essentials. The shower also provides a shower bench and stainless steel bar for safety and security in the shower area. Recessed lighting located within the shower area.
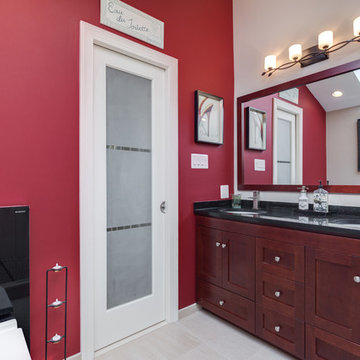
We love when customers aren't afraid to step a little outside the box and try something bold. This bathroom plays it safe in the shower area and then takes a giant leap to the daring with the vibrant red accent wall and modern toilet. The two looks mesh beautifully to provide a perfect balance that anyone would love. Also, notice the stone shower floor that delights the feet with a welcome massage in the mornings. Truly living the good life!
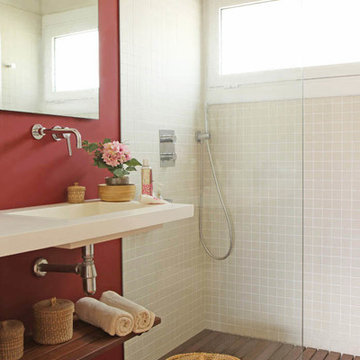
Design ideas for a mediterranean shower room bathroom in Other with open cabinets, a walk-in shower, red walls, an integrated sink, orange floors, an open shower, white worktops and beige tiles.
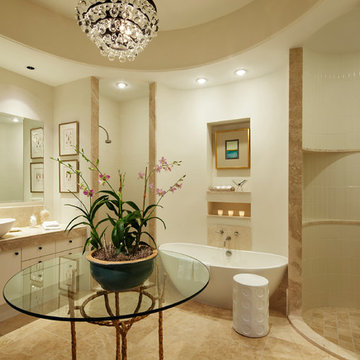
Photo of a large contemporary ensuite bathroom in Miami with flat-panel cabinets, white cabinets, a freestanding bath, a corner shower, red walls, a vessel sink, beige floors and an open shower.
Bathroom and Cloakroom with Red Walls and an Open Shower Ideas and Designs
1

