Refine by:
Budget
Sort by:Popular Today
1 - 20 of 174 photos
Item 1 of 3
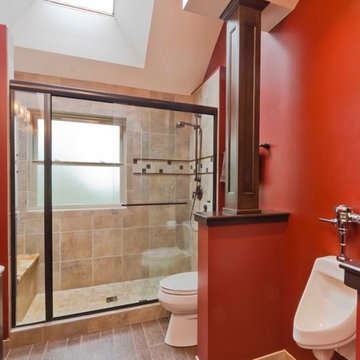
Hall bathroom for 3 boys to share. Wouldn't be complete without the urinal!
Photo of a medium sized classic family bathroom in Chicago with a submerged sink, raised-panel cabinets, dark wood cabinets, marble worktops, an alcove shower, an urinal, beige tiles, porcelain tiles, red walls and porcelain flooring.
Photo of a medium sized classic family bathroom in Chicago with a submerged sink, raised-panel cabinets, dark wood cabinets, marble worktops, an alcove shower, an urinal, beige tiles, porcelain tiles, red walls and porcelain flooring.
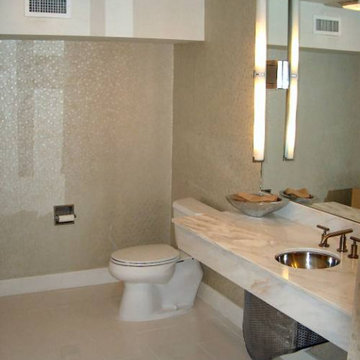
The bathroom was gutted and enlarged.
The new counter features Calcutta marble with undermount stainless sink and contemporary faucets. For aesthetics and building code the plumbing pipes were enclosed with a demountable custom designed metal cover.
Contemporary designer lighting was mounted to a full size glass mirror.
Designer wall paper and Italian floor tile added to the ambience of the space.

Design ideas for a contemporary cloakroom in Grand Rapids with flat-panel cabinets, medium wood cabinets, a one-piece toilet, black and white tiles, red walls, a submerged sink, marble worktops, multi-coloured floors, grey worktops and a built in vanity unit.
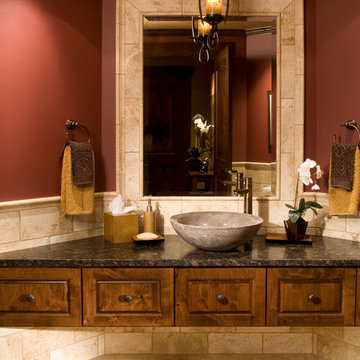
Roger Turk, Northlight Photography
Inspiration for a medium sized traditional cloakroom in Denver with a vessel sink, recessed-panel cabinets, medium wood cabinets, marble worktops, beige tiles, ceramic tiles, red walls and ceramic flooring.
Inspiration for a medium sized traditional cloakroom in Denver with a vessel sink, recessed-panel cabinets, medium wood cabinets, marble worktops, beige tiles, ceramic tiles, red walls and ceramic flooring.
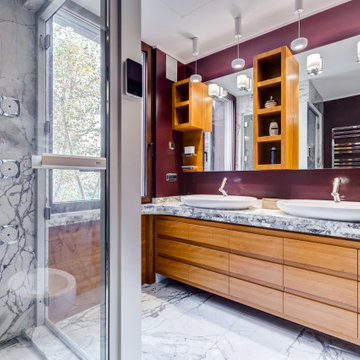
Bagno: angolo sanitari. Tinta Farrow & Ball e scorrevole Rimadesio. Sullo sfondo, connettivo con parquet in rovere e palissandro, soggiorno in tinta grigio scuro e pavimento marmoreo nero-bianco-grigio.
---
Bathroom: WC & bidet corner. "Brinjal" Farrow&Ball aubergine-color bathroom, sliding door (in bathroom), oak & rosewood parquet in connection space, black & white marble floor, gray paintings (living).
---
Omaggio allo stile italiano degli anni Quaranta, sostenuto da impianti di alto livello.
---
A tribute to the Italian style of the Forties, supported by state-of-the-art tech systems.
---
Photographer: Luca Tranquilli

This lovely home began as a complete remodel to a 1960 era ranch home. Warm, sunny colors and traditional details fill every space. The colorful gazebo overlooks the boccii court and a golf course. Shaded by stately palms, the dining patio is surrounded by a wrought iron railing. Hand plastered walls are etched and styled to reflect historical architectural details. The wine room is located in the basement where a cistern had been.
Project designed by Susie Hersker’s Scottsdale interior design firm Design Directives. Design Directives is active in Phoenix, Paradise Valley, Cave Creek, Carefree, Sedona, and beyond.
For more about Design Directives, click here: https://susanherskerasid.com/

Photo of a small mediterranean shower room bathroom in Los Angeles with shaker cabinets, green cabinets, a corner shower, a two-piece toilet, multi-coloured tiles, red walls, a submerged sink, marble worktops and a hinged door.
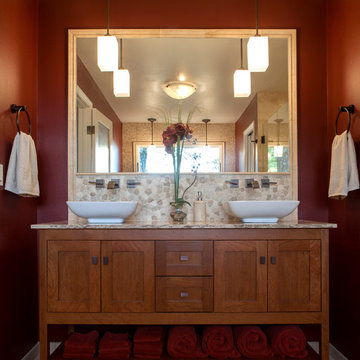
Beautifully designed and constructed Craftsmen-style his and hers vanity in a renovated master suite.
Decade Construction
www.decadeconstruction.com,
Ramona d'Viola
ilumus photography & marketing
www.ilumus.com

The homeowner chose an interesting zebra patterned wallpaper for this powder room.
Small eclectic cloakroom in Philadelphia with a submerged sink, dark wood cabinets, marble worktops, a two-piece toilet, beaded cabinets, medium hardwood flooring, red walls and white worktops.
Small eclectic cloakroom in Philadelphia with a submerged sink, dark wood cabinets, marble worktops, a two-piece toilet, beaded cabinets, medium hardwood flooring, red walls and white worktops.
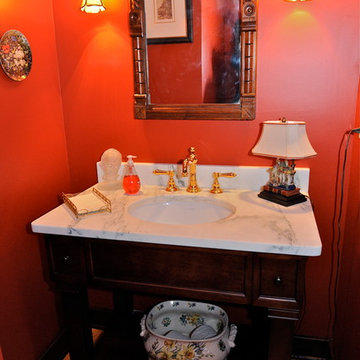
Design ideas for a medium sized traditional cloakroom in Chicago with freestanding cabinets, dark wood cabinets, a two-piece toilet, red walls, medium hardwood flooring, a submerged sink and marble worktops.
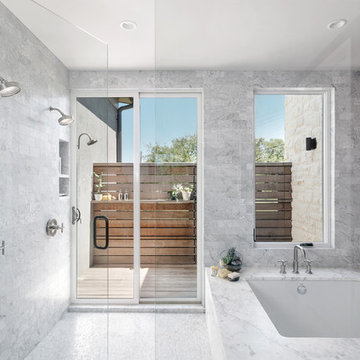
This is an example of a large contemporary ensuite wet room bathroom in Austin with a submerged bath, red tiles, ceramic tiles, red walls, mosaic tile flooring, marble worktops, grey floors and a hinged door.

Photography by Eduard Hueber / archphoto
North and south exposures in this 3000 square foot loft in Tribeca allowed us to line the south facing wall with two guest bedrooms and a 900 sf master suite. The trapezoid shaped plan creates an exaggerated perspective as one looks through the main living space space to the kitchen. The ceilings and columns are stripped to bring the industrial space back to its most elemental state. The blackened steel canopy and blackened steel doors were designed to complement the raw wood and wrought iron columns of the stripped space. Salvaged materials such as reclaimed barn wood for the counters and reclaimed marble slabs in the master bathroom were used to enhance the industrial feel of the space.
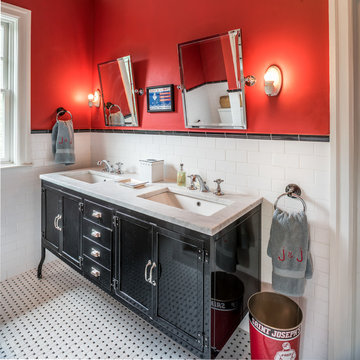
Angle Eye Photography
Photo of an eclectic family bathroom in Philadelphia with black cabinets, black and white tiles, white tiles, metro tiles, red walls, a submerged sink, marble worktops and shaker cabinets.
Photo of an eclectic family bathroom in Philadelphia with black cabinets, black and white tiles, white tiles, metro tiles, red walls, a submerged sink, marble worktops and shaker cabinets.
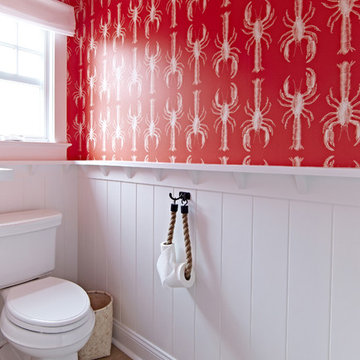
Interior Architecture, Interior Design, Art Curation, and Custom Millwork & Furniture Design by Chango & Co.
Construction by Siano Brothers Contracting
Photography by Jacob Snavely
See the full feature inside Good Housekeeping
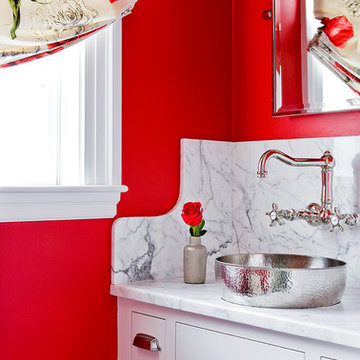
Michael J Lee
Medium sized traditional cloakroom in Boston with shaker cabinets, white cabinets, red walls, a vessel sink, marble worktops and white worktops.
Medium sized traditional cloakroom in Boston with shaker cabinets, white cabinets, red walls, a vessel sink, marble worktops and white worktops.

Photo by Bret Gum
Chinoiserie wallpaper from Schumacher
Paint color "Blazer" Farrow & Ball
Lights by Rejuvenation
Wainscoting
Inspiration for a rural shower room bathroom in Los Angeles with shaker cabinets, red cabinets, a corner shower, a two-piece toilet, white tiles, red walls, mosaic tile flooring, white floors, a hinged door, metro tiles, a submerged sink, marble worktops, white worktops, a single sink, a built in vanity unit and wallpapered walls.
Inspiration for a rural shower room bathroom in Los Angeles with shaker cabinets, red cabinets, a corner shower, a two-piece toilet, white tiles, red walls, mosaic tile flooring, white floors, a hinged door, metro tiles, a submerged sink, marble worktops, white worktops, a single sink, a built in vanity unit and wallpapered walls.
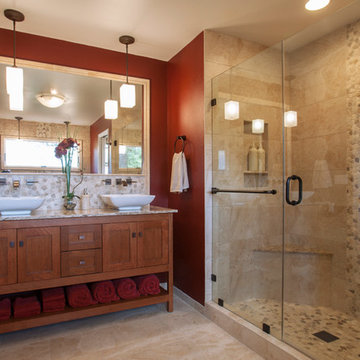
Beautifully designed and constructed Craftsmen-style his and hers vanity in a renovated master suite.
Decade Construction
www.decadeconstruction.com,
Ramona d'Viola
ilumus photography & marketing
www.ilumus.com

Photography by Eduard Hueber / archphoto
North and south exposures in this 3000 square foot loft in Tribeca allowed us to line the south facing wall with two guest bedrooms and a 900 sf master suite. The trapezoid shaped plan creates an exaggerated perspective as one looks through the main living space space to the kitchen. The ceilings and columns are stripped to bring the industrial space back to its most elemental state. The blackened steel canopy and blackened steel doors were designed to complement the raw wood and wrought iron columns of the stripped space. Salvaged materials such as reclaimed barn wood for the counters and reclaimed marble slabs in the master bathroom were used to enhance the industrial feel of the space.
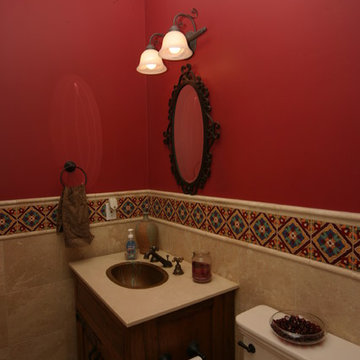
Medium sized mediterranean cloakroom in Orange County with shaker cabinets, dark wood cabinets, a two-piece toilet, red walls, ceramic flooring, a built-in sink and marble worktops.
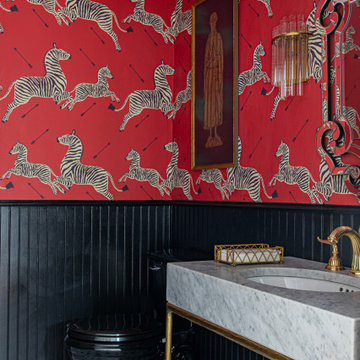
Step back in time to a chic and sophisticated era with this stunning French vintage electric bathroom. The bold and playful mix of red and zebra wallpaper sets the tone for a luxurious space that exudes both charm and character. The black accents throughout the room, from the fixtures to the ornate mirror frame, add a touch of elegance and provide a complementary contrast to the vibrant color palette.
Bathroom and Cloakroom with Red Walls and Marble Worktops Ideas and Designs
1

