Refine by:
Budget
Sort by:Popular Today
1 - 20 of 95 photos
Item 1 of 3

Ruhebereich mit Audio und Multimedia-Ausstattung.
Expansive rustic sauna bathroom in Munich with flat-panel cabinets, brown cabinets, a hot tub, a built-in shower, a two-piece toilet, green tiles, ceramic tiles, red walls, limestone flooring, a trough sink, granite worktops, multi-coloured floors, a hinged door, brown worktops, a shower bench, a single sink, a floating vanity unit and a drop ceiling.
Expansive rustic sauna bathroom in Munich with flat-panel cabinets, brown cabinets, a hot tub, a built-in shower, a two-piece toilet, green tiles, ceramic tiles, red walls, limestone flooring, a trough sink, granite worktops, multi-coloured floors, a hinged door, brown worktops, a shower bench, a single sink, a floating vanity unit and a drop ceiling.
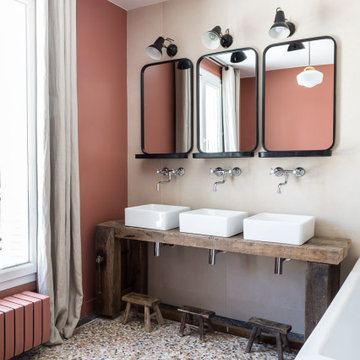
Inspiration for a scandinavian bathroom in Paris with red walls, a vessel sink, wooden worktops, multi-coloured floors, brown worktops and double sinks.

Design ideas for a contemporary cloakroom in Grand Rapids with flat-panel cabinets, medium wood cabinets, a one-piece toilet, black and white tiles, red walls, a submerged sink, marble worktops, multi-coloured floors, grey worktops and a built in vanity unit.
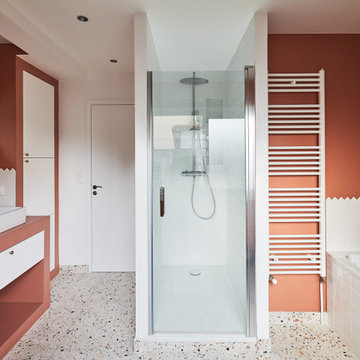
Inspiration for a large contemporary ensuite bathroom in Paris with beaded cabinets, red cabinets, a submerged bath, a built-in shower, white tiles, ceramic tiles, red walls, terrazzo flooring, a built-in sink, multi-coloured floors, a hinged door, double sinks and a freestanding vanity unit.
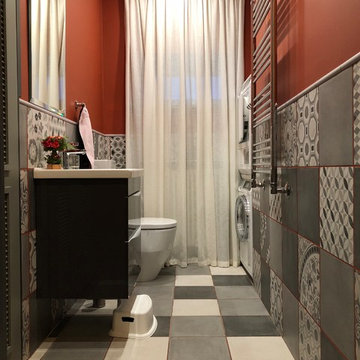
Алексей Киселев
Inspiration for a traditional shower room bathroom in Moscow with flat-panel cabinets, black cabinets, a one-piece toilet, grey tiles, cement tiles, red walls, cement flooring, a console sink, multi-coloured floors and white worktops.
Inspiration for a traditional shower room bathroom in Moscow with flat-panel cabinets, black cabinets, a one-piece toilet, grey tiles, cement tiles, red walls, cement flooring, a console sink, multi-coloured floors and white worktops.
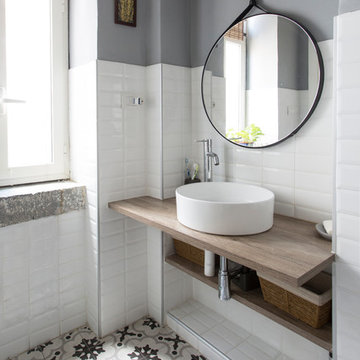
Cristina Cusani © Houzz 2019
Design ideas for a medium sized scandi shower room bathroom in Naples with open cabinets, white tiles, a vessel sink, wooden worktops, brown worktops, medium wood cabinets, metro tiles, red walls and multi-coloured floors.
Design ideas for a medium sized scandi shower room bathroom in Naples with open cabinets, white tiles, a vessel sink, wooden worktops, brown worktops, medium wood cabinets, metro tiles, red walls and multi-coloured floors.
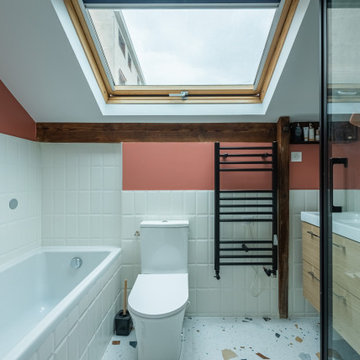
Photo of a medium sized contemporary ensuite bathroom in Paris with beaded cabinets, light wood cabinets, a submerged bath, a one-piece toilet, white tiles, metro tiles, red walls, terrazzo flooring, a console sink, multi-coloured floors, white worktops, a single sink and a floating vanity unit.

Pour ce projet, nos clients souhaitaient personnaliser leur appartement en y apportant de la couleur et le rendre plus fonctionnel. Nous avons donc conçu de nombreuses menuiseries sur mesure et joué avec les couleurs en fonction des espaces.
Dans la pièce de vie, le bleu des niches de la bibliothèque contraste avec les touches orangées de la décoration et fait écho au mur mitoyen.
Côté salle à manger, le module de rangement aux lignes géométriques apporte une touche graphique. L’entrée et la cuisine ont elles aussi droit à leurs menuiseries sur mesure, avec des espaces de rangement fonctionnels et leur banquette pour plus de convivialité. En ce qui concerne les salles de bain, chacun la sienne ! Une dans les tons chauds, l’autre aux tons plus sobres.

This is an example of a large rustic ensuite bathroom in Denver with an alcove shower, beige tiles, a hinged door, dark wood cabinets, a built-in bath, limestone tiles, red walls, limestone flooring, a submerged sink, limestone worktops, multi-coloured floors, multi-coloured worktops and recessed-panel cabinets.

We were hired to design a Northern Michigan home for our clients to retire. They wanted an inviting “Mountain Rustic” style that would offer a casual, warm and inviting feeling while also taking advantage of the view of nearby Deer Lake. Most people downsize in retirement, but for our clients more space was a virtue. The main level provides a large kitchen that flows into open concept dining and living. With all their family and visitors, ample entertaining and gathering space was necessary. A cozy three-season room which also opens onto a large deck provide even more space. The bonus room above the attached four car garage was a perfect spot for a bunk room. A finished lower level provided even more space for the grandkids to claim as their own, while the main level master suite allows grandma and grandpa to have their own retreat. Rustic details like a reclaimed lumber wall that includes six different varieties of wood, large fireplace, exposed beams and antler chandelier lend to the rustic feel our client’s desired. Ultimately, we were able to capture and take advantage of as many views as possible while also maintaining the cozy and warm atmosphere on the interior. This gorgeous home with abundant space makes it easy for our clients to enjoy the company of their five children and seven grandchildren who come from near and far to enjoy the home.
- Jacqueline Southby Photography
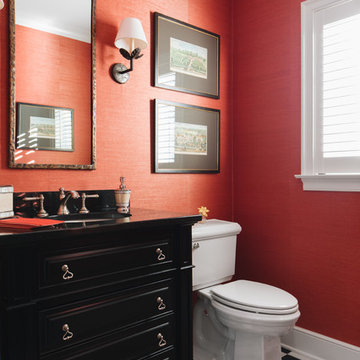
Design ideas for a classic cloakroom in Chicago with freestanding cabinets, black cabinets, a two-piece toilet, red walls, a submerged sink, multi-coloured floors and black worktops.

Cuarto de baño de estilo ecléctico inspirado en la película Bettle Juice y con referencias a la serie Twin Peaks. Un baño que explota la conexión entre el blanco, el rojo y el negro, creando un espacio abrumante, erótico y alocado a la vez.

This is an example of a medium sized classic cloakroom in Other with white cabinets, a one-piece toilet, red walls, a pedestal sink, a freestanding vanity unit, wainscoting, laminate floors and multi-coloured floors.
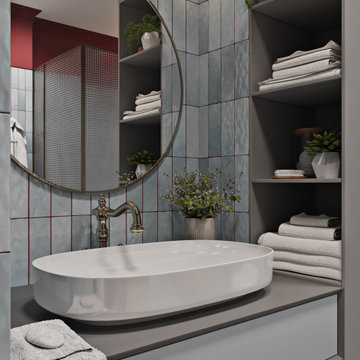
Мастер-санузел
Medium sized eclectic bathroom in Moscow with raised-panel cabinets, grey cabinets, a wall mounted toilet, multi-coloured tiles, ceramic tiles, red walls, mosaic tile flooring, a built-in sink, engineered stone worktops, multi-coloured floors, a hinged door, grey worktops, a laundry area, a single sink, a floating vanity unit and exposed beams.
Medium sized eclectic bathroom in Moscow with raised-panel cabinets, grey cabinets, a wall mounted toilet, multi-coloured tiles, ceramic tiles, red walls, mosaic tile flooring, a built-in sink, engineered stone worktops, multi-coloured floors, a hinged door, grey worktops, a laundry area, a single sink, a floating vanity unit and exposed beams.
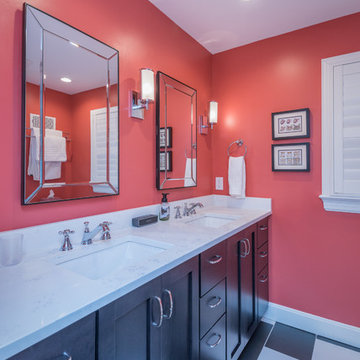
Bill Worley
Medium sized modern ensuite bathroom in Louisville with shaker cabinets, black cabinets, an alcove shower, a two-piece toilet, red walls, porcelain flooring, a submerged sink, quartz worktops, multi-coloured floors, a hinged door and white worktops.
Medium sized modern ensuite bathroom in Louisville with shaker cabinets, black cabinets, an alcove shower, a two-piece toilet, red walls, porcelain flooring, a submerged sink, quartz worktops, multi-coloured floors, a hinged door and white worktops.

Inspiration for a small contemporary shower room bathroom in Other with flat-panel cabinets, light wood cabinets, a built-in shower, a bidet, white tiles, ceramic tiles, red walls, cement flooring, an integrated sink, engineered stone worktops, multi-coloured floors, a hinged door, white worktops, a single sink and a floating vanity unit.
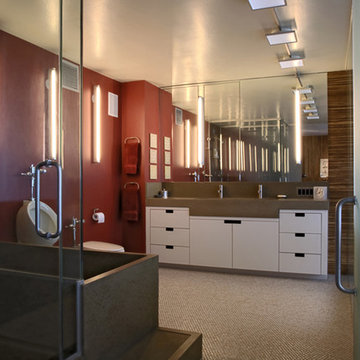
The hallmark of this fully custom master bathroom are the cast concrete fixtures. A soaking tub was detailed to integrate with the adjacent shower base, with connected overflows. An oversized double sink at the vanity provides ample space for two faucets.
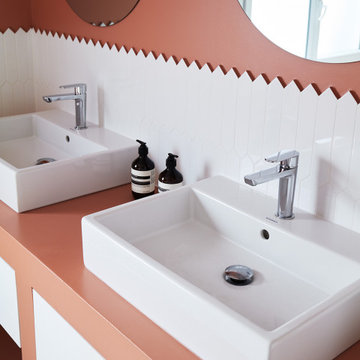
Design ideas for a large contemporary ensuite bathroom in Paris with beaded cabinets, a submerged bath, a built-in shower, white tiles, ceramic tiles, red walls, terrazzo flooring, a built-in sink, a hinged door, red worktops, double sinks, a freestanding vanity unit and multi-coloured floors.
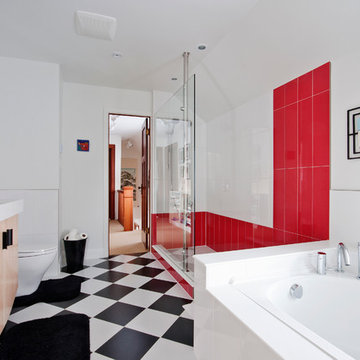
Custom glass shower with bold red tiles, heated tile floor, custom maple vanity.
photo by Jesse Brenneman
Design ideas for a large contemporary ensuite bathroom in Toronto with flat-panel cabinets, light wood cabinets, a built-in bath, a walk-in shower, a one-piece toilet, black and white tiles, porcelain tiles, red walls, porcelain flooring, an integrated sink, engineered stone worktops, an open shower and multi-coloured floors.
Design ideas for a large contemporary ensuite bathroom in Toronto with flat-panel cabinets, light wood cabinets, a built-in bath, a walk-in shower, a one-piece toilet, black and white tiles, porcelain tiles, red walls, porcelain flooring, an integrated sink, engineered stone worktops, an open shower and multi-coloured floors.
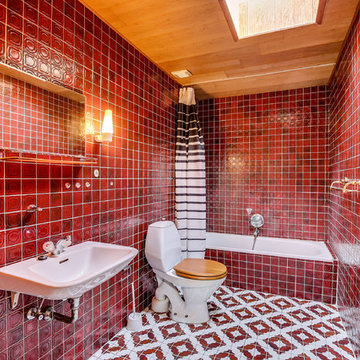
This is an example of a retro bathroom in Aalborg with a built-in bath, a two-piece toilet, red tiles, red walls, a wall-mounted sink, multi-coloured floors and a shower curtain.
Bathroom and Cloakroom with Red Walls and Multi-coloured Floors Ideas and Designs
1

