Refine by:
Budget
Sort by:Popular Today
1 - 20 of 42 photos
Item 1 of 3

Rustic and modern design elements complement one another in this 2,480 sq. ft. three bedroom, two and a half bath custom modern farmhouse. Abundant natural light and face nailed wide plank white pine floors carry throughout the entire home along with plenty of built-in storage, a stunning white kitchen, and cozy brick fireplace.
Photos by Tessa Manning
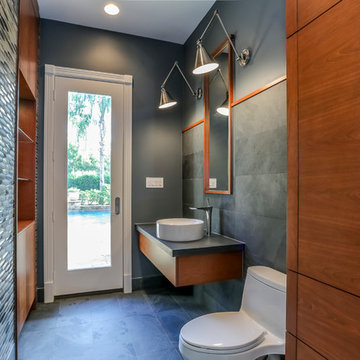
Design ideas for a small contemporary bathroom in Houston with flat-panel cabinets, medium wood cabinets, a one-piece toilet, a vessel sink, grey walls, slate flooring and black floors.
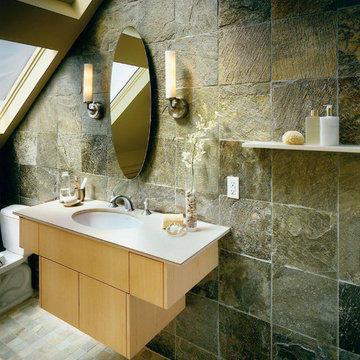
Personal spa bathroom featuring heated floors, numerous skylights, & floor to ceiling slate tile creates a peaceful refuge. Wall hung cabinets & adjoining open (no walls) shower creates a sense of light and spaciousness.

This family of 5 was quickly out-growing their 1,220sf ranch home on a beautiful corner lot. Rather than adding a 2nd floor, the decision was made to extend the existing ranch plan into the back yard, adding a new 2-car garage below the new space - for a new total of 2,520sf. With a previous addition of a 1-car garage and a small kitchen removed, a large addition was added for Master Bedroom Suite, a 4th bedroom, hall bath, and a completely remodeled living, dining and new Kitchen, open to large new Family Room. The new lower level includes the new Garage and Mudroom. The existing fireplace and chimney remain - with beautifully exposed brick. The homeowners love contemporary design, and finished the home with a gorgeous mix of color, pattern and materials.
The project was completed in 2011. Unfortunately, 2 years later, they suffered a massive house fire. The house was then rebuilt again, using the same plans and finishes as the original build, adding only a secondary laundry closet on the main level.

This is an example of a small modern half tiled bathroom in San Francisco with flat-panel cabinets, medium wood cabinets, an alcove bath, a shower/bath combination, a wall mounted toilet, white tiles, metro tiles, white walls, slate flooring, an integrated sink, solid surface worktops, grey floors, a sliding door, white worktops, a wall niche, a single sink and a floating vanity unit.
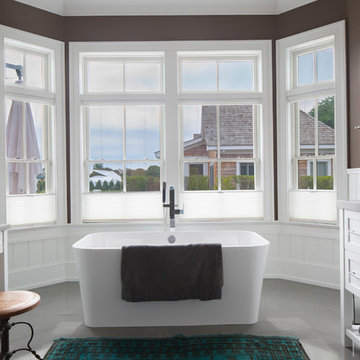
Michelle Rose Photography
Large classic ensuite half tiled bathroom in New York with shaker cabinets, white cabinets, a freestanding bath, solid surface worktops, a two-piece toilet, grey walls, slate flooring, a submerged sink, grey floors and grey worktops.
Large classic ensuite half tiled bathroom in New York with shaker cabinets, white cabinets, a freestanding bath, solid surface worktops, a two-piece toilet, grey walls, slate flooring, a submerged sink, grey floors and grey worktops.
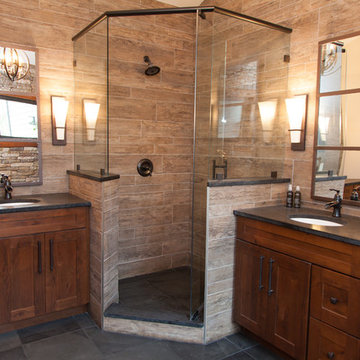
Design ideas for a large rustic ensuite half tiled bathroom in St Louis with shaker cabinets, dark wood cabinets, a corner shower, brown tiles, porcelain tiles, slate flooring, a submerged sink, soapstone worktops, grey floors and a hinged door.
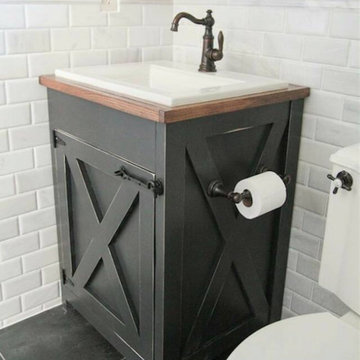
Medium sized rustic bathroom in Tampa with freestanding cabinets, grey cabinets, a two-piece toilet, white tiles, metro tiles, grey walls, slate flooring, a built-in sink, wooden worktops, black floors and brown worktops.

The homeowners wanted to improve the layout and function of their tired 1980’s bathrooms. The master bath had a huge sunken tub that took up half the floor space and the shower was tiny and in small room with the toilet. We created a new toilet room and moved the shower to allow it to grow in size. This new space is far more in tune with the client’s needs. The kid’s bath was a large space. It only needed to be updated to today’s look and to flow with the rest of the house. The powder room was small, adding the pedestal sink opened it up and the wallpaper and ship lap added the character that it needed

The guest bathroom features slate tile cut in a 6x12 running bond pattern on the floor. Kohler tub with Ann Sacks tile surround. Toto Aquia toilet and IKEA sink.
Wall paint color: "Bunny Grey," Benjamin Moore.
Photo by Whit Preston.

Master Bathroom
Photos by Eric Zepeda
Medium sized traditional ensuite half tiled bathroom in San Francisco with a submerged sink, shaker cabinets, dark wood cabinets, a submerged bath, white tiles, ceramic tiles, quartz worktops, white walls and slate flooring.
Medium sized traditional ensuite half tiled bathroom in San Francisco with a submerged sink, shaker cabinets, dark wood cabinets, a submerged bath, white tiles, ceramic tiles, quartz worktops, white walls and slate flooring.
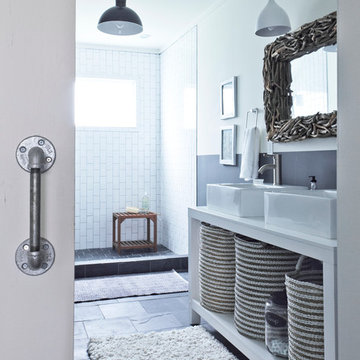
Jennifer Kesler
Design ideas for a rustic half tiled bathroom in Atlanta with a vessel sink, a walk-in shower, slate flooring and an open shower.
Design ideas for a rustic half tiled bathroom in Atlanta with a vessel sink, a walk-in shower, slate flooring and an open shower.

Master bathroom with reclaimed cabinet as vanity.
Design ideas for a contemporary half tiled bathroom in Nashville with a submerged sink, flat-panel cabinets, distressed cabinets, a freestanding bath, grey tiles and slate flooring.
Design ideas for a contemporary half tiled bathroom in Nashville with a submerged sink, flat-panel cabinets, distressed cabinets, a freestanding bath, grey tiles and slate flooring.
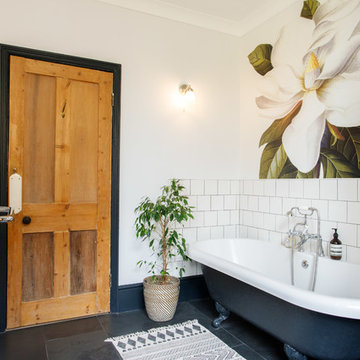
alessio@inspiredoctopus.co.uk
Medium sized classic bathroom in Kent with medium wood cabinets, a claw-foot bath, white tiles, ceramic tiles, slate flooring and black floors.
Medium sized classic bathroom in Kent with medium wood cabinets, a claw-foot bath, white tiles, ceramic tiles, slate flooring and black floors.

Large classic ensuite half tiled bathroom in Minneapolis with recessed-panel cabinets, white cabinets, a claw-foot bath, a walk-in shower, beige tiles, metro tiles, beige walls, slate flooring, a submerged sink and soapstone worktops.
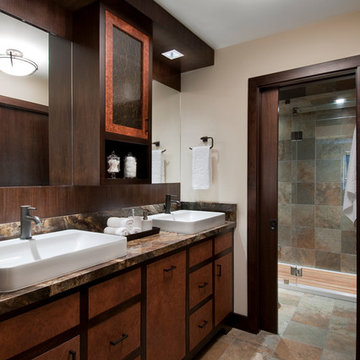
Crystal Waye Photography
Photo of a large contemporary half tiled bathroom in San Francisco with a vessel sink, medium wood cabinets, marble worktops, a one-piece toilet, multi-coloured tiles, beige walls, slate flooring, slate tiles and flat-panel cabinets.
Photo of a large contemporary half tiled bathroom in San Francisco with a vessel sink, medium wood cabinets, marble worktops, a one-piece toilet, multi-coloured tiles, beige walls, slate flooring, slate tiles and flat-panel cabinets.

Whitecross Street is our renovation and rooftop extension of a former Victorian industrial building in East London, previously used by Rolling Stones Guitarist Ronnie Wood as his painting Studio.
Our renovation transformed it into a luxury, three bedroom / two and a half bathroom city apartment with an art gallery on the ground floor and an expansive roof terrace above.
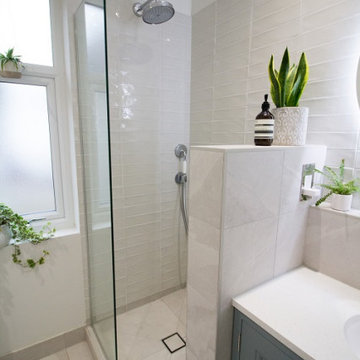
Shower with half height stud wall.
Medium sized contemporary bathroom in Other with shaker cabinets, green cabinets, a walk-in shower, a wall mounted toilet, white tiles, slate tiles, white walls, slate flooring, a built-in sink, white floors, an open shower, white worktops, feature lighting, a single sink and a built in vanity unit.
Medium sized contemporary bathroom in Other with shaker cabinets, green cabinets, a walk-in shower, a wall mounted toilet, white tiles, slate tiles, white walls, slate flooring, a built-in sink, white floors, an open shower, white worktops, feature lighting, a single sink and a built in vanity unit.
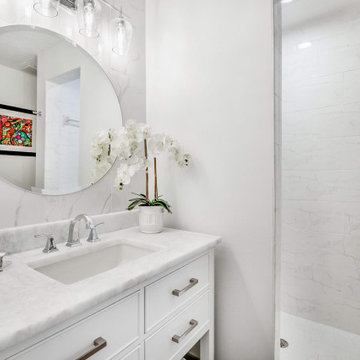
Design ideas for a medium sized classic grey and white ensuite half tiled bathroom in Tampa with freestanding cabinets, white cabinets, an alcove bath, an alcove shower, a two-piece toilet, white tiles, porcelain tiles, white walls, slate flooring, a submerged sink, marble worktops, grey floors, an open shower, white worktops, a single sink and a freestanding vanity unit.
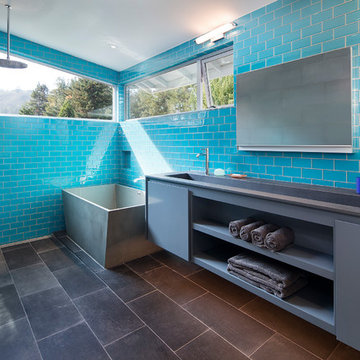
Misha Bruk
Design ideas for a medium sized contemporary ensuite bathroom in San Francisco with flat-panel cabinets, grey cabinets, a freestanding bath, blue tiles, glass tiles, slate flooring, a trough sink, solid surface worktops, black floors, an open shower and grey worktops.
Design ideas for a medium sized contemporary ensuite bathroom in San Francisco with flat-panel cabinets, grey cabinets, a freestanding bath, blue tiles, glass tiles, slate flooring, a trough sink, solid surface worktops, black floors, an open shower and grey worktops.
Bathroom and Cloakroom with Slate Flooring and Half Tiled Walls Ideas and Designs
1

