Refine by:
Budget
Sort by:Popular Today
41 - 60 of 80,411 photos
Item 1 of 3

Farmhouse ensuite bathroom in San Francisco with flat-panel cabinets, white cabinets, double sinks, a built in vanity unit, an alcove shower, white walls, marble flooring, a submerged sink, marble worktops, beige floors, a hinged door, white worktops and a vaulted ceiling.

This is an example of a small contemporary bathroom in New York with flat-panel cabinets, white cabinets, a submerged bath, a shower/bath combination, white tiles, metro tiles, a submerged sink, black floors, an open shower, black worktops, a single sink, a freestanding vanity unit, a wall niche, a wall mounted toilet, white walls, marble flooring and marble worktops.

Large contemporary ensuite bathroom in Atlanta with flat-panel cabinets, light wood cabinets, a freestanding bath, a walk-in shower, a wall mounted toilet, black tiles, travertine tiles, white walls, marble flooring, a vessel sink, marble worktops, grey floors, a hinged door, white worktops, a shower bench, double sinks and a floating vanity unit.

Coastal ensuite bathroom in Seattle with recessed-panel cabinets, medium wood cabinets, a freestanding bath, an alcove shower, a one-piece toilet, multi-coloured tiles, marble tiles, white walls, marble flooring, a submerged sink, marble worktops, white floors, a hinged door, white worktops, an enclosed toilet, double sinks, a built in vanity unit and a vaulted ceiling.

Atelier 22 is a carefully considered, custom-fit, 5,500 square foot + 1,150 square foot finished lower level, seven bedroom, and seven and a half bath residence in Amagansett, New York. The residence features a wellness spa, custom designed chef’s kitchen, eco-smart saline swimming pool, all-season pool house, attached two-car garage, and smart home technology.

Design ideas for a medium sized coastal ensuite bathroom in Other with recessed-panel cabinets, white cabinets, an alcove shower, white walls, a submerged sink, grey floors, a hinged door, white worktops, double sinks, a built in vanity unit, a timber clad ceiling, tongue and groove walls, a one-piece toilet, multi-coloured tiles, marble tiles, marble flooring, quartz worktops and a wall niche.
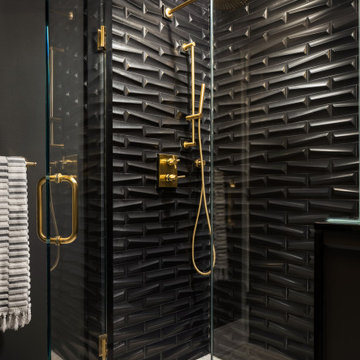
This is an example of a small modern family bathroom in New York with an alcove shower, a two-piece toilet, black tiles, ceramic tiles, black walls, marble flooring, a pedestal sink, white floors and a hinged door.

The family living in this shingled roofed home on the Peninsula loves color and pattern. At the heart of the two-story house, we created a library with high gloss lapis blue walls. The tête-à-tête provides an inviting place for the couple to read while their children play games at the antique card table. As a counterpoint, the open planned family, dining room, and kitchen have white walls. We selected a deep aubergine for the kitchen cabinetry. In the tranquil master suite, we layered celadon and sky blue while the daughters' room features pink, purple, and citrine.

Design ideas for a small contemporary ensuite bathroom in St Louis with flat-panel cabinets, beige cabinets, a built-in bath, multi-coloured tiles, mosaic tiles, marble flooring, a submerged sink, engineered stone worktops, white floors, a shower curtain, beige worktops and a shower/bath combination.
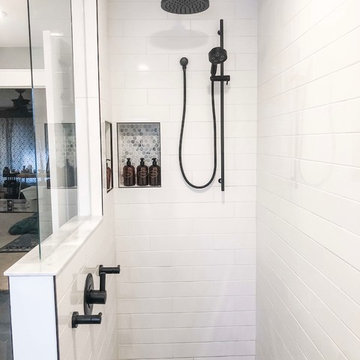
White subway tile shower with frameless glass shower screen. Black rainfall shower head, handheld shower, and shower valves from Brizo. Trench drain and black slate floors

James Meyer Photographer
Photo of a small contemporary ensuite bathroom in New York with flat-panel cabinets, light wood cabinets, a built-in shower, a wall mounted toilet, white tiles, ceramic tiles, white walls, marble flooring, an integrated sink, solid surface worktops, white floors, a hinged door and white worktops.
Photo of a small contemporary ensuite bathroom in New York with flat-panel cabinets, light wood cabinets, a built-in shower, a wall mounted toilet, white tiles, ceramic tiles, white walls, marble flooring, an integrated sink, solid surface worktops, white floors, a hinged door and white worktops.

A master bathroom is often a place of peace and solitude, made even richer with luxurious accents. This homeowner was hoping for a serene, spa like atmosphere with modern amenities. Dipped in gold, this bathroom embodies the definition of luxury. From the oversized shower enclosure, to the oval freestanding soaking tub and private restroom facility, this bathroom incorporates it all.
The floor to ceiling white marble tile with gold veins is paired perfectly with a bronze mosaic feature wall behind the his and her vanity areas. The custom free-floating cabinetry continues from the vanities to a large make-up area featuring the same white marble countertops throughout.
A touch of gold is seamlessly tied into the design to create sophisticated accents throughout the space. From the gold crystal chandelier, vibrant gold fixtures and cabinet hardware, and the simple gold mirrors, the accents help bring the vision to life and tie in the esthetics of the concept.
This stunning white bathroom boasts of luxury and exceeded the homeowner’s expectations. It even included an automatic motorized drop-down television located in the ceiling, allowing the homeowner to relax and unwind after a long day, catching their favorite program.
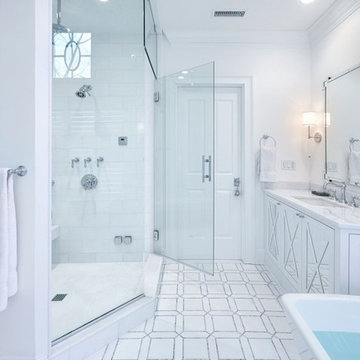
The complimentary shower abodes Marble subway tile in a larger scale. This Master Bathroom has truly been transformed into a spa retreat. From the white Marble water jet flooring with grey boarder to the Trieste Marble Vanity Tops.

This remodel went from a tiny corner bathroom, to a charming full master bathroom with a large walk in closet. The Master Bathroom was over sized so we took space from the bedroom and closets to create a double vanity space with herringbone glass tile backsplash.
We were able to fit in a linen cabinet with the new master shower layout for plenty of built-in storage. The bathroom are tiled with hex marble tile on the floor and herringbone marble tiles in the shower. Paired with the brass plumbing fixtures and hardware this master bathroom is a show stopper and will be cherished for years to come.
Space Plans & Design, Interior Finishes by Signature Designs Kitchen Bath.
Photography Gail Owens

I designed the spa master bath to provide a calming oasis by using a blend of marble tile, concrete counter tops, chrome, crystal and a refurbished antique claw foot tub.
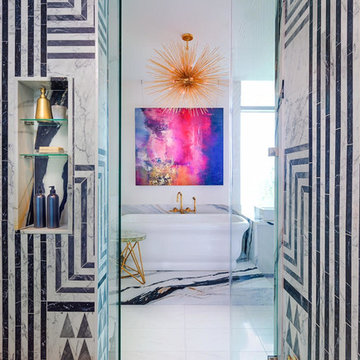
Photo of an expansive contemporary ensuite bathroom in Austin with a freestanding bath, black and white tiles, white walls, white floors, marble tiles and marble flooring.

This is an example of a large modern ensuite wet room bathroom with flat-panel cabinets, light wood cabinets, a freestanding bath, a wall mounted toilet, beige tiles, cement tiles, beige walls, a submerged sink, granite worktops and marble flooring.

This master bath was expanded and transformed into a light, spa-like sanctuary for its owners. Vanity, mirror frame and wall cabinets: Studio Dearborn. Faucet and hardware: Waterworks. Drawer pulls: Emtek. Marble: Calcatta gold. Window shades: horizonshades.com. Photography, Adam Kane Macchia.
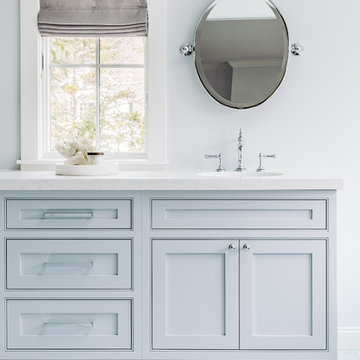
Photo by Sean Litchfield
Inspiration for a large traditional ensuite bathroom in Boston with blue walls, marble flooring, engineered stone worktops, blue cabinets, shaker cabinets and white worktops.
Inspiration for a large traditional ensuite bathroom in Boston with blue walls, marble flooring, engineered stone worktops, blue cabinets, shaker cabinets and white worktops.
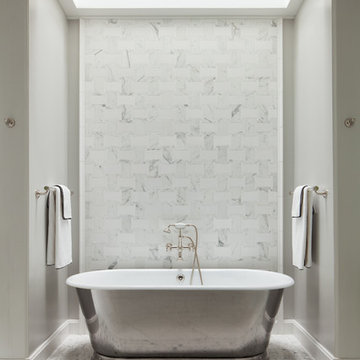
Photo by Gordon Beall
Interior Design by Tracy Morris Design
Photo of a traditional ensuite bathroom in DC Metro with a freestanding bath, white tiles, stone tiles, grey walls and marble flooring.
Photo of a traditional ensuite bathroom in DC Metro with a freestanding bath, white tiles, stone tiles, grey walls and marble flooring.
Bathroom and Cloakroom with Slate Flooring and Marble Flooring Ideas and Designs
3

