Refine by:
Budget
Sort by:Popular Today
141 - 160 of 688 photos
Item 1 of 3
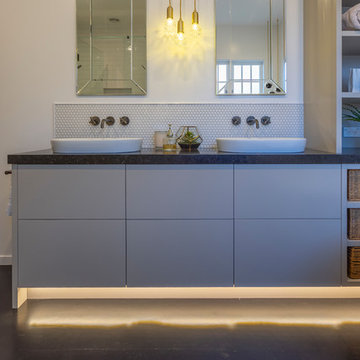
Inspiration for a medium sized contemporary ensuite bathroom in Auckland with flat-panel cabinets, grey cabinets, a claw-foot bath, a double shower, a two-piece toilet, white tiles, mosaic tiles, white walls, a pedestal sink, soapstone worktops, dark hardwood flooring, black floors and a hinged door.
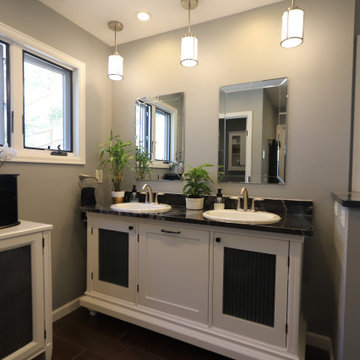
Full master suite remodel. Changed the entire floorpan of this space by moving walls and all the bathroom components. We changed a bedroom into a closet and enlarged the master bathroom. Added a heated floor, bidet toilet, walk in shower, soaking tub and a custom made (By the homeowner) double vanity that was a dresser before.
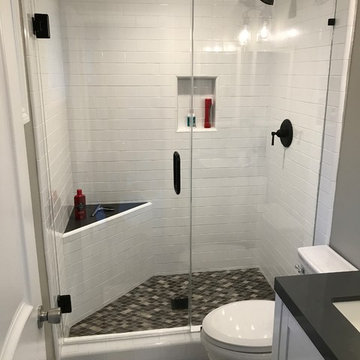
Design ideas for a small contemporary ensuite wet room bathroom in Orange County with flat-panel cabinets, white cabinets, a one-piece toilet, white tiles, metro tiles, beige walls, slate flooring, a built-in sink, soapstone worktops, beige floors and a hinged door.
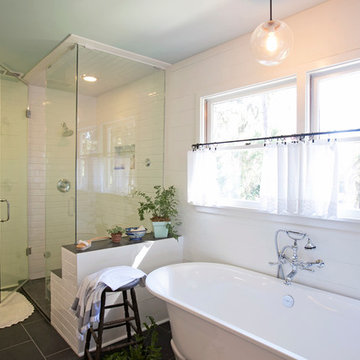
Abby Caroline Photography
This is an example of a medium sized rural ensuite bathroom in Atlanta with a submerged sink, soapstone worktops, a claw-foot bath, a corner shower, white tiles, metro tiles, white walls, ceramic flooring, louvered cabinets, medium wood cabinets, black floors and a hinged door.
This is an example of a medium sized rural ensuite bathroom in Atlanta with a submerged sink, soapstone worktops, a claw-foot bath, a corner shower, white tiles, metro tiles, white walls, ceramic flooring, louvered cabinets, medium wood cabinets, black floors and a hinged door.
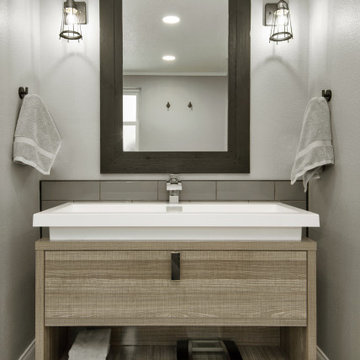
With the influx of construction in west Pasco during the late 60’s and 70’s, we saw a plethora of 2 and 3 bedroom homes being constructed with little or no attention paid to the existing bathrooms and kitchens in the homes. Homes on the water were no exception. Typically they were built to just be a functional space, but rarely did they ever accomplish this. We had the opportunity to renovate a gentleman’s master bathroom in the Westport area of Port Richey. It was a story that started off with the client having a tale of an unscrupulous contractor that he hired to perform his renovation project and things took a turn and lets just say they didn’t pan out. The client approached us to see what we could do. We never had the opportunity to see the bathroom in its original state as the tear out had already been taken care of, somewhat, by the previous contractor. We listened to what the client wanted to do with the space and devised a plan. We enlarged the shower area, adding specialty items like a wall niche, heated mirror, rain head shower, and of course a custom glass enclosure. To the main portion of the bathroom we were able to add a larger vanity with waterfall faucet, large framed mirror, and new lighting. New floor tile, wall tile, and accessories rounded out this build.
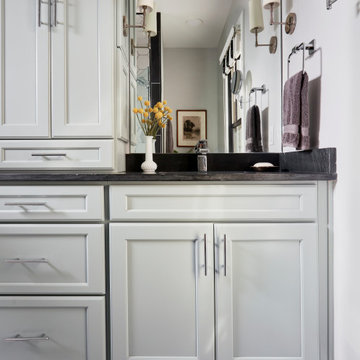
The double vanity has upper cabinets that separate the two sinks and gives much needed storage. The toilet area is reflected in the mirror.
Large classic family bathroom in St Louis with freestanding cabinets, blue cabinets, a built-in shower, a two-piece toilet, black and white tiles, mosaic tiles, grey walls, terracotta flooring, a submerged sink, soapstone worktops, black floors, a hinged door and black worktops.
Large classic family bathroom in St Louis with freestanding cabinets, blue cabinets, a built-in shower, a two-piece toilet, black and white tiles, mosaic tiles, grey walls, terracotta flooring, a submerged sink, soapstone worktops, black floors, a hinged door and black worktops.
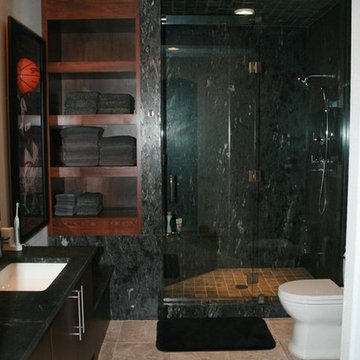
This bathroom was a new build. Ginger designed this bedroom complete with a walk in closet and expansive bathroom above an existing garage. The bathroom features ambulant amounts of storage, floating custom vanity, soapstone counter tops, and marble walls with in the shower. The concept was drawn in 3D and then build to the CAD drawings. This new bedroom was then attached the the existing home by opening up the wall and building a custom metal railing catwalk. The project was built with Ginger watching every detail and came out to perfection.
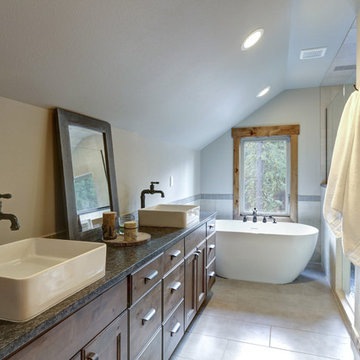
Design ideas for a small farmhouse ensuite bathroom in DC Metro with freestanding cabinets, brown cabinets, a freestanding bath, a built-in shower, a two-piece toilet, grey tiles, porcelain tiles, grey walls, ceramic flooring, a vessel sink, soapstone worktops, grey floors, a hinged door and green worktops.
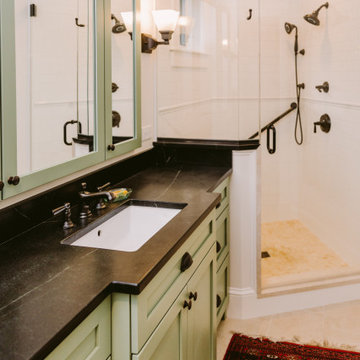
Photo of a small classic ensuite bathroom in Baltimore with shaker cabinets, green cabinets, a corner shower, a two-piece toilet, white tiles, metro tiles, white walls, travertine flooring, a built-in sink, soapstone worktops, beige floors, a hinged door, white worktops, a wall niche, a single sink and a built in vanity unit.
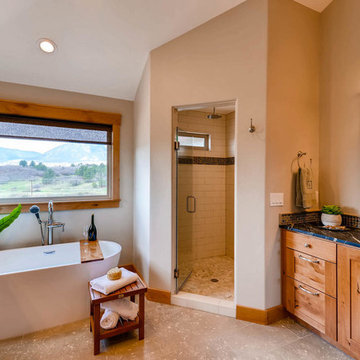
Inspiration for a large classic ensuite bathroom in Denver with shaker cabinets, a freestanding bath, beige tiles, limestone flooring, a submerged sink, soapstone worktops, medium wood cabinets, a corner shower, a two-piece toilet, mosaic tiles, beige walls, grey floors, a hinged door and grey worktops.
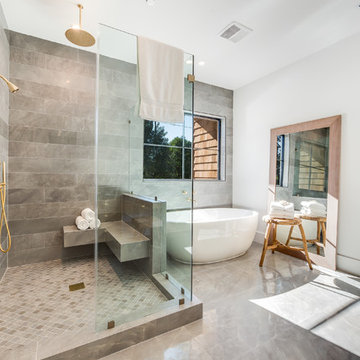
Bathroom of the Beautiful New Encino Construction which included the installation shower room and shower door, bathroom windows with black trimmings, recessed lighting, bathtub, bathroom door, tiled walling and marbled flooring.
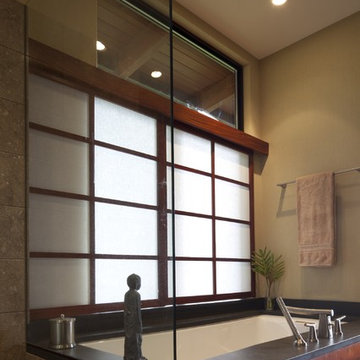
Inspiration for a medium sized world-inspired ensuite bathroom in Seattle with dark wood cabinets, a submerged bath, a corner shower, a two-piece toilet, grey tiles, limestone tiles, beige walls, porcelain flooring, soapstone worktops, beige floors, a hinged door and black worktops.
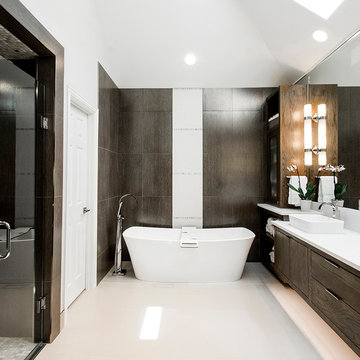
Euro Design Build, Richardson, Texas, 2019 NARI CotY Award Winning Universal Design Bath
This is an example of a large contemporary ensuite bathroom in Dallas with flat-panel cabinets, medium wood cabinets, a freestanding bath, a built-in shower, beige tiles, white walls, a vessel sink, soapstone worktops, beige floors, a hinged door and white worktops.
This is an example of a large contemporary ensuite bathroom in Dallas with flat-panel cabinets, medium wood cabinets, a freestanding bath, a built-in shower, beige tiles, white walls, a vessel sink, soapstone worktops, beige floors, a hinged door and white worktops.
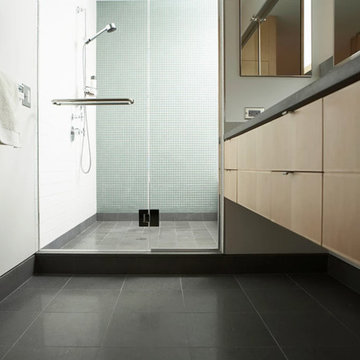
Medium sized contemporary ensuite bathroom in San Diego with flat-panel cabinets, light wood cabinets, an alcove shower, green tiles, mosaic tiles, white walls, ceramic flooring, soapstone worktops, white floors and a hinged door.
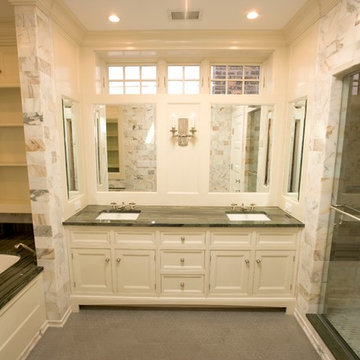
Photo of a large classic ensuite bathroom in Chicago with white cabinets, a built-in bath, beige tiles, porcelain tiles, beige walls, a submerged sink, an alcove shower, lino flooring, soapstone worktops, freestanding cabinets, grey floors and a hinged door.
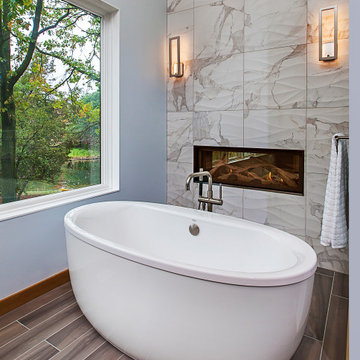
This soaking tub sits next to a two-sided fireplace set in the wall between the master bath and the master bedroom. The tub overlooks a large panoramic view of this beautiful country setting. All in all the perfect place to unwind. This custom home was designed and built by Meadowlark Design + Build. Photography by Jeff Garland
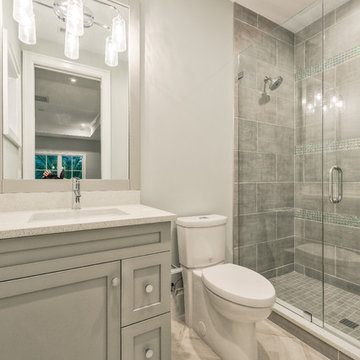
Matt Steeves Photography
Large family bathroom with recessed-panel cabinets, grey cabinets, a walk-in shower, a two-piece toilet, grey tiles, cement tiles, grey walls, ceramic flooring, a submerged sink, soapstone worktops, grey floors and a hinged door.
Large family bathroom with recessed-panel cabinets, grey cabinets, a walk-in shower, a two-piece toilet, grey tiles, cement tiles, grey walls, ceramic flooring, a submerged sink, soapstone worktops, grey floors and a hinged door.
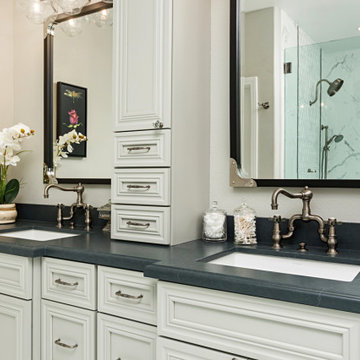
This beautiful master bathroom combines high end marble with hard wearing porcelain tile to create a sanctuary to relax in. A large free standing soaking tub with custom tub filler is just one of the show pieces in this spa like bathroom. The large over-sized shower with a rain head, hand held and bench seat is every women, and man's dream. Plenty of space for toiletries in the shower niche and tons of storage in the his and her vanity. This bathroom received an updated layout that now functions better and feels larger.
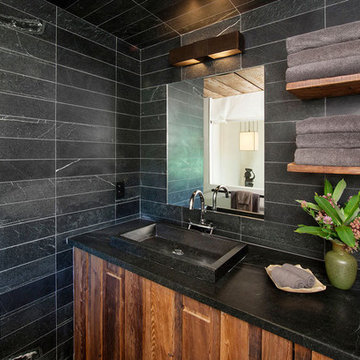
Virginia AIA Merit Award for Excellence in Residential Design | What appeared to be a simple, worn-out, early 20th century stucco cottage was to be modestly renovated as a weekend retreat. But when the contractor and architects began pulling away the interior wall finishes, they discovered a log cabin at its core (believed to date as far back as the 1780’s) and a newer addition (circa 1920’s) at the rear where the site slopes down. Initial plans were scrapped, and a new project was born that honors the original construction while accommodating new infrastructure and the clients’ modern tastes.
The reconfigured bathroom melds the original wide plank ceiling with cabinets made from wood cut on site and soapstone quarried nearby.
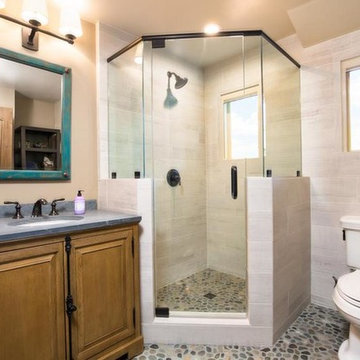
This is an example of a medium sized country shower room bathroom in San Francisco with freestanding cabinets, light wood cabinets, a corner shower, a one-piece toilet, beige tiles, porcelain tiles, beige walls, pebble tile flooring, a built-in sink, soapstone worktops, grey floors, a hinged door and grey worktops.
Bathroom and Cloakroom with Soapstone Worktops and a Hinged Door Ideas and Designs
8

