Refine by:
Budget
Sort by:Popular Today
81 - 100 of 352 photos
Item 1 of 3
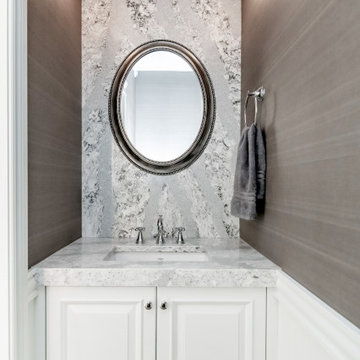
Medium sized classic cloakroom in Other with raised-panel cabinets, white cabinets, stone slabs, grey walls, a submerged sink, grey floors, grey tiles and grey worktops.
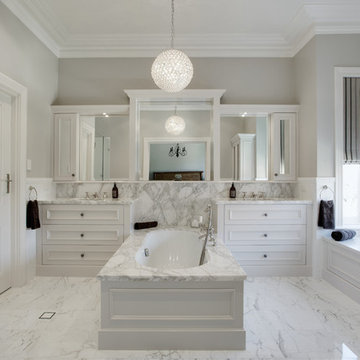
The marble, Calacatta Oro Grigio, is a real feature in this gorgeous bathroom.
Design ideas for a large classic ensuite bathroom in Perth with marble worktops, a submerged bath, a submerged sink, recessed-panel cabinets, white cabinets, grey walls, marble flooring, grey tiles, stone slabs and grey worktops.
Design ideas for a large classic ensuite bathroom in Perth with marble worktops, a submerged bath, a submerged sink, recessed-panel cabinets, white cabinets, grey walls, marble flooring, grey tiles, stone slabs and grey worktops.
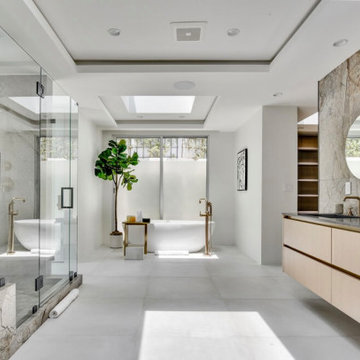
The oversized shower flanks the opposite side of the bathroom. Two separate toilet rooms are beyond, the tub area opens onto a small zen garden yet, frosted glass, allows for privacy. To the right, an opening leads into the closet. Polished brass fixtures throughout.

Construir una vivienda o realizar una reforma es un proceso largo, tedioso y lleno de imprevistos. En Houseoner te ayudamos a llevar a cabo la casa de tus sueños. Te ayudamos a buscar terreno, realizar el proyecto de arquitectura del interior y del exterior de tu casa y además, gestionamos la construcción de tu nueva vivienda.
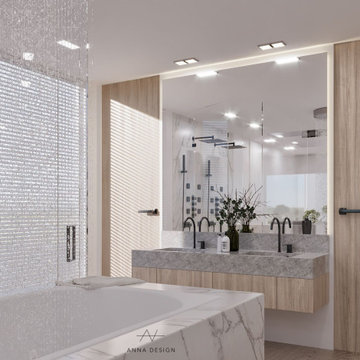
Marina Del Rey house renovation, with open layout bedroom. You can enjoy ocean view while you are taking shower.
Design ideas for a medium sized modern ensuite bathroom in Los Angeles with flat-panel cabinets, grey cabinets, a built-in bath, a double shower, a wall mounted toilet, white tiles, stone slabs, white walls, light hardwood flooring, an integrated sink, engineered stone worktops, grey floors, a hinged door, grey worktops, a shower bench, double sinks, a floating vanity unit and panelled walls.
Design ideas for a medium sized modern ensuite bathroom in Los Angeles with flat-panel cabinets, grey cabinets, a built-in bath, a double shower, a wall mounted toilet, white tiles, stone slabs, white walls, light hardwood flooring, an integrated sink, engineered stone worktops, grey floors, a hinged door, grey worktops, a shower bench, double sinks, a floating vanity unit and panelled walls.
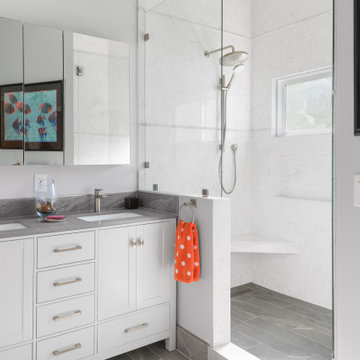
This was a top-to-bottom remodel. By opening up the kitchen walls, expanding the great room, and adding patio doors to the master bedroom, we did more than update this beach home for modern living. We also highlighted the home's best feature — breathtaking views of the ocean.
"One of the things we that really liked about working with Len and the team is that they would always listen to what we were asking to have done and help us understand how it could be done. But they would also share with us great ideas about other things that we could do. And oftentimes we definitely went the direction that they suggested."
— Al & Eileen, homeowners
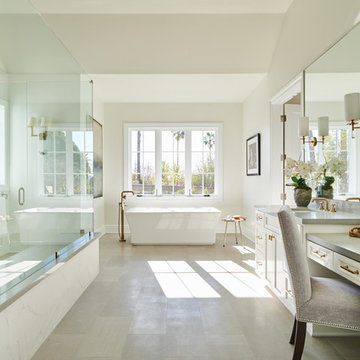
Inspiration for a classic ensuite bathroom in Los Angeles with recessed-panel cabinets, white cabinets, a freestanding bath, a corner shower, white tiles, stone slabs, grey walls, a submerged sink, grey floors, a hinged door and grey worktops.
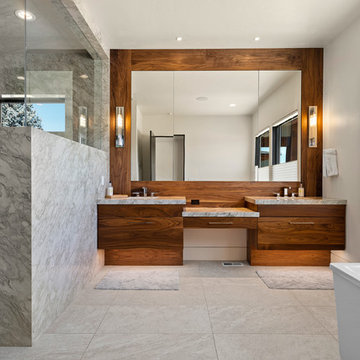
Design ideas for a contemporary ensuite bathroom in Boise with medium wood cabinets, a freestanding bath, a double shower, white tiles, stone slabs, white walls, ceramic flooring, a submerged sink, quartz worktops, grey floors, a hinged door and grey worktops.
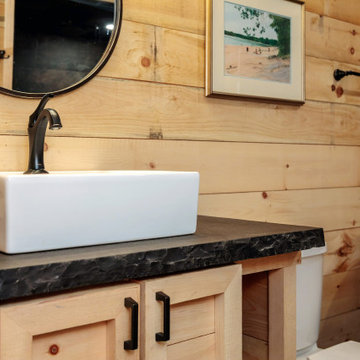
Small rustic ensuite bathroom in Toronto with light wood cabinets, a claw-foot bath, a walk-in shower, stone slabs, beige walls, an open shower, grey worktops, a single sink, a wood ceiling and wood walls.
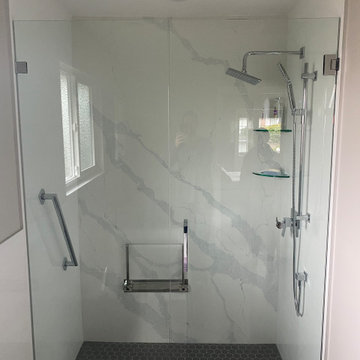
This is an example of a large modern ensuite wet room bathroom in Vancouver with shaker cabinets, white cabinets, a corner bath, stone slabs, grey walls, ceramic flooring, a submerged sink, grey floors, a hinged door, grey worktops, a single sink and a built in vanity unit.
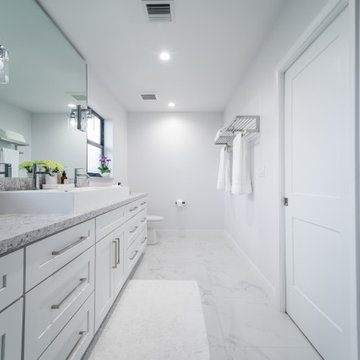
We converted a master walk in closet, master bathroom and part of a kitchen into a master bathroom sanctuary. The home owners wanted to have an oversized luxury shower, an abundance of storage and a clean modern look.
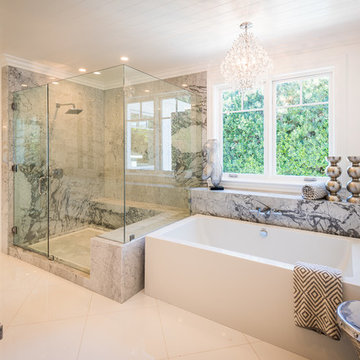
Large classic ensuite bathroom in Los Angeles with shaker cabinets, white cabinets, a submerged bath, a corner shower, grey tiles, stone slabs, white walls, porcelain flooring, a submerged sink, marble worktops, white floors, a hinged door and grey worktops.
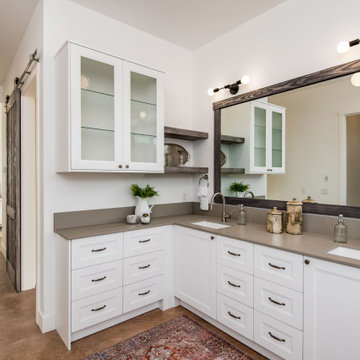
Custom Built home designed to fit on an undesirable lot provided a great opportunity to think outside of the box with creating a large open concept living space with a kitchen, dining room, living room, and sitting area. This space has extra high ceilings with concrete radiant heat flooring and custom IKEA cabinetry throughout. The master suite sits tucked away on one side of the house while the other bedrooms are upstairs with a large flex space, great for a kids play area!
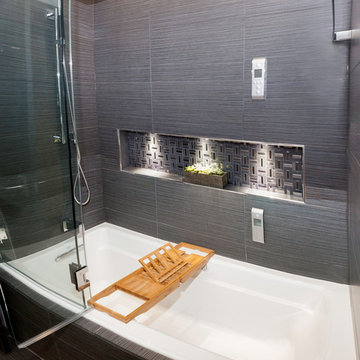
The homeowners wanted to update their 1970s hallway bathroom, using high-quality materials and new technology. Kowalske Kitchen & Bath helped to transform the dated bathroom into the centerpiece of the home.
This contemporary bathroom incorporates ample custom cabinetry for storage, large scale grey porcelain tile offset by a split face stone accent wall, and a tub/shower area with multiple Kohler DTV systems.
One of the highlights of the space is the unique lighting. The shower niche has waterproof LED lights, the custom floating mirror is back-lit, and the pendants add a decorative element that ties everything together.
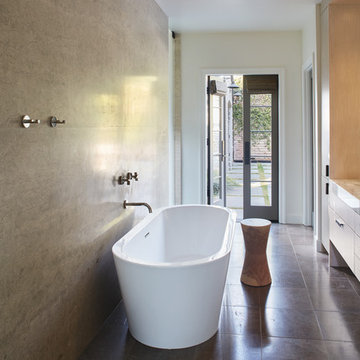
Photo of a contemporary ensuite bathroom in Los Angeles with flat-panel cabinets, beige cabinets, a freestanding bath, a built-in shower, grey tiles, stone slabs, beige walls, a submerged sink, grey floors, an open shower and grey worktops.
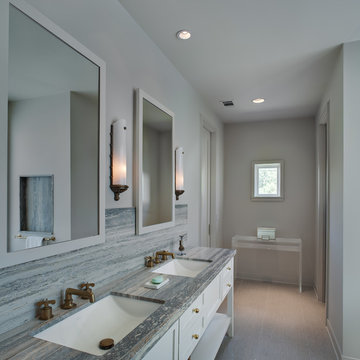
Zac Seewald
This is an example of a medium sized contemporary ensuite bathroom in Houston with a submerged sink, recessed-panel cabinets, white cabinets, grey tiles, stone slabs, grey walls, ceramic flooring, beige floors and grey worktops.
This is an example of a medium sized contemporary ensuite bathroom in Houston with a submerged sink, recessed-panel cabinets, white cabinets, grey tiles, stone slabs, grey walls, ceramic flooring, beige floors and grey worktops.
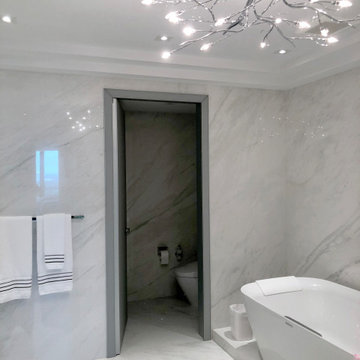
Photo of a large contemporary ensuite bathroom in Miami with flat-panel cabinets, grey cabinets, a freestanding bath, a corner shower, a one-piece toilet, white tiles, stone slabs, white walls, porcelain flooring, a submerged sink, quartz worktops, white floors, a hinged door, grey worktops, a shower bench, double sinks and a floating vanity unit.
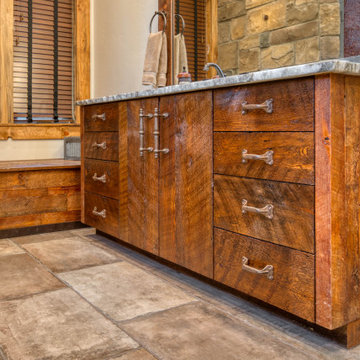
Master Bathroom cabinetry and Storage Bench in Barnwood
Large classic ensuite bathroom in Other with flat-panel cabinets, brown cabinets, a double shower, a one-piece toilet, multi-coloured tiles, stone slabs, beige walls, slate flooring, a submerged sink, granite worktops, beige floors, a hinged door, grey worktops, an enclosed toilet, a single sink, a built in vanity unit and a vaulted ceiling.
Large classic ensuite bathroom in Other with flat-panel cabinets, brown cabinets, a double shower, a one-piece toilet, multi-coloured tiles, stone slabs, beige walls, slate flooring, a submerged sink, granite worktops, beige floors, a hinged door, grey worktops, an enclosed toilet, a single sink, a built in vanity unit and a vaulted ceiling.
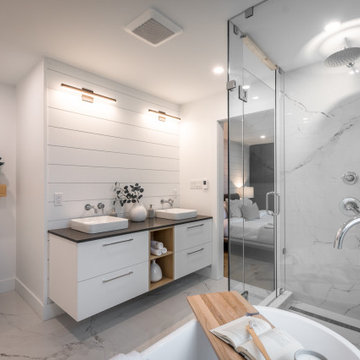
Custom wall-hung double floating vanity combined with white European oak open shelf.
Photo by Clint Spalding
This is an example of a large modern ensuite bathroom in Other with flat-panel cabinets, white cabinets, engineered stone worktops, grey worktops, double sinks, a floating vanity unit, a freestanding bath, a corner shower, white tiles, stone slabs, white walls, a vessel sink and a hinged door.
This is an example of a large modern ensuite bathroom in Other with flat-panel cabinets, white cabinets, engineered stone worktops, grey worktops, double sinks, a floating vanity unit, a freestanding bath, a corner shower, white tiles, stone slabs, white walls, a vessel sink and a hinged door.
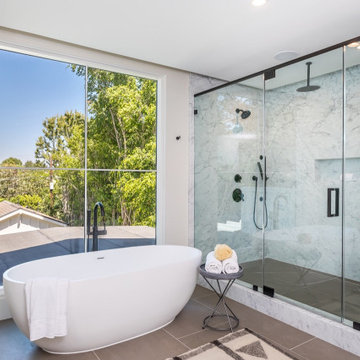
Large rural ensuite bathroom with flat-panel cabinets, light wood cabinets, a freestanding bath, an alcove shower, grey tiles, stone slabs, white walls, porcelain flooring, a submerged sink, marble worktops, grey floors, a hinged door and grey worktops.
Bathroom and Cloakroom with Stone Slabs and Grey Worktops Ideas and Designs
5

