Refine by:
Budget
Sort by:Popular Today
1 - 20 of 81 photos
Item 1 of 3

Charming modern European custom bathroom for a guest cottage with Spanish and moroccan influences! This 3 piece bathroom is designed with airbnb short stay guests in mind; equipped with a Spanish hand carved wood demilune table fitted with a stone counter surface to support a hand painted blue & white talavera vessel sink with wall mount faucet and micro cement shower stall large enough for two with blue & white Moroccan Tile!.

Design ideas for an expansive world-inspired wet room bathroom in Miami with flat-panel cabinets, dark wood cabinets, a one-piece toilet, white tiles, terracotta tiles, beige walls, terracotta flooring, a submerged sink, limestone worktops, beige floors, a hinged door, beige worktops, an enclosed toilet, double sinks, a floating vanity unit and wallpapered walls.
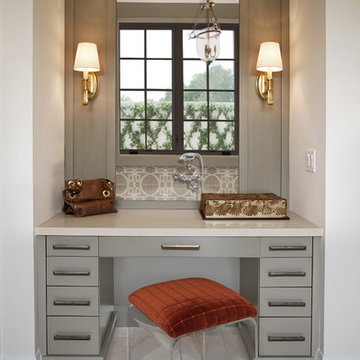
Heather Ryan, Interior Designer
H.Ryan Studio - Scottsdale, AZ
www.hryanstudio.com
Large traditional ensuite bathroom in Phoenix with recessed-panel cabinets, grey cabinets, a freestanding bath, an alcove shower, grey tiles, terracotta tiles, white walls, terracotta flooring, a submerged sink, engineered stone worktops, white floors, a hinged door, beige worktops, an enclosed toilet, double sinks and a built in vanity unit.
Large traditional ensuite bathroom in Phoenix with recessed-panel cabinets, grey cabinets, a freestanding bath, an alcove shower, grey tiles, terracotta tiles, white walls, terracotta flooring, a submerged sink, engineered stone worktops, white floors, a hinged door, beige worktops, an enclosed toilet, double sinks and a built in vanity unit.

Medium sized eclectic shower room bathroom in Los Angeles with recessed-panel cabinets, a corner shower, terracotta tiles, multi-coloured walls, terracotta flooring, a built-in sink, granite worktops, a hinged door, beige worktops, a single sink, a freestanding vanity unit, wallpapered walls, medium wood cabinets, multi-coloured tiles, red tiles and brown floors.
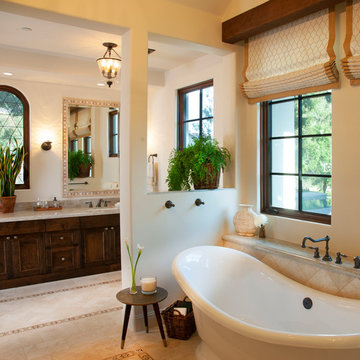
Ed Gohlich, Smith Brothers Construction
Inspiration for a mediterranean shower room bathroom in San Diego with recessed-panel cabinets, dark wood cabinets, a freestanding bath, a corner shower, beige tiles, terracotta tiles, white walls, travertine flooring, a submerged sink, limestone worktops, beige floors, a hinged door and beige worktops.
Inspiration for a mediterranean shower room bathroom in San Diego with recessed-panel cabinets, dark wood cabinets, a freestanding bath, a corner shower, beige tiles, terracotta tiles, white walls, travertine flooring, a submerged sink, limestone worktops, beige floors, a hinged door and beige worktops.

Clarified Studios
Design ideas for a large mediterranean ensuite bathroom in Los Angeles with a submerged sink, tiled worktops, a freestanding bath, a two-piece toilet, beige tiles, terracotta tiles, beige walls, travertine flooring, dark wood cabinets, beige floors, beige worktops and recessed-panel cabinets.
Design ideas for a large mediterranean ensuite bathroom in Los Angeles with a submerged sink, tiled worktops, a freestanding bath, a two-piece toilet, beige tiles, terracotta tiles, beige walls, travertine flooring, dark wood cabinets, beige floors, beige worktops and recessed-panel cabinets.

Notre projet Jaurès est incarne l’exemple du cocon parfait pour une petite famille.
Une pièce de vie totalement ouverte mais avec des espaces bien séparés. On retrouve le blanc et le bois en fil conducteur. Le bois, aux sous-tons chauds, se retrouve dans le parquet, la table à manger, les placards de cuisine ou les objets de déco. Le tout est fonctionnel et bien pensé.
Dans tout l’appartement, on retrouve des couleurs douces comme le vert sauge ou un bleu pâle, qui nous emportent dans une ambiance naturelle et apaisante.
Un nouvel intérieur parfait pour cette famille qui s’agrandit.
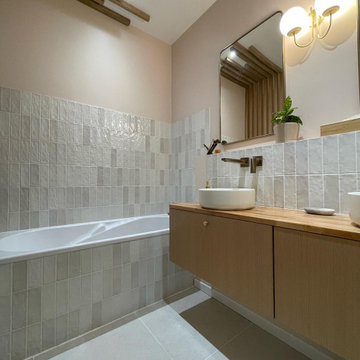
Photo of a large scandi ensuite bathroom in Lyon with a submerged bath, white tiles, pink walls, a built-in sink, wooden worktops, a sliding door, double sinks, a built in vanity unit, beaded cabinets, light wood cabinets, a two-piece toilet, terracotta tiles, ceramic flooring, beige floors and beige worktops.
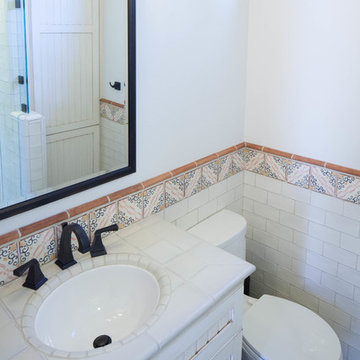
Photo of a small eclectic shower room bathroom in San Luis Obispo with beige cabinets, a corner shower, a one-piece toilet, beige tiles, terracotta tiles, beige walls, porcelain flooring, a submerged sink, tiled worktops, brown floors, a hinged door, beige worktops and recessed-panel cabinets.
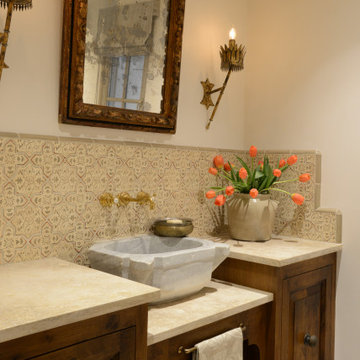
Moroccan style bathroom with antique Turkish footbath used as a sink. Hand painted backsplash tile.
Photo of a mediterranean bathroom in Other with brown cabinets, beige tiles, terracotta tiles, white walls, terracotta flooring, a vessel sink, limestone worktops, beige floors, a hinged door, beige worktops, a single sink and a built in vanity unit.
Photo of a mediterranean bathroom in Other with brown cabinets, beige tiles, terracotta tiles, white walls, terracotta flooring, a vessel sink, limestone worktops, beige floors, a hinged door, beige worktops, a single sink and a built in vanity unit.
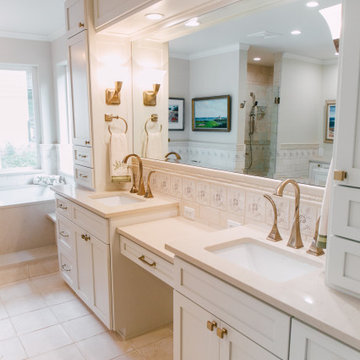
The master bathroom was redesigned and reconfigured for a more updated feel. We used custom handmade tiles and beautiful Lux Gold fixtures. The vanity has outlets in the upper cabinets to keep appliances hidden as well as a laundry basket pull out in the lower right cabinets. We disguised the front by making it look like the drawers on the opposite side.

Large country bathroom in Austin with blue cabinets, a freestanding bath, a built-in shower, beige tiles, terracotta tiles, beige walls, terracotta flooring, a submerged sink, quartz worktops, a hinged door and beige worktops.
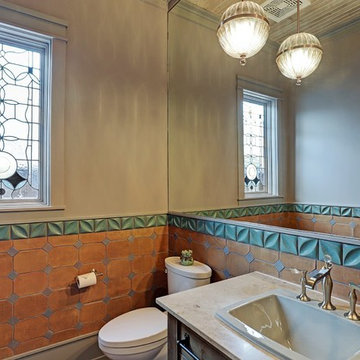
Medium sized contemporary cloakroom in Houston with a two-piece toilet, brown tiles, multi-coloured tiles, terracotta tiles, beige walls, a built-in sink, granite worktops and beige worktops.
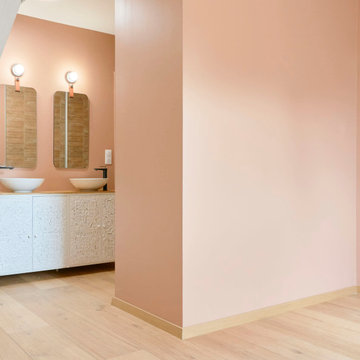
3 thèmes de salles de bain répartis sur les 6 appartements. Ici, la teinte des murs, entre pêche et terracotta, habille l'espace dans une ambiance apaisante et élégante à la fois, toute en lignes douces et symétrie. Des panneaux indiens en bois sculpté et blanchi font office de portes pour le meuble à double vasque.
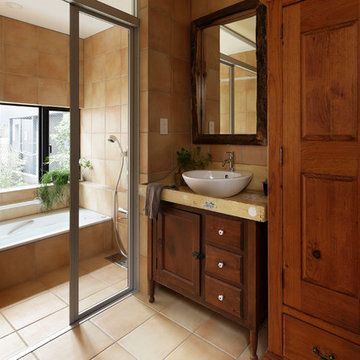
テラコッタ色のタイルと木のあたたかみを感じられる洗面・浴室。洗面台は、昔から愛用しているチェストを再利用し造作したもの。
Design ideas for a traditional bathroom in Tokyo with brown cabinets, beige tiles, terracotta tiles, beige walls, terracotta flooring, a vessel sink, beige floors, beige worktops, a corner bath, a walk-in shower and an open shower.
Design ideas for a traditional bathroom in Tokyo with brown cabinets, beige tiles, terracotta tiles, beige walls, terracotta flooring, a vessel sink, beige floors, beige worktops, a corner bath, a walk-in shower and an open shower.
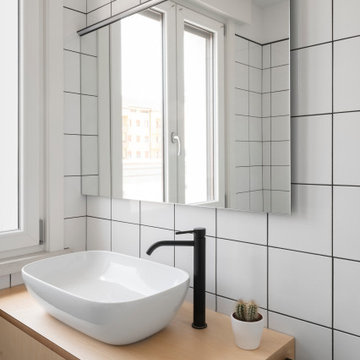
Bagno giocato tra fuga nera e piastrella Vogue bianca. Inseriti e accessori neri, arredo secondo nostro design in betulla.
Design ideas for a small contemporary cloakroom in Venice with flat-panel cabinets, white tiles, terracotta tiles, concrete flooring, wooden worktops, grey floors, beige worktops and a floating vanity unit.
Design ideas for a small contemporary cloakroom in Venice with flat-panel cabinets, white tiles, terracotta tiles, concrete flooring, wooden worktops, grey floors, beige worktops and a floating vanity unit.
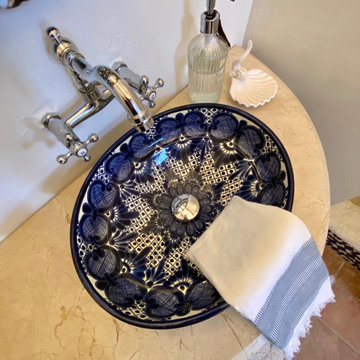
locally sourced hand-painted talavera vessel sink sits on top of a natural stone surface and freestanding demilune table transformed as a vanity.
Photo of a mediterranean cloakroom in Other with open cabinets, distressed cabinets, a one-piece toilet, white tiles, terracotta tiles, white walls, terracotta flooring, a vessel sink, travertine worktops, beige worktops, a freestanding vanity unit and exposed beams.
Photo of a mediterranean cloakroom in Other with open cabinets, distressed cabinets, a one-piece toilet, white tiles, terracotta tiles, white walls, terracotta flooring, a vessel sink, travertine worktops, beige worktops, a freestanding vanity unit and exposed beams.
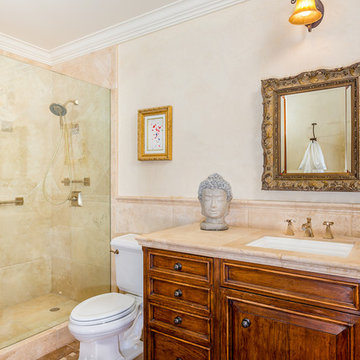
Clarified Studios
This is an example of a large mediterranean ensuite bathroom in Los Angeles with a submerged sink, beaded cabinets, tiled worktops, an alcove shower, a two-piece toilet, beige tiles, terracotta tiles, beige walls, dark wood cabinets, a freestanding bath, travertine flooring, beige floors, a hinged door and beige worktops.
This is an example of a large mediterranean ensuite bathroom in Los Angeles with a submerged sink, beaded cabinets, tiled worktops, an alcove shower, a two-piece toilet, beige tiles, terracotta tiles, beige walls, dark wood cabinets, a freestanding bath, travertine flooring, beige floors, a hinged door and beige worktops.
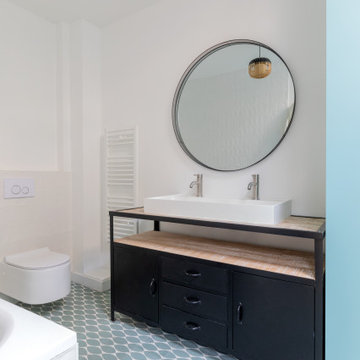
Nos clients, une famille avec 3 enfants, ont fait l'acquisition de ce bien avec une jolie surface de type loft (200 m²). Cependant, ce dernier manquait de personnalité et il était nécessaire de créer de belles liaisons entre les différents étages afin d'obtenir un tout cohérent et esthétique.
Nos équipes, en collaboration avec @charlotte_fequet, ont travaillé des tons pastel, camaïeux de bleus afin de créer une continuité et d’amener le ciel bleu à l’intérieur.
Pour le sol du RDC, nous avons coulé du béton ciré @okre.eu afin d'accentuer le côté loft tout en réduisant les coûts de dépose parquet. Néanmoins, pour les pièces à l'étage, un nouveau parquet a été posé pour plus de chaleur.
Au RDC, la chambre parentale a été remplacée par une cuisine. Elle s'ouvre à présent sur le salon, la salle à manger ainsi que la terrasse. La nouvelle cuisine offre à la fois un côté doux avec ses caissons peints en Biscuit vert (@ressource_peintures) et un côté graphique grâce à ses suspensions @celinewrightparis et ses deux verrières sur mesure.
Ce côté graphique est également présent dans les SDB avec des carreaux de ciments signés @mosaic.factory. On y retrouve des choix avant-gardistes à l'instar des carreaux de ciments créés en collaboration avec Valentine Bärg ou encore ceux issus de la collection "Forma".
Des menuiseries sur mesure viennent embellir le loft tout en le rendant plus fonctionnel. Dans le salon, les rangements sous l'escalier et la banquette ; le salon TV où nos équipes ont fait du semi sur mesure avec des caissons @ikeafrance ; les verrières de la SDB et de la cuisine ; ou encore cette somptueuse bibliothèque qui vient structurer le couloir
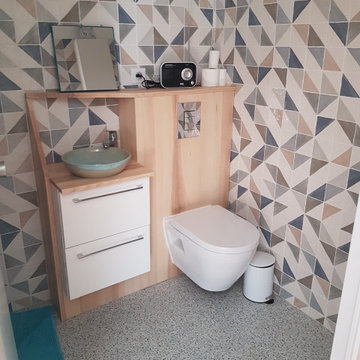
placard supprimé pour enfin respirer dans cet espace, ça a fait toute une différence ! Promis aucun jeu de photo ! Vasque céramique faite artisanalement, émaillage à la main. Meuble bois massif (fêne olivier) sur-mesure. Sol effet granito de plastique recyclé : plus chaud aux pieds, solution hyper lavable pour un espace somme toute bien fréquenté ! Photo du projet fini à faire... avec mirroir, et luminaire et mitigeur design ;) (!)
WC suspendu ultra économe en eau. Habillage bois : plateaux de Frene Olivier massif.
Bathroom and Cloakroom with Terracotta Tiles and Beige Worktops Ideas and Designs
1

