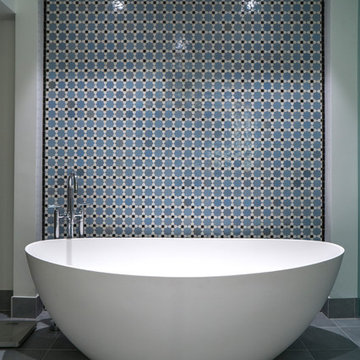Refine by:
Budget
Sort by:Popular Today
1 - 20 of 263 photos
Item 1 of 3

Inspiration for a small contemporary family bathroom in Santa Barbara with dark wood cabinets, a built-in bath, a shower/bath combination, a wall mounted toilet, white tiles, terracotta tiles, white walls, porcelain flooring, a submerged sink, marble worktops, grey floors, a hinged door and white worktops.
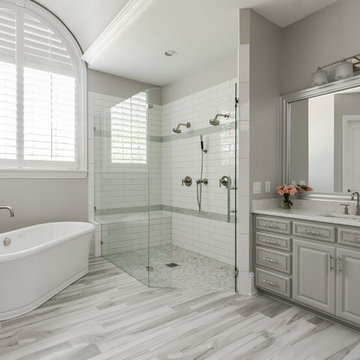
Taking out the enclosed shower wall and making a zero entry shower opened up this bathroom space and made room for an angled free standing tub. We painted current cabinets and added new quartz countertops, mirrors, lighting and cabinet hardware.

Kids bathroom, with a custom wood vanity, white zellige backsplash from Zia Tile, and custom blue faucets from Fantini.
Photo of a medium sized retro family bathroom in Salt Lake City with light wood cabinets, a built-in bath, a corner shower, a one-piece toilet, white tiles, terracotta tiles, white walls, terrazzo flooring, an integrated sink, engineered stone worktops, grey floors, an open shower, white worktops, double sinks and a built in vanity unit.
Photo of a medium sized retro family bathroom in Salt Lake City with light wood cabinets, a built-in bath, a corner shower, a one-piece toilet, white tiles, terracotta tiles, white walls, terrazzo flooring, an integrated sink, engineered stone worktops, grey floors, an open shower, white worktops, double sinks and a built in vanity unit.

Rénovation de la salle de bain, de son dressing, des wc qui n'avaient jamais été remis au goût du jour depuis la construction.
La salle de bain a entièrement été démolie pour ré installer une baignoire 180x80, une douche de 160x80 et un meuble double vasque de 150cm.

Design ideas for a medium sized classic shower room bathroom in Chicago with shaker cabinets, white walls, a submerged sink, white worktops, grey cabinets, a built-in bath, a shower/bath combination, a two-piece toilet, black tiles, terracotta tiles, limestone flooring, engineered stone worktops, grey floors, a shower curtain, double sinks and a built in vanity unit.

Inspiration for a medium sized country family bathroom in Nashville with recessed-panel cabinets, green cabinets, a double shower, a two-piece toilet, green tiles, terracotta tiles, blue walls, ceramic flooring, a submerged sink, marble worktops, grey floors, a hinged door, grey worktops, a single sink and a built in vanity unit.
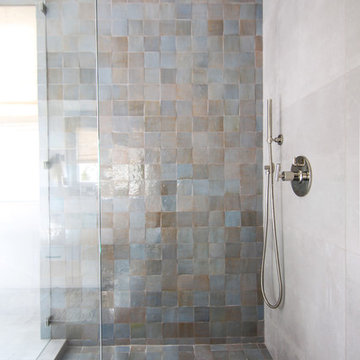
Walk in shower for the Master Bath, with floor to ceiling Moroccan zellige tiles from Cle Tile and a California Faucets set up.
Medium sized contemporary ensuite bathroom with shaker cabinets, white cabinets, a freestanding bath, a corner shower, a two-piece toilet, blue tiles, terracotta tiles, white walls, porcelain flooring, a submerged sink, engineered stone worktops, grey floors and a hinged door.
Medium sized contemporary ensuite bathroom with shaker cabinets, white cabinets, a freestanding bath, a corner shower, a two-piece toilet, blue tiles, terracotta tiles, white walls, porcelain flooring, a submerged sink, engineered stone worktops, grey floors and a hinged door.
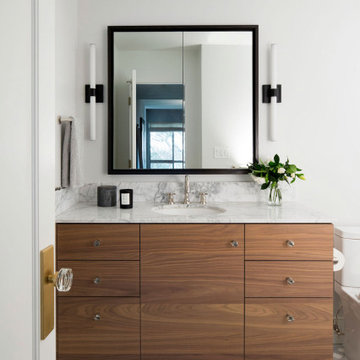
Contemporary style primary bathroom remodel with a step-in shower and hinged glass door. Includes a single vanity in natural walnut with crystal and brass hardware, black framed medicine cabinet, black linear lights, marble mosaic floor tile, white terra cotta square tile, polished nickel plumbing.
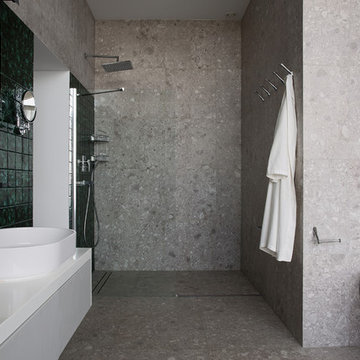
Design ideas for a large contemporary bathroom in Other with shaker cabinets, grey cabinets, a claw-foot bath, an urinal, grey tiles, terracotta tiles, grey walls, mosaic tile flooring, a pedestal sink, solid surface worktops, grey floors and a sliding door.
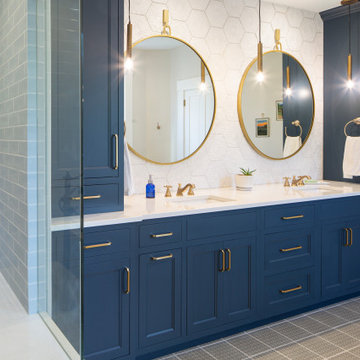
Classic Farmhouse Master Bath Renovation with Navy Blue inset cabinets and brushed gold accents. Textural floor and backsplash tile, new glass enclosed shower with soft blue tile and white quartz bench and countertops. Freestanding Tub and chandelier above with floor mount tub faucet, private toilet room and remodeled walk-in closet with sliding barn doors to match cabinetry. Built-In Cabinets for laundry/hamper and additional storage in closet area.
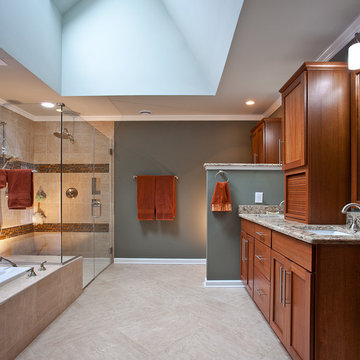
Ray Strawbridge Commercial Photography
This beautiful bathroom contains a curbless - zero step shower. The Lyptus cabinets from Showplace Wood Products m=give the entire room a very warn feeling.
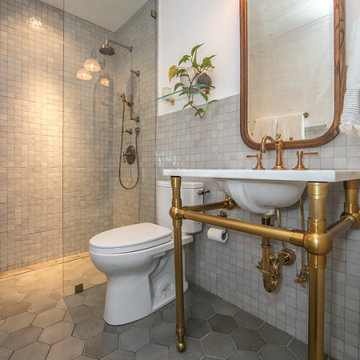
Stunning antique brass plumbing fixtures. Beautiful terra cotta tile on walls in light gray. Calacatta gold marble vanity. Gorgeous ceramic floor tile in hexagon shape. Curbless shower.

Notre projet Jaurès est incarne l’exemple du cocon parfait pour une petite famille.
Une pièce de vie totalement ouverte mais avec des espaces bien séparés. On retrouve le blanc et le bois en fil conducteur. Le bois, aux sous-tons chauds, se retrouve dans le parquet, la table à manger, les placards de cuisine ou les objets de déco. Le tout est fonctionnel et bien pensé.
Dans tout l’appartement, on retrouve des couleurs douces comme le vert sauge ou un bleu pâle, qui nous emportent dans une ambiance naturelle et apaisante.
Un nouvel intérieur parfait pour cette famille qui s’agrandit.
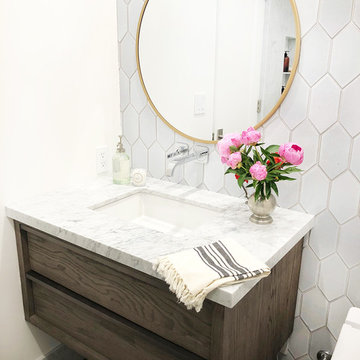
Small contemporary family bathroom in Santa Barbara with dark wood cabinets, a built-in bath, a shower/bath combination, a wall mounted toilet, white tiles, terracotta tiles, white walls, porcelain flooring, a submerged sink, marble worktops, grey floors, a hinged door and white worktops.
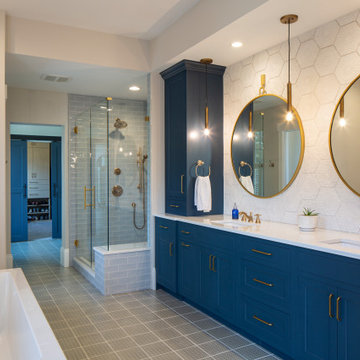
Classic Farmhouse Master Bath Renovation with Navy Blue inset cabinets and brushed gold accents. Textural floor and backsplash tile, new glass enclosed shower with soft blue tile and white quartz bench and countertops. Freestanding Tub and chandelier above with floor mount tub faucet, private toilet room and remodeled walk-in closet with sliding barn doors to match cabinetry. Built-In Cabinets for laundry/hamper and additional storage in closet area.

Design ideas for a medium sized country family bathroom in Nashville with recessed-panel cabinets, green cabinets, a double shower, a two-piece toilet, green tiles, terracotta tiles, blue walls, ceramic flooring, a submerged sink, marble worktops, grey floors, a hinged door, grey worktops, a single sink and a built in vanity unit.
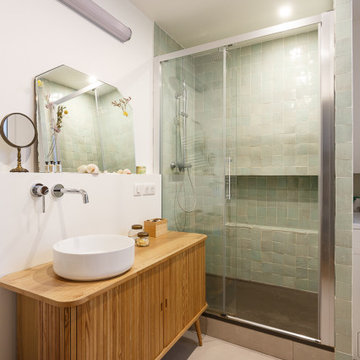
Ce projet est un bel exemple de la tendance « nature » repérée au salon Maison & Objet 2020. Ainsi on y retrouve des palettes de couleurs nudes : beige, crème et sable. Autre palette nature, les verts tendres de la salle de bain. Les nuances de vert lichen, d’eau et de sauge viennent ainsi donner de la profondeur et de la douceur à la cabine de douche.
Les matériaux bruts sont également au rendez-vous pour accentuer le côté « green » du projet. Le bois sous toutes ses teintes, le terrazzo aux éclats caramels au sol ou encore les fibres tissées au niveau des luminaires.
Tous ces éléments font du projet Malte un intérieur zen, une véritable invitation à la détente.
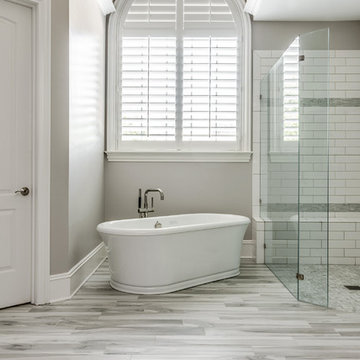
Taking out the enclosed shower wall and making a zero entry shower opened up this bathroom space and made room for an angled free standing tub. We painted current cabinets and added new quartz countertops, mirrors, lighting and cabinet hardware.

Inspiration for a medium sized traditional shower room bathroom in Chicago with grey cabinets, a shower/bath combination, black tiles, white walls, a submerged sink, grey floors, white worktops, shaker cabinets, a built-in bath, a two-piece toilet, terracotta tiles, limestone flooring, engineered stone worktops, a shower curtain, an enclosed toilet, double sinks and a built in vanity unit.
Bathroom and Cloakroom with Terracotta Tiles and Grey Floors Ideas and Designs
1


