Bathroom and Cloakroom with Terracotta Tiles and Wallpapered Walls Ideas and Designs
Refine by:
Budget
Sort by:Popular Today
1 - 20 of 39 photos
Item 1 of 3

Design ideas for a medium sized retro ensuite bathroom in Atlanta with freestanding cabinets, light wood cabinets, a built-in shower, a two-piece toilet, green tiles, terracotta tiles, white walls, marble flooring, a submerged sink, marble worktops, multi-coloured floors, an open shower, white worktops, an enclosed toilet, double sinks, a built in vanity unit and wallpapered walls.

Photo of a small bohemian cloakroom in Seattle with shaker cabinets, white cabinets, a one-piece toilet, blue tiles, pink walls, medium hardwood flooring, a submerged sink, engineered stone worktops, brown floors, white worktops, a freestanding vanity unit, wallpapered walls and terracotta tiles.

Design ideas for an expansive world-inspired wet room bathroom in Miami with flat-panel cabinets, dark wood cabinets, a one-piece toilet, white tiles, terracotta tiles, beige walls, terracotta flooring, a submerged sink, limestone worktops, beige floors, a hinged door, beige worktops, an enclosed toilet, double sinks, a floating vanity unit and wallpapered walls.

Medium sized eclectic shower room bathroom in Los Angeles with recessed-panel cabinets, a corner shower, terracotta tiles, multi-coloured walls, terracotta flooring, a built-in sink, granite worktops, a hinged door, beige worktops, a single sink, a freestanding vanity unit, wallpapered walls, medium wood cabinets, multi-coloured tiles, red tiles and brown floors.

Nos clients ont fait l'acquisition de ce 135 m² afin d'y loger leur future famille. Le couple avait une certaine vision de leur intérieur idéal : de grands espaces de vie et de nombreux rangements.
Nos équipes ont donc traduit cette vision physiquement. Ainsi, l'appartement s'ouvre sur une entrée intemporelle où se dresse un meuble Ikea et une niche boisée. Éléments parfaits pour habiller le couloir et y ranger des éléments sans l'encombrer d'éléments extérieurs.
Les pièces de vie baignent dans la lumière. Au fond, il y a la cuisine, située à la place d'une ancienne chambre. Elle détonne de par sa singularité : un look contemporain avec ses façades grises et ses finitions en laiton sur fond de papier au style anglais.
Les rangements de la cuisine s'invitent jusqu'au premier salon comme un trait d'union parfait entre les 2 pièces.
Derrière une verrière coulissante, on trouve le 2e salon, lieu de détente ultime avec sa bibliothèque-meuble télé conçue sur-mesure par nos équipes.
Enfin, les SDB sont un exemple de notre savoir-faire ! Il y a celle destinée aux enfants : spacieuse, chaleureuse avec sa baignoire ovale. Et celle des parents : compacte et aux traits plus masculins avec ses touches de noir.
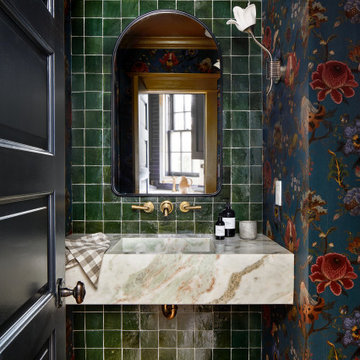
We touched every corner of the main level of the historic 1903 Dutch Colonial. True to our nature, Storie edited the existing residence by redoing some of the work that had been completed in the early 2000s, kept the historic moldings/flooring/handrails, and added new (and timeless) wainscoting/wallpaper/paint/furnishings to modernize yet honor the traditional nature of the home.

Design ideas for a small country bathroom in New Orleans with open cabinets, grey cabinets, a two-piece toilet, grey tiles, terracotta tiles, white walls, cement flooring, a wall-mounted sink, concrete worktops, grey floors, a hinged door, grey worktops, a single sink, a floating vanity unit, a timber clad ceiling and wallpapered walls.

Photography by Michael J. Lee
Design ideas for a medium sized classic cloakroom in Boston with black cabinets, a two-piece toilet, black tiles, terracotta tiles, black walls, ceramic flooring, a submerged sink, granite worktops, black floors, black worktops, a floating vanity unit, a vaulted ceiling and wallpapered walls.
Design ideas for a medium sized classic cloakroom in Boston with black cabinets, a two-piece toilet, black tiles, terracotta tiles, black walls, ceramic flooring, a submerged sink, granite worktops, black floors, black worktops, a floating vanity unit, a vaulted ceiling and wallpapered walls.
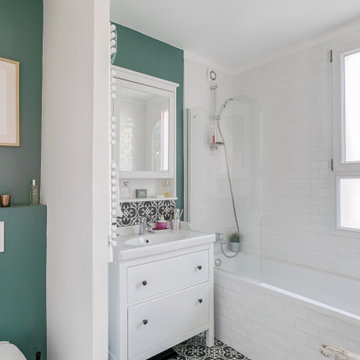
Dans la salle de bains des parents, un rappel du vert de la chambre a été porté sur les murs de la salle de bains afin d'avoir une certaine harmonie.
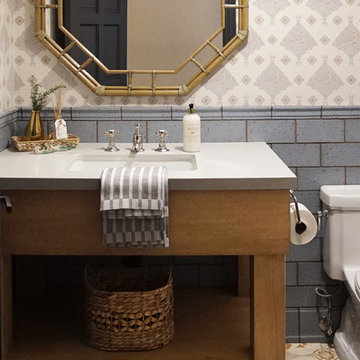
Heather Ryan, Interior Designer H.Ryan Studio - Scottsdale, AZ www.hryanstudio.com
Design ideas for a classic cloakroom in Phoenix with blue tiles, terracotta tiles, multi-coloured walls, terracotta flooring, a submerged sink, multi-coloured floors, grey worktops and wallpapered walls.
Design ideas for a classic cloakroom in Phoenix with blue tiles, terracotta tiles, multi-coloured walls, terracotta flooring, a submerged sink, multi-coloured floors, grey worktops and wallpapered walls.
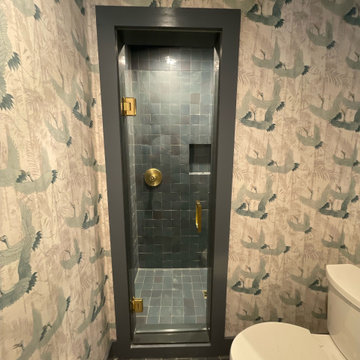
This is an example of a small farmhouse bathroom in New Orleans with open cabinets, grey cabinets, a two-piece toilet, grey tiles, terracotta tiles, white walls, cement flooring, a wall-mounted sink, concrete worktops, grey floors, a hinged door, grey worktops, a single sink, a floating vanity unit, a timber clad ceiling and wallpapered walls.
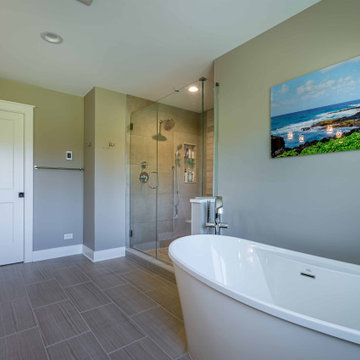
Medium sized contemporary ensuite bathroom in Chicago with raised-panel cabinets, dark wood cabinets, a freestanding bath, an alcove shower, grey tiles, terracotta tiles, grey walls, ceramic flooring, a submerged sink, quartz worktops, beige floors, a hinged door, brown worktops, double sinks, a freestanding vanity unit, a wallpapered ceiling and wallpapered walls.
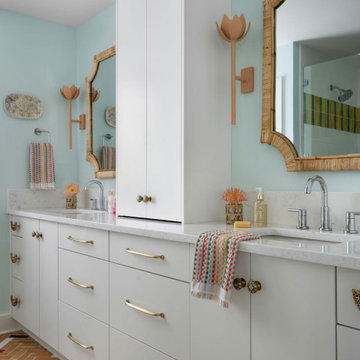
Inspiration for a medium sized midcentury ensuite bathroom in Atlanta with freestanding cabinets, light wood cabinets, a built-in shower, a two-piece toilet, green tiles, terracotta tiles, white walls, marble flooring, a submerged sink, marble worktops, multi-coloured floors, an open shower, white worktops, an enclosed toilet, double sinks, a built in vanity unit and wallpapered walls.
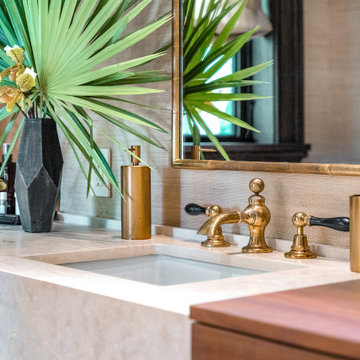
This is an example of an expansive traditional wet room bathroom in Miami with flat-panel cabinets, dark wood cabinets, a one-piece toilet, white tiles, terracotta tiles, beige walls, terracotta flooring, a submerged sink, limestone worktops, beige floors, a hinged door, beige worktops, an enclosed toilet, double sinks, a floating vanity unit and wallpapered walls.
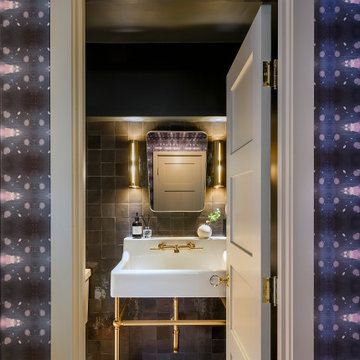
A powder room is tucked between the entry hall and kitchen. Zellige tile and black walls and ceilings with brass accents create an intimate dramatic space.

Nos clients ont fait l'acquisition de ce 135 m² afin d'y loger leur future famille. Le couple avait une certaine vision de leur intérieur idéal : de grands espaces de vie et de nombreux rangements.
Nos équipes ont donc traduit cette vision physiquement. Ainsi, l'appartement s'ouvre sur une entrée intemporelle où se dresse un meuble Ikea et une niche boisée. Éléments parfaits pour habiller le couloir et y ranger des éléments sans l'encombrer d'éléments extérieurs.
Les pièces de vie baignent dans la lumière. Au fond, il y a la cuisine, située à la place d'une ancienne chambre. Elle détonne de par sa singularité : un look contemporain avec ses façades grises et ses finitions en laiton sur fond de papier au style anglais.
Les rangements de la cuisine s'invitent jusqu'au premier salon comme un trait d'union parfait entre les 2 pièces.
Derrière une verrière coulissante, on trouve le 2e salon, lieu de détente ultime avec sa bibliothèque-meuble télé conçue sur-mesure par nos équipes.
Enfin, les SDB sont un exemple de notre savoir-faire ! Il y a celle destinée aux enfants : spacieuse, chaleureuse avec sa baignoire ovale. Et celle des parents : compacte et aux traits plus masculins avec ses touches de noir.
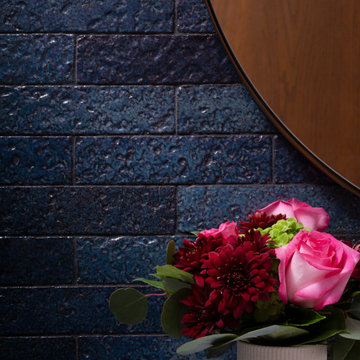
Design ideas for a small bohemian bathroom in Seattle with shaker cabinets, white cabinets, blue tiles, terracotta tiles, engineered stone worktops, white worktops, a single sink, a freestanding vanity unit, a one-piece toilet, blue walls, medium hardwood flooring, a submerged sink, brown floors, an enclosed toilet and wallpapered walls.
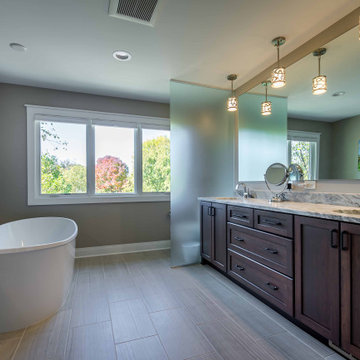
Photo of a medium sized contemporary ensuite bathroom in Chicago with raised-panel cabinets, dark wood cabinets, a freestanding bath, an alcove shower, grey tiles, terracotta tiles, grey walls, ceramic flooring, a submerged sink, quartz worktops, beige floors, a hinged door, brown worktops, double sinks, a freestanding vanity unit, a wallpapered ceiling and wallpapered walls.
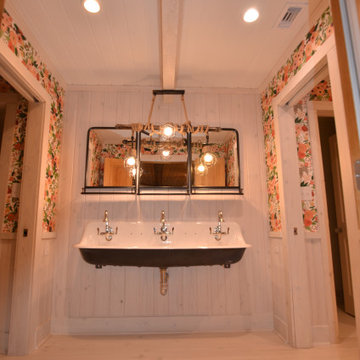
This is an example of an expansive rural shower room bathroom in New Orleans with open cabinets, black cabinets, an alcove bath, a shower/bath combination, a two-piece toilet, white tiles, terracotta tiles, white walls, light hardwood flooring, a wall-mounted sink, white floors, a shower curtain, a floating vanity unit, a timber clad ceiling and wallpapered walls.

Design ideas for a small eclectic cloakroom in Seattle with shaker cabinets, white cabinets, a one-piece toilet, blue tiles, terracotta tiles, pink walls, medium hardwood flooring, a submerged sink, engineered stone worktops, brown floors, white worktops, a freestanding vanity unit and wallpapered walls.
Bathroom and Cloakroom with Terracotta Tiles and Wallpapered Walls Ideas and Designs
1

