Refine by:
Budget
Sort by:Popular Today
1 - 20 of 990 photos
Item 1 of 3
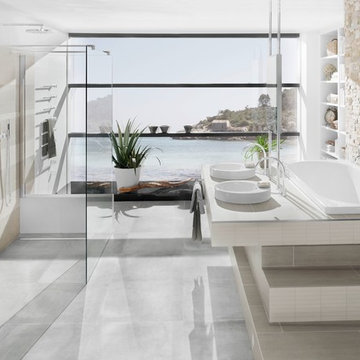
wedi GmbH
Inspiration for a large contemporary bathroom in Other with a vessel sink, tiled worktops, a built-in bath, a walk-in shower, grey tiles, ceramic tiles, grey walls, ceramic flooring, open cabinets, white cabinets and an open shower.
Inspiration for a large contemporary bathroom in Other with a vessel sink, tiled worktops, a built-in bath, a walk-in shower, grey tiles, ceramic tiles, grey walls, ceramic flooring, open cabinets, white cabinets and an open shower.

Photo of a large modern ensuite bathroom in Minneapolis with flat-panel cabinets, black cabinets, a freestanding bath, a corner shower, a two-piece toilet, beige tiles, ceramic tiles, grey walls, porcelain flooring, a built-in sink, tiled worktops, grey floors, a hinged door, white worktops, a wall niche, double sinks and a built in vanity unit.
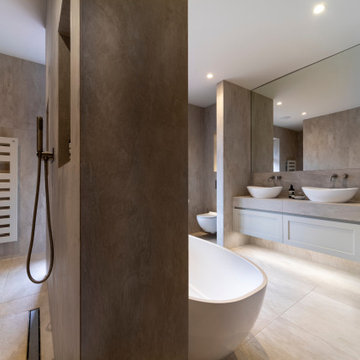
This existing three storey Victorian Villa was completely redesigned, altering the layout on every floor and adding a new basement under the house to provide a fourth floor.
After under-pinning and constructing the new basement level, a new cinema room, wine room, and cloakroom was created, extending the existing staircase so that a central stairwell now extended over the four floors.
On the ground floor, we refurbished the existing parquet flooring and created a ‘Club Lounge’ in one of the front bay window rooms for our clients to entertain and use for evenings and parties, a new family living room linked to the large kitchen/dining area. The original cloakroom was directly off the large entrance hall under the stairs which the client disliked, so this was moved to the basement when the staircase was extended to provide the access to the new basement.
First floor was completely redesigned and changed, moving the master bedroom from one side of the house to the other, creating a new master suite with large bathroom and bay-windowed dressing room. A new lobby area was created which lead to the two children’s rooms with a feature light as this was a prominent view point from the large landing area on this floor, and finally a study room.
On the second floor the existing bedroom was remodelled and a new ensuite wet-room was created in an adjoining attic space once the structural alterations to forming a new floor and subsequent roof alterations were carried out.
A comprehensive FF&E package of loose furniture and custom designed built in furniture was installed, along with an AV system for the new cinema room and music integration for the Club Lounge and remaining floors also.
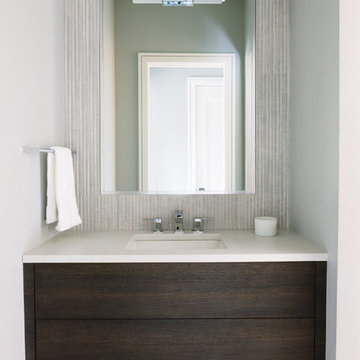
Photo Credit:
Aimée Mazzenga
Inspiration for a medium sized modern bathroom in Chicago with flat-panel cabinets, dark wood cabinets, a freestanding bath, grey walls, light hardwood flooring, a built-in sink, tiled worktops, beige floors, a hinged door and beige worktops.
Inspiration for a medium sized modern bathroom in Chicago with flat-panel cabinets, dark wood cabinets, a freestanding bath, grey walls, light hardwood flooring, a built-in sink, tiled worktops, beige floors, a hinged door and beige worktops.

Stylish Shower room interior by Janey Butler Interiors in this Llama Group penthouse suite. With large format dark grey tiles, open shelving and walk in glass shower room. Before Images at the end of the album.
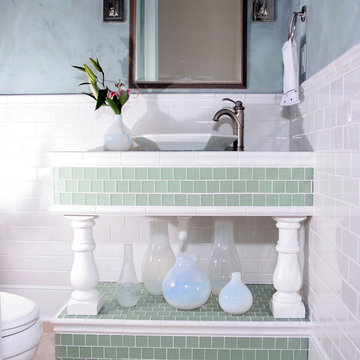
Inspiration for a small nautical shower room bathroom in Indianapolis with green cabinets, white tiles, metro tiles, grey walls, ceramic flooring, a vessel sink, tiled worktops, beige floors and white worktops.
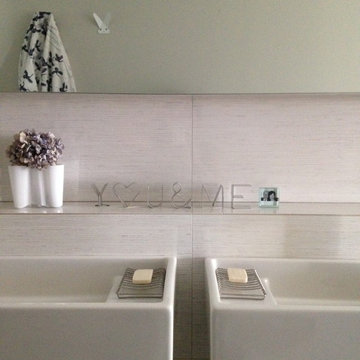
This narrow master bathroom features 2 wall mounted sinks and lighting behind the mirror. A deep shelf allows for hidden plumbing and much need extra space for bathroom accessories. Photo: Elizabeth Lippman

The Aerius - Modern Craftsman in Ridgefield Washington by Cascade West Development Inc.
Upon opening the 8ft tall door and entering the foyer an immediate display of light, color and energy is presented to us in the form of 13ft coffered ceilings, abundant natural lighting and an ornate glass chandelier. Beckoning across the hall an entrance to the Great Room is beset by the Master Suite, the Den, a central stairway to the Upper Level and a passageway to the 4-bay Garage and Guest Bedroom with attached bath. Advancement to the Great Room reveals massive, built-in vertical storage, a vast area for all manner of social interactions and a bountiful showcase of the forest scenery that allows the natural splendor of the outside in. The sleek corner-kitchen is composed with elevated countertops. These additional 4in create the perfect fit for our larger-than-life homeowner and make stooping and drooping a distant memory. The comfortable kitchen creates no spatial divide and easily transitions to the sun-drenched dining nook, complete with overhead coffered-beam ceiling. This trifecta of function, form and flow accommodates all shapes and sizes and allows any number of events to be hosted here. On the rare occasion more room is needed, the sliding glass doors can be opened allowing an out-pour of activity. Almost doubling the square-footage and extending the Great Room into the arboreous locale is sure to guarantee long nights out under the stars.
Cascade West Facebook: https://goo.gl/MCD2U1
Cascade West Website: https://goo.gl/XHm7Un
These photos, like many of ours, were taken by the good people of ExposioHDR - Portland, Or
Exposio Facebook: https://goo.gl/SpSvyo
Exposio Website: https://goo.gl/Cbm8Ya
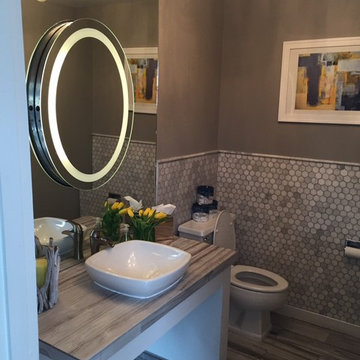
Design ideas for a small modern bathroom in Denver with a one-piece toilet, grey tiles, porcelain tiles, grey walls, ceramic flooring, a vessel sink and tiled worktops.

Photos by SpaceCrafting
Medium sized classic shower room bathroom in Minneapolis with a vessel sink, light wood cabinets, tiled worktops, a walk-in shower, a two-piece toilet, grey tiles, stone tiles, grey walls, ceramic flooring, an open shower and flat-panel cabinets.
Medium sized classic shower room bathroom in Minneapolis with a vessel sink, light wood cabinets, tiled worktops, a walk-in shower, a two-piece toilet, grey tiles, stone tiles, grey walls, ceramic flooring, an open shower and flat-panel cabinets.

Photo of a medium sized contemporary grey and white shower room bathroom in London with grey cabinets, a walk-in shower, grey tiles, cement tiles, grey walls, limestone flooring, a vessel sink, tiled worktops, grey floors, an open shower, grey worktops, a single sink and a built in vanity unit.
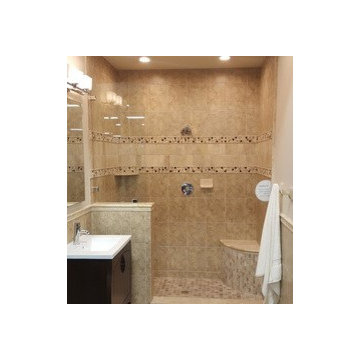
Photo of a medium sized traditional ensuite bathroom in Orlando with freestanding cabinets, dark wood cabinets, a walk-in shower, a one-piece toilet, beige tiles, ceramic tiles, grey walls, bamboo flooring, a console sink, tiled worktops, beige floors and an open shower.
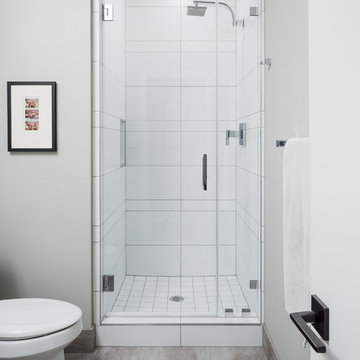
Guest bath shower with frameless shower door. Spa white porcelain tile in modern design.
Photo: Charles Quinn
Design ideas for a traditional shower room bathroom in Austin with flat-panel cabinets, white cabinets, an alcove shower, white tiles, porcelain tiles, grey walls, porcelain flooring and tiled worktops.
Design ideas for a traditional shower room bathroom in Austin with flat-panel cabinets, white cabinets, an alcove shower, white tiles, porcelain tiles, grey walls, porcelain flooring and tiled worktops.
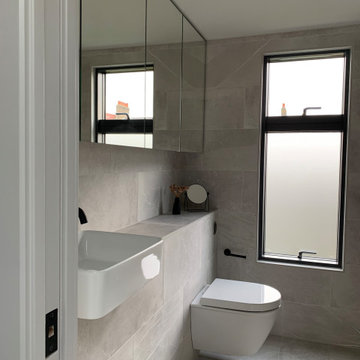
Design ideas for a small modern shower room bathroom in London with glass-front cabinets, a walk-in shower, a wall mounted toilet, grey tiles, porcelain tiles, grey walls, porcelain flooring, a built-in sink, tiled worktops, grey floors, an open shower, grey worktops, a single sink and a built in vanity unit.
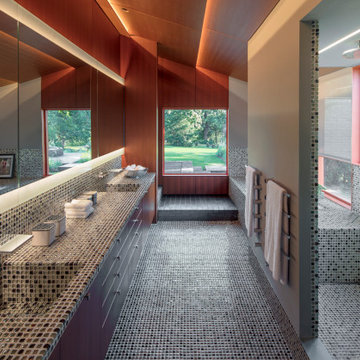
This is an example of a contemporary ensuite bathroom in Phoenix with flat-panel cabinets, dark wood cabinets, grey tiles, mosaic tiles, grey walls, mosaic tile flooring, an integrated sink, tiled worktops, grey floors and grey worktops.
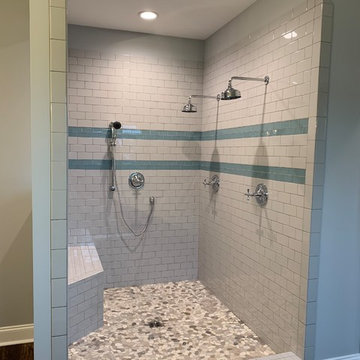
Shower with two shower heads
Medium sized rural ensuite bathroom in Other with a claw-foot bath, white tiles, grey walls, tiled worktops and brown floors.
Medium sized rural ensuite bathroom in Other with a claw-foot bath, white tiles, grey walls, tiled worktops and brown floors.

Neil Sonne
Photo of a medium sized traditional shower room bathroom in Other with dark wood cabinets, an alcove bath, a shower/bath combination, a two-piece toilet, grey walls, laminate floors, a built-in sink, tiled worktops, beige floors, a shower curtain and beige worktops.
Photo of a medium sized traditional shower room bathroom in Other with dark wood cabinets, an alcove bath, a shower/bath combination, a two-piece toilet, grey walls, laminate floors, a built-in sink, tiled worktops, beige floors, a shower curtain and beige worktops.
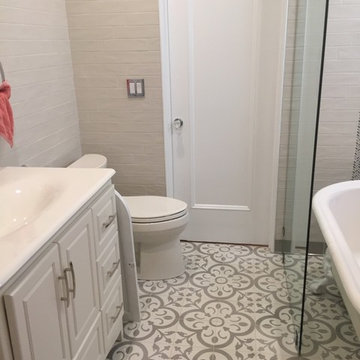
Carolyn Patterson
Inspiration for a medium sized mediterranean shower room bathroom in Los Angeles with freestanding cabinets, white cabinets, a claw-foot bath, a shower/bath combination, a one-piece toilet, grey tiles, metro tiles, grey walls, cement flooring, an integrated sink, tiled worktops, grey floors and an open shower.
Inspiration for a medium sized mediterranean shower room bathroom in Los Angeles with freestanding cabinets, white cabinets, a claw-foot bath, a shower/bath combination, a one-piece toilet, grey tiles, metro tiles, grey walls, cement flooring, an integrated sink, tiled worktops, grey floors and an open shower.
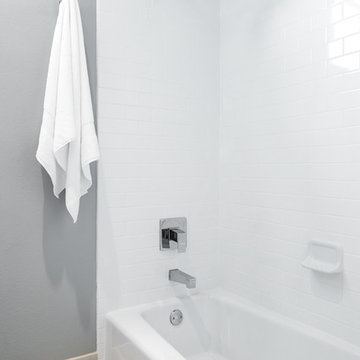
Photographer: Charles Quinn
This is an example of a contemporary family bathroom in Austin with flat-panel cabinets, white cabinets, an alcove bath, a double shower, a two-piece toilet, grey tiles, porcelain tiles, grey walls, porcelain flooring, a built-in sink and tiled worktops.
This is an example of a contemporary family bathroom in Austin with flat-panel cabinets, white cabinets, an alcove bath, a double shower, a two-piece toilet, grey tiles, porcelain tiles, grey walls, porcelain flooring, a built-in sink and tiled worktops.
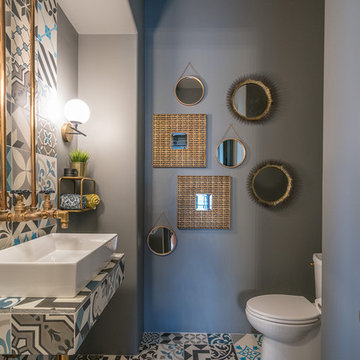
Design ideas for a contemporary cloakroom in Phoenix with multi-coloured tiles, grey walls, a vessel sink, tiled worktops, multi-coloured floors and multi-coloured worktops.
Bathroom and Cloakroom with Grey Walls and Tiled Worktops Ideas and Designs
1

