Refine by:
Budget
Sort by:Popular Today
1 - 20 of 8,075 photos
Item 1 of 2
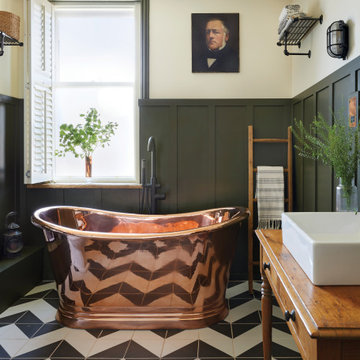
A replica of encaustic cement tile designs typically found in chic interiors and cafés of Paris. The muted, yet pretty, colour palette belies the inherent strength of these tiles and the added bonus of the low slip finish makes them highly versatile.

Master bedroom en-suite
This is an example of a small contemporary grey and pink ensuite bathroom in Gloucestershire with flat-panel cabinets, grey cabinets, an alcove shower, grey tiles, porcelain tiles, pink walls, porcelain flooring, a wall-mounted sink, tiled worktops, grey floors, a hinged door, grey worktops, a wall niche, a single sink and a floating vanity unit.
This is an example of a small contemporary grey and pink ensuite bathroom in Gloucestershire with flat-panel cabinets, grey cabinets, an alcove shower, grey tiles, porcelain tiles, pink walls, porcelain flooring, a wall-mounted sink, tiled worktops, grey floors, a hinged door, grey worktops, a wall niche, a single sink and a floating vanity unit.

Modern bathroom remodel. Design features ceramic tile with glass tile accent shower and floor, wall mounted bathroom vanity, modern sink, and tiled countertop,

Inspiration for a large modern ensuite bathroom in Portland with flat-panel cabinets, dark wood cabinets, a claw-foot bath, a double shower, a two-piece toilet, white tiles, glass tiles, grey walls, ceramic flooring, a built-in sink, tiled worktops, grey floors and a hinged door.

Builder/Remodeler: Bloedel Custom Homes, LLC- Ryan Bloedel....Materials provided by: Cherry City Interiors & Design
Inspiration for a medium sized classic ensuite bathroom in Portland with shaker cabinets, light wood cabinets, a built-in bath, an alcove shower, a two-piece toilet, grey tiles, white tiles, glass tiles, white walls, ceramic flooring, a built-in sink and tiled worktops.
Inspiration for a medium sized classic ensuite bathroom in Portland with shaker cabinets, light wood cabinets, a built-in bath, an alcove shower, a two-piece toilet, grey tiles, white tiles, glass tiles, white walls, ceramic flooring, a built-in sink and tiled worktops.

A stunning Master Bathroom with large stone bath tub, walk in rain shower, large format porcelain tiles, gun metal finish bathroom fittings, bespoke wood features and stylish Janey Butler Interiors throughout.

Victorian Style Bathroom in Horsham, West Sussex
In the peaceful village of Warnham, West Sussex, bathroom designer George Harvey has created a fantastic Victorian style bathroom space, playing homage to this characterful house.
Making the most of present-day, Victorian Style bathroom furnishings was the brief for this project, with this client opting to maintain the theme of the house throughout this bathroom space. The design of this project is minimal with white and black used throughout to build on this theme, with present day technologies and innovation used to give the client a well-functioning bathroom space.
To create this space designer George has used bathroom suppliers Burlington and Crosswater, with traditional options from each utilised to bring the classic black and white contrast desired by the client. In an additional modern twist, a HiB illuminating mirror has been included – incorporating a present-day innovation into this timeless bathroom space.
Bathroom Accessories
One of the key design elements of this project is the contrast between black and white and balancing this delicately throughout the bathroom space. With the client not opting for any bathroom furniture space, George has done well to incorporate traditional Victorian accessories across the room. Repositioned and refitted by our installation team, this client has re-used their own bath for this space as it not only suits this space to a tee but fits perfectly as a focal centrepiece to this bathroom.
A generously sized Crosswater Clear6 shower enclosure has been fitted in the corner of this bathroom, with a sliding door mechanism used for access and Crosswater’s Matt Black frame option utilised in a contemporary Victorian twist. Distinctive Burlington ceramics have been used in the form of pedestal sink and close coupled W/C, bringing a traditional element to these essential bathroom pieces.
Bathroom Features
Traditional Burlington Brassware features everywhere in this bathroom, either in the form of the Walnut finished Kensington range or Chrome and Black Trent brassware. Walnut pillar taps, bath filler and handset bring warmth to the space with Chrome and Black shower valve and handset contributing to the Victorian feel of this space. Above the basin area sits a modern HiB Solstice mirror with integrated demisting technology, ambient lighting and customisable illumination. This HiB mirror also nicely balances a modern inclusion with the traditional space through the selection of a Matt Black finish.
Along with the bathroom fitting, plumbing and electrics, our installation team also undertook a full tiling of this bathroom space. Gloss White wall tiles have been used as a base for Victorian features while the floor makes decorative use of Black and White Petal patterned tiling with an in keeping black border tile. As part of the installation our team have also concealed all pipework for a minimal feel.
Our Bathroom Design & Installation Service
With any bathroom redesign several trades are needed to ensure a great finish across every element of your space. Our installation team has undertaken a full bathroom fitting, electrics, plumbing and tiling work across this project with our project management team organising the entire works. Not only is this bathroom a great installation, designer George has created a fantastic space that is tailored and well-suited to this Victorian Warnham home.
If this project has inspired your next bathroom project, then speak to one of our experienced designers about it.
Call a showroom or use our online appointment form to book your free design & quote.

Leonard Ortiz
Photo of a nautical shower room bathroom in Orange County with white walls, mosaic tile flooring, recessed-panel cabinets, blue cabinets, an alcove shower, black and white tiles, ceramic tiles, a submerged sink, tiled worktops, multi-coloured floors and a hinged door.
Photo of a nautical shower room bathroom in Orange County with white walls, mosaic tile flooring, recessed-panel cabinets, blue cabinets, an alcove shower, black and white tiles, ceramic tiles, a submerged sink, tiled worktops, multi-coloured floors and a hinged door.

This one-acre property now features a trio of homes on three lots where previously there was only a single home on one lot. Surrounded by other single family homes in a neighborhood where vacant parcels are virtually unheard of, this project created the rare opportunity of constructing not one, but two new homes. The owners purchased the property as a retirement investment with the goal of relocating from the East Coast to live in one of the new homes and sell the other two.
The original home - designed by the distinguished architectural firm of Edwards & Plunkett in the 1930's - underwent a complete remodel both inside and out. While respecting the original architecture, this 2,089 sq. ft., two bedroom, two bath home features new interior and exterior finishes, reclaimed wood ceilings, custom light fixtures, stained glass windows, and a new three-car garage.
The two new homes on the lot reflect the style of the original home, only grander. Neighborhood design standards required Spanish Colonial details – classic red tile roofs and stucco exteriors. Both new three-bedroom homes with additional study were designed with aging in place in mind and equipped with elevator systems, fireplaces, balconies, and other custom amenities including open beam ceilings, hand-painted tiles, and dark hardwood floors.
Photographer: Santa Barbara Real Estate Photography

Open concept home built for entertaining, Spanish inspired colors & details, known as the Hacienda Chic style from Interior Designer Ashley Astleford, ASID, TBAE, BPN Photography: Dan Piassick of PiassickPhoto
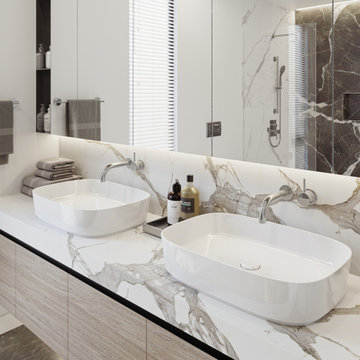
Bathroom Remodel
Inspiration for a modern bathroom in San Francisco with flat-panel cabinets, medium wood cabinets, a built-in shower, porcelain flooring, a vessel sink, tiled worktops, grey floors, a hinged door, white worktops, double sinks and a floating vanity unit.
Inspiration for a modern bathroom in San Francisco with flat-panel cabinets, medium wood cabinets, a built-in shower, porcelain flooring, a vessel sink, tiled worktops, grey floors, a hinged door, white worktops, double sinks and a floating vanity unit.

Double Vanity Master Bathroom - Lower shelf for storage - Pottery Barn Mirrors
Large country ensuite bathroom in Portland with shaker cabinets, brown cabinets, a corner shower, a two-piece toilet, white walls, porcelain flooring, a submerged sink, tiled worktops, white floors, a hinged door, white worktops, a wall niche, a single sink and a built in vanity unit.
Large country ensuite bathroom in Portland with shaker cabinets, brown cabinets, a corner shower, a two-piece toilet, white walls, porcelain flooring, a submerged sink, tiled worktops, white floors, a hinged door, white worktops, a wall niche, a single sink and a built in vanity unit.

#02 Statuario Bianco color in Master Bathroom used for Walls, Floors, Shower, & Countertop.
Large modern ensuite bathroom in Atlanta with shaker cabinets, dark wood cabinets, a built-in bath, a double shower, a one-piece toilet, porcelain tiles, porcelain flooring, a submerged sink, tiled worktops, a hinged door, an enclosed toilet, double sinks, a built in vanity unit and a drop ceiling.
Large modern ensuite bathroom in Atlanta with shaker cabinets, dark wood cabinets, a built-in bath, a double shower, a one-piece toilet, porcelain tiles, porcelain flooring, a submerged sink, tiled worktops, a hinged door, an enclosed toilet, double sinks, a built in vanity unit and a drop ceiling.

Coveted Interiors
Rutherford, NJ 07070
Photo of a large contemporary ensuite bathroom in New York with freestanding cabinets, grey cabinets, a freestanding bath, a built-in shower, multi-coloured tiles, marble tiles, marble flooring, tiled worktops, a hinged door, grey worktops, an enclosed toilet, double sinks and a freestanding vanity unit.
Photo of a large contemporary ensuite bathroom in New York with freestanding cabinets, grey cabinets, a freestanding bath, a built-in shower, multi-coloured tiles, marble tiles, marble flooring, tiled worktops, a hinged door, grey worktops, an enclosed toilet, double sinks and a freestanding vanity unit.
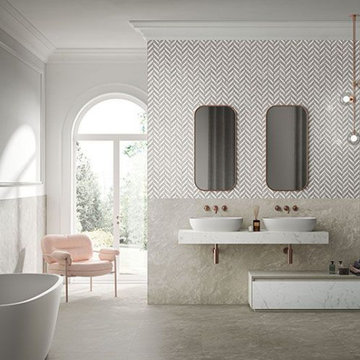
Herringbone Mosaic Decor Limestone Marble Effect Tiles in Matt and Polished Finishes Floor and Wall. Create stunning bathroom spaces with stylish porcelain tiles. Copper concealed Brassware Taps and Carrara Wall hung bespoke porcelain vanity unit and storage unit. Freestanding Bath.

A small but fully equipped bathroom with a warm, bluish green on the walls and ceiling. Geometric tile patterns are balanced out with plants and pale wood to keep a natural feel in the space.

This existing three storey Victorian Villa was completely redesigned, altering the layout on every floor and adding a new basement under the house to provide a fourth floor.
After under-pinning and constructing the new basement level, a new cinema room, wine room, and cloakroom was created, extending the existing staircase so that a central stairwell now extended over the four floors.
On the ground floor, we refurbished the existing parquet flooring and created a ‘Club Lounge’ in one of the front bay window rooms for our clients to entertain and use for evenings and parties, a new family living room linked to the large kitchen/dining area. The original cloakroom was directly off the large entrance hall under the stairs which the client disliked, so this was moved to the basement when the staircase was extended to provide the access to the new basement.
First floor was completely redesigned and changed, moving the master bedroom from one side of the house to the other, creating a new master suite with large bathroom and bay-windowed dressing room. A new lobby area was created which lead to the two children’s rooms with a feature light as this was a prominent view point from the large landing area on this floor, and finally a study room.
On the second floor the existing bedroom was remodelled and a new ensuite wet-room was created in an adjoining attic space once the structural alterations to forming a new floor and subsequent roof alterations were carried out.
A comprehensive FF&E package of loose furniture and custom designed built in furniture was installed, along with an AV system for the new cinema room and music integration for the Club Lounge and remaining floors also.
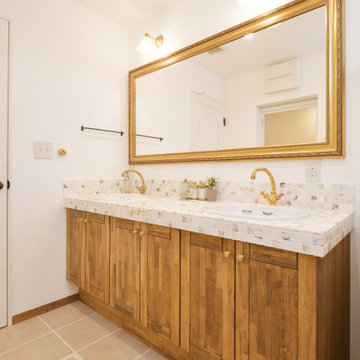
This is an example of a large vintage cloakroom in Yokohama with open cabinets, black and white tiles, mosaic tiles, white walls, medium hardwood flooring, tiled worktops, brown floors and brown worktops.
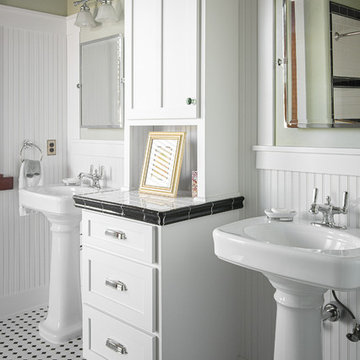
Classic bathroom in Other with shaker cabinets, white cabinets, green walls, a pedestal sink, tiled worktops, multi-coloured floors and white worktops.
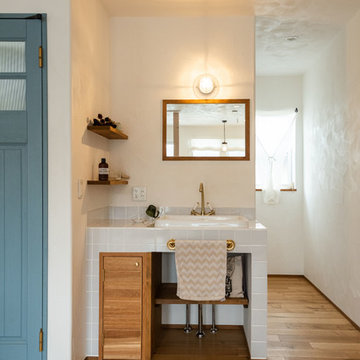
セカンドリビングとマッチした洗面
This is an example of a rural cloakroom in Other with white tiles, white walls, light hardwood flooring, tiled worktops, beige floors, white worktops, flat-panel cabinets, medium wood cabinets and a built-in sink.
This is an example of a rural cloakroom in Other with white tiles, white walls, light hardwood flooring, tiled worktops, beige floors, white worktops, flat-panel cabinets, medium wood cabinets and a built-in sink.
Bathroom and Cloakroom with Tiled Worktops Ideas and Designs
1

