Refine by:
Budget
Sort by:Popular Today
1 - 20 of 2,460 photos
Item 1 of 3

Victorian Style Bathroom in Horsham, West Sussex
In the peaceful village of Warnham, West Sussex, bathroom designer George Harvey has created a fantastic Victorian style bathroom space, playing homage to this characterful house.
Making the most of present-day, Victorian Style bathroom furnishings was the brief for this project, with this client opting to maintain the theme of the house throughout this bathroom space. The design of this project is minimal with white and black used throughout to build on this theme, with present day technologies and innovation used to give the client a well-functioning bathroom space.
To create this space designer George has used bathroom suppliers Burlington and Crosswater, with traditional options from each utilised to bring the classic black and white contrast desired by the client. In an additional modern twist, a HiB illuminating mirror has been included – incorporating a present-day innovation into this timeless bathroom space.
Bathroom Accessories
One of the key design elements of this project is the contrast between black and white and balancing this delicately throughout the bathroom space. With the client not opting for any bathroom furniture space, George has done well to incorporate traditional Victorian accessories across the room. Repositioned and refitted by our installation team, this client has re-used their own bath for this space as it not only suits this space to a tee but fits perfectly as a focal centrepiece to this bathroom.
A generously sized Crosswater Clear6 shower enclosure has been fitted in the corner of this bathroom, with a sliding door mechanism used for access and Crosswater’s Matt Black frame option utilised in a contemporary Victorian twist. Distinctive Burlington ceramics have been used in the form of pedestal sink and close coupled W/C, bringing a traditional element to these essential bathroom pieces.
Bathroom Features
Traditional Burlington Brassware features everywhere in this bathroom, either in the form of the Walnut finished Kensington range or Chrome and Black Trent brassware. Walnut pillar taps, bath filler and handset bring warmth to the space with Chrome and Black shower valve and handset contributing to the Victorian feel of this space. Above the basin area sits a modern HiB Solstice mirror with integrated demisting technology, ambient lighting and customisable illumination. This HiB mirror also nicely balances a modern inclusion with the traditional space through the selection of a Matt Black finish.
Along with the bathroom fitting, plumbing and electrics, our installation team also undertook a full tiling of this bathroom space. Gloss White wall tiles have been used as a base for Victorian features while the floor makes decorative use of Black and White Petal patterned tiling with an in keeping black border tile. As part of the installation our team have also concealed all pipework for a minimal feel.
Our Bathroom Design & Installation Service
With any bathroom redesign several trades are needed to ensure a great finish across every element of your space. Our installation team has undertaken a full bathroom fitting, electrics, plumbing and tiling work across this project with our project management team organising the entire works. Not only is this bathroom a great installation, designer George has created a fantastic space that is tailored and well-suited to this Victorian Warnham home.
If this project has inspired your next bathroom project, then speak to one of our experienced designers about it.
Call a showroom or use our online appointment form to book your free design & quote.
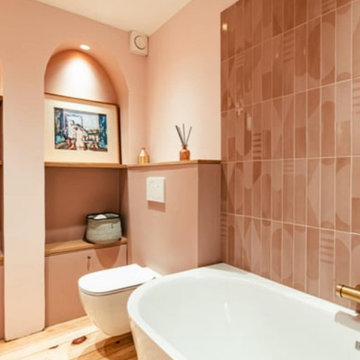
Rénovation d'une salle de bain dédié aux filles de la maison
Meuble sous vasque sur-mesure
Photo of a medium sized modern shower room bathroom in Lyon with beaded cabinets, a corner bath, a shower/bath combination, a wall mounted toilet, pink tiles, ceramic tiles, pink walls, light hardwood flooring, a vessel sink, tiled worktops, beige worktops, double sinks and a freestanding vanity unit.
Photo of a medium sized modern shower room bathroom in Lyon with beaded cabinets, a corner bath, a shower/bath combination, a wall mounted toilet, pink tiles, ceramic tiles, pink walls, light hardwood flooring, a vessel sink, tiled worktops, beige worktops, double sinks and a freestanding vanity unit.

Initialement configuré avec 4 chambres, deux salles de bain & un espace de vie relativement cloisonné, la disposition de cet appartement dans son état existant convenait plutôt bien aux nouveaux propriétaires.
Cependant, les espaces impartis de la chambre parentale, sa salle de bain ainsi que la cuisine ne présentaient pas les volumes souhaités, avec notamment un grand dégagement de presque 4m2 de surface perdue.
L’équipe d’Ameo Concept est donc intervenue sur plusieurs points : une optimisation complète de la suite parentale avec la création d’une grande salle d’eau attenante & d’un double dressing, le tout dissimulé derrière une porte « secrète » intégrée dans la bibliothèque du salon ; une ouverture partielle de la cuisine sur l’espace de vie, dont les agencements menuisés ont été réalisés sur mesure ; trois chambres enfants avec une identité propre pour chacune d’entre elles, une salle de bain fonctionnelle, un espace bureau compact et organisé sans oublier de nombreux rangements invisibles dans les circulations.
L’ensemble des matériaux utilisés pour cette rénovation ont été sélectionnés avec le plus grand soin : parquet en point de Hongrie, plans de travail & vasque en pierre naturelle, peintures Farrow & Ball et appareillages électriques en laiton Modelec, sans oublier la tapisserie sur mesure avec la réalisation, notamment, d’une tête de lit magistrale en tissu Pierre Frey dans la chambre parentale & l’intégration de papiers peints Ananbo.
Un projet haut de gamme où le souci du détail fut le maitre mot !

Ce petit espace a été transformé en salle d'eau avec 3 espaces de la même taille. On y entre par une porte à galandage. à droite la douche à receveur blanc ultra plat, au centre un meuble vasque avec cette dernière de forme ovale posée dessus et à droite des WC suspendues. Du sol au plafond, les murs sont revêtus d'un carrelage imitation bois afin de donner à l'espace un esprit SPA de chalet. Les muret à mi hauteur séparent les espaces tout en gardant un esprit aéré. Le carrelage au sol est gris ardoise pour parfaire l'ambiance nature en associant végétal et minéral.
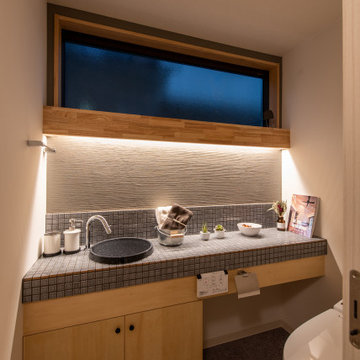
Photo of a world-inspired cloakroom in Other with grey cabinets, white walls, tiled worktops, grey floors, a built in vanity unit, a wallpapered ceiling and wallpapered walls.
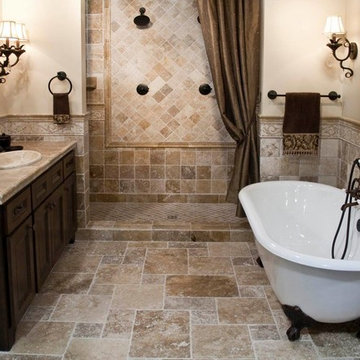
This is an example of a medium sized traditional ensuite bathroom in Other with shaker cabinets, dark wood cabinets, a claw-foot bath, an alcove shower, travertine tiles, beige walls, a built-in sink, tiled worktops, beige floors and a shower curtain.
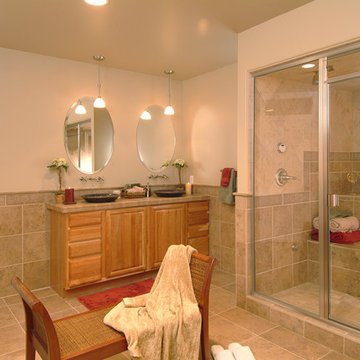
Inspiration for a medium sized classic ensuite wet room bathroom in Denver with raised-panel cabinets, light wood cabinets, beige tiles, ceramic tiles, beige walls, ceramic flooring, a vessel sink and tiled worktops.
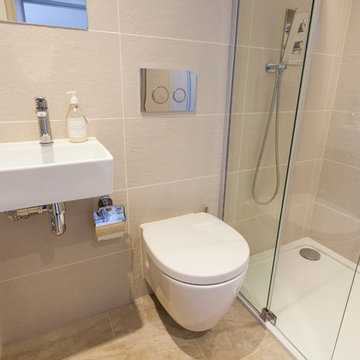
Compact shower room serving a swimming pool. Porcelain tiles, walk in shower and space saving WC & Sink.
Chris Kemp
Small modern shower room bathroom in Kent with a walk-in shower, a wall mounted toilet, beige tiles, porcelain tiles, beige walls, porcelain flooring, a wall-mounted sink and tiled worktops.
Small modern shower room bathroom in Kent with a walk-in shower, a wall mounted toilet, beige tiles, porcelain tiles, beige walls, porcelain flooring, a wall-mounted sink and tiled worktops.
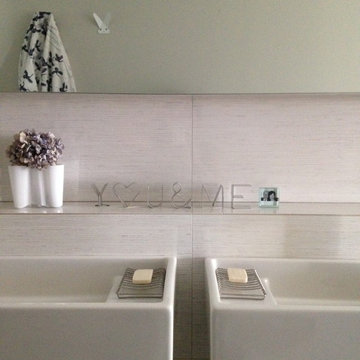
This narrow master bathroom features 2 wall mounted sinks and lighting behind the mirror. A deep shelf allows for hidden plumbing and much need extra space for bathroom accessories. Photo: Elizabeth Lippman
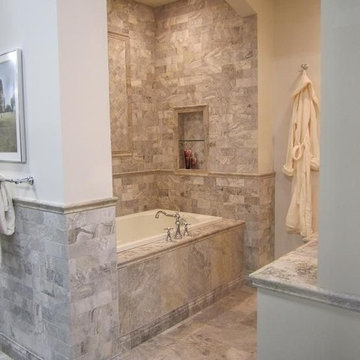
Design ideas for a small mediterranean ensuite bathroom in Cincinnati with shaker cabinets, white cabinets, a built-in bath, a corner shower, a two-piece toilet, grey tiles, stone tiles, travertine flooring, a built-in sink, tiled worktops, beige walls and beige floors.

Design ideas for a traditional ensuite bathroom in Moscow with a built-in bath, green tiles, beige tiles, a built-in sink, louvered cabinets, beige cabinets, a bidet, metro tiles, beige walls, tiled worktops, green floors, a shower curtain and beige worktops.
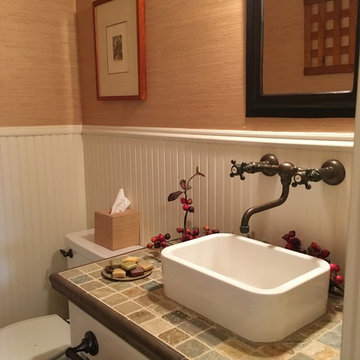
This is an example of a country cloakroom in Seattle with white cabinets, multi-coloured tiles, stone tiles, brown walls, a vessel sink, tiled worktops and a two-piece toilet.
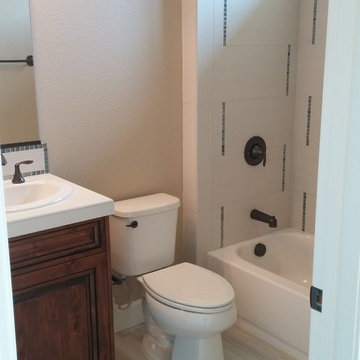
Porcelain tile countertop with a glass accent as the backsplash. Flooring is a porcelain plank wood look. Shower is done in the same tile used for the countertop with strips of a glass mosaic to accent through out the shower.
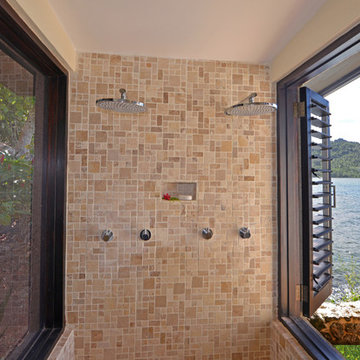
Chad King
Inspiration for a medium sized world-inspired ensuite bathroom in Other with a built-in sink, open cabinets, medium wood cabinets, tiled worktops, a built-in bath, a walk-in shower, a one-piece toilet, beige tiles, beige walls and ceramic flooring.
Inspiration for a medium sized world-inspired ensuite bathroom in Other with a built-in sink, open cabinets, medium wood cabinets, tiled worktops, a built-in bath, a walk-in shower, a one-piece toilet, beige tiles, beige walls and ceramic flooring.

Bathroom
Inspiration for a medium sized contemporary cloakroom in Tampa with a vessel sink, tiled worktops, grey tiles, brown tiles and multi-coloured worktops.
Inspiration for a medium sized contemporary cloakroom in Tampa with a vessel sink, tiled worktops, grey tiles, brown tiles and multi-coloured worktops.

Photos by SpaceCrafting
Medium sized classic shower room bathroom in Minneapolis with a vessel sink, light wood cabinets, tiled worktops, a walk-in shower, a two-piece toilet, grey tiles, stone tiles, grey walls, ceramic flooring, an open shower and flat-panel cabinets.
Medium sized classic shower room bathroom in Minneapolis with a vessel sink, light wood cabinets, tiled worktops, a walk-in shower, a two-piece toilet, grey tiles, stone tiles, grey walls, ceramic flooring, an open shower and flat-panel cabinets.
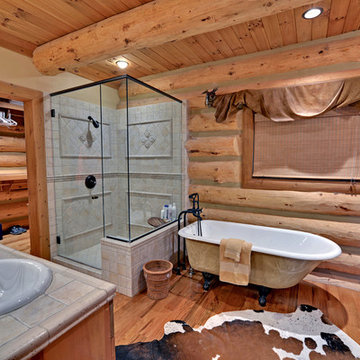
Stuart Wade, Envision Web
Design ideas for a traditional bathroom in Atlanta with a freestanding bath and tiled worktops.
Design ideas for a traditional bathroom in Atlanta with a freestanding bath and tiled worktops.
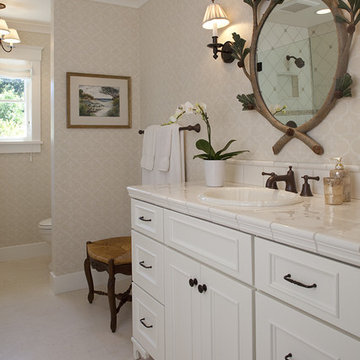
Eric Rorer Photography
Photo of a traditional bathroom in San Francisco with tiled worktops, beige walls and feature lighting.
Photo of a traditional bathroom in San Francisco with tiled worktops, beige walls and feature lighting.

A look favoured since ancient times, monochrome floors are trending once again. Use Butler to recreate the chequerboard look with its striking marble graphic. The crisp white Calacatta and opulent dark Marquina tiles work well on their own too.
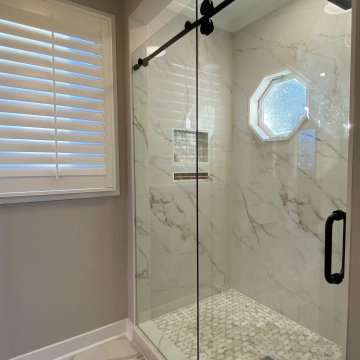
Large format porcelain master bathroom remodel
Inspiration for a large ensuite bathroom in Other with flat-panel cabinets, white cabinets, a freestanding bath, an alcove shower, a two-piece toilet, porcelain tiles, beige walls, porcelain flooring, a submerged sink, tiled worktops, a sliding door, an enclosed toilet, double sinks and a built in vanity unit.
Inspiration for a large ensuite bathroom in Other with flat-panel cabinets, white cabinets, a freestanding bath, an alcove shower, a two-piece toilet, porcelain tiles, beige walls, porcelain flooring, a submerged sink, tiled worktops, a sliding door, an enclosed toilet, double sinks and a built in vanity unit.
Brown Bathroom and Cloakroom with Tiled Worktops Ideas and Designs
1

