Refine by:
Budget
Sort by:Popular Today
1 - 20 of 1,015 photos
Item 1 of 3

Master bedroom en-suite
This is an example of a small contemporary grey and pink ensuite bathroom in Gloucestershire with flat-panel cabinets, grey cabinets, an alcove shower, grey tiles, porcelain tiles, pink walls, porcelain flooring, a wall-mounted sink, tiled worktops, grey floors, a hinged door, grey worktops, a wall niche, a single sink and a floating vanity unit.
This is an example of a small contemporary grey and pink ensuite bathroom in Gloucestershire with flat-panel cabinets, grey cabinets, an alcove shower, grey tiles, porcelain tiles, pink walls, porcelain flooring, a wall-mounted sink, tiled worktops, grey floors, a hinged door, grey worktops, a wall niche, a single sink and a floating vanity unit.

Small contemporary cloakroom in Moscow with flat-panel cabinets, medium wood cabinets, a wall mounted toilet, grey tiles, ceramic tiles, grey walls, porcelain flooring, a submerged sink, tiled worktops, grey floors, grey worktops, feature lighting, a floating vanity unit, a drop ceiling and wainscoting.

Photo of a large modern ensuite bathroom in Minneapolis with flat-panel cabinets, black cabinets, a freestanding bath, a corner shower, a two-piece toilet, beige tiles, ceramic tiles, grey walls, porcelain flooring, a built-in sink, tiled worktops, grey floors, a hinged door, white worktops, a wall niche, double sinks and a built in vanity unit.

Ce petit espace a été transformé en salle d'eau avec 3 espaces de la même taille. On y entre par une porte à galandage. à droite la douche à receveur blanc ultra plat, au centre un meuble vasque avec cette dernière de forme ovale posée dessus et à droite des WC suspendues. Du sol au plafond, les murs sont revêtus d'un carrelage imitation bois afin de donner à l'espace un esprit SPA de chalet. Les muret à mi hauteur séparent les espaces tout en gardant un esprit aéré. Le carrelage au sol est gris ardoise pour parfaire l'ambiance nature en associant végétal et minéral.
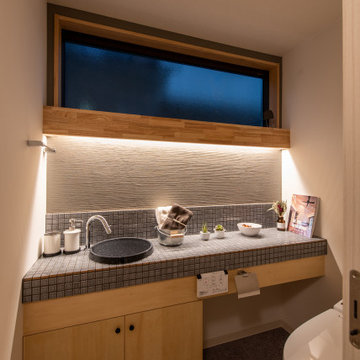
Photo of a world-inspired cloakroom in Other with grey cabinets, white walls, tiled worktops, grey floors, a built in vanity unit, a wallpapered ceiling and wallpapered walls.
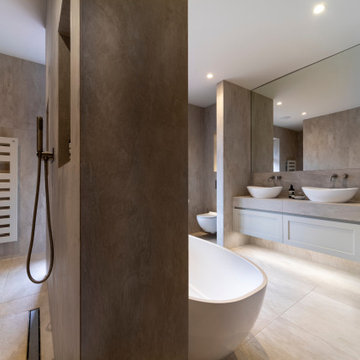
This existing three storey Victorian Villa was completely redesigned, altering the layout on every floor and adding a new basement under the house to provide a fourth floor.
After under-pinning and constructing the new basement level, a new cinema room, wine room, and cloakroom was created, extending the existing staircase so that a central stairwell now extended over the four floors.
On the ground floor, we refurbished the existing parquet flooring and created a ‘Club Lounge’ in one of the front bay window rooms for our clients to entertain and use for evenings and parties, a new family living room linked to the large kitchen/dining area. The original cloakroom was directly off the large entrance hall under the stairs which the client disliked, so this was moved to the basement when the staircase was extended to provide the access to the new basement.
First floor was completely redesigned and changed, moving the master bedroom from one side of the house to the other, creating a new master suite with large bathroom and bay-windowed dressing room. A new lobby area was created which lead to the two children’s rooms with a feature light as this was a prominent view point from the large landing area on this floor, and finally a study room.
On the second floor the existing bedroom was remodelled and a new ensuite wet-room was created in an adjoining attic space once the structural alterations to forming a new floor and subsequent roof alterations were carried out.
A comprehensive FF&E package of loose furniture and custom designed built in furniture was installed, along with an AV system for the new cinema room and music integration for the Club Lounge and remaining floors also.

Stylish Shower room interior by Janey Butler Interiors in this Llama Group penthouse suite. With large format dark grey tiles, open shelving and walk in glass shower room. Before Images at the end of the album.

Classic and calm guest bath with pale pink chevron tiling and marble floors.
Inspiration for a large eclectic family bathroom in London with a built-in bath, an alcove shower, a one-piece toilet, pink tiles, ceramic tiles, pink walls, marble flooring, a trough sink, tiled worktops, grey floors, a hinged door and pink worktops.
Inspiration for a large eclectic family bathroom in London with a built-in bath, an alcove shower, a one-piece toilet, pink tiles, ceramic tiles, pink walls, marble flooring, a trough sink, tiled worktops, grey floors, a hinged door and pink worktops.
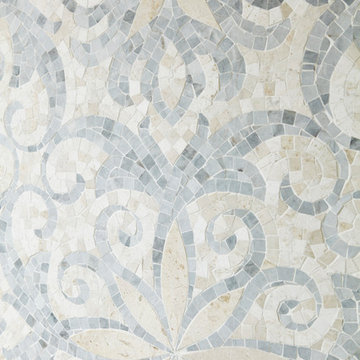
Flanked on either side by his and her vanities, the curved wall was the perfect location for an eye-catching mosaic in pale blue and cream.
Photo of a classic ensuite bathroom in New York with recessed-panel cabinets, grey cabinets, a freestanding bath, a corner shower, grey tiles, mosaic tiles, blue walls, marble flooring, a submerged sink, tiled worktops, grey floors, a hinged door and grey worktops.
Photo of a classic ensuite bathroom in New York with recessed-panel cabinets, grey cabinets, a freestanding bath, a corner shower, grey tiles, mosaic tiles, blue walls, marble flooring, a submerged sink, tiled worktops, grey floors, a hinged door and grey worktops.
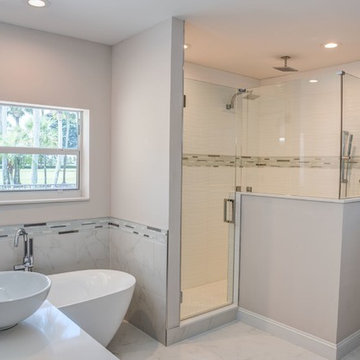
Inspiration for a large contemporary ensuite bathroom in Columbus with recessed-panel cabinets, dark wood cabinets, a built-in shower, a two-piece toilet, white tiles, ceramic tiles, beige walls, marble flooring, a vessel sink, tiled worktops, a freestanding bath, grey floors and a hinged door.

After photos of this classic style bathroom. Not the biggest bathroom, but great use of space to incorporate a full vanity and bathtub. The beautiful gray tile floors and white tile back-splash in the shower goes great together. With little hints of blue tile really make the whole bathroom pop.

Photo of a medium sized contemporary grey and white shower room bathroom in London with grey cabinets, a walk-in shower, grey tiles, cement tiles, grey walls, limestone flooring, a vessel sink, tiled worktops, grey floors, an open shower, grey worktops, a single sink and a built in vanity unit.
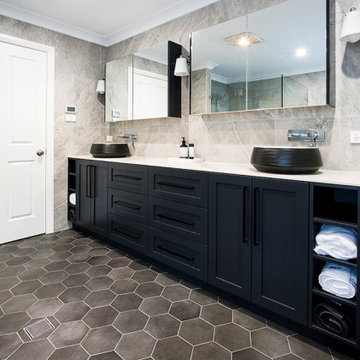
Design ideas for a large classic ensuite bathroom in Sydney with shaker cabinets, black cabinets, a corner shower, ceramic tiles, ceramic flooring, a vessel sink, tiled worktops, a hinged door, grey tiles, grey floors and white worktops.

Custom built vanity
Photo of a medium sized contemporary ensuite bathroom in Chicago with white cabinets, a corner shower, a two-piece toilet, white tiles, ceramic tiles, blue walls, marble flooring, a submerged sink, tiled worktops, grey floors, a hinged door and black worktops.
Photo of a medium sized contemporary ensuite bathroom in Chicago with white cabinets, a corner shower, a two-piece toilet, white tiles, ceramic tiles, blue walls, marble flooring, a submerged sink, tiled worktops, grey floors, a hinged door and black worktops.
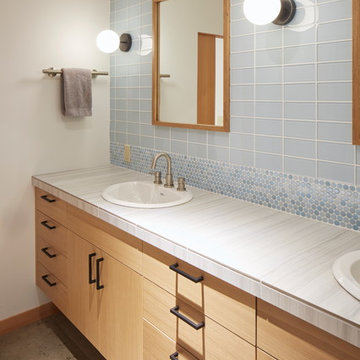
Sally Painter Photography
Design ideas for a large contemporary family bathroom in Portland with flat-panel cabinets, light wood cabinets, blue tiles, glass tiles, white walls, concrete flooring, a built-in sink, tiled worktops and grey floors.
Design ideas for a large contemporary family bathroom in Portland with flat-panel cabinets, light wood cabinets, blue tiles, glass tiles, white walls, concrete flooring, a built-in sink, tiled worktops and grey floors.
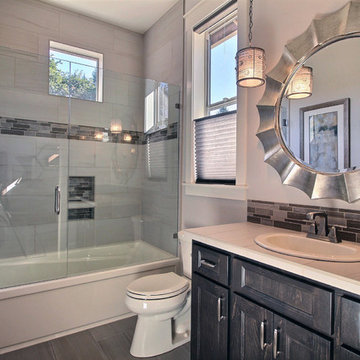
Paint by Sherwin Williams
Body Color - Agreeable Gray - SW 7029
Trim Color - Dover White - SW 6385
Media Room Wall Color - Accessible Beige - SW 7036
Floor & Wall Tile by Macadam Floor & Design
Tile Countertops & Tub Walls by Florida Tile
Tile Product Sequence in Breeze (in Drift on floor)
Shower Wall Accent & Niche Tile by Tierra Sol
Tile Product - Driftwood in Muretto Brown Mosaic
Sinks by Decolav
Sink Faucet by Delta Faucet
Windows by Milgard Windows & Doors
Window Product Style Line® Series
Window Supplier Troyco - Window & Door
Window Treatments by Budget Blinds
Lighting by Destination Lighting
Fixtures by Crystorama Lighting
Interior Design by Creative Interiors & Design
Custom Cabinetry & Storage by Northwood Cabinets
Customized & Built by Cascade West Development
Photography by ExposioHDR Portland
Original Plans by Alan Mascord Design Associates
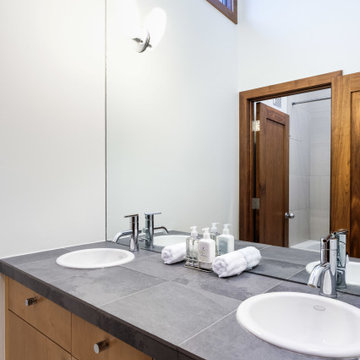
This is an example of a medium sized modern family bathroom in Denver with flat-panel cabinets, medium wood cabinets, an alcove bath, an alcove shower, a two-piece toilet, white walls, porcelain flooring, a built-in sink, tiled worktops, grey floors, a shower curtain, grey worktops, double sinks, a built in vanity unit and a vaulted ceiling.
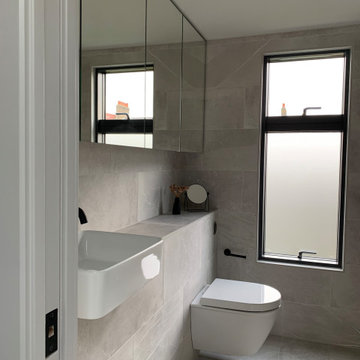
Design ideas for a small modern shower room bathroom in London with glass-front cabinets, a walk-in shower, a wall mounted toilet, grey tiles, porcelain tiles, grey walls, porcelain flooring, a built-in sink, tiled worktops, grey floors, an open shower, grey worktops, a single sink and a built in vanity unit.
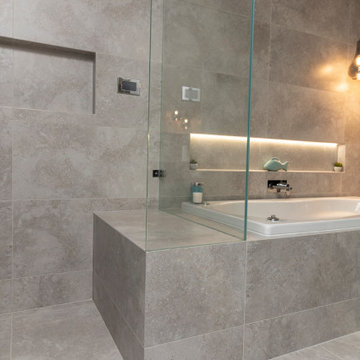
Ultra modern bathroom design project
Design ideas for an expansive modern shower room bathroom in Sydney with flat-panel cabinets, dark wood cabinets, a freestanding bath, a walk-in shower, a wall mounted toilet, grey tiles, porcelain tiles, multi-coloured walls, porcelain flooring, a submerged sink, tiled worktops, grey floors, an open shower and white worktops.
Design ideas for an expansive modern shower room bathroom in Sydney with flat-panel cabinets, dark wood cabinets, a freestanding bath, a walk-in shower, a wall mounted toilet, grey tiles, porcelain tiles, multi-coloured walls, porcelain flooring, a submerged sink, tiled worktops, grey floors, an open shower and white worktops.
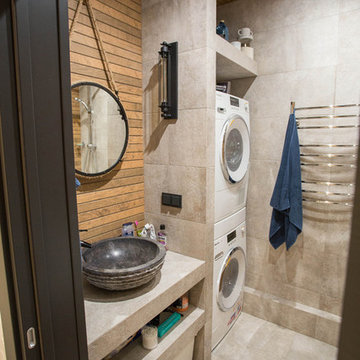
This is an example of a medium sized urban ensuite bathroom in Saint Petersburg with flat-panel cabinets, grey cabinets, an alcove bath, a shower/bath combination, grey tiles, porcelain tiles, brown walls, porcelain flooring, a vessel sink, tiled worktops, grey floors, a shower curtain and grey worktops.
Bathroom and Cloakroom with Tiled Worktops and Grey Floors Ideas and Designs
1

