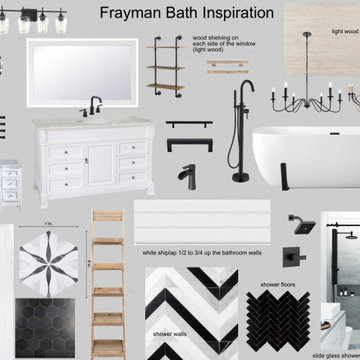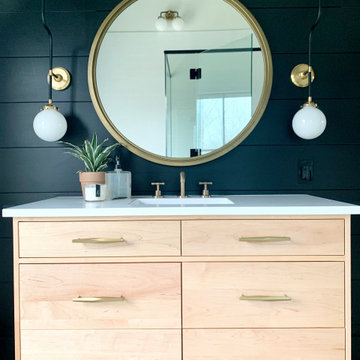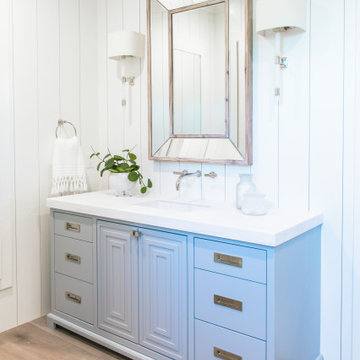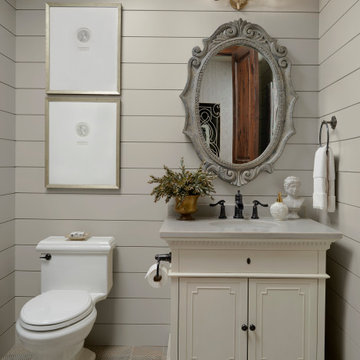Refine by:
Budget
Sort by:Popular Today
121 - 140 of 3,258 photos
Item 1 of 2

Photo of a small coastal ensuite bathroom in Philadelphia with shaker cabinets, white cabinets, an alcove bath, a shower/bath combination, a two-piece toilet, grey tiles, stone tiles, ceramic flooring, a submerged sink, engineered stone worktops, a shower curtain, white worktops, a wall niche, a single sink, a built in vanity unit and tongue and groove walls.

Modern Farmhouse
Design ideas for a rural ensuite bathroom in Dallas with white cabinets, white floors, a timber clad ceiling and tongue and groove walls.
Design ideas for a rural ensuite bathroom in Dallas with white cabinets, white floors, a timber clad ceiling and tongue and groove walls.

Photo of a large rural ensuite bathroom in Baltimore with freestanding cabinets, medium wood cabinets, a freestanding bath, a built-in shower, white tiles, ceramic tiles, white walls, ceramic flooring, a vessel sink, engineered stone worktops, black floors, an open shower, white worktops, an enclosed toilet, double sinks, a freestanding vanity unit and tongue and groove walls.

Modern Farmhouse bright and airy, large master bathroom. Marble flooring, tile work, and quartz countertops with shiplap accents and a free-standing bath.

Photo of a contemporary ensuite bathroom in Brisbane with flat-panel cabinets, medium wood cabinets, white walls, a vessel sink, black floors, grey worktops, double sinks, a floating vanity unit, a timber clad ceiling, a vaulted ceiling and tongue and groove walls.

Photo of a medium sized modern bathroom in Cleveland with open cabinets, black cabinets, a one-piece toilet, black tiles, porcelain tiles, white walls, porcelain flooring, a console sink, marble worktops, grey floors, white worktops, a single sink, a freestanding vanity unit and tongue and groove walls.

2021 - 3,100 square foot Coastal Farmhouse Style Residence completed with French oak hardwood floors throughout, light and bright with black and natural accents.

Polished nickel shines on the hardware, faucets, and fixtures with subtle ribbing adding texture. The airy lightness of the primary bath is counterbalanced by the black metal framing around mirrors, light sconces, and shower doors.

This small bathroom was brightened up with all new finishes!
Design ideas for a small traditional bathroom in Other with shaker cabinets, white cabinets, an alcove bath, a shower/bath combination, a one-piece toilet, white tiles, ceramic tiles, blue walls, ceramic flooring, a submerged sink, engineered stone worktops, grey floors, a shower curtain, grey worktops, a single sink, a built in vanity unit and tongue and groove walls.
Design ideas for a small traditional bathroom in Other with shaker cabinets, white cabinets, an alcove bath, a shower/bath combination, a one-piece toilet, white tiles, ceramic tiles, blue walls, ceramic flooring, a submerged sink, engineered stone worktops, grey floors, a shower curtain, grey worktops, a single sink, a built in vanity unit and tongue and groove walls.

This tiny bathroom got a facelift and more room by removing a closet on the other side of the wall. What used to be just a sink and toilet became a 3/4 bath with a full walk in shower!

This vintage inspired bathroom is the pinnacle of luxury with heated marble floors and its cast iron skirted tub as the focal point of the design. The custom built inset vanity is perfectly tailored to the space of this bathroom, done in a rich autumn glow color, fashioned from heritage cherrywood. The room is accented by fixtures that combined a classic antique look with modern functionality. The elegant simplicity of the vertical shiplap throughout the room adds visual space with its clean lines and timeless style.

Photo of a medium sized modern bathroom in Austin with shaker cabinets, white cabinets, a built-in shower, black and white tiles, cement tiles, white walls, ceramic flooring, a submerged sink, quartz worktops, white floors, a hinged door, white worktops, a shower bench, a single sink, tongue and groove walls and a built in vanity unit.

Inspiration for a medium sized rural ensuite bathroom in Austin with shaker cabinets, green cabinets, a freestanding bath, a built-in shower, white tiles, metro tiles, white walls, cement flooring, a submerged sink, engineered stone worktops, white floors, a hinged door, white worktops, a wall niche, double sinks, a built in vanity unit and tongue and groove walls.

We transformed this 80's bathroom into a modern farmhouse bathroom! Black shower, grey chevron tile, white distressed subway tile, a fun printed grey and white floor, ship-lap, white vanity, black mirrors and lighting, and a freestanding tub to unwind in after a long day!

The powder room doubles as a pool bathroom for outside access and is lined with shiplap nearly to the ceiling.
Design ideas for a small farmhouse shower room bathroom in Chicago with open cabinets, medium wood cabinets, white walls, mosaic tile flooring, a vessel sink, wooden worktops, white floors, brown worktops, a single sink, a floating vanity unit and tongue and groove walls.
Design ideas for a small farmhouse shower room bathroom in Chicago with open cabinets, medium wood cabinets, white walls, mosaic tile flooring, a vessel sink, wooden worktops, white floors, brown worktops, a single sink, a floating vanity unit and tongue and groove walls.

Design ideas for a medium sized farmhouse ensuite bathroom in Boston with medium wood cabinets, white tiles, metro tiles, white walls, slate flooring, a submerged sink, marble worktops, grey floors, a hinged door, white worktops, double sinks, a built in vanity unit and tongue and groove walls.

This is an example of a nautical ensuite bathroom in San Diego with blue cabinets, light hardwood flooring, white worktops, flat-panel cabinets, white walls, a submerged sink, beige floors, a single sink, a built in vanity unit and tongue and groove walls.

Medium sized traditional grey and white shower room bathroom in Perth with shaker cabinets, grey cabinets, a corner shower, mosaic tile flooring, a built-in sink, a hinged door, white worktops, a single sink, a built in vanity unit, grey walls and tongue and groove walls.

Inspiration for a beach style ensuite bathroom in San Diego with flat-panel cabinets, white cabinets, light hardwood flooring, a submerged sink, marble worktops, black worktops, double sinks, a freestanding vanity unit, a timber clad ceiling and tongue and groove walls.

Inspiration for a cloakroom in Denver with a one-piece toilet and tongue and groove walls.
Bathroom and Cloakroom with Tongue and Groove Walls Ideas and Designs
7

