Bathroom and Cloakroom with Vinyl Flooring and an Integrated Sink Ideas and Designs
Refine by:
Budget
Sort by:Popular Today
141 - 160 of 1,855 photos
Item 1 of 3
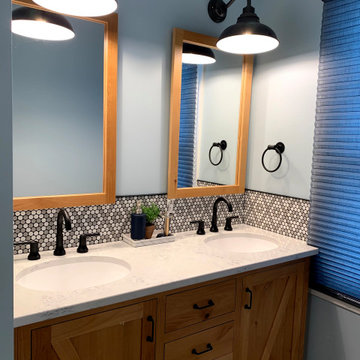
This farmhouse master bath features industrial touches with the black metal light fixtures, hardware, custom shelf, and more.
The cabinet door of this custom vanity are reminiscent of a barndoor.
The cabinet is topped with a Quartz by Corian in Ashen Gray with integral Corian sinks
The shower floor and backsplash boast a penny round tile in a gray and white pattern. Glass doors with black tracks and hardware finish the shower.
The bathroom floors are finished with a Luxury Vinyl Plank (LVP) by Mannington.
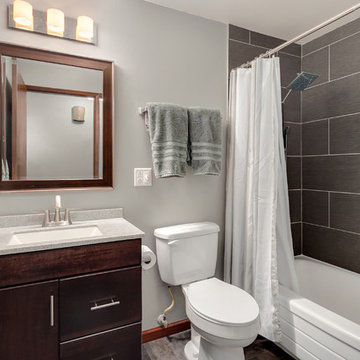
Remodeled bathroom was slightly reduced in size to allow laundry room to be brought up to the main level. Existing tub was refinished as it was in great shape. New vanity, flooring, toilet, and tile surround were installed. Shelves were built-in to the tile surround at the end opposite the showerhead. Shower panel was used and includes a tub filler spout at bottom.
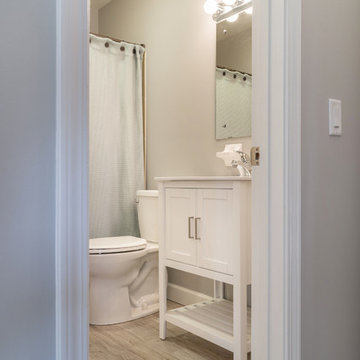
Medium sized rustic ensuite bathroom in New York with white cabinets, grey walls, vinyl flooring, grey floors, shaker cabinets, an alcove shower, a two-piece toilet, an integrated sink, engineered stone worktops and a shower curtain.
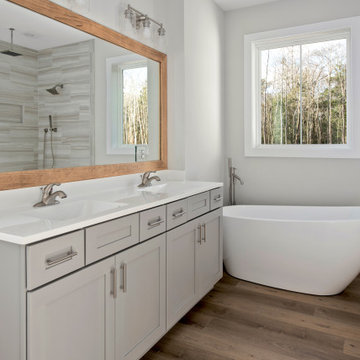
Master bathroom with soaker tub and tile shower.
Design ideas for a medium sized farmhouse ensuite bathroom in Other with shaker cabinets, grey cabinets, a freestanding bath, a corner shower, multi-coloured tiles, ceramic tiles, grey walls, vinyl flooring, an integrated sink, engineered stone worktops, multi-coloured floors, an open shower, white worktops, double sinks and a built in vanity unit.
Design ideas for a medium sized farmhouse ensuite bathroom in Other with shaker cabinets, grey cabinets, a freestanding bath, a corner shower, multi-coloured tiles, ceramic tiles, grey walls, vinyl flooring, an integrated sink, engineered stone worktops, multi-coloured floors, an open shower, white worktops, double sinks and a built in vanity unit.

Distribuimos de manera mas funcional los elementos del baño original, aportando una bañera de grandes dimensiones y un mobiliario con mucha capacidad.
Escogemos unas baldosas fabricadas con material reciclado y KM0 que aportan el toque manual con su textura desigual en los baños.
Los grifos trabajan a baja presión, con ahorro de agua y materiales de larga durabilidad preparados para convivir con la cal del agua de Barcelona.

Seabrook features miles of shoreline just 30 minutes from downtown Houston. Our clients found the perfect home located on a canal with bay access, but it was a bit dated. Freshening up a home isn’t just paint and furniture, though. By knocking down some walls in the main living area, an open floor plan brightened the space and made it ideal for hosting family and guests. Our advice is to always add in pops of color, so we did just with brass. The barstools, light fixtures, and cabinet hardware compliment the airy, white kitchen. The living room’s 5 ft wide chandelier pops against the accent wall (not that it wasn’t stunning on its own, though). The brass theme flows into the laundry room with built-in dog kennels for the client’s additional family members.
We love how bright and airy this bayside home turned out!
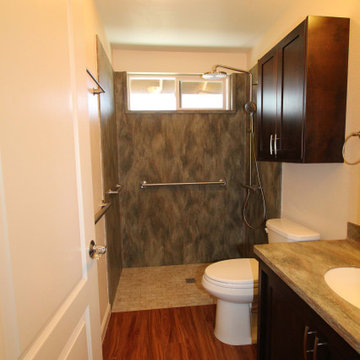
Homeowner needed bathroom modified for accessibility due to spouse's progressive reduction of physical capabilities; but did not want it to look sterile.
Bathtub was removed and a curbless shower was done, with 2x4 mosaic shower floor tiles transiting to an LVT vinyl plank floor. Corian shower panel, Hansgrohe fixtures and Moen balance bars for stability.
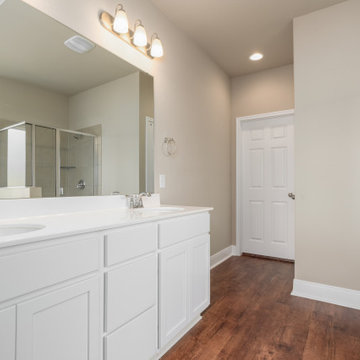
Medium sized traditional ensuite bathroom in Austin with recessed-panel cabinets, white cabinets, an alcove bath, a double shower, a two-piece toilet, beige tiles, ceramic tiles, beige walls, vinyl flooring, an integrated sink, brown floors, a hinged door and white worktops.
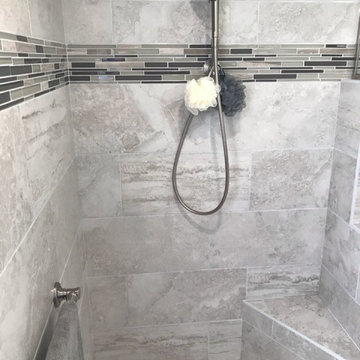
This spacious grey toned Master Bathroom remodel features a walk-in shower, dual vanity with hutch, and a separate double hamper cabinet to keep laundry concealed. Tile work used was a 12" x 24 porcelain on the walls, glass linear mosaic accent and pebble tile floor in the shower.
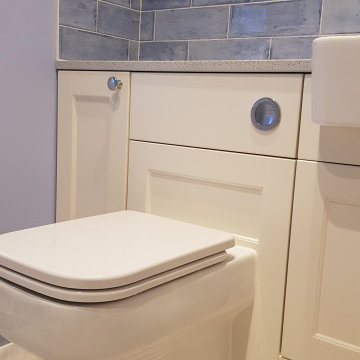
The first foor bathroom has also undergone a transformation from a cold bathroom to a considerably warmer shower room having now had the walls, ceiling and floor fully insulated. The room is equipped with walk in shower, fitted furniture vanity, storage and concealed cistern cabinets, semi recessed basin and back to wall pan.
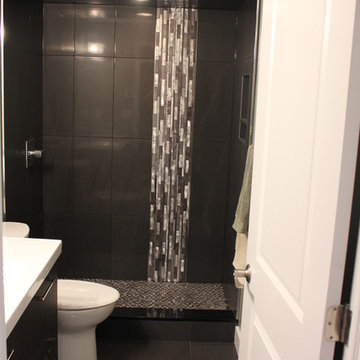
Inspiration for a medium sized modern shower room bathroom in Calgary with flat-panel cabinets, dark wood cabinets, an alcove shower, a two-piece toilet, beige tiles, brown tiles, mosaic tiles, beige walls, vinyl flooring, an integrated sink and solid surface worktops.
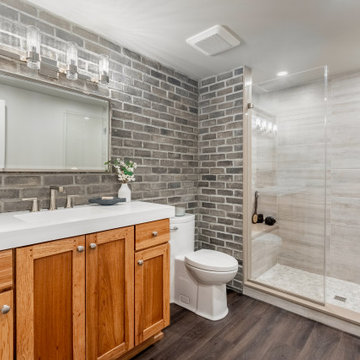
Brick veneer wall coordinates with wall in main entertainment area. Original cabinet remains with solid surface 3" thick integrated sink. Brizo Levoir Fixtures, Circa lighting Geneva light fixture. Gym entry is opened up w/ new rubber matt flooring and shelves. Theatre Room floor plan revamped with stadium style seating, new dry bar and built in sound system complete with starry lights.
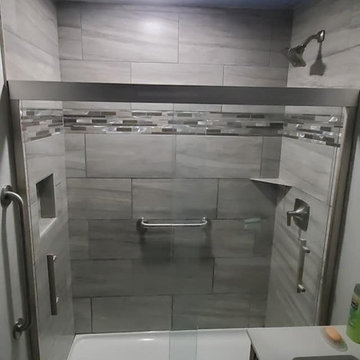
12-in x 12-in niche was place in the back of the shower for easy storage area. It was place in the center height the customers felt comfortable.
Stainless steel corner shelf was built into the front to hold soap.
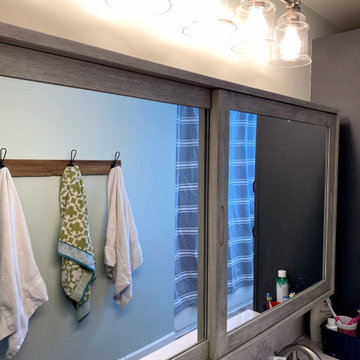
After! This massive medicine cabinet from Signature Hardware was worth the splurge - three shelves inside span the entire width of 50(ish) inches!
Design ideas for a medium sized traditional family bathroom in Philadelphia with blue cabinets, a built-in bath, a shower/bath combination, a one-piece toilet, blue walls, vinyl flooring, an integrated sink, engineered stone worktops, beige floors, a shower curtain, white worktops, double sinks and a built in vanity unit.
Design ideas for a medium sized traditional family bathroom in Philadelphia with blue cabinets, a built-in bath, a shower/bath combination, a one-piece toilet, blue walls, vinyl flooring, an integrated sink, engineered stone worktops, beige floors, a shower curtain, white worktops, double sinks and a built in vanity unit.
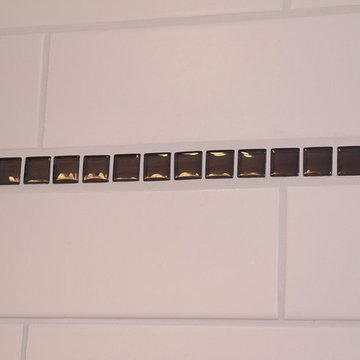
White subway tiles, smoky gray glass mosaic tile accents, soft gray spa bathtub, solid surface countertops, and lilac walls. Photos by Kost Plus Marketing.
Photo by Carrie Kost

Small farmhouse bathroom in Atlanta with shaker cabinets, grey cabinets, an alcove bath, a shower/bath combination, a two-piece toilet, beige walls, an integrated sink, solid surface worktops, a shower curtain, white worktops, a single sink, a built in vanity unit, vinyl flooring and brown floors.
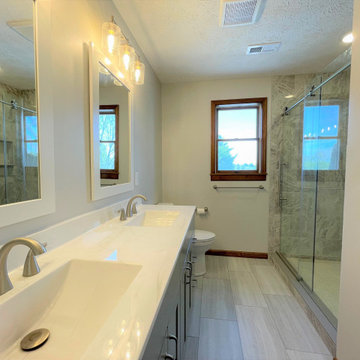
We started by removing the wall that separated the two sinks and repositioning the toilet next to the wall, which opened up the space. The existing shower/tub was also removed and replaced with a walk-in shower designed in 12×24 Mayfair Stella Argento glazed porcelain tile, with a niche finished in a white hex mosaic tile. A stunning ensemble of custom cabinets, adorned in the elegant hue of Evergreen Fog, graced the space, complemented by a pristine cultured marble countertop. Among the standout features was a towering linen cabinet, offering ample storage solutions to address the homeowners’ needs.
The final touches were carefully curated to enhance the overall aesthetic, including a stylish rolling-style shower door, elegantly framed mirrors, and chic vanity lighting. Brushed nickel fixtures added a touch of sophistication to the space. The crowning jewel was the MSI White Ocean Floating Luxury Vinyl Tile floor, which not only exuded a sleek appearance but also offered effortless maintenance for long-lasting beauty.
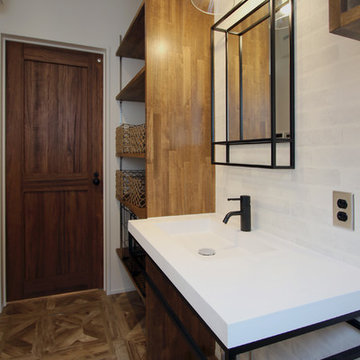
杜の家
Design ideas for a world-inspired cloakroom in Other with open cabinets, white tiles, porcelain tiles, white walls, vinyl flooring, an integrated sink, solid surface worktops and brown floors.
Design ideas for a world-inspired cloakroom in Other with open cabinets, white tiles, porcelain tiles, white walls, vinyl flooring, an integrated sink, solid surface worktops and brown floors.
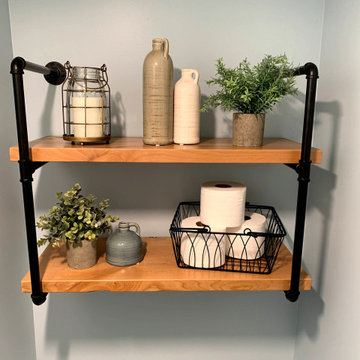
This farmhouse master bath features industrial touches with the black metal light fixtures, hardware, custom shelf, and more.
The cabinet door of this custom vanity are reminiscent of a barndoor.
The cabinet is topped with a Quartz by Corian in Ashen Gray with integral Corian sinks
The shower floor and backsplash boast a penny round tile in a gray and white pattern. Glass doors with black tracks and hardware finish the shower.
The bathroom floors are finished with a Luxury Vinyl Plank (LVP) by Mannington.
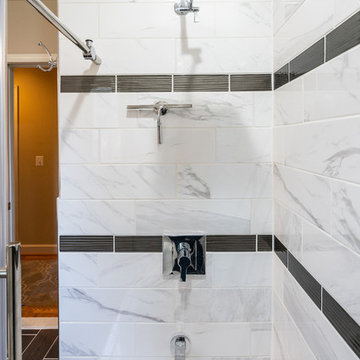
Modern Bathroom with a tub and sliding doors.
Photo of a medium sized contemporary shower room bathroom in DC Metro with beaded cabinets, brown cabinets, an alcove bath, a shower/bath combination, a one-piece toilet, grey tiles, marble tiles, grey walls, vinyl flooring, an integrated sink, marble worktops, black floors, a sliding door and white worktops.
Photo of a medium sized contemporary shower room bathroom in DC Metro with beaded cabinets, brown cabinets, an alcove bath, a shower/bath combination, a one-piece toilet, grey tiles, marble tiles, grey walls, vinyl flooring, an integrated sink, marble worktops, black floors, a sliding door and white worktops.
Bathroom and Cloakroom with Vinyl Flooring and an Integrated Sink Ideas and Designs
8

