Refine by:
Budget
Sort by:Popular Today
41 - 60 of 636 photos
Item 1 of 3
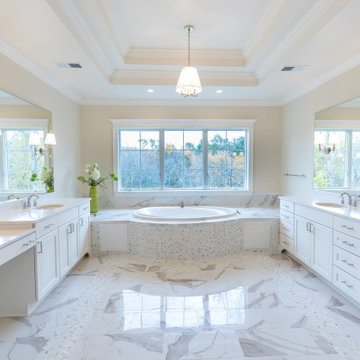
This luxury bath with white cabinets and marble-look quartz is open with a light, airy feel.
Large classic ensuite bathroom in DC Metro with recessed-panel cabinets, white cabinets, a built-in bath, beige tiles, stone tiles, beige walls, porcelain flooring, a submerged sink, engineered stone worktops, white floors, white worktops, double sinks, a built in vanity unit and a drop ceiling.
Large classic ensuite bathroom in DC Metro with recessed-panel cabinets, white cabinets, a built-in bath, beige tiles, stone tiles, beige walls, porcelain flooring, a submerged sink, engineered stone worktops, white floors, white worktops, double sinks, a built in vanity unit and a drop ceiling.
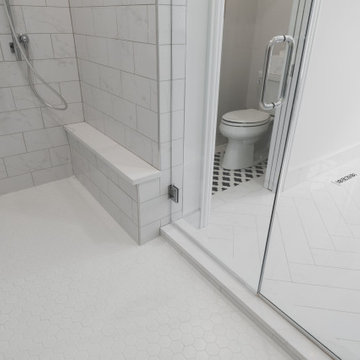
This is an example of a medium sized traditional ensuite bathroom in Chicago with freestanding cabinets, white cabinets, a claw-foot bath, a double shower, a two-piece toilet, white tiles, porcelain tiles, grey walls, porcelain flooring, a submerged sink, solid surface worktops, white floors, a hinged door, white worktops, a shower bench, double sinks, a built in vanity unit and a drop ceiling.
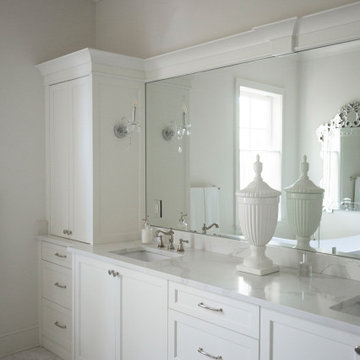
Project Number: MS959
Design/Manufacturer/Installer: Marquis Fine Cabinetry
Collection: Classico
Finishes: Frosty White
Features: Adjustable Legs/Soft Close (Standard)
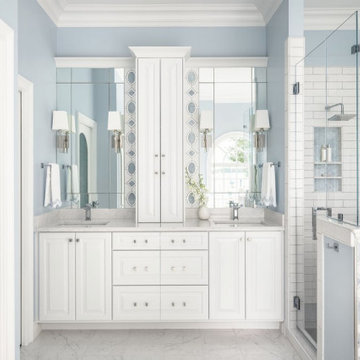
Design ideas for a medium sized nautical ensuite bathroom in Charlotte with raised-panel cabinets, white cabinets, a freestanding bath, an alcove shower, a two-piece toilet, white tiles, ceramic tiles, blue walls, ceramic flooring, a submerged sink, engineered stone worktops, white floors, a hinged door, white worktops, a wall niche, double sinks, a built in vanity unit, a drop ceiling and wainscoting.

Inspiration for a large contemporary grey and white ensuite wet room bathroom in Miami with a vessel sink, a single sink, a freestanding vanity unit, shaker cabinets, black cabinets, a freestanding bath, a one-piece toilet, white tiles, slate tiles, white walls, marble flooring, quartz worktops, white floors, a hinged door, white worktops, a drop ceiling and panelled walls.

Master Bathroom Designed with luxurious materials like marble countertop with an undermount sink, flat-panel cabinets, light wood cabinets, floors are a combination of hexagon tiles and wood flooring, white walls around and an eye-catching texture bathroom wall panel. freestanding bathtub enclosed frosted hinged shower door.
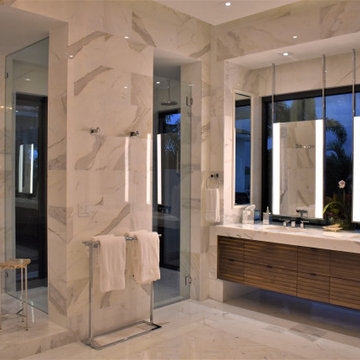
The owners bathroom white marble countertops, flooring and wall tile, and a decorative white marble starburst inset. Custom mirrors float down from the edge lit reverse cove ceiling in polished nickel with integrated warm LED lighting. The two person shower features body sprays, hand showers and rain showers and a door for quick access to the pool. The large soaking tub has a 50" tv recessed into the opposite wall, visible from the shower. The custom walnut vanity floats between walls with concealed mirrored niches with power, and views of the reflecting infinity pool to the harbor beyond.
, white Calacatta Carrara marble, art deco inspired frosted glass sconces, and a large deco mirrors with custom walnut flat front cabinetry and a frameless glass shower with a teak bench.

Who doesn’t love a jewel box powder room? The beautifully appointed space features wainscot, a custom metallic ceiling, and custom vanity with marble floors. Wallpaper by Nina Campbell for Osborne & Little.
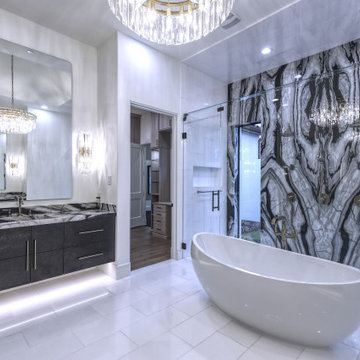
Photo of a large modern ensuite wet room bathroom in Dallas with flat-panel cabinets, black cabinets, a freestanding bath, multi-coloured tiles, marble tiles, white walls, porcelain flooring, a built-in sink, marble worktops, white floors, a hinged door, multi-coloured worktops, an enclosed toilet, a built in vanity unit and a drop ceiling.

Large contemporary shower room bathroom in Other with white cabinets, blue tiles, ceramic tiles, black walls, a vessel sink, laminate worktops, white floors, white worktops, a floating vanity unit, a drop ceiling, a walk-in shower, a wall mounted toilet, porcelain flooring, an open shower, wainscoting and flat-panel cabinets.
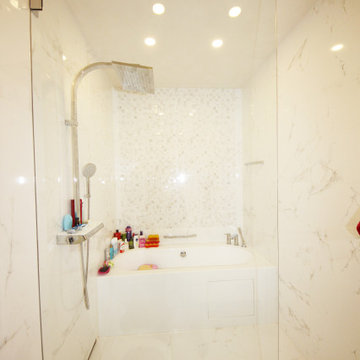
Квартира для молодой семьи.
120 м2
This is an example of a medium sized classic bathroom in Moscow with raised-panel cabinets, white cabinets, a wall mounted toilet, white tiles, ceramic tiles, white walls, ceramic flooring, a built-in sink, solid surface worktops, white floors, white worktops, a built in vanity unit and a drop ceiling.
This is an example of a medium sized classic bathroom in Moscow with raised-panel cabinets, white cabinets, a wall mounted toilet, white tiles, ceramic tiles, white walls, ceramic flooring, a built-in sink, solid surface worktops, white floors, white worktops, a built in vanity unit and a drop ceiling.

Stunning master bath with custom tile floor and stone shower, countertops, and trim.
Custom white back-lit built-ins with glass fronts, mirror-mounted polished nickel sconces, and polished nickel pendant light. Polished nickel hardware and finishes. Separate water closet with frosted glass door. Deep soaking tub with Lefroy Brooks free-standing tub mixer. Spacious marble curbless shower with glass door, rain shower, hand shower, and steam shower.
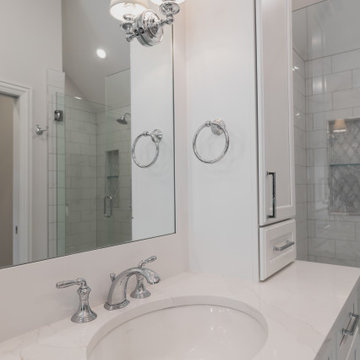
This is an example of a medium sized classic ensuite bathroom in Chicago with freestanding cabinets, white cabinets, a claw-foot bath, a double shower, a two-piece toilet, white tiles, porcelain tiles, grey walls, porcelain flooring, a submerged sink, solid surface worktops, white floors, a hinged door, white worktops, an enclosed toilet, double sinks, a built in vanity unit and a drop ceiling.
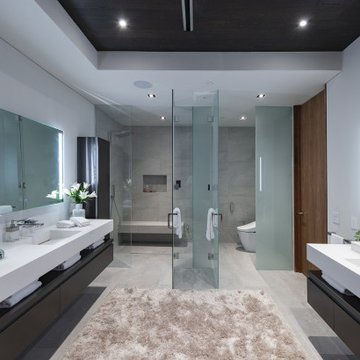
Los Tilos Hollywood Hills modern home luxury primary bathroom design. Photo by William MacCollum.
Inspiration for a large modern ensuite bathroom in Los Angeles with freestanding cabinets, brown cabinets, a built-in shower, a one-piece toilet, white walls, porcelain flooring, an integrated sink, white floors, a hinged door, white worktops, a shower bench, double sinks, a floating vanity unit and a drop ceiling.
Inspiration for a large modern ensuite bathroom in Los Angeles with freestanding cabinets, brown cabinets, a built-in shower, a one-piece toilet, white walls, porcelain flooring, an integrated sink, white floors, a hinged door, white worktops, a shower bench, double sinks, a floating vanity unit and a drop ceiling.
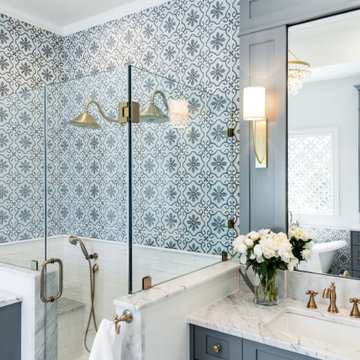
Design ideas for a large classic ensuite bathroom in Austin with shaker cabinets, blue cabinets, a freestanding bath, a double shower, a one-piece toilet, white tiles, cement tiles, white walls, porcelain flooring, a submerged sink, marble worktops, white floors, a hinged door, white worktops, a shower bench, double sinks, a built in vanity unit and a drop ceiling.
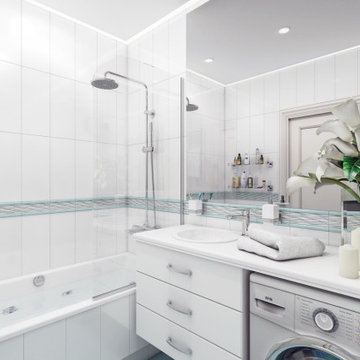
Интерьер ванной также выдержан в бело-голубой гамме: голубая шестиугольная плитка на полу перекликается с полосками настенного плиточного бордюра. Часть стены над бордюром — зеркальная, из-за чего помещение кажется значительно более просторным. Шкафчик под раковин и дверь — классические, геометричные, без излишеств. Аккуратно и стильно.

Soft white coloured modern bathroom
Inspiration for an expansive modern wet room bathroom in Los Angeles with white tiles, stone slabs, white walls, mosaic tile flooring, white floors, a hinged door, a shower bench and a drop ceiling.
Inspiration for an expansive modern wet room bathroom in Los Angeles with white tiles, stone slabs, white walls, mosaic tile flooring, white floors, a hinged door, a shower bench and a drop ceiling.

This 1910 West Highlands home was so compartmentalized that you couldn't help to notice you were constantly entering a new room every 8-10 feet. There was also a 500 SF addition put on the back of the home to accommodate a living room, 3/4 bath, laundry room and back foyer - 350 SF of that was for the living room. Needless to say, the house needed to be gutted and replanned.
Kitchen+Dining+Laundry-Like most of these early 1900's homes, the kitchen was not the heartbeat of the home like they are today. This kitchen was tucked away in the back and smaller than any other social rooms in the house. We knocked out the walls of the dining room to expand and created an open floor plan suitable for any type of gathering. As a nod to the history of the home, we used butcherblock for all the countertops and shelving which was accented by tones of brass, dusty blues and light-warm greys. This room had no storage before so creating ample storage and a variety of storage types was a critical ask for the client. One of my favorite details is the blue crown that draws from one end of the space to the other, accenting a ceiling that was otherwise forgotten.
Primary Bath-This did not exist prior to the remodel and the client wanted a more neutral space with strong visual details. We split the walls in half with a datum line that transitions from penny gap molding to the tile in the shower. To provide some more visual drama, we did a chevron tile arrangement on the floor, gridded the shower enclosure for some deep contrast an array of brass and quartz to elevate the finishes.
Powder Bath-This is always a fun place to let your vision get out of the box a bit. All the elements were familiar to the space but modernized and more playful. The floor has a wood look tile in a herringbone arrangement, a navy vanity, gold fixtures that are all servants to the star of the room - the blue and white deco wall tile behind the vanity.
Full Bath-This was a quirky little bathroom that you'd always keep the door closed when guests are over. Now we have brought the blue tones into the space and accented it with bronze fixtures and a playful southwestern floor tile.
Living Room & Office-This room was too big for its own good and now serves multiple purposes. We condensed the space to provide a living area for the whole family plus other guests and left enough room to explain the space with floor cushions. The office was a bonus to the project as it provided privacy to a room that otherwise had none before.
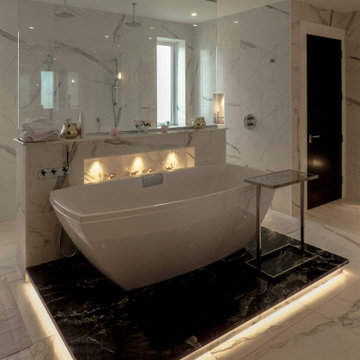
Modern stand alone bath tub
Design ideas for a large modern family bathroom in Dublin with open cabinets, beige cabinets, a freestanding bath, a built-in shower, a one-piece toilet, beige tiles, marble tiles, white walls, ceramic flooring, a built-in sink, granite worktops, white floors, an open shower, black worktops, double sinks, a freestanding vanity unit and a drop ceiling.
Design ideas for a large modern family bathroom in Dublin with open cabinets, beige cabinets, a freestanding bath, a built-in shower, a one-piece toilet, beige tiles, marble tiles, white walls, ceramic flooring, a built-in sink, granite worktops, white floors, an open shower, black worktops, double sinks, a freestanding vanity unit and a drop ceiling.
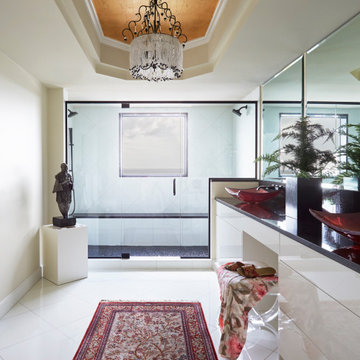
Medium sized contemporary ensuite bathroom with flat-panel cabinets, white cabinets, a double shower, white tiles, marble tiles, white walls, marble flooring, a vessel sink, granite worktops, white floors, a hinged door, black worktops, a shower bench, double sinks, a built in vanity unit and a drop ceiling.
Bathroom and Cloakroom with White Floors and a Drop Ceiling Ideas and Designs
3

