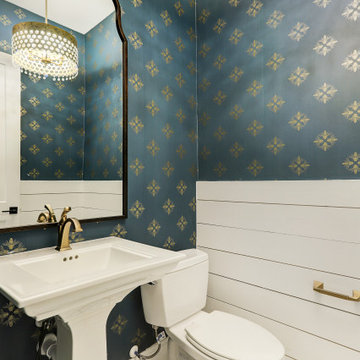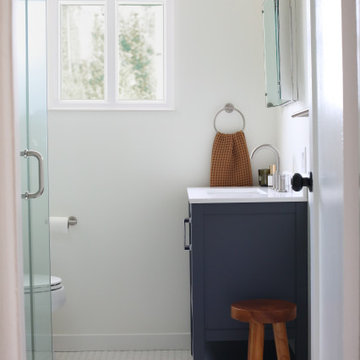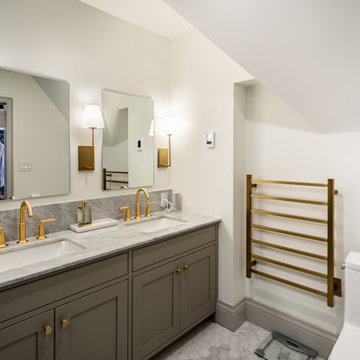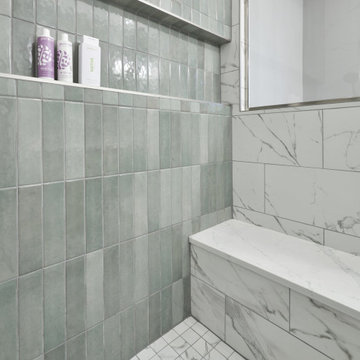Bathroom and Cloakroom with White Floors and a Freestanding Vanity Unit Ideas and Designs
Refine by:
Budget
Sort by:Popular Today
1 - 20 of 6,214 photos
Item 1 of 3

Photo of a medium sized scandinavian ensuite bathroom in London with flat-panel cabinets, beige cabinets, a double shower, a wall mounted toilet, grey tiles, ceramic tiles, green walls, ceramic flooring, a submerged sink, quartz worktops, white floors, an open shower, white worktops, double sinks and a freestanding vanity unit.

Inspiration for a contemporary bathroom in London with flat-panel cabinets, blue cabinets, a freestanding bath, white tiles, a submerged sink, white floors, brown worktops, double sinks and a freestanding vanity unit.

Within this Powder room a natural Carrara marble basin sits on the beautiful Oasis Rialto vanity unit whilst the stunning Petale de Cristal basin mixer with Baccarat crystal handles takes centre stage. The bespoke bevelled mirror has been paired with crystal wall lights from Oasis to add a further element of glamour with monochrome wallpaper from Wall & Deco adding texture, and the four piece book-matched stone floor completing the luxurious look.

Design ideas for a small rural family bathroom in Other with dark wood cabinets, a built-in bath, a one-piece toilet, white tiles, ceramic tiles, white walls, a vessel sink, wooden worktops, white floors, a single sink, a freestanding vanity unit and flat-panel cabinets.

This is an example of a classic bathroom in London with flat-panel cabinets, medium wood cabinets, a corner bath, a shower/bath combination, a two-piece toilet, green tiles, metro tiles, black walls, mosaic tile flooring, a vessel sink, white floors, an open shower, white worktops, a single sink and a freestanding vanity unit.

Monogrammed hand towels look lovely in the master bath or guest loo
Photo of a traditional bathroom in London with flat-panel cabinets, white cabinets, blue tiles, mosaic tiles, blue walls, a submerged sink, white floors, white worktops, double sinks and a freestanding vanity unit.
Photo of a traditional bathroom in London with flat-panel cabinets, white cabinets, blue tiles, mosaic tiles, blue walls, a submerged sink, white floors, white worktops, double sinks and a freestanding vanity unit.

This is an example of a contemporary bathroom in Hertfordshire with shaker cabinets, blue cabinets, a freestanding bath, white walls, a submerged sink, white floors, white worktops, double sinks and a freestanding vanity unit.

This is an example of a contemporary shower room bathroom in London with flat-panel cabinets, blue cabinets, white tiles, blue walls, a submerged sink, white floors, white worktops, a single sink and a freestanding vanity unit.

Free ebook, Creating the Ideal Kitchen. DOWNLOAD NOW
This client came to us wanting some help with updating the master bath in their home. Their primary goals were to increase the size of the shower, add a rain head, add a freestanding tub and overall freshen the feel of the space.
The existing layout of the bath worked well, so we left the basic footprint the same, but increased the size of the shower and added a freestanding tub on a bit of an angle which allowed for some additional storage.
One of the most important things on the wish list was adding a rainhead in the shower, but this was not an easy task with the angled ceiling. We came up with the solution of using an extra long wall-mounted shower arm that was reinforced with a meal bracket attached the ceiling. This did the trick, and no extra framing or insulation was required to make it work.
The materials selected for the space are classic and fresh. Large format white oriental marble is used throughout the bath, on the floor in a herrinbone pattern and in a staggered brick pattern on the walls. Alder cabinets with a gray stain contrast nicely with the white marble, while shiplap detail helps unify the space and gives it a casual and cozy vibe. Storage solutions include an area for towels and other necessities at the foot of the tub, roll out shelves and out storage in the vanities and a custom niche and shaving ledge in the shower. We love how just a few simple changes can make such a great impact!
Designed by: Susan Klimala, CKBD
Photography by: LOMA Studios
For more information on kitchen and bath design ideas go to: www.kitchenstudio-ge.com

Design ideas for a medium sized modern ensuite bathroom in DC Metro with shaker cabinets, blue cabinets, an alcove shower, a one-piece toilet, white tiles, marble tiles, white walls, marble flooring, a console sink, granite worktops, white floors, a sliding door, white worktops, a wall niche, a single sink and a freestanding vanity unit.

Summary of Scope: gut renovation/reconfiguration of kitchen, coffee bar, mudroom, powder room, 2 kids baths, guest bath, master bath and dressing room, kids study and playroom, study/office, laundry room, restoration of windows, adding wallpapers and window treatments
Background/description: The house was built in 1908, my clients are only the 3rd owners of the house. The prior owner lived there from 1940s until she died at age of 98! The old home had loads of character and charm but was in pretty bad condition and desperately needed updates. The clients purchased the home a few years ago and did some work before they moved in (roof, HVAC, electrical) but decided to live in the house for a 6 months or so before embarking on the next renovation phase. I had worked with the clients previously on the wife's office space and a few projects in a previous home including the nursery design for their first child so they reached out when they were ready to start thinking about the interior renovations. The goal was to respect and enhance the historic architecture of the home but make the spaces more functional for this couple with two small kids. Clients were open to color and some more bold/unexpected design choices. The design style is updated traditional with some eclectic elements. An early design decision was to incorporate a dark colored french range which would be the focal point of the kitchen and to do dark high gloss lacquered cabinets in the adjacent coffee bar, and we ultimately went with dark green.

A 'hidden gem' within this home. It is dressed in a soft lavender wallcovering and the dynamic amethyst mirror is the star of this little space. Its golden accents are mimicked in the crystal door knob and satin oro-brass facet that tops a re-purposed antiqued dresser, turned vanity.

Inspiration for a classic cloakroom in Houston with white cabinets, a one-piece toilet, blue walls, mosaic tile flooring, a wall-mounted sink, white floors, a freestanding vanity unit and wallpapered walls.

The Paris inspired bathroom is a showstopper for guests! A standard vanity was used and we swapped out the hardware with these mother-of-pearl brass knobs. This powder room includes black beadboard, black and white floor tile, marble vanity top, wallpaper, wall sconces, and a decorative mirror.

Photo of a small modern shower room bathroom in Los Angeles with shaker cabinets, grey cabinets, a corner shower, green tiles, ceramic tiles, white walls, porcelain flooring, a submerged sink, white floors, a hinged door, white worktops, a wall niche, a single sink and a freestanding vanity unit.

Photo of a large eclectic ensuite bathroom in Toronto with shaker cabinets, brown cabinets, an alcove shower, a one-piece toilet, green tiles, ceramic tiles, white walls, porcelain flooring, a submerged sink, engineered stone worktops, white floors, a hinged door, white worktops, a shower bench, double sinks and a freestanding vanity unit.

Photo of a medium sized classic ensuite bathroom in Atlanta with turquoise cabinets, a freestanding bath, an alcove shower, a submerged sink, marble worktops, white floors, a hinged door, white worktops, double sinks, a freestanding vanity unit, wallpapered walls and recessed-panel cabinets.

For the Master Bathroom, there was previously a large jacuzzi tub and small shower in the corner of the bathroom. We decided to remove the tub and instead create a larger shower and convert the existing shower into an open linen closet with custom wood shelving.
Further our client asked us for the color green in this bathroom. We then looked for a way to highlight the color green without being overpowering and still keeping it light. We went with a 3×12 jade green subway for an accent wall in the shower in a stacked pattern, keeping it contemporary. We also extended the shower niche from side to side to further emphasize this accent wall and to also give maximum storage inside the shower. We then highlighted and balanced out the jade green with a 12×24 marble porcelain tile running the opposite direction and extending outside the shower to give a grandeur and larger feel. We also made sure to wrap glass all the way around the shower and shower bench to open the space more. We also repeated the same shade of green in the vanity and used polished nickel plumbing fixtures and hardware throughout.

Large beach style ensuite bathroom in Other with shaker cabinets, white cabinets, a freestanding bath, a corner shower, a one-piece toilet, white tiles, metro tiles, white walls, porcelain flooring, a submerged sink, engineered stone worktops, a hinged door, white worktops, double sinks, a freestanding vanity unit and white floors.

Photo of a small country ensuite bathroom in Other with dark wood cabinets, a freestanding bath, a wall mounted toilet, green tiles, green walls, painted wood flooring, wooden worktops, white floors, brown worktops, a feature wall, a single sink, a freestanding vanity unit, panelled walls, a built-in shower, a trough sink and a hinged door.
Bathroom and Cloakroom with White Floors and a Freestanding Vanity Unit Ideas and Designs
1

