Refine by:
Budget
Sort by:Popular Today
1 - 20 of 241 photos
Item 1 of 3

A lovely bathroom, with brushed gold finishes, a sumptuous shower and enormous bath and a shower toilet. The tiles are not marble but a very large practical marble effect porcelain which is perfect for easy maintenance.

Master Bathroom Addition with custom double vanity.
White herringbone tile with white wall subway tile. white pebble shower floor tile. Walnut rounded vanity mirrors. Brizo Fixtures. Cabinet hardware by School House Electric. Photo Credit: Amy Bartlam
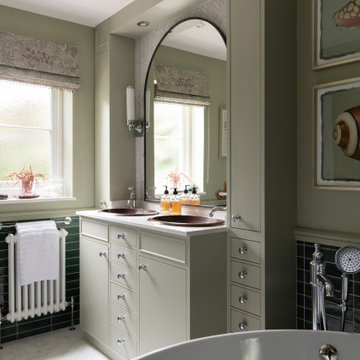
Inspiration for a medium sized farmhouse ensuite half tiled bathroom in Surrey with flat-panel cabinets, green cabinets, a freestanding bath, a one-piece toilet, green tiles, porcelain tiles, green walls, porcelain flooring, a built-in sink, quartz worktops, white floors, white worktops, double sinks and a built in vanity unit.

Medium sized traditional bathroom in Chicago with shaker cabinets, white cabinets, an alcove bath, a shower/bath combination, a two-piece toilet, white tiles, metro tiles, blue walls, ceramic flooring, a pedestal sink, white floors and a shower curtain.

Large traditional ensuite half tiled bathroom in Providence with a submerged sink, recessed-panel cabinets, white cabinets, white tiles, mosaic tile flooring, an alcove bath, a built-in shower, metro tiles, blue walls, marble worktops, white floors, a hinged door and white worktops.

This remodel went from a tiny corner bathroom, to a charming full master bathroom with a large walk in closet. The Master Bathroom was over sized so we took space from the bedroom and closets to create a double vanity space with herringbone glass tile backsplash.
We were able to fit in a linen cabinet with the new master shower layout for plenty of built-in storage. The bathroom are tiled with hex marble tile on the floor and herringbone marble tiles in the shower. Paired with the brass plumbing fixtures and hardware this master bathroom is a show stopper and will be cherished for years to come.
Space Plans & Design, Interior Finishes by Signature Designs Kitchen Bath.
Photography Gail Owens

This is an example of a small midcentury ensuite half tiled bathroom in Cincinnati with flat-panel cabinets, dark wood cabinets, a built-in shower, a two-piece toilet, green tiles, glass tiles, grey walls, marble flooring, a submerged sink, white floors and a hinged door.
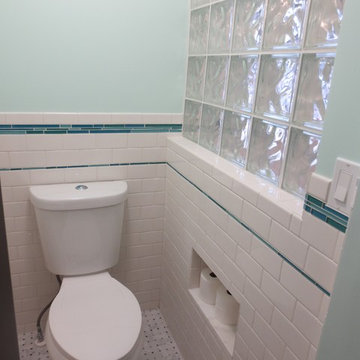
Medium sized bohemian ensuite half tiled bathroom in Denver with an alcove shower, a two-piece toilet, white tiles, metro tiles, blue walls, an integrated sink, glass worktops, white floors, an open shower and blue worktops.
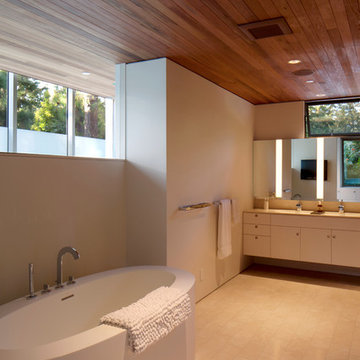
Master bath. /
photo: Dave Koga and Andrew Goeser
Design ideas for a large midcentury ensuite half tiled bathroom in Los Angeles with a freestanding bath, flat-panel cabinets, white cabinets, white walls, porcelain flooring, engineered stone worktops and white floors.
Design ideas for a large midcentury ensuite half tiled bathroom in Los Angeles with a freestanding bath, flat-panel cabinets, white cabinets, white walls, porcelain flooring, engineered stone worktops and white floors.

Kid's Bathroom: Shower Area
Medium sized modern bathroom in Toronto with a shower/bath combination, white tiles, metro tiles, white walls, mosaic tile flooring, a built-in bath, flat-panel cabinets, a submerged sink, solid surface worktops, white floors, a shower curtain and white worktops.
Medium sized modern bathroom in Toronto with a shower/bath combination, white tiles, metro tiles, white walls, mosaic tile flooring, a built-in bath, flat-panel cabinets, a submerged sink, solid surface worktops, white floors, a shower curtain and white worktops.

This 1910 West Highlands home was so compartmentalized that you couldn't help to notice you were constantly entering a new room every 8-10 feet. There was also a 500 SF addition put on the back of the home to accommodate a living room, 3/4 bath, laundry room and back foyer - 350 SF of that was for the living room. Needless to say, the house needed to be gutted and replanned.
Kitchen+Dining+Laundry-Like most of these early 1900's homes, the kitchen was not the heartbeat of the home like they are today. This kitchen was tucked away in the back and smaller than any other social rooms in the house. We knocked out the walls of the dining room to expand and created an open floor plan suitable for any type of gathering. As a nod to the history of the home, we used butcherblock for all the countertops and shelving which was accented by tones of brass, dusty blues and light-warm greys. This room had no storage before so creating ample storage and a variety of storage types was a critical ask for the client. One of my favorite details is the blue crown that draws from one end of the space to the other, accenting a ceiling that was otherwise forgotten.
Primary Bath-This did not exist prior to the remodel and the client wanted a more neutral space with strong visual details. We split the walls in half with a datum line that transitions from penny gap molding to the tile in the shower. To provide some more visual drama, we did a chevron tile arrangement on the floor, gridded the shower enclosure for some deep contrast an array of brass and quartz to elevate the finishes.
Powder Bath-This is always a fun place to let your vision get out of the box a bit. All the elements were familiar to the space but modernized and more playful. The floor has a wood look tile in a herringbone arrangement, a navy vanity, gold fixtures that are all servants to the star of the room - the blue and white deco wall tile behind the vanity.
Full Bath-This was a quirky little bathroom that you'd always keep the door closed when guests are over. Now we have brought the blue tones into the space and accented it with bronze fixtures and a playful southwestern floor tile.
Living Room & Office-This room was too big for its own good and now serves multiple purposes. We condensed the space to provide a living area for the whole family plus other guests and left enough room to explain the space with floor cushions. The office was a bonus to the project as it provided privacy to a room that otherwise had none before.
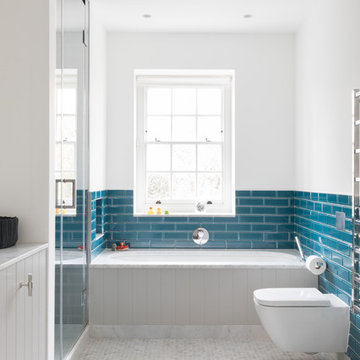
Paul Craig
Design ideas for a medium sized traditional half tiled bathroom in London with grey cabinets, a wall mounted toilet, white walls, white floors, a hinged door, a submerged bath, a corner shower, blue tiles, metro tiles, mosaic tile flooring and white worktops.
Design ideas for a medium sized traditional half tiled bathroom in London with grey cabinets, a wall mounted toilet, white walls, white floors, a hinged door, a submerged bath, a corner shower, blue tiles, metro tiles, mosaic tile flooring and white worktops.
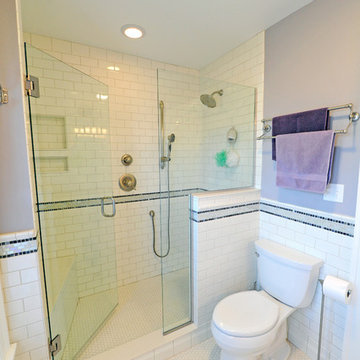
The 3x6 white subway tiles continue out the frameless shower glass door and surround the room. The shower features a brushed nickel fixtures with fixed and handheld shower heads. Hexagon floor tile is a throwback to the early 1900s when the house was built. Marc Golub

Photo of a medium sized traditional ensuite half tiled bathroom in Seattle with shaker cabinets, white cabinets, an alcove bath, a shower/bath combination, a one-piece toilet, white tiles, ceramic tiles, white walls, porcelain flooring, a submerged sink, engineered stone worktops, white floors, a shower curtain, white worktops, a single sink, a freestanding vanity unit and a vaulted ceiling.

Photo of a medium sized classic ensuite half tiled bathroom in Minneapolis with beige cabinets, a built-in bath, black and white tiles, yellow walls, a submerged sink, marble worktops, recessed-panel cabinets, marble flooring and white floors.
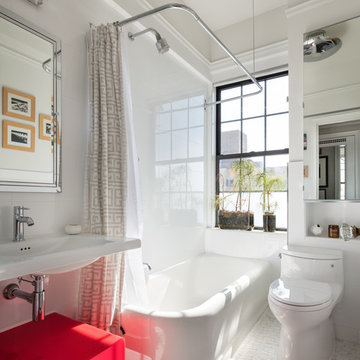
Design ideas for a small traditional bathroom in New York with a freestanding bath, a shower/bath combination, a one-piece toilet, grey walls, cement flooring, a pedestal sink, white floors, a shower curtain and white worktops.
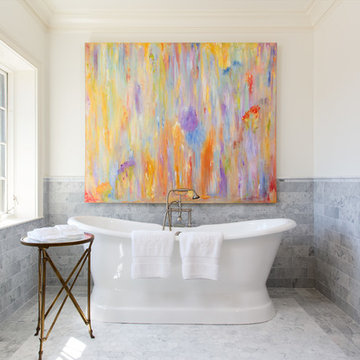
Brendon Pinola
Design ideas for a medium sized rural ensuite half tiled bathroom in Birmingham with a freestanding bath, white cabinets, an alcove shower, a two-piece toilet, grey tiles, white tiles, marble tiles, white walls, marble flooring, a pedestal sink, marble worktops, white floors, a hinged door and white worktops.
Design ideas for a medium sized rural ensuite half tiled bathroom in Birmingham with a freestanding bath, white cabinets, an alcove shower, a two-piece toilet, grey tiles, white tiles, marble tiles, white walls, marble flooring, a pedestal sink, marble worktops, white floors, a hinged door and white worktops.

A lovely bathroom, with brushed gold finishes, a sumptuous shower and enormous bath and a shower toilet. The tiles are not marble but a very large practical marble effect porcelain which is perfect for easy maintenance.
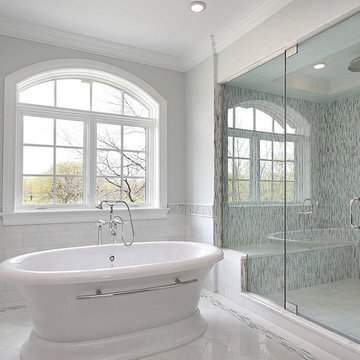
Calm of the Soho collection is made up of thin strips, finely cut and placed together for a linear contemporary look.
Large contemporary ensuite half tiled bathroom in New York with a freestanding bath, an alcove shower, multi-coloured tiles, matchstick tiles, grey walls, porcelain flooring, white floors, a hinged door and a shower bench.
Large contemporary ensuite half tiled bathroom in New York with a freestanding bath, an alcove shower, multi-coloured tiles, matchstick tiles, grey walls, porcelain flooring, white floors, a hinged door and a shower bench.

Bathroom renovation in a pre-war apartment on the Upper West Side
Photo of a medium sized retro half tiled bathroom in New York with flat-panel cabinets, brown cabinets, a claw-foot bath, a one-piece toilet, white tiles, ceramic tiles, blue walls, ceramic flooring, a console sink, marble worktops, white floors, white worktops, a single sink and a freestanding vanity unit.
Photo of a medium sized retro half tiled bathroom in New York with flat-panel cabinets, brown cabinets, a claw-foot bath, a one-piece toilet, white tiles, ceramic tiles, blue walls, ceramic flooring, a console sink, marble worktops, white floors, white worktops, a single sink and a freestanding vanity unit.
Bathroom and Cloakroom with White Floors and Half Tiled Walls Ideas and Designs
1

