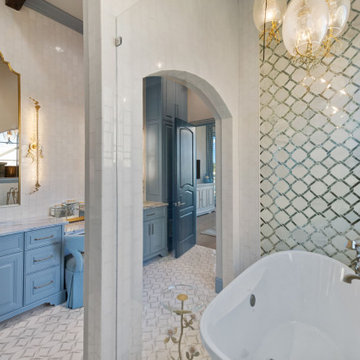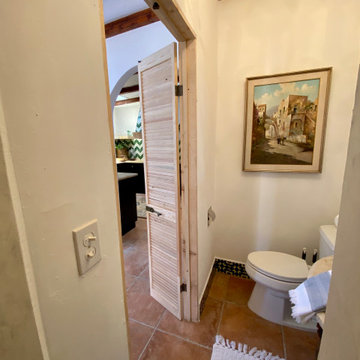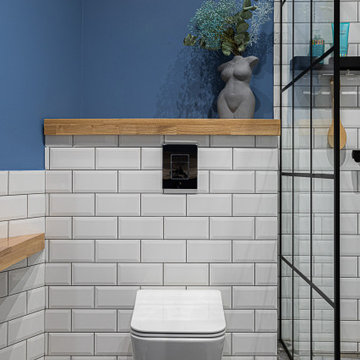Refine by:
Budget
Sort by:Popular Today
1 - 20 of 615 photos
Item 1 of 3

Light and Airy shiplap bathroom was the dream for this hard working couple. The goal was to totally re-create a space that was both beautiful, that made sense functionally and a place to remind the clients of their vacation time. A peaceful oasis. We knew we wanted to use tile that looks like shiplap. A cost effective way to create a timeless look. By cladding the entire tub shower wall it really looks more like real shiplap planked walls.
The center point of the room is the new window and two new rustic beams. Centered in the beams is the rustic chandelier.
Design by Signature Designs Kitchen Bath
Contractor ADR Design & Remodel
Photos by Gail Owens

Photo of an expansive farmhouse ensuite bathroom in Charleston with shaker cabinets, white cabinets, a freestanding bath, white tiles, metro tiles, white walls, light hardwood flooring, engineered stone worktops, beige floors, white worktops, double sinks, a floating vanity unit and exposed beams.

Large ensuite bathroom in Dallas with raised-panel cabinets, blue cabinets, a claw-foot bath, white tiles, ceramic tiles, beige walls, ceramic flooring, a built-in sink, engineered stone worktops, beige floors, beige worktops, double sinks, a built in vanity unit and exposed beams.

This casita was completely renovated from floor to ceiling in preparation of Airbnb short term romantic getaways. The color palette of teal green, blue and white was brought to life with curated antiques that were stripped of their dark stain colors, collected fine linens, fine plaster wall finishes, authentic Turkish rugs, antique and custom light fixtures, original oil paintings and moorish chevron tile and Moroccan pattern choices.

Interior of bathroom with shower.
Its modern, compact and pretty nice for this interior.
This is an example of a small contemporary shower room bathroom in Moscow with open cabinets, medium wood cabinets, a walk-in shower, a bidet, white tiles, metro tiles, white walls, ceramic flooring, a vessel sink, wooden worktops, grey floors, an open shower, beige worktops, a single sink, a floating vanity unit, exposed beams and wood walls.
This is an example of a small contemporary shower room bathroom in Moscow with open cabinets, medium wood cabinets, a walk-in shower, a bidet, white tiles, metro tiles, white walls, ceramic flooring, a vessel sink, wooden worktops, grey floors, an open shower, beige worktops, a single sink, a floating vanity unit, exposed beams and wood walls.

Architecture intérieure de la salle de bain à l'ambiance résolument contemporaine et élégante. Le blanc, associé à des touches de noir, reste une valeur sûre intemporelle, qui ici joue sur le relief avec ces carreaux de forme géométriques. Rénovation dans un petit espace, à budget maîtrisé.

Welcome to the epitome of luxury with this meticulously crafted bathroom by Arsight, located in a Chelsea apartment, NYC. Experience the indulgence of Scandinavian-inspired design featuring high ceilings, fluted glass, and a handcrafted oak double vanity accentuated by bespoke brass hardware. Cement tiles and bespoke millwork enhance the loft-style ambiance, while the wall-mounted faucet and ambient bathroom sconces exude elegance. A carefully curated bathroom decor ties the space together, showcasing the high-end aesthetics of this urban sanctuary.

This was a complete transformation of a outdated primary bedroom, bathroom and closet space. Some layout changes with new beautiful materials top to bottom. See before pictures! From carpet in the bathroom to heated tile floors. From an unused bath to a large walk in shower. From a smaller wood vanity to a large grey wrap around vanity with 3x the storage. From dated carpet in the bedroom to oak flooring. From one master closet to 2! Amazing clients to work with!

Bagno con travi a vista sbiancate
Pavimento e rivestimento in grandi lastre Laminam Calacatta Michelangelo
Rivestimento in legno di rovere con pannello a listelli realizzato su disegno.
Vasca da bagno a libera installazione di Agape Spoon XL
Mobile lavabo di Novello - your bathroom serie Quari con piano in Laminam Emperador
Rubinetteria Gessi Serie 316

Walk in shower
Photo of a medium sized retro ensuite bathroom in Albuquerque with freestanding cabinets, medium wood cabinets, a freestanding bath, a corner shower, a two-piece toilet, white tiles, mosaic tiles, white walls, porcelain flooring, a submerged sink, quartz worktops, grey floors, a hinged door, white worktops, double sinks, a freestanding vanity unit, exposed beams and wainscoting.
Photo of a medium sized retro ensuite bathroom in Albuquerque with freestanding cabinets, medium wood cabinets, a freestanding bath, a corner shower, a two-piece toilet, white tiles, mosaic tiles, white walls, porcelain flooring, a submerged sink, quartz worktops, grey floors, a hinged door, white worktops, double sinks, a freestanding vanity unit, exposed beams and wainscoting.

Photo of a medium sized contemporary ensuite wet room bathroom in Boston with flat-panel cabinets, light wood cabinets, a freestanding bath, a one-piece toilet, white tiles, ceramic tiles, white walls, porcelain flooring, a submerged sink, marble worktops, grey floors, a sliding door, white worktops, double sinks, a built in vanity unit and exposed beams.

In this master bathroom renovation project, modern Scandinavian design elements meet rustic minimalism to create a serene retreat.
White subway tiles add a timeless touch while enhancing the brightness of the space. A free standing tub invites relaxation, complemented by terrazzo ceramic floor tiles that add subtle visual interest. The open shower promotes a sense of airiness and flow. The double floating vanity combines functionality with a sleek aesthetic, providing storage without overwhelming the space.
Together, these elements harmonize to create a master bathroom that is both inviting and effortlessly stylish.

Feinmann's Concord, MA remodel transforms an attic into a modern, cozy living space and revitalizes the first-floor mudroom and powder room.
Traditional bathroom in Boston with exposed beams, an alcove shower, white tiles, metro tiles, grey walls, white floors, a hinged door and a shower bench.
Traditional bathroom in Boston with exposed beams, an alcove shower, white tiles, metro tiles, grey walls, white floors, a hinged door and a shower bench.

What started as a kitchen and two-bathroom remodel evolved into a full home renovation plus conversion of the downstairs unfinished basement into a permitted first story addition, complete with family room, guest suite, mudroom, and a new front entrance. We married the midcentury modern architecture with vintage, eclectic details and thoughtful materials.

Light and Airy shiplap bathroom was the dream for this hard working couple. The goal was to totally re-create a space that was both beautiful, that made sense functionally and a place to remind the clients of their vacation time. A peaceful oasis. We knew we wanted to use tile that looks like shiplap. A cost effective way to create a timeless look. By cladding the entire tub shower wall it really looks more like real shiplap planked walls.
The center point of the room is the new window and two new rustic beams. Centered in the beams is the rustic chandelier.
Design by Signature Designs Kitchen Bath
Contractor ADR Design & Remodel
Photos by Gail Owens

Large traditional ensuite bathroom in Atlanta with shaker cabinets, white cabinets, a freestanding bath, a corner shower, a wall mounted toilet, white tiles, ceramic tiles, beige walls, ceramic flooring, a built-in sink, engineered stone worktops, beige floors, a hinged door, white worktops, a wall niche, double sinks, a built in vanity unit and exposed beams.

Farmhouse Project, VJ Panels, Timber Wall Panels, Bathroom Panels, Real Wood Vanity, Less Grout Bathrooms, LED Mirror, Farm Bathroom
Inspiration for a small scandi ensuite bathroom in Perth with freestanding cabinets, dark wood cabinets, a walk-in shower, a one-piece toilet, white tiles, porcelain tiles, porcelain flooring, a vessel sink, wooden worktops, an open shower, brown worktops, a wall niche, a single sink, a freestanding vanity unit, exposed beams and tongue and groove walls.
Inspiration for a small scandi ensuite bathroom in Perth with freestanding cabinets, dark wood cabinets, a walk-in shower, a one-piece toilet, white tiles, porcelain tiles, porcelain flooring, a vessel sink, wooden worktops, an open shower, brown worktops, a wall niche, a single sink, a freestanding vanity unit, exposed beams and tongue and groove walls.

This is an example of a small retro shower room bathroom in Salt Lake City with medium wood cabinets, an alcove shower, a one-piece toilet, white tiles, ceramic tiles, green walls, ceramic flooring, a built-in sink, wooden worktops, a shower curtain, a single sink, a freestanding vanity unit and exposed beams.

Photo of a large farmhouse ensuite bathroom in Denver with shaker cabinets, white cabinets, a freestanding bath, a built-in shower, grey walls, porcelain flooring, a submerged sink, quartz worktops, beige floors, a hinged door, grey worktops, a shower bench, double sinks, a built in vanity unit, exposed beams, white tiles and porcelain tiles.

The redesign includes a bathroom with white ceramic wall tiles, brick floors, a glass shower, and views of the surrounding landscape.
Small farmhouse ensuite bathroom in Austin with dark wood cabinets, a one-piece toilet, white tiles, metro tiles, white walls, brick flooring, a submerged sink, solid surface worktops, red floors, a hinged door, grey worktops, a single sink, a built in vanity unit and exposed beams.
Small farmhouse ensuite bathroom in Austin with dark wood cabinets, a one-piece toilet, white tiles, metro tiles, white walls, brick flooring, a submerged sink, solid surface worktops, red floors, a hinged door, grey worktops, a single sink, a built in vanity unit and exposed beams.
Bathroom and Cloakroom with White Tiles and Exposed Beams Ideas and Designs
1

