Refine by:
Budget
Sort by:Popular Today
1 - 20 of 1,948 photos
Item 1 of 3

Inspiration for a large modern ensuite bathroom in New York with flat-panel cabinets, white cabinets, a built-in shower, grey tiles, cement tiles, white walls, concrete flooring, a vessel sink, concrete worktops, grey floors and an open shower.

Photography by Paul Linnebach
Photo of a large modern ensuite bathroom in Minneapolis with flat-panel cabinets, dark wood cabinets, a corner shower, a one-piece toilet, grey tiles, ceramic tiles, white walls, ceramic flooring, a vessel sink, concrete worktops, grey floors and an open shower.
Photo of a large modern ensuite bathroom in Minneapolis with flat-panel cabinets, dark wood cabinets, a corner shower, a one-piece toilet, grey tiles, ceramic tiles, white walls, ceramic flooring, a vessel sink, concrete worktops, grey floors and an open shower.
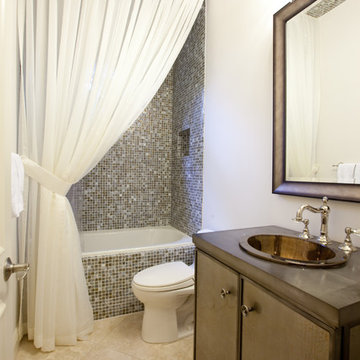
This is an example of a medium sized traditional shower room bathroom in Miami with mosaic tiles, flat-panel cabinets, brown cabinets, an alcove bath, a shower/bath combination, multi-coloured tiles, white walls, travertine flooring, a built-in sink, concrete worktops, beige floors and a shower curtain.
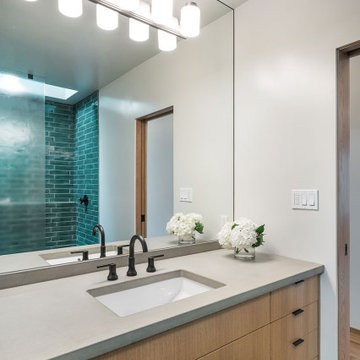
Inspiration for a small contemporary shower room bathroom in Portland with flat-panel cabinets, medium wood cabinets, a built-in shower, a two-piece toilet, green tiles, ceramic tiles, white walls, slate flooring, a submerged sink, concrete worktops, black floors, an open shower, grey worktops, a single sink and a built in vanity unit.

Design ideas for a large mediterranean ensuite wet room bathroom in Phoenix with raised-panel cabinets, brown cabinets, a freestanding bath, multi-coloured tiles, terracotta tiles, white walls, terracotta flooring, a submerged sink, concrete worktops, a hinged door, a shower bench, double sinks and a built in vanity unit.
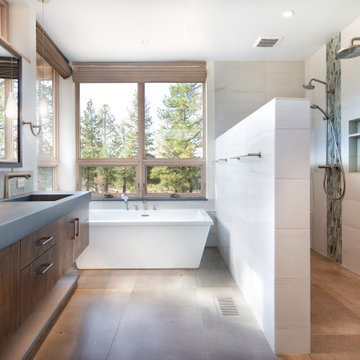
Master Bath with freestanding tub featuring wine shelf window sill. Walk-in double shower
Design ideas for a large contemporary ensuite bathroom in Other with flat-panel cabinets, dark wood cabinets, a freestanding bath, a double shower, green tiles, glass tiles, white walls, an integrated sink, concrete worktops, an open shower and grey worktops.
Design ideas for a large contemporary ensuite bathroom in Other with flat-panel cabinets, dark wood cabinets, a freestanding bath, a double shower, green tiles, glass tiles, white walls, an integrated sink, concrete worktops, an open shower and grey worktops.
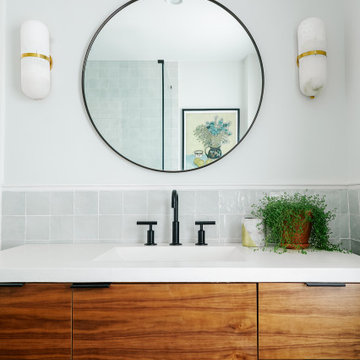
Master bathroom with custom floating walnut vanity and zellige tile backsplash.
This is an example of a small contemporary ensuite bathroom in Philadelphia with flat-panel cabinets, brown cabinets, a two-piece toilet, grey tiles, ceramic tiles, white walls, terrazzo flooring, an integrated sink, concrete worktops, grey floors and white worktops.
This is an example of a small contemporary ensuite bathroom in Philadelphia with flat-panel cabinets, brown cabinets, a two-piece toilet, grey tiles, ceramic tiles, white walls, terrazzo flooring, an integrated sink, concrete worktops, grey floors and white worktops.

For this classic San Francisco William Wurster house, we complemented the iconic modernist architecture, urban landscape, and Bay views with contemporary silhouettes and a neutral color palette. We subtly incorporated the wife's love of all things equine and the husband's passion for sports into the interiors. The family enjoys entertaining, and the multi-level home features a gourmet kitchen, wine room, and ample areas for dining and relaxing. An elevator conveniently climbs to the top floor where a serene master suite awaits.

Master bathroom details.
Photographer: Rob Karosis
Photo of a large farmhouse ensuite bathroom in New York with flat-panel cabinets, brown cabinets, white tiles, metro tiles, white walls, slate flooring, a submerged sink, concrete worktops, black floors and black worktops.
Photo of a large farmhouse ensuite bathroom in New York with flat-panel cabinets, brown cabinets, white tiles, metro tiles, white walls, slate flooring, a submerged sink, concrete worktops, black floors and black worktops.

Inspiration for a small modern cloakroom in San Francisco with flat-panel cabinets, medium wood cabinets, a one-piece toilet, white walls, porcelain flooring, an integrated sink, concrete worktops, grey floors and grey worktops.
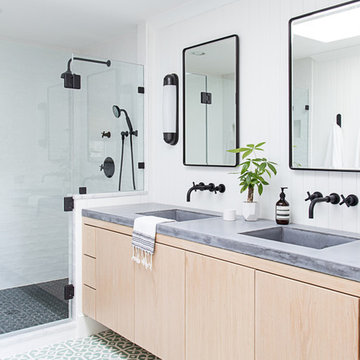
Photography by Raquel Langworthy
Design ideas for a medium sized traditional ensuite bathroom in New York with flat-panel cabinets, light wood cabinets, white tiles, ceramic tiles, white walls, cement flooring, an integrated sink, concrete worktops, green floors, a hinged door and an alcove shower.
Design ideas for a medium sized traditional ensuite bathroom in New York with flat-panel cabinets, light wood cabinets, white tiles, ceramic tiles, white walls, cement flooring, an integrated sink, concrete worktops, green floors, a hinged door and an alcove shower.

Casey Woods
This is an example of a medium sized beach style shower room bathroom in Austin with flat-panel cabinets, blue cabinets, an alcove bath, a shower/bath combination, a one-piece toilet, white tiles, porcelain tiles, white walls, concrete flooring, a submerged sink, concrete worktops and an open shower.
This is an example of a medium sized beach style shower room bathroom in Austin with flat-panel cabinets, blue cabinets, an alcove bath, a shower/bath combination, a one-piece toilet, white tiles, porcelain tiles, white walls, concrete flooring, a submerged sink, concrete worktops and an open shower.
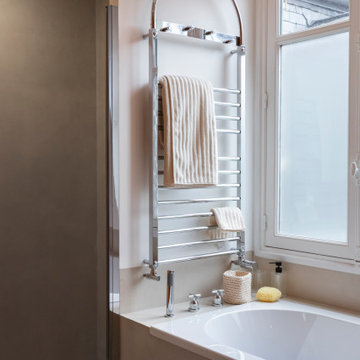
Un duplex charmant avec vue sur les toits de Paris. Une rénovation douce qui a modernisé ces espaces. L'appartement est clair et chaleureux. Ce projet familial nous a permis de créer 4 chambres et d'optimiser l'espace.
Ici la salle de bain parentale en béton ciré.

We designed this bathroom to be clean, simple and modern with the use of the white subway tiles. The rustic aesthetic was achieved through the use of black metal finishes.
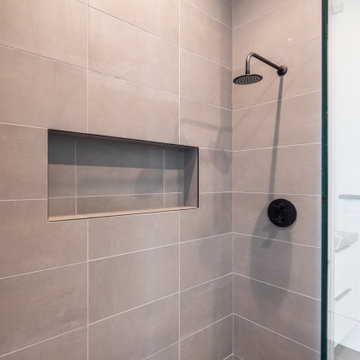
Boys Bathroom with curb less open shower, floating vanity, quartzite countertop, floating linen drawers and shelving along with 2 custom niches
Photo of a medium sized modern family bathroom in Charleston with flat-panel cabinets, white cabinets, a built-in shower, a two-piece toilet, grey tiles, porcelain tiles, white walls, porcelain flooring, a submerged sink, concrete worktops, grey floors, an open shower, black worktops, a wall niche, a single sink and a floating vanity unit.
Photo of a medium sized modern family bathroom in Charleston with flat-panel cabinets, white cabinets, a built-in shower, a two-piece toilet, grey tiles, porcelain tiles, white walls, porcelain flooring, a submerged sink, concrete worktops, grey floors, an open shower, black worktops, a wall niche, a single sink and a floating vanity unit.

Inspiration for a medium sized industrial cloakroom in Osaka with open cabinets, white walls, vinyl flooring, a submerged sink, concrete worktops, grey floors and grey worktops.

Design ideas for a modern cloakroom in Nagoya with open cabinets, grey cabinets, grey tiles, white walls, medium hardwood flooring, a built-in sink, concrete worktops, brown floors and grey worktops.

A small guest bath in this Lakewood mid century was updated to be much more user friendly but remain true to the aesthetic of the home. A custom wall-hung walnut vanity with linear asymmetrical holly inlays sits beneath a custom blue concrete sinktop. The entire vanity wall and shower is tiled in a unique textured Porcelanosa tile in white.
Tim Gormley, TG Image
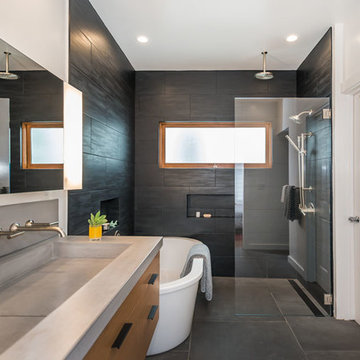
Full view of bathroom. Photo by Olga Soboleva
Design ideas for a medium sized contemporary ensuite bathroom in San Francisco with flat-panel cabinets, light wood cabinets, a freestanding bath, a walk-in shower, a one-piece toilet, black tiles, ceramic tiles, white walls, cement flooring, a wall-mounted sink, concrete worktops, grey floors and an open shower.
Design ideas for a medium sized contemporary ensuite bathroom in San Francisco with flat-panel cabinets, light wood cabinets, a freestanding bath, a walk-in shower, a one-piece toilet, black tiles, ceramic tiles, white walls, cement flooring, a wall-mounted sink, concrete worktops, grey floors and an open shower.

Architect: AToM
Interior Design: d KISER
Contractor: d KISER
d KISER worked with the architect and homeowner to make material selections as well as designing the custom cabinetry. d KISER was also the cabinet manufacturer.
Photography: Colin Conces
Bathroom and Cloakroom with White Walls and Concrete Worktops Ideas and Designs
1

