Bathroom and Cloakroom with White Worktops and All Types of Wall Treatment Ideas and Designs
Refine by:
Budget
Sort by:Popular Today
81 - 100 of 13,841 photos
Item 1 of 3
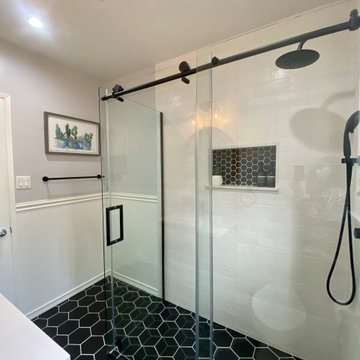
Photo of a medium sized retro shower room bathroom in Los Angeles with shaker cabinets, blue cabinets, a built-in shower, a two-piece toilet, white tiles, ceramic tiles, white walls, ceramic flooring, a submerged sink, marble worktops, black floors, a sliding door, white worktops, a wall niche, a single sink, a built in vanity unit and wainscoting.

Photo of a small beach style cloakroom in Grand Rapids with shaker cabinets, blue cabinets, light hardwood flooring, white worktops, a freestanding vanity unit and wallpapered walls.

Leave the concrete jungle behind as you step into the serene colors of nature brought together in this couples shower spa. Luxurious Gold fixtures play against deep green picket fence tile and cool marble veining to calm, inspire and refresh your senses at the end of the day.

Advisement + Design - Construction advisement, custom millwork & custom furniture design, interior design & art curation by Chango & Co.
Photo of an expansive traditional family bathroom in New York with an alcove shower, all types of toilet, white walls, an integrated sink, marble worktops, a hinged door, white worktops, double sinks, a built in vanity unit, panelled walls, flat-panel cabinets, red cabinets, ceramic flooring, multi-coloured floors and a timber clad ceiling.
Photo of an expansive traditional family bathroom in New York with an alcove shower, all types of toilet, white walls, an integrated sink, marble worktops, a hinged door, white worktops, double sinks, a built in vanity unit, panelled walls, flat-panel cabinets, red cabinets, ceramic flooring, multi-coloured floors and a timber clad ceiling.
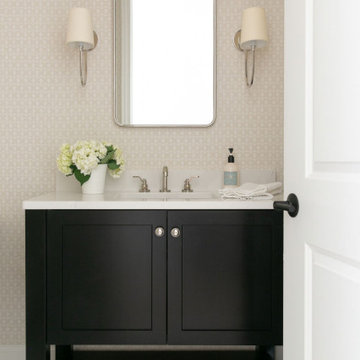
This is an example of a medium sized traditional cloakroom in New York with shaker cabinets, black cabinets, marble flooring, a submerged sink, engineered stone worktops, white floors, white worktops, a built in vanity unit and wallpapered walls.
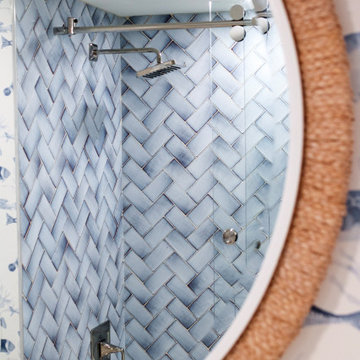
Inspiration for a large nautical shower room bathroom in Tampa with all styles of cabinet, white cabinets, a built-in bath, a shower/bath combination, all types of toilet, blue walls, ceramic flooring, an integrated sink, granite worktops, brown floors, a hinged door, white worktops, an enclosed toilet, a single sink, a built in vanity unit and wallpapered walls.
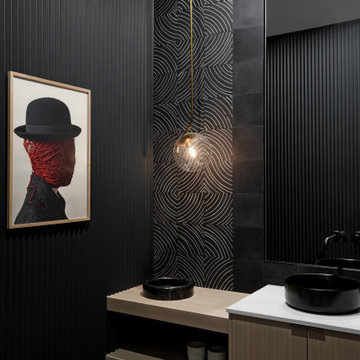
We designed this modern family home from scratch with pattern, texture and organic materials and then layered in custom rugs, custom-designed furniture, custom artwork and pieces that pack a punch.
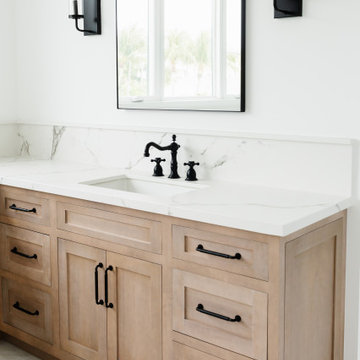
Photo of an expansive coastal ensuite bathroom in Miami with all styles of cabinet, light wood cabinets, a built-in bath, a walk-in shower, all types of toilet, white tiles, ceramic tiles, white walls, marble flooring, a built-in sink, engineered stone worktops, white floors, a hinged door, white worktops, a wall niche, double sinks, a built in vanity unit and all types of wall treatment.

Design ideas for a medium sized retro family bathroom in San Francisco with flat-panel cabinets, brown cabinets, a built-in bath, a one-piece toilet, white tiles, ceramic tiles, porcelain flooring, a built-in sink, engineered stone worktops, grey floors, a hinged door, white worktops, a single sink, a freestanding vanity unit and wallpapered walls.

Graceful palm fronds in the guest bath impart a visual softness.
Inspiration for a small traditional family bathroom in Miami with shaker cabinets, beige cabinets, a built-in shower, a one-piece toilet, white tiles, ceramic tiles, white walls, porcelain flooring, a submerged sink, solid surface worktops, white floors, a hinged door, white worktops, a shower bench, a single sink, a built in vanity unit and wallpapered walls.
Inspiration for a small traditional family bathroom in Miami with shaker cabinets, beige cabinets, a built-in shower, a one-piece toilet, white tiles, ceramic tiles, white walls, porcelain flooring, a submerged sink, solid surface worktops, white floors, a hinged door, white worktops, a shower bench, a single sink, a built in vanity unit and wallpapered walls.

Inspiration for a large beach style shower room bathroom in Other with recessed-panel cabinets, white cabinets, an alcove bath, a one-piece toilet, blue tiles, mosaic tiles, white walls, ceramic flooring, a built-in sink, beige floors, a hinged door, white worktops, double sinks, a floating vanity unit, a wood ceiling and tongue and groove walls.

Photo of a medium sized contemporary grey and brown ensuite bathroom in Other with flat-panel cabinets, grey cabinets, an alcove bath, a wall mounted toilet, grey tiles, porcelain tiles, grey walls, porcelain flooring, an integrated sink, solid surface worktops, beige floors, a shower curtain, white worktops, a single sink and a freestanding vanity unit.

Design ideas for a large classic ensuite bathroom with recessed-panel cabinets, grey cabinets, a built-in bath, a double shower, a two-piece toilet, white tiles, marble tiles, grey walls, marble flooring, a submerged sink, engineered stone worktops, white floors, a hinged door, white worktops, a shower bench, double sinks, a built in vanity unit and wallpapered walls.

Light and Airy shiplap bathroom was the dream for this hard working couple. The goal was to totally re-create a space that was both beautiful, that made sense functionally and a place to remind the clients of their vacation time. A peaceful oasis. We knew we wanted to use tile that looks like shiplap. A cost effective way to create a timeless look. By cladding the entire tub shower wall it really looks more like real shiplap planked walls.
The center point of the room is the new window and two new rustic beams. Centered in the beams is the rustic chandelier.
Design by Signature Designs Kitchen Bath
Contractor ADR Design & Remodel
Photos by Gail Owens
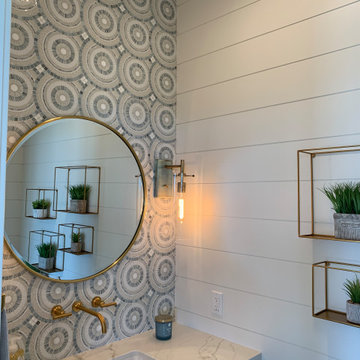
Powder Room
This is an example of a medium sized nautical bathroom in Orange County with shaker cabinets, light wood cabinets, a one-piece toilet, blue tiles, marble tiles, white walls, porcelain flooring, a submerged sink, engineered stone worktops, beige floors, white worktops, a single sink, a freestanding vanity unit and tongue and groove walls.
This is an example of a medium sized nautical bathroom in Orange County with shaker cabinets, light wood cabinets, a one-piece toilet, blue tiles, marble tiles, white walls, porcelain flooring, a submerged sink, engineered stone worktops, beige floors, white worktops, a single sink, a freestanding vanity unit and tongue and groove walls.
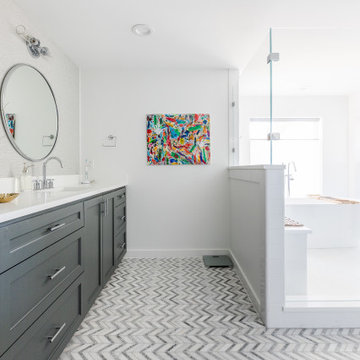
Inspiration for a medium sized classic ensuite wet room bathroom in Dallas with shaker cabinets, grey cabinets, a freestanding bath, a two-piece toilet, white tiles, porcelain tiles, white walls, marble flooring, a submerged sink, engineered stone worktops, white floors, a hinged door, white worktops, a shower bench, double sinks, a built in vanity unit and wallpapered walls.

This is an example of a large nautical ensuite bathroom in Charleston with shaker cabinets, white cabinets, an alcove shower, white tiles, ceramic tiles, white walls, wood-effect flooring, engineered stone worktops, grey floors, a hinged door, white worktops, a wall niche, double sinks, a built in vanity unit and tongue and groove walls.
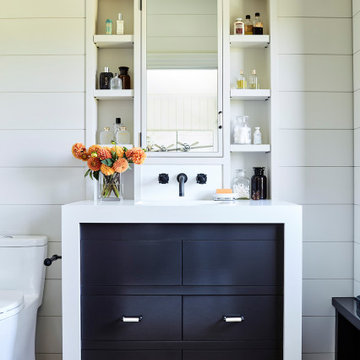
Photo of a rustic family bathroom in Los Angeles with flat-panel cabinets, black cabinets, a one-piece toilet, white walls, brown floors, white worktops, a single sink, a built in vanity unit and tongue and groove walls.

Small powder room remodel. Added a small shower to existing powder room by taking space from the adjacent laundry area.
Small traditional cloakroom in Denver with open cabinets, blue cabinets, a two-piece toilet, ceramic tiles, blue walls, ceramic flooring, an integrated sink, white floors, white worktops, a freestanding vanity unit and wainscoting.
Small traditional cloakroom in Denver with open cabinets, blue cabinets, a two-piece toilet, ceramic tiles, blue walls, ceramic flooring, an integrated sink, white floors, white worktops, a freestanding vanity unit and wainscoting.
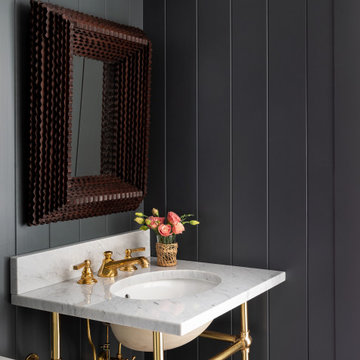
Design ideas for a classic cloakroom in Seattle with grey walls, a submerged sink, white worktops and tongue and groove walls.
Bathroom and Cloakroom with White Worktops and All Types of Wall Treatment Ideas and Designs
5

