Bathroom Ideas and Designs
Refine by:
Budget
Sort by:Popular Today
1 - 20 of 52,024 photos
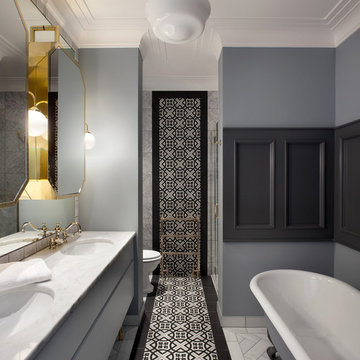
Barbara Corsico
This is an example of a classic ensuite bathroom in Dublin with flat-panel cabinets, grey cabinets, a claw-foot bath, black and white tiles, grey walls and a submerged sink.
This is an example of a classic ensuite bathroom in Dublin with flat-panel cabinets, grey cabinets, a claw-foot bath, black and white tiles, grey walls and a submerged sink.

Photos by Andrew Giammarco Photography.
Photo of a medium sized contemporary shower room bathroom in Seattle with shaker cabinets, an alcove shower, white tiles, ceramic tiles, white walls, concrete flooring, a vessel sink, engineered stone worktops, a hinged door, white worktops, dark wood cabinets and grey floors.
Photo of a medium sized contemporary shower room bathroom in Seattle with shaker cabinets, an alcove shower, white tiles, ceramic tiles, white walls, concrete flooring, a vessel sink, engineered stone worktops, a hinged door, white worktops, dark wood cabinets and grey floors.

Cabinets: Clear Alder- Ebony- Shaker Door
Countertop: Caesarstone Cloudburst Concrete 4011- Honed
Floor: All over tile- AMT Treverk White- all 3 sizes- Staggered
Shower Field/Tub backsplash: TTS Organic Rug Ice 6x24
Grout: Custom Rolling Fog 544
Tub rug/ Shower floor: Dal Tile Steel CG-HF-20150812
Grout: Mapei Cobblestone 103
Photographer: Steve Chenn
Find the right local pro for your project
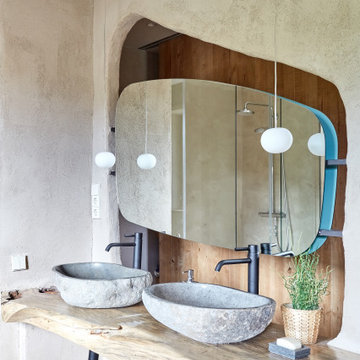
Fotografía: Carla Capdevila / © Houzz España 2019
Design ideas for a medium sized mediterranean bathroom in Other with light wood cabinets, a walk-in shower, beige tiles, beige walls, a vessel sink, wooden worktops, grey floors and beige worktops.
Design ideas for a medium sized mediterranean bathroom in Other with light wood cabinets, a walk-in shower, beige tiles, beige walls, a vessel sink, wooden worktops, grey floors and beige worktops.

This is an example of a classic ensuite bathroom in Tampa with recessed-panel cabinets, dark wood cabinets, a freestanding bath, a corner shower, white tiles, grey walls, a submerged sink, white floors and a hinged door.
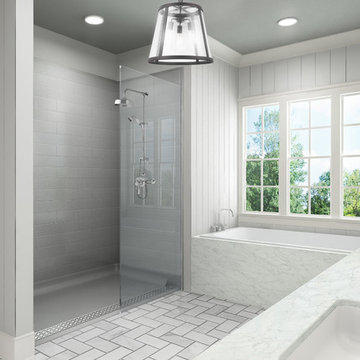
https://bestbath.com/products/showers/
Modern Bathroom accessible shower walk in shower trench drain
...
walk in shower
walk in showers
walk-in showers
walk-in shower
roll-in shower
handicap showers
ada shower
handicap shower
barrier free shower
barrier free showers
commercial bathroom
accessible shower
accessible showers
ada shower stall
barrier free shower pan
barrier free shower pans
wheelchair shower
ada bathtub
ada roll in shower
roll-in showers
ada compliant shower
commercial shower
rollin shower
barrier free shower stall
barrier free shower stalls
wheel chair shower
ada shower base
commercial shower stalls
barrier free bathroom
barrier free bathrooms
ada compliant shower stall
accessible roll in shower
ada shower threshold
ada shower units
wheelchair accessible shower threshold
wheelchair access shower
ada accessible shower
ada shower enclosures
innovative bathroom design
barrier free shower floor
bathroom dealer
bathroom dealers
ada compliant shower enclosures
ada tubs and showers

Large contemporary ensuite bathroom in Other with flat-panel cabinets, medium wood cabinets, a double shower, a one-piece toilet, grey tiles, grey walls, a vessel sink, grey floors, a hinged door, black worktops, concrete flooring and concrete worktops.

Photos: MIkiko Kikuyama
Pendants: Solitaire by Niche Modern
Medicine Cabinet: Kohler
Wall Tile: Graphite Cleft Slate by Stone Source
Floor Tile: Spa White Velvet by Stone Source
Floor Mats: Teak Floor Mat by CB2
Basin: Larissa by Toto
Faucet: Zuchetti
Vanity: Custom Teak veneer ~5'0" x 22"
Tub: Nexus by Toto

This master bathroom is absolutely jaw dropping! Starting with the all glass-enclosed marble shower, freestanding bath tub, shiplap walls, cement tile floor, Hinkley lighting and finishing with marble topped stained vanities, this bathroom offers a spa type experience which is beyond special!
Photo Credit: Leigh Ann Rowe

Beach style ensuite bathroom in Miami with recessed-panel cabinets, white cabinets, a freestanding bath, an alcove shower, grey tiles, grey walls, medium hardwood flooring, a submerged sink, beige floors and a hinged door.

Photography by Paul Linnebach
Photo of a large world-inspired ensuite bathroom in Minneapolis with flat-panel cabinets, dark wood cabinets, a corner shower, a one-piece toilet, white walls, a vessel sink, grey floors, an open shower, grey tiles, ceramic tiles, ceramic flooring and concrete worktops.
Photo of a large world-inspired ensuite bathroom in Minneapolis with flat-panel cabinets, dark wood cabinets, a corner shower, a one-piece toilet, white walls, a vessel sink, grey floors, an open shower, grey tiles, ceramic tiles, ceramic flooring and concrete worktops.

This is an example of a large mediterranean ensuite bathroom in San Diego with a submerged sink, shaker cabinets, a freestanding bath, white walls, dark wood cabinets, travertine flooring and beige floors.

This home was designed by Contour Interior Design, LLC-Nina Magon and Built by Capital Builders. This picture is the property of Contour Interior Design-Nina Magon

A typical post-1906 Noe Valley house is simultaneously restored, expanded and redesigned to keep what works and rethink what doesn’t. The front façade, is scraped and painted a crisp monochrome white—it worked. The new asymmetrical gabled rear addition takes the place of a windowless dead end box that didn’t. A “Great kitchen”, open yet formally defined living and dining rooms, a generous master suite, and kid’s rooms with nooks and crannies, all make for a newly designed house that straddles old and new.
Structural Engineer: Gregory Paul Wallace SE
General Contractor: Cardea Building Co.
Photographer: Open Homes Photography

Generous family bathroom in white tiles and black appliances.
Architect: CCASA Architects
Interior Design: Daytrue
Large contemporary shower room bathroom in London with flat-panel cabinets, a walk-in shower, white tiles, ceramic tiles, white walls, marble flooring, white floors, an open shower, grey cabinets, a vessel sink and grey worktops.
Large contemporary shower room bathroom in London with flat-panel cabinets, a walk-in shower, white tiles, ceramic tiles, white walls, marble flooring, white floors, an open shower, grey cabinets, a vessel sink and grey worktops.

Photo of a classic bathroom in Austin with recessed-panel cabinets, blue cabinets, white tiles, metro tiles, beige walls, mosaic tile flooring, a submerged sink, multi-coloured floors and white worktops.
Bathroom Ideas and Designs

Natalie from the Palm Co
Design ideas for a contemporary ensuite bathroom in Sydney with flat-panel cabinets, medium wood cabinets, a freestanding bath, a built-in shower, a one-piece toilet, white tiles, white walls, porcelain flooring, a vessel sink, grey floors, an open shower, white worktops, porcelain tiles, engineered stone worktops, double sinks and a floating vanity unit.
Design ideas for a contemporary ensuite bathroom in Sydney with flat-panel cabinets, medium wood cabinets, a freestanding bath, a built-in shower, a one-piece toilet, white tiles, white walls, porcelain flooring, a vessel sink, grey floors, an open shower, white worktops, porcelain tiles, engineered stone worktops, double sinks and a floating vanity unit.
1
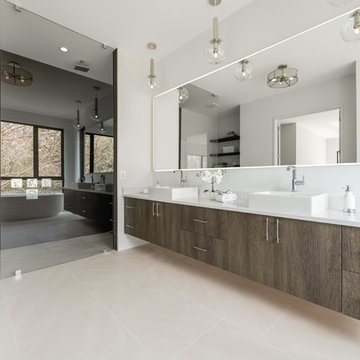
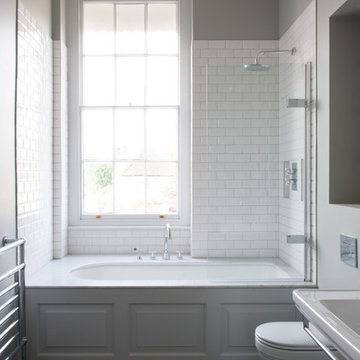
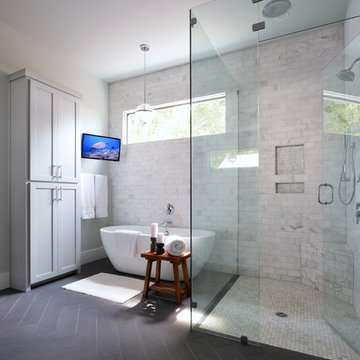

 Shelves and shelving units, like ladder shelves, will give you extra space without taking up too much floor space. Also look for wire, wicker or fabric baskets, large and small, to store items under or next to the sink, or even on the wall.
Shelves and shelving units, like ladder shelves, will give you extra space without taking up too much floor space. Also look for wire, wicker or fabric baskets, large and small, to store items under or next to the sink, or even on the wall.  The sink, the mirror, shower and/or bath are the places where you might want the clearest and strongest light. You can use these if you want it to be bright and clear. Otherwise, you might want to look at some soft, ambient lighting in the form of chandeliers, short pendants or wall lamps. You could use accent lighting around your bath in the form to create a tranquil, spa feel, as well.
The sink, the mirror, shower and/or bath are the places where you might want the clearest and strongest light. You can use these if you want it to be bright and clear. Otherwise, you might want to look at some soft, ambient lighting in the form of chandeliers, short pendants or wall lamps. You could use accent lighting around your bath in the form to create a tranquil, spa feel, as well. 