Bathroom with a Bidet and a Shower Bench Ideas and Designs
Refine by:
Budget
Sort by:Popular Today
1 - 20 of 1,127 photos
Item 1 of 3

Design ideas for an urban ensuite bathroom in Other with flat-panel cabinets, light wood cabinets, a double shower, a bidet, green tiles, ceramic tiles, grey walls, porcelain flooring, a submerged sink, engineered stone worktops, white floors, a hinged door, white worktops, a shower bench, a single sink and a built in vanity unit.
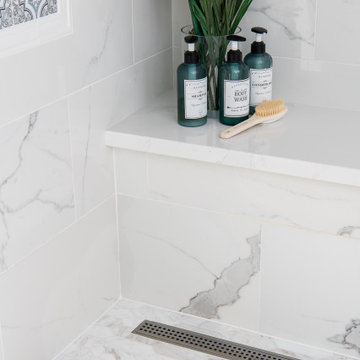
This shower features a bench and a linear drain
Mediterranean ensuite bathroom in Orange County with a freestanding bath, a corner shower, a bidet, white walls, porcelain flooring, a submerged sink, quartz worktops, white floors, a hinged door, white worktops, a shower bench, double sinks and a built in vanity unit.
Mediterranean ensuite bathroom in Orange County with a freestanding bath, a corner shower, a bidet, white walls, porcelain flooring, a submerged sink, quartz worktops, white floors, a hinged door, white worktops, a shower bench, double sinks and a built in vanity unit.

Large ensuite bathroom in Philadelphia with medium wood cabinets, a claw-foot bath, a double shower, a bidet, grey tiles, marble tiles, grey walls, marble flooring, a submerged sink, quartz worktops, white floors, a hinged door, white worktops, a shower bench, double sinks, a built in vanity unit, a vaulted ceiling and wood walls.

This luxurious spa-like bathroom was remodeled from a dated 90's bathroom. The entire space was demolished and reconfigured to be more functional. Walnut Italian custom floating vanities, large format 24"x48" porcelain tile that ran on the floor and up the wall, marble countertops and shower floor, brass details, layered mirrors, and a gorgeous white oak clad slat walled water closet. This space just shines!

A creative use of natural materials and soft colors make this hall bathroom a standout
This is an example of a small contemporary shower room bathroom in San Francisco with flat-panel cabinets, blue cabinets, an alcove shower, a bidet, white tiles, stone tiles, blue walls, ceramic flooring, a submerged sink, engineered stone worktops, white floors, a hinged door, white worktops, a shower bench, a single sink and a floating vanity unit.
This is an example of a small contemporary shower room bathroom in San Francisco with flat-panel cabinets, blue cabinets, an alcove shower, a bidet, white tiles, stone tiles, blue walls, ceramic flooring, a submerged sink, engineered stone worktops, white floors, a hinged door, white worktops, a shower bench, a single sink and a floating vanity unit.

Modena Vanity in Grey
Available in grey, white & Royal Blue (28"- 60")
Wood/plywood combination with tempered glass countertop, soft closing doors as well as drawers. Satin nickel hardware finish.
Mirror option available.

Design ideas for a large traditional shower room bathroom in San Francisco with recessed-panel cabinets, light wood cabinets, a built-in shower, a bidet, white tiles, porcelain tiles, white walls, limestone flooring, a submerged sink, marble worktops, grey floors, a hinged door, white worktops, a shower bench, double sinks, a built in vanity unit and a vaulted ceiling.

New build dreams always require a clear design vision and this 3,650 sf home exemplifies that. Our clients desired a stylish, modern aesthetic with timeless elements to create balance throughout their home. With our clients intention in mind, we achieved an open concept floor plan complimented by an eye-catching open riser staircase. Custom designed features are showcased throughout, combined with glass and stone elements, subtle wood tones, and hand selected finishes.
The entire home was designed with purpose and styled with carefully curated furnishings and decor that ties these complimenting elements together to achieve the end goal. At Avid Interior Design, our goal is to always take a highly conscious, detailed approach with our clients. With that focus for our Altadore project, we were able to create the desirable balance between timeless and modern, to make one more dream come true.

The wider single sink vanity provides ample cabinet storage and counterspace plus a sit-down make-up area. LED lights under the toe kick are triggered by motion to provide light during the night.

"Alexandrita" Quartzite from Bedrosians
Photo of a large modern ensuite bathroom in San Francisco with flat-panel cabinets, brown cabinets, a walk-in shower, a bidet, green tiles, stone slabs, grey walls, vinyl flooring, a submerged sink, quartz worktops, grey floors, a hinged door, green worktops, a shower bench, double sinks and a built in vanity unit.
Photo of a large modern ensuite bathroom in San Francisco with flat-panel cabinets, brown cabinets, a walk-in shower, a bidet, green tiles, stone slabs, grey walls, vinyl flooring, a submerged sink, quartz worktops, grey floors, a hinged door, green worktops, a shower bench, double sinks and a built in vanity unit.
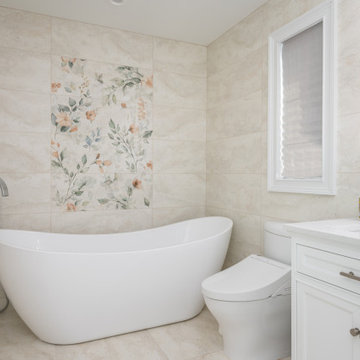
This is an example of a medium sized classic ensuite bathroom in New York with recessed-panel cabinets, a freestanding bath, an alcove shower, a bidet, beige tiles, porcelain tiles, beige walls, porcelain flooring, a submerged sink, engineered stone worktops, beige floors, a hinged door, white worktops, a shower bench, double sinks and a freestanding vanity unit.

Photo of a small traditional shower room bathroom in DC Metro with recessed-panel cabinets, light wood cabinets, an alcove shower, a bidet, white tiles, ceramic tiles, white walls, ceramic flooring, a submerged sink, engineered stone worktops, a hinged door, white worktops, a shower bench, a single sink and a floating vanity unit.

Design ideas for a large classic ensuite bathroom in Tampa with flat-panel cabinets, grey cabinets, a freestanding bath, a built-in shower, a bidet, grey tiles, porcelain tiles, beige walls, porcelain flooring, a submerged sink, engineered stone worktops, brown floors, an open shower, white worktops, a shower bench, double sinks and a floating vanity unit.

Photo of a small modern ensuite bathroom in DC Metro with flat-panel cabinets, brown cabinets, an alcove shower, a bidet, multi-coloured tiles, ceramic tiles, yellow walls, pebble tile flooring, a pedestal sink, engineered stone worktops, multi-coloured floors, a sliding door, white worktops, a shower bench, a single sink and a built in vanity unit.

This bathroom was completely gutted out and remodeled with floating vanity, small windows, opened doorways and a powder blue coating on the walls.
This is an example of a small modern ensuite bathroom in Houston with beaded cabinets, light wood cabinets, a corner bath, a corner shower, a bidet, white tiles, porcelain tiles, blue walls, mosaic tile flooring, a submerged sink, engineered stone worktops, grey floors, a hinged door, white worktops, a shower bench, a single sink, a floating vanity unit and a vaulted ceiling.
This is an example of a small modern ensuite bathroom in Houston with beaded cabinets, light wood cabinets, a corner bath, a corner shower, a bidet, white tiles, porcelain tiles, blue walls, mosaic tile flooring, a submerged sink, engineered stone worktops, grey floors, a hinged door, white worktops, a shower bench, a single sink, a floating vanity unit and a vaulted ceiling.

This 90's style bathroom was in desperate need of a face lift. The bathroom had a typical built in corner tub, small shower and wrap around vanity area. The client wanted to make the space look larger so we installed bright white wall tile, floating white gloss vanities. We also used lighting behind the tub and under the vanities for mood lighting. This amazing Bain Ultra air jet tub also features chromotherapy light.
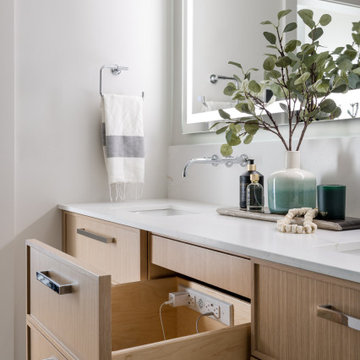
Remodeled condo primary bathroom for clients to truly enjoy like a spa. Theres a freestanding soaker tub, a steam shower with aromatherapy, a floating bench with light for ambient lighting while having a steam. The floating custom vanity has motion sensor lighting and a shelf that can be removed if ever needed for a walker or wheelchair. A pocket door with frosted glass for the water closet. Heated floors. a large mirror with integrated lighting.
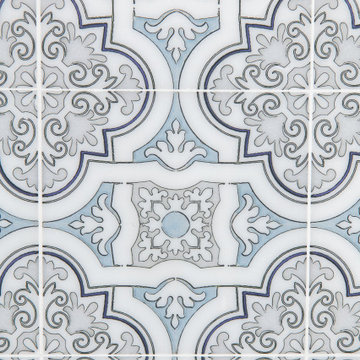
Marble Accent Inset in blue silver tiles
Mediterranean ensuite bathroom in Orange County with a freestanding bath, a corner shower, a bidet, white walls, porcelain flooring, a submerged sink, quartz worktops, white floors, a hinged door, white worktops, a shower bench, double sinks and a built in vanity unit.
Mediterranean ensuite bathroom in Orange County with a freestanding bath, a corner shower, a bidet, white walls, porcelain flooring, a submerged sink, quartz worktops, white floors, a hinged door, white worktops, a shower bench, double sinks and a built in vanity unit.
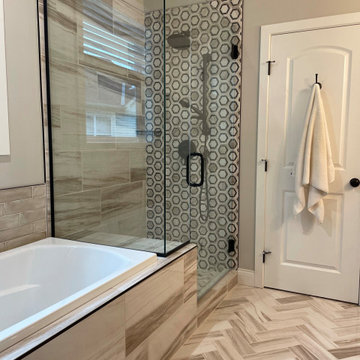
Master Bath Remodel with hexagon mosaic tile shower feature wall. Includes hand held shower and pressure + temperature controlled valves. Coordinating product shelf keeps the shower neat and clean.

It was a fun remodel. We started with a blank canvas and went through several designs until the homeowner decided. We all agreed, it was the perfect design. We removed the old shower and gave the owner a spa-like seating area.
We installed a Steamer in the shower, with a marble slab bench seat. We installed a Newport shower valve with a handheld sprayer. Four small LED lights surrounding a 24" Rain-Shower in the ceiling. We installed two top-mounted sink-bowls, with wall-mounted faucets.
Bathroom with a Bidet and a Shower Bench Ideas and Designs
1

 Shelves and shelving units, like ladder shelves, will give you extra space without taking up too much floor space. Also look for wire, wicker or fabric baskets, large and small, to store items under or next to the sink, or even on the wall.
Shelves and shelving units, like ladder shelves, will give you extra space without taking up too much floor space. Also look for wire, wicker or fabric baskets, large and small, to store items under or next to the sink, or even on the wall.  The sink, the mirror, shower and/or bath are the places where you might want the clearest and strongest light. You can use these if you want it to be bright and clear. Otherwise, you might want to look at some soft, ambient lighting in the form of chandeliers, short pendants or wall lamps. You could use accent lighting around your bath in the form to create a tranquil, spa feel, as well.
The sink, the mirror, shower and/or bath are the places where you might want the clearest and strongest light. You can use these if you want it to be bright and clear. Otherwise, you might want to look at some soft, ambient lighting in the form of chandeliers, short pendants or wall lamps. You could use accent lighting around your bath in the form to create a tranquil, spa feel, as well. 